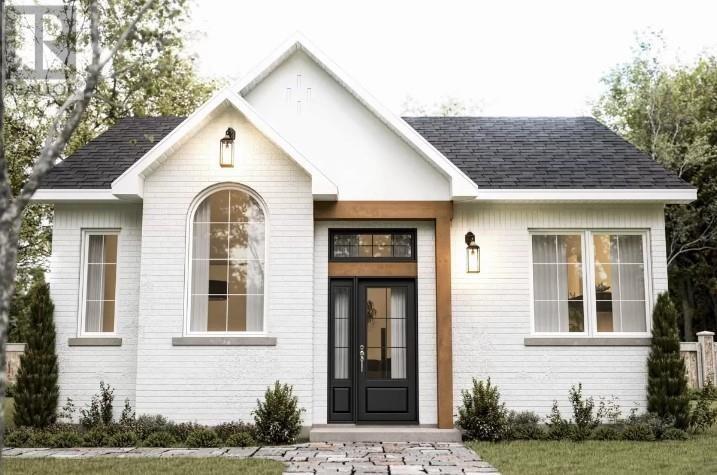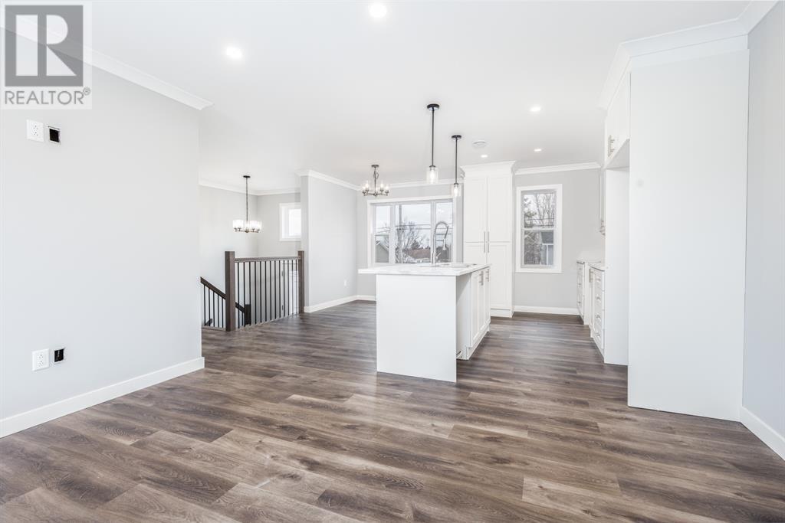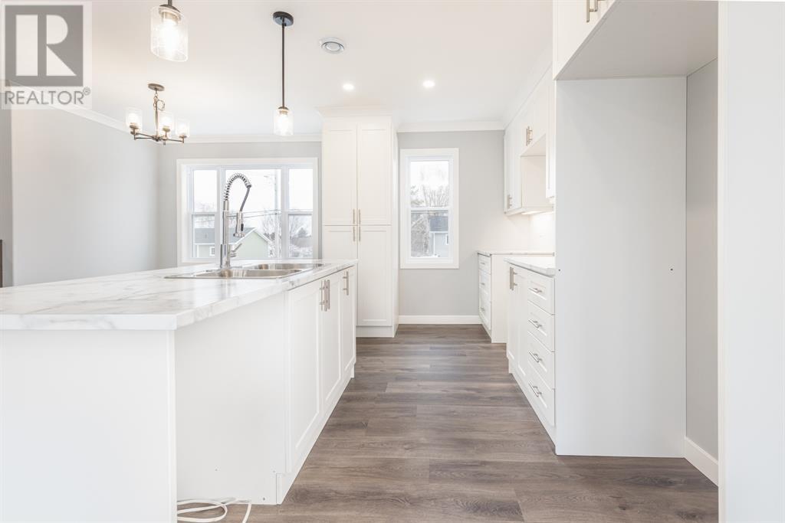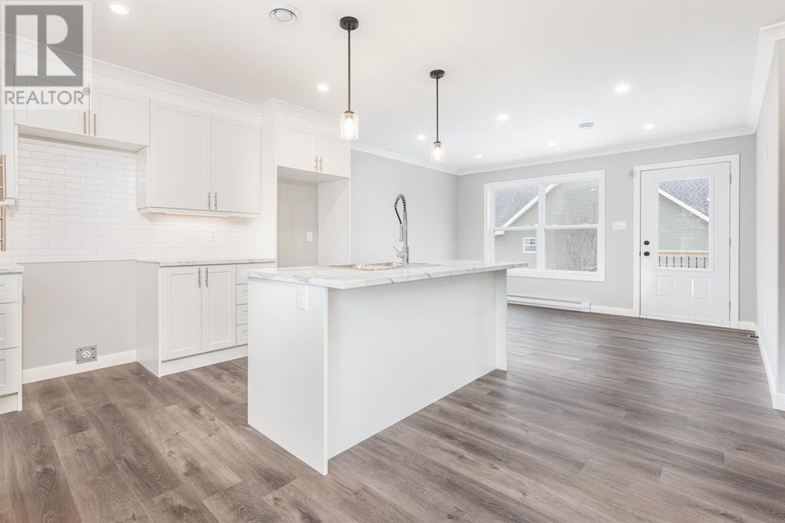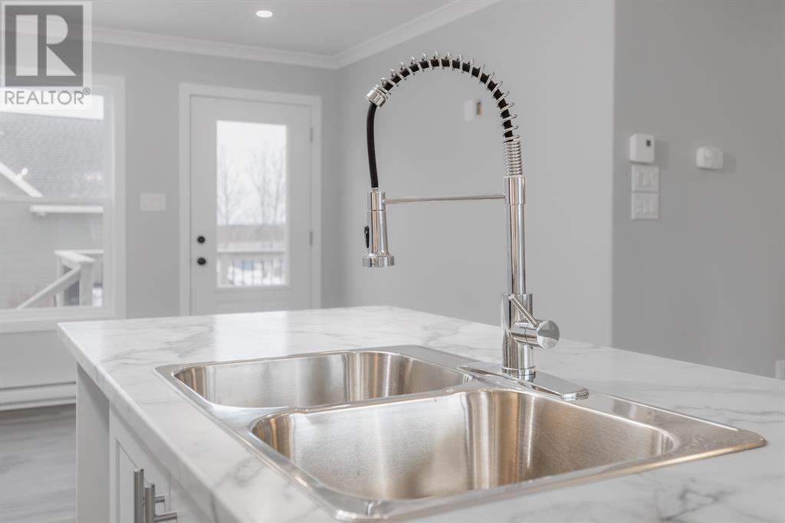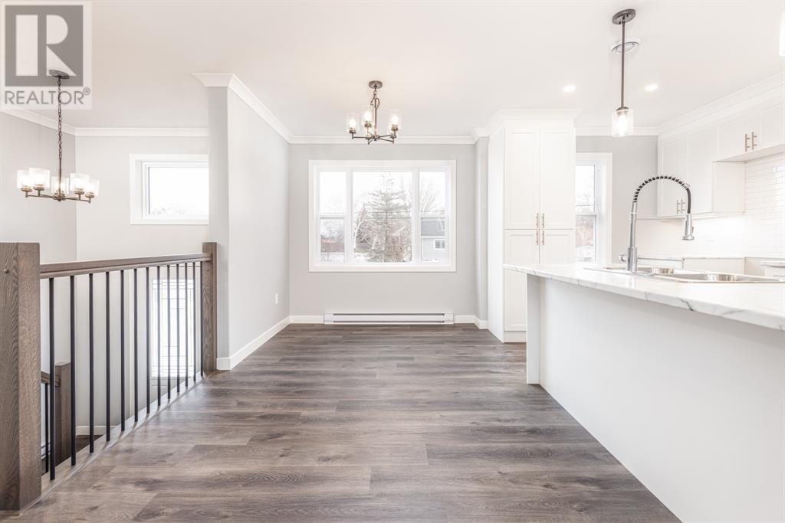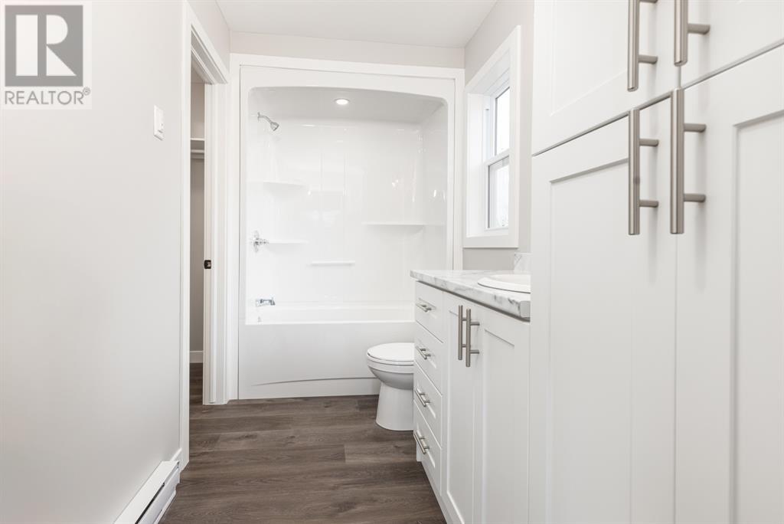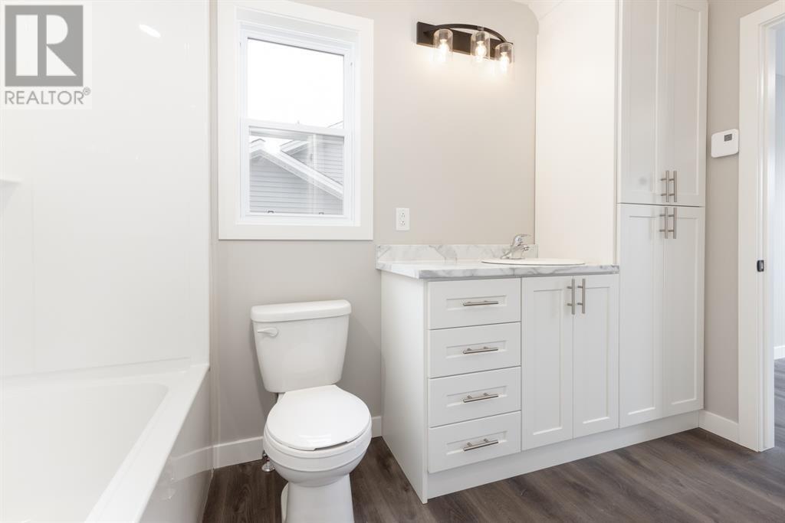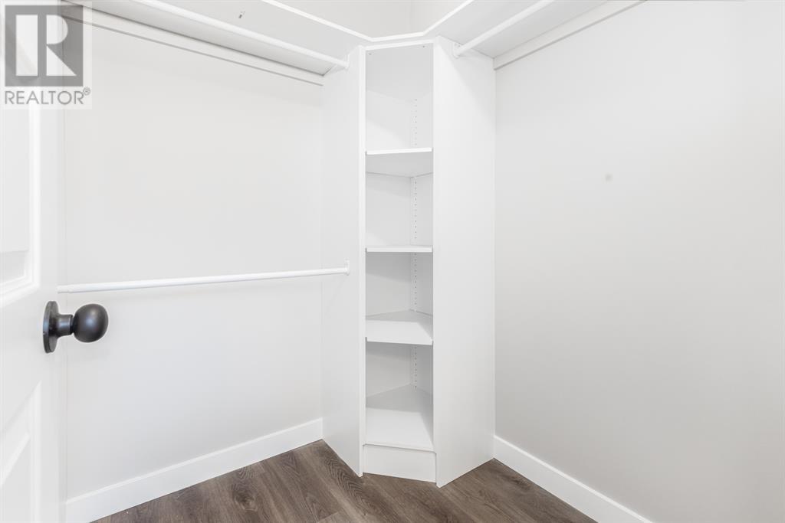11 Kennedys Road Conception Bay South, Newfoundland & Labrador
3 Bedroom
2 Bathroom
2,304 ft2
Air Exchanger
$399,900
Brand New. This fantastic well priced Three Bedroom Bungalow! Master bedroom with en-suite and walk-in closet. Hardwood railings, Minimilist Crown Mouldings, door headers & trim throughout the main area. Low E windows, 10' x 12' patio deck, Front & Side landscaping and double paved driveway. Located on a fully serviced Lot. with drive-in access. 5 to 10 Min walk to ocean trail! Note: Will be built as a split entry. Pictures of the inside are a sample of how the house will be finished. Great Buy in Conception Bay South! Easy access to the City of St. John's via Peace Keepers Way! (id:18358)
Property Details
| MLS® Number | 1281785 |
| Property Type | Single Family |
| Amenities Near By | Recreation |
Building
| Bathroom Total | 2 |
| Bedrooms Above Ground | 3 |
| Bedrooms Total | 3 |
| Constructed Date | 2025 |
| Construction Style Attachment | Detached |
| Construction Style Split Level | Split Level |
| Cooling Type | Air Exchanger |
| Exterior Finish | Vinyl Siding |
| Flooring Type | Mixed Flooring |
| Foundation Type | Concrete |
| Heating Fuel | Electric |
| Stories Total | 1 |
| Size Interior | 2,304 Ft2 |
| Type | House |
| Utility Water | Municipal Water |
Land
| Access Type | Year-round Access |
| Acreage | No |
| Land Amenities | Recreation |
| Sewer | Municipal Sewage System |
| Size Irregular | 50' X 96.9' |
| Size Total Text | 50' X 96.9'|4,051 - 7,250 Sqft |
| Zoning Description | Res. |
Rooms
| Level | Type | Length | Width | Dimensions |
|---|---|---|---|---|
| Lower Level | Bath (# Pieces 1-6) | 1/2 bath | ||
| Lower Level | Laundry Room | 7.4 x 5 | ||
| Lower Level | Recreation Room | 16 X 11 | ||
| Main Level | Bath (# Pieces 1-6) | 8 x 6 | ||
| Main Level | Ensuite | 9 x 6 | ||
| Main Level | Bedroom | 11.4 x 9 | ||
| Main Level | Bedroom | 12 x 9 | ||
| Main Level | Primary Bedroom | 14 x 12 | ||
| Main Level | Dining Room | 14 x 8.6 | ||
| Main Level | Kitchen | 14 x 10 | ||
| Main Level | Living Room | 17 x 11.6 |
https://www.realtor.ca/real-estate/27921314/11-kennedys-road-conception-bay-south
Contact Us
Contact us for more information
