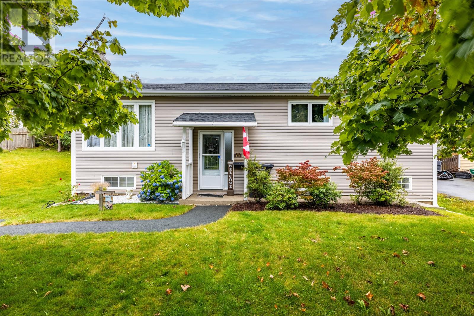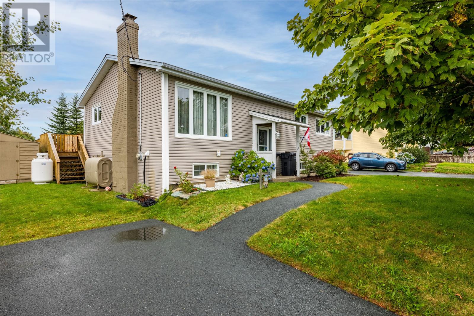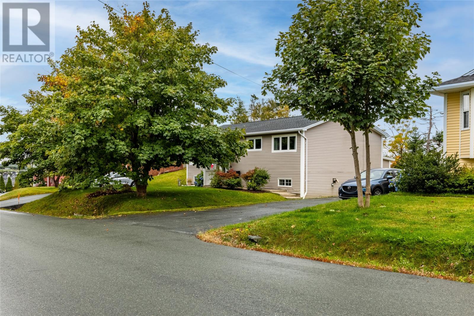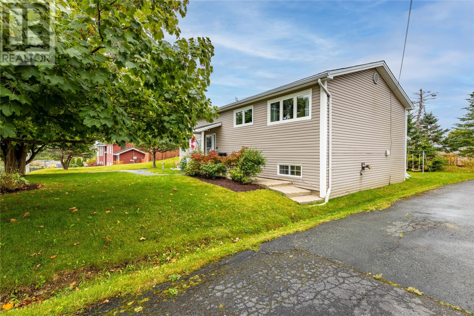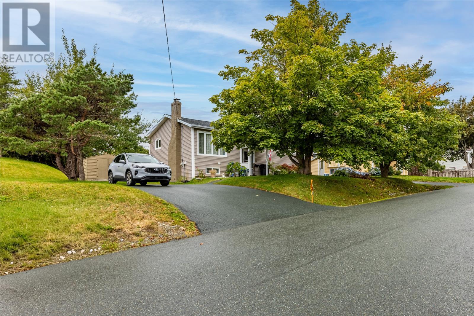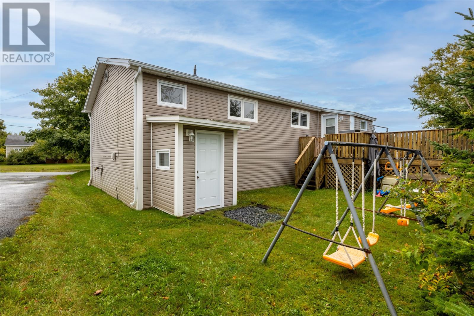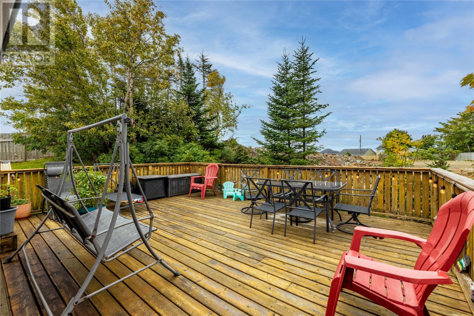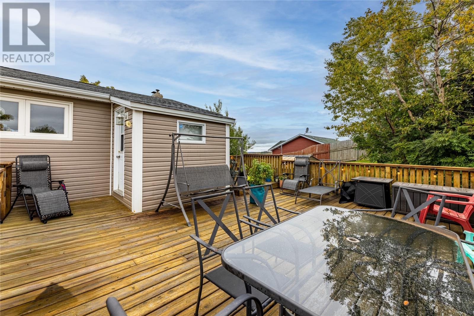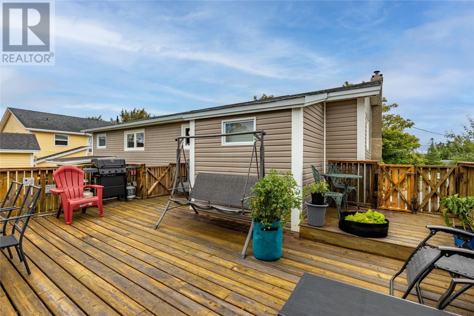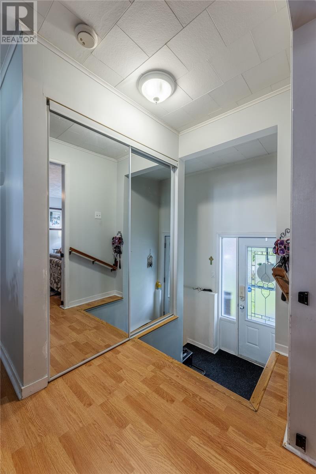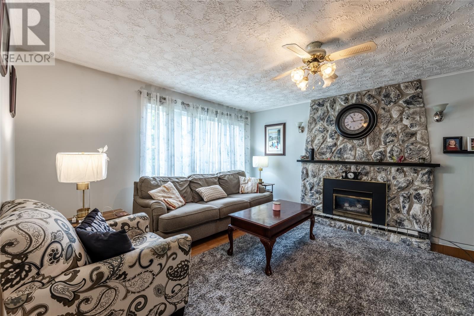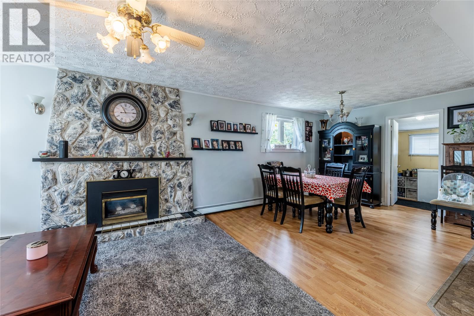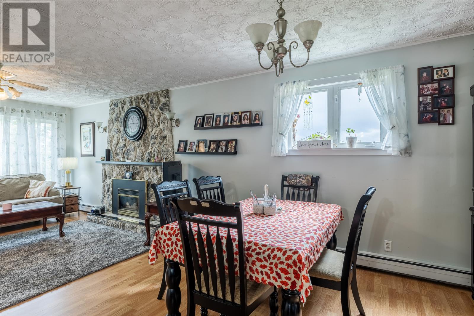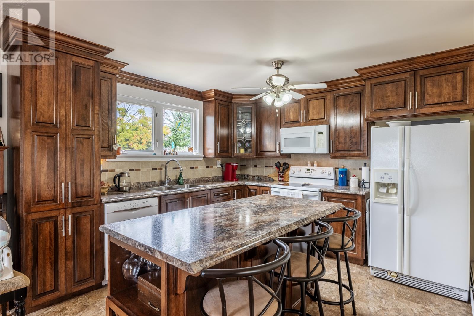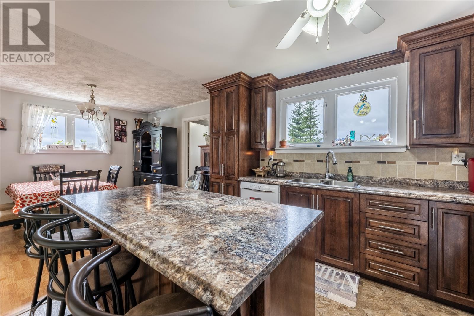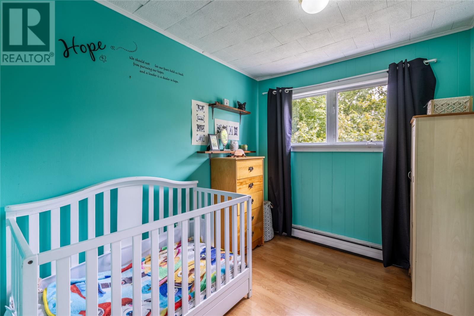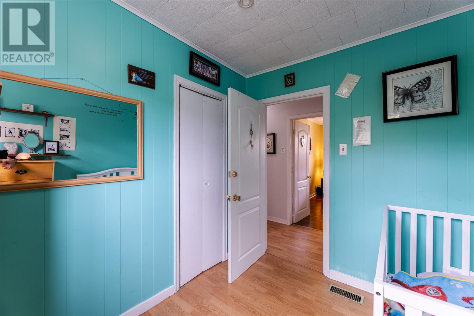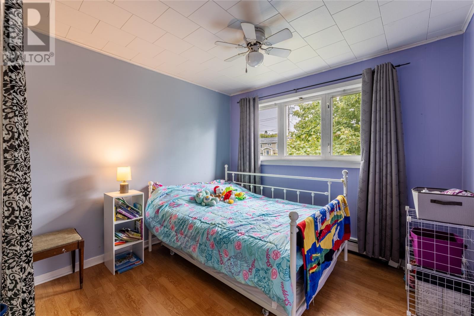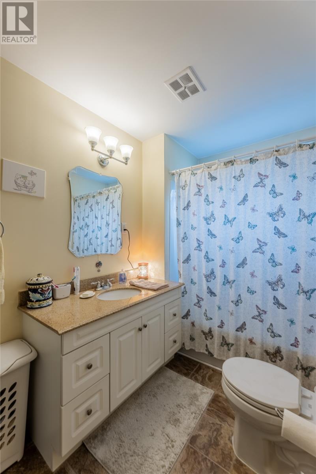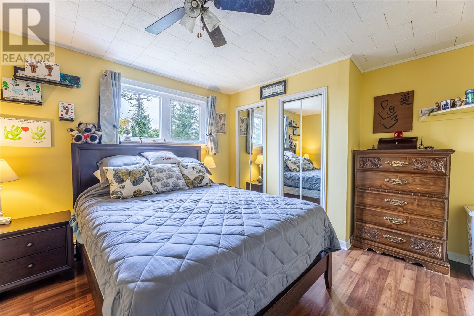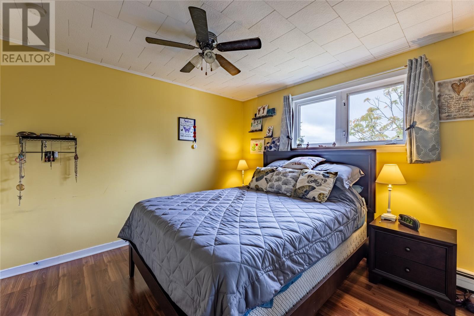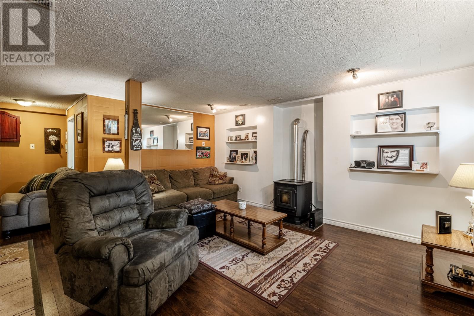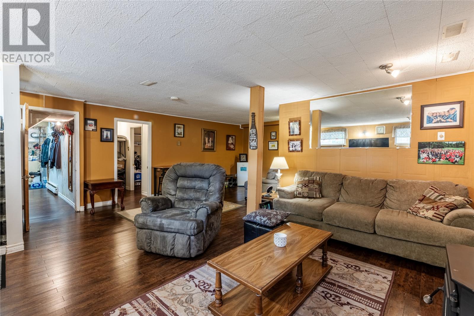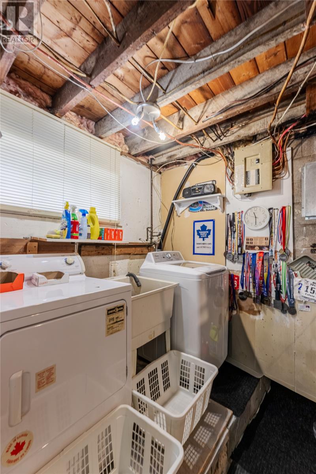4 Bedroom
2 Bathroom
2,280 ft2
Bungalow
Fireplace
Hot Water Radiator Heat, Other
$349,900
Well maintained family home in Paradise! This charming 4 bedroom 2 bathroom home offers comfort, functionality, and plenty of living space. The fully finished basement includes a bedroom and bathroom, cozy pellet stove which are all perfect for guests, in-laws or a home office. The main floor features a bright living room, dining area and a kitchen, heated with hot water radiation, and a propane fireplace for extra warmth and ambiance. Thoughtful updates make this home move in ready, including a 2 yr old roof, 6 yr old driveway, updated siding, windows and doors, as well a 15 yr old furnace. Step outside to a spacious deck, perfect for entertaining, relaxing with family, or enjoying a morning coffee. A storage shed for snowblower, mower etc. rounds out this homes practical features. A hop, skip and a jump to all amenities, this home offers convenience and comfort. (id:18358)
Property Details
|
MLS® Number
|
1291196 |
|
Property Type
|
Single Family |
|
Amenities Near By
|
Shopping |
|
Equipment Type
|
Propane Tank |
|
Rental Equipment Type
|
Propane Tank |
|
Storage Type
|
Storage Shed |
Building
|
Bathroom Total
|
2 |
|
Bedrooms Above Ground
|
3 |
|
Bedrooms Below Ground
|
1 |
|
Bedrooms Total
|
4 |
|
Appliances
|
Dishwasher, Refrigerator, Microwave, Stove, Washer, Dryer |
|
Architectural Style
|
Bungalow |
|
Constructed Date
|
1977 |
|
Construction Style Attachment
|
Detached |
|
Exterior Finish
|
Vinyl Siding |
|
Fireplace Fuel
|
Propane |
|
Fireplace Present
|
Yes |
|
Fireplace Type
|
Insert |
|
Flooring Type
|
Laminate |
|
Foundation Type
|
Concrete, Poured Concrete |
|
Heating Fuel
|
Electric, Propane |
|
Heating Type
|
Hot Water Radiator Heat, Other |
|
Stories Total
|
1 |
|
Size Interior
|
2,280 Ft2 |
|
Type
|
House |
|
Utility Water
|
Municipal Water |
Parking
Land
|
Acreage
|
No |
|
Land Amenities
|
Shopping |
|
Sewer
|
Municipal Sewage System |
|
Size Irregular
|
90x90 |
|
Size Total Text
|
90x90|7,251 - 10,889 Sqft |
|
Zoning Description
|
Residential |
Rooms
| Level |
Type |
Length |
Width |
Dimensions |
|
Basement |
Laundry Room |
|
|
16x7 |
|
Basement |
Bath (# Pieces 1-6) |
|
|
10.5x8 |
|
Basement |
Bedroom |
|
|
18x11.5 |
|
Basement |
Recreation Room |
|
|
20x10.5 |
|
Main Level |
Bath (# Pieces 1-6) |
|
|
11.5x6 |
|
Main Level |
Dining Room |
|
|
10.5x12 |
|
Main Level |
Living Room |
|
|
13x11 |
|
Main Level |
Bedroom |
|
|
10x9.5 |
|
Main Level |
Bedroom |
|
|
9.5x7.4 |
|
Main Level |
Primary Bedroom |
|
|
12x10.1 |
|
Main Level |
Kitchen |
|
|
11.5x11.5 |
https://www.realtor.ca/real-estate/28947901/11-irving-drive-paradise
