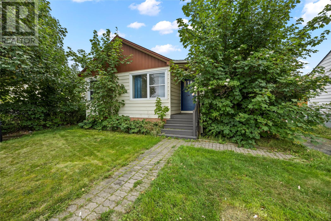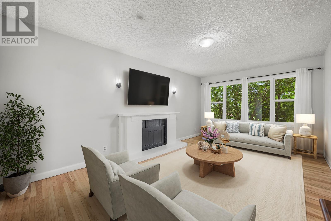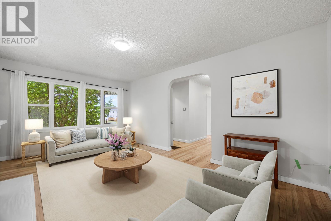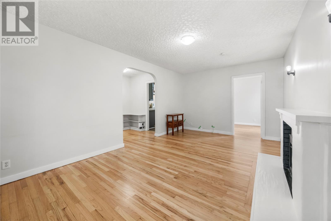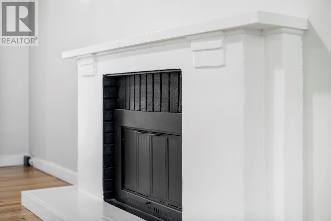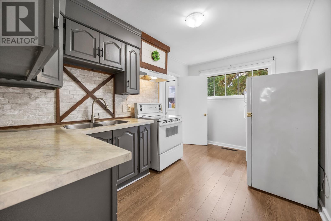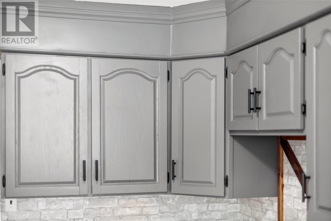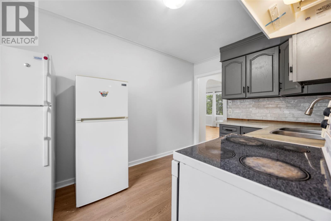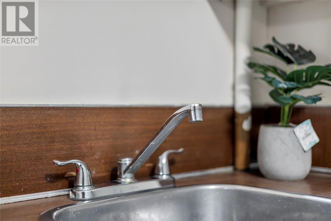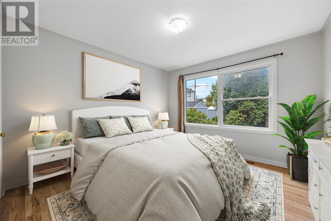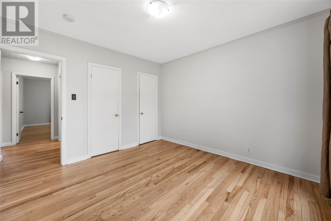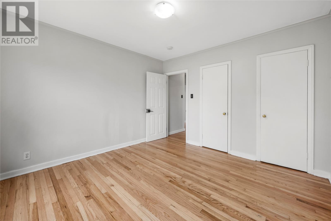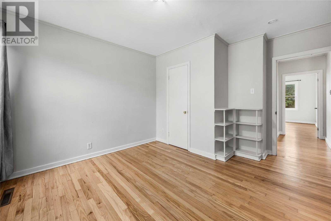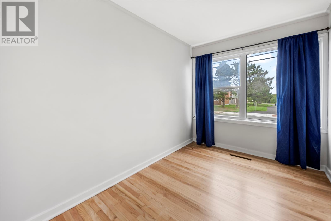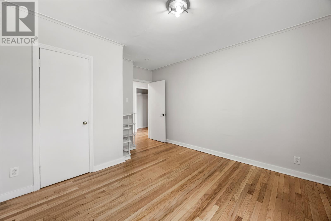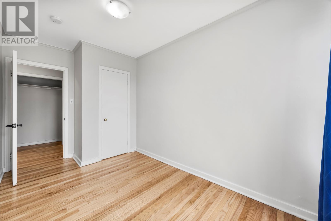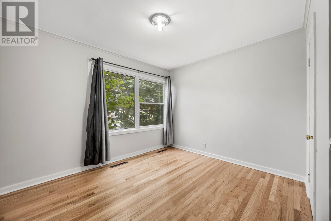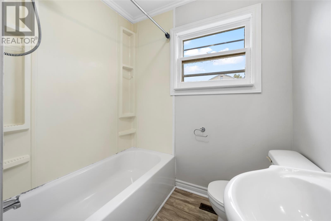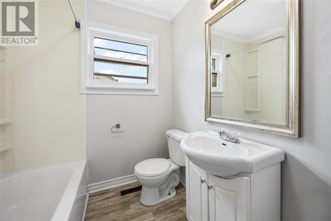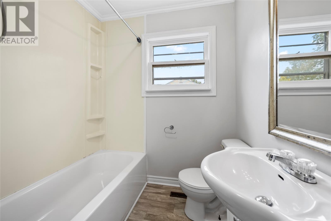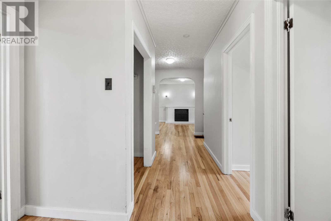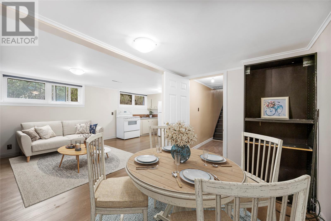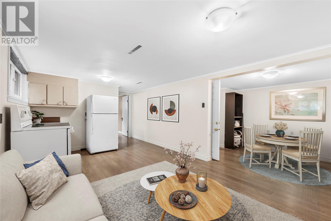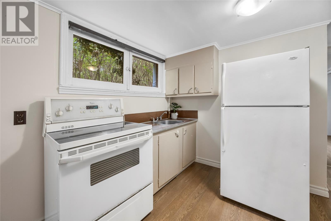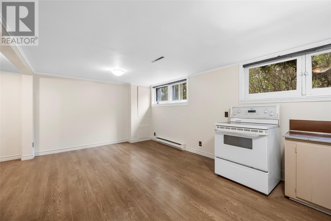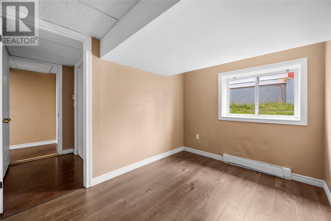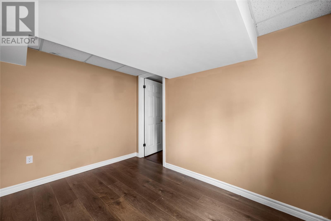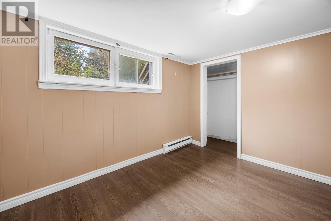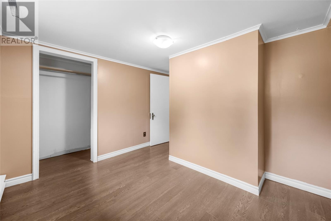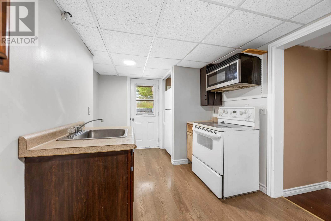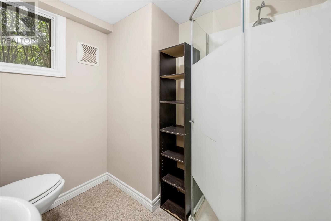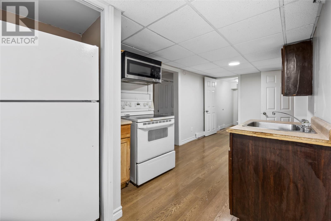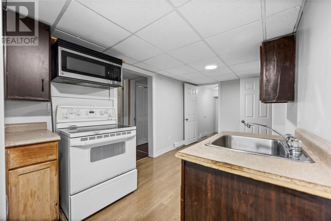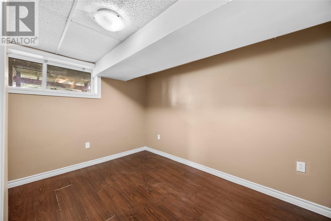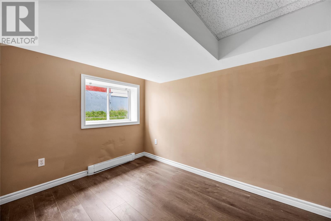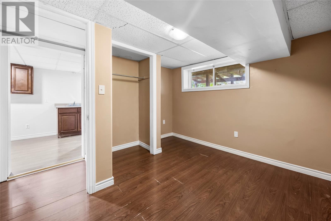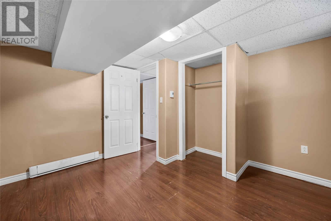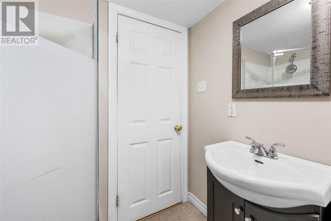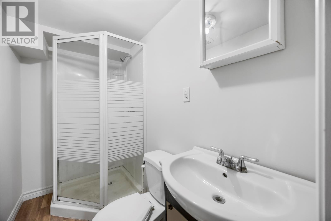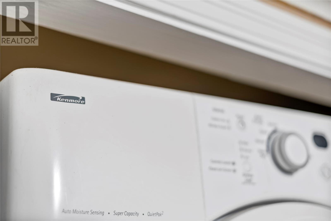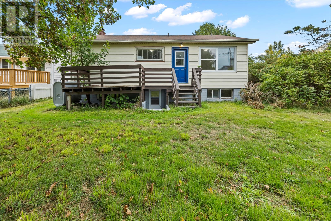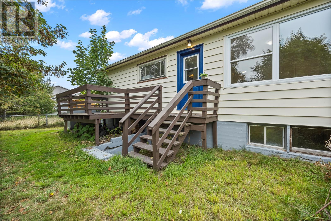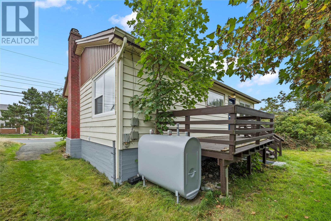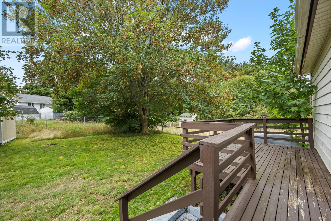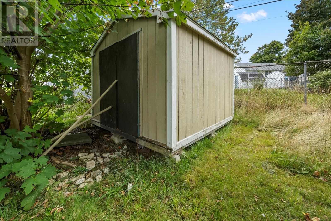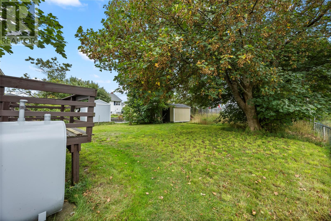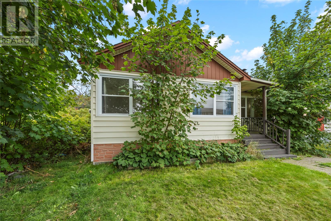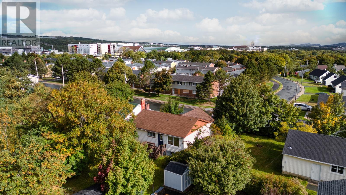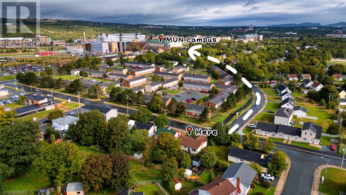7 Bedroom
3 Bathroom
2,270 ft2
Bungalow
Forced Air
$399,000
If you’ve been hunting for a serious cash cow, this one is hard to beat. Just a 9-minute walk to Memorial University, this registered two-apartment home with a rare third in-law suite stands out as one of the best income opportunities in the area. With a combined rental income of about $5,000 per month, it’s already a proven performer in today’s market. The MAIN UNIT spans the top two levels and features four spacious bedrooms, a bright living room, and a large eat-in kitchen—ideal for student rentals or a big family. The REGISTERD 2-BEBROOM APT is on the lower level with its own entrance, two bedrooms, full kitchen, and bathroom, offering privacy and steady rental appeal. Completing the setup, the THIRD IN-LAW SUITE adds even more flexibility with an open-concept living, dining, and kitchen area, plus a separate bedroom and bath—perfect for short-term rentals or extended family. A shared laundry area keeps maintenance simple and efficient. Outside, tenants will love the large fenced garden, oversized storage shed, and two driveways—a rare convenience for multi-unit living. The property has also seen key updates, including vinyl windows in the main unit, a 200-amp electrical panel, and a fully replaced sewer line. Freshly painted and ready to go, this home is set up for a smooth transition. Whether you plan to live in one unit and let the others pay your mortgage, or rent out all three for maximum cash flow, this is a rare opportunity to own a true income generator in one of St. John’s most profitable rental locations. The Seller(s) hereby direct the Listing Brokerage that there will be no conveyance of any written, signed offers prior to 7:30 p.m. on November 2, 2025. The Seller(s) further direct that all offers shall remain open for acceptance until 11:59 p.m. on November 2, 2025. (id:18358)
Property Details
|
MLS® Number
|
1292112 |
|
Property Type
|
Single Family |
|
Amenities Near By
|
Shopping |
Building
|
Bathroom Total
|
3 |
|
Bedrooms Above Ground
|
4 |
|
Bedrooms Below Ground
|
3 |
|
Bedrooms Total
|
7 |
|
Appliances
|
Dishwasher, Refrigerator, Stove, Washer, Dryer |
|
Architectural Style
|
Bungalow |
|
Constructed Date
|
1956 |
|
Construction Style Attachment
|
Detached |
|
Exterior Finish
|
Vinyl Siding |
|
Flooring Type
|
Hardwood, Mixed Flooring |
|
Foundation Type
|
Concrete |
|
Heating Fuel
|
Electric, Oil |
|
Heating Type
|
Forced Air |
|
Stories Total
|
1 |
|
Size Interior
|
2,270 Ft2 |
|
Type
|
Two Apartment House |
|
Utility Water
|
Municipal Water |
Land
|
Acreage
|
No |
|
Land Amenities
|
Shopping |
|
Sewer
|
Municipal Sewage System |
|
Size Irregular
|
50x110 |
|
Size Total Text
|
50x110 |
|
Zoning Description
|
Res |
Rooms
| Level |
Type |
Length |
Width |
Dimensions |
|
Basement |
Bath (# Pieces 1-6) |
|
|
3PC |
|
Basement |
Bath (# Pieces 1-6) |
|
|
3PC |
|
Basement |
Bedroom |
|
|
10.7x7.8 |
|
Basement |
Bedroom |
|
|
10.7x12.3 |
|
Basement |
Kitchen |
|
|
10x12 |
|
Basement |
Bedroom |
|
|
7.5x9.8 |
|
Basement |
Kitchen |
|
|
10.8x17.2 |
|
Basement |
Dining Room |
|
|
6.8x10.5 |
|
Main Level |
Bath (# Pieces 1-6) |
|
|
4PC |
|
Main Level |
Bedroom |
|
|
7.6x11.1 |
|
Main Level |
Bedroom |
|
|
11.4x10 |
|
Main Level |
Bedroom |
|
|
11.4x11.8 |
|
Main Level |
Kitchen |
|
|
8.6x13 |
|
Main Level |
Bedroom |
|
|
11.3x8.9 |
|
Main Level |
Living Room |
|
|
11.3x18.1 |
https://www.realtor.ca/real-estate/29043598/11-anderson-avenue-st-johns
