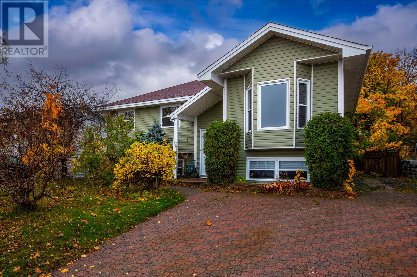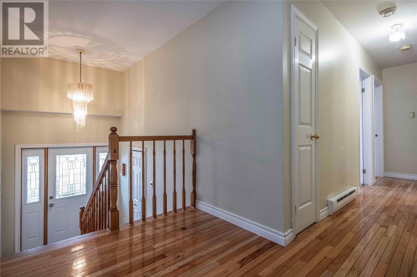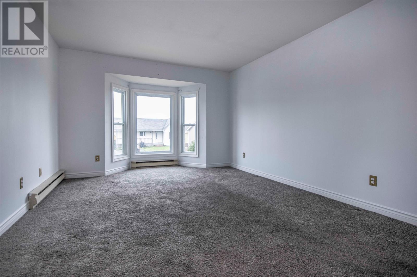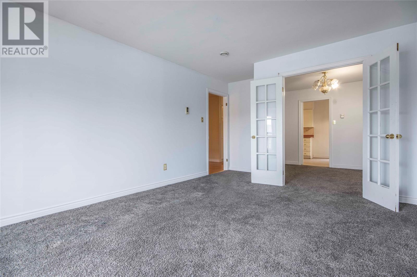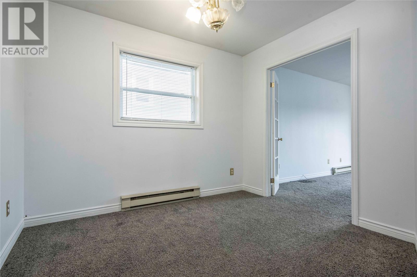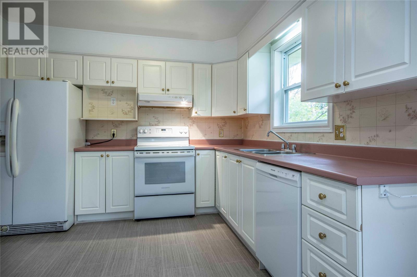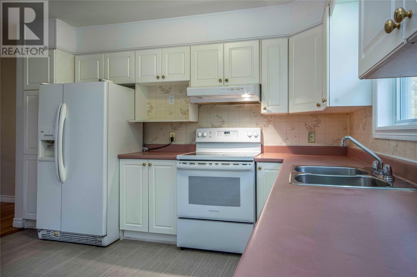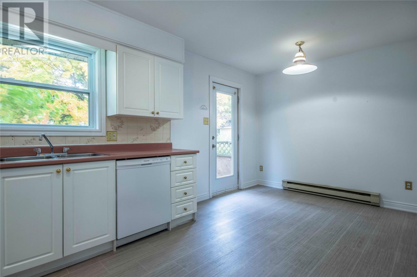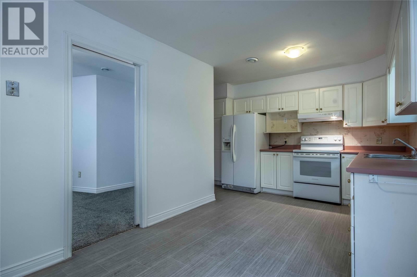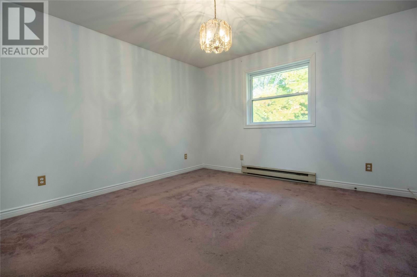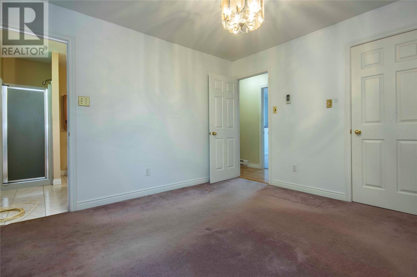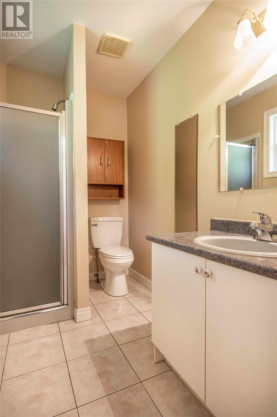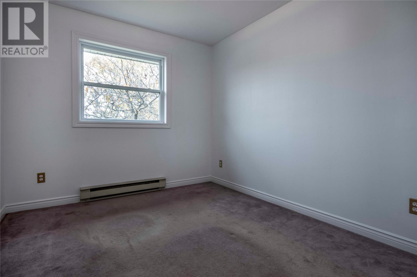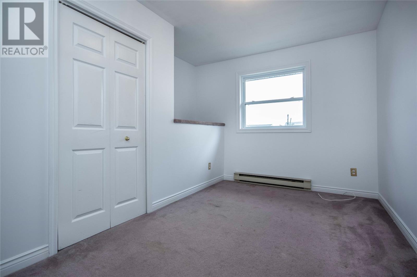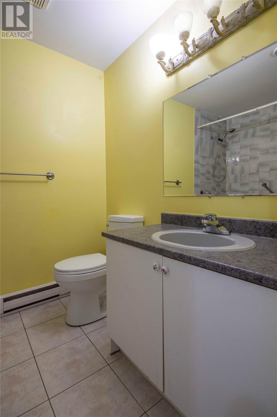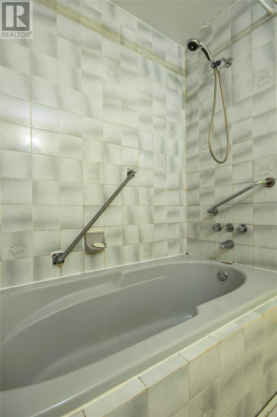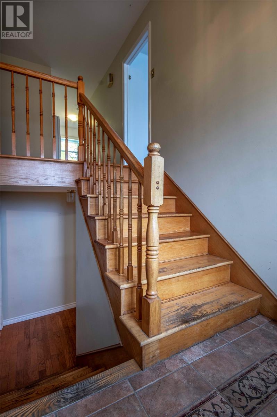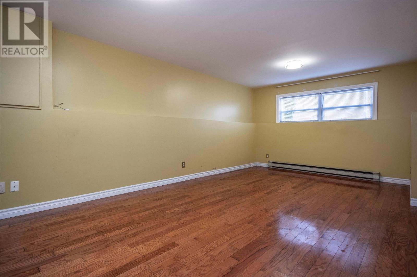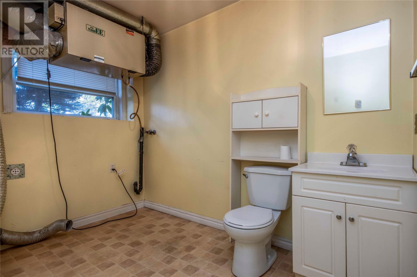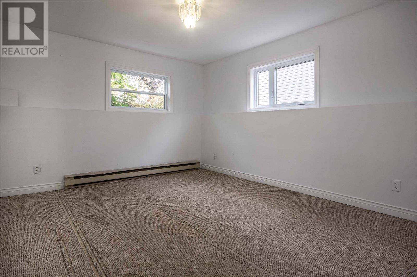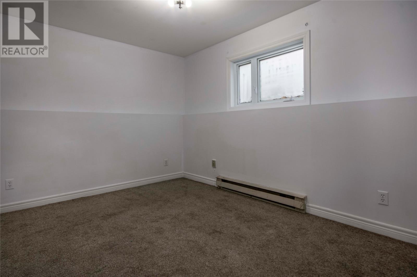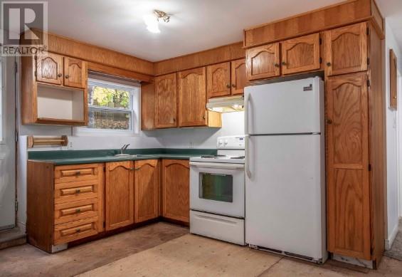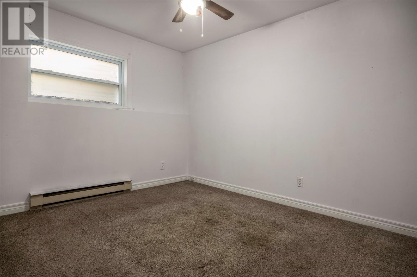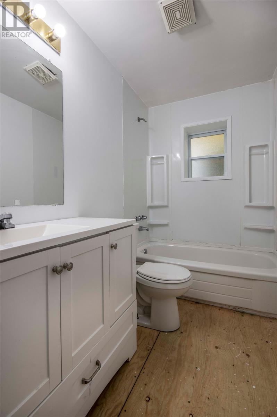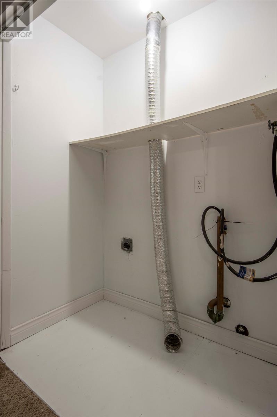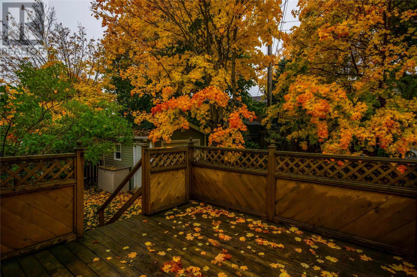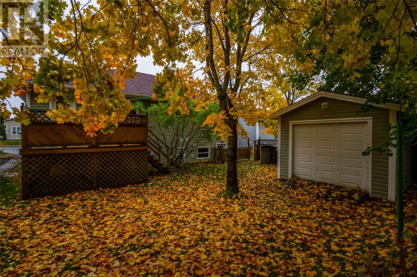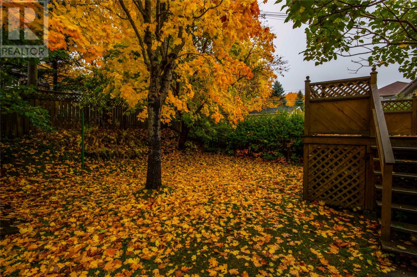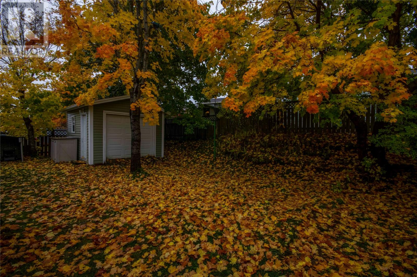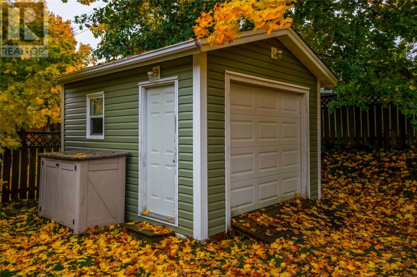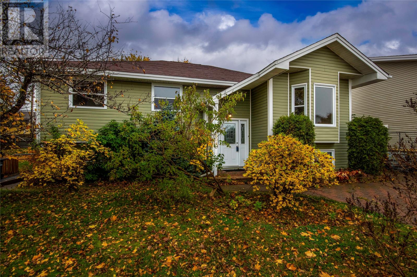4 Bedroom
5 Bathroom
1,715 ft2
Baseboard Heaters
Landscaped
$449,900
Surrounded by perennials with lovely landscaping, this two apartment has gone through many upgrades over the past ten years including new roof, siding, windows, exterior doors. Upstairs features 1225 square feet of living space with three bedrooms including a primary bedroom with ensuite. The main unit also has a large family room with hardwood floors in the lower level along with combination laundry room and bathroom. The basement apartment has two bedrooms. The property has been very recently painted in most areas. Minutes from shopping, schools, churches and many other conveniences. In the back there is a large deck and storage shed with garage door. As per the Seller’s Directive, there will be no conveyance of offers prior to 5:00pm on Thursday, October 30, 2025 and offers are to remain open until 10:00pm on the same day. (id:18358)
Property Details
|
MLS® Number
|
1291984 |
|
Property Type
|
Single Family |
|
Amenities Near By
|
Recreation, Shopping |
|
Structure
|
Patio(s) |
Building
|
Bathroom Total
|
5 |
|
Bedrooms Total
|
4 |
|
Appliances
|
Dishwasher, Stove |
|
Constructed Date
|
1985 |
|
Construction Style Attachment
|
Detached |
|
Exterior Finish
|
Vinyl Siding |
|
Flooring Type
|
Carpeted, Hardwood, Laminate |
|
Foundation Type
|
Concrete |
|
Half Bath Total
|
3 |
|
Heating Fuel
|
Electric |
|
Heating Type
|
Baseboard Heaters |
|
Size Interior
|
1,715 Ft2 |
|
Type
|
Two Apartment House |
|
Utility Water
|
Municipal Water |
Land
|
Access Type
|
Year-round Access |
|
Acreage
|
No |
|
Fence Type
|
Fence |
|
Land Amenities
|
Recreation, Shopping |
|
Landscape Features
|
Landscaped |
|
Sewer
|
Municipal Sewage System |
|
Size Irregular
|
113 X 54 |
|
Size Total Text
|
113 X 54|.5 - 9.99 Acres |
|
Zoning Description
|
R1 |
Rooms
| Level |
Type |
Length |
Width |
Dimensions |
|
Basement |
Bath (# Pieces 1-6) |
|
|
4pc |
|
Basement |
Not Known |
|
|
5 x 3 |
|
Basement |
Not Known |
|
|
10.5 x 10 |
|
Basement |
Not Known |
|
|
11 x 7.5 |
|
Basement |
Not Known |
|
|
13.5 x 11 |
|
Basement |
Not Known |
|
|
13 x 10.5 |
|
Lower Level |
Bath (# Pieces 1-6) |
|
|
2pc |
|
Lower Level |
Laundry Room |
|
|
10 x 8 |
|
Lower Level |
Family Room |
|
|
19 x 11 |
|
Main Level |
Ensuite |
|
|
3pc |
|
Main Level |
Bath (# Pieces 1-6) |
|
|
4pc |
|
Main Level |
Bedroom |
|
|
11 x 9 |
|
Main Level |
Bedroom |
|
|
11 x 9 |
|
Main Level |
Primary Bedroom |
|
|
11.5 x 11.5 |
|
Main Level |
Living Room |
|
|
15 x 11.5 |
|
Main Level |
Dining Room |
|
|
11.5 x 10 |
|
Main Level |
Not Known |
|
|
14 x 9 |
https://www.realtor.ca/real-estate/29034368/104-frecker-drive-st-johns
