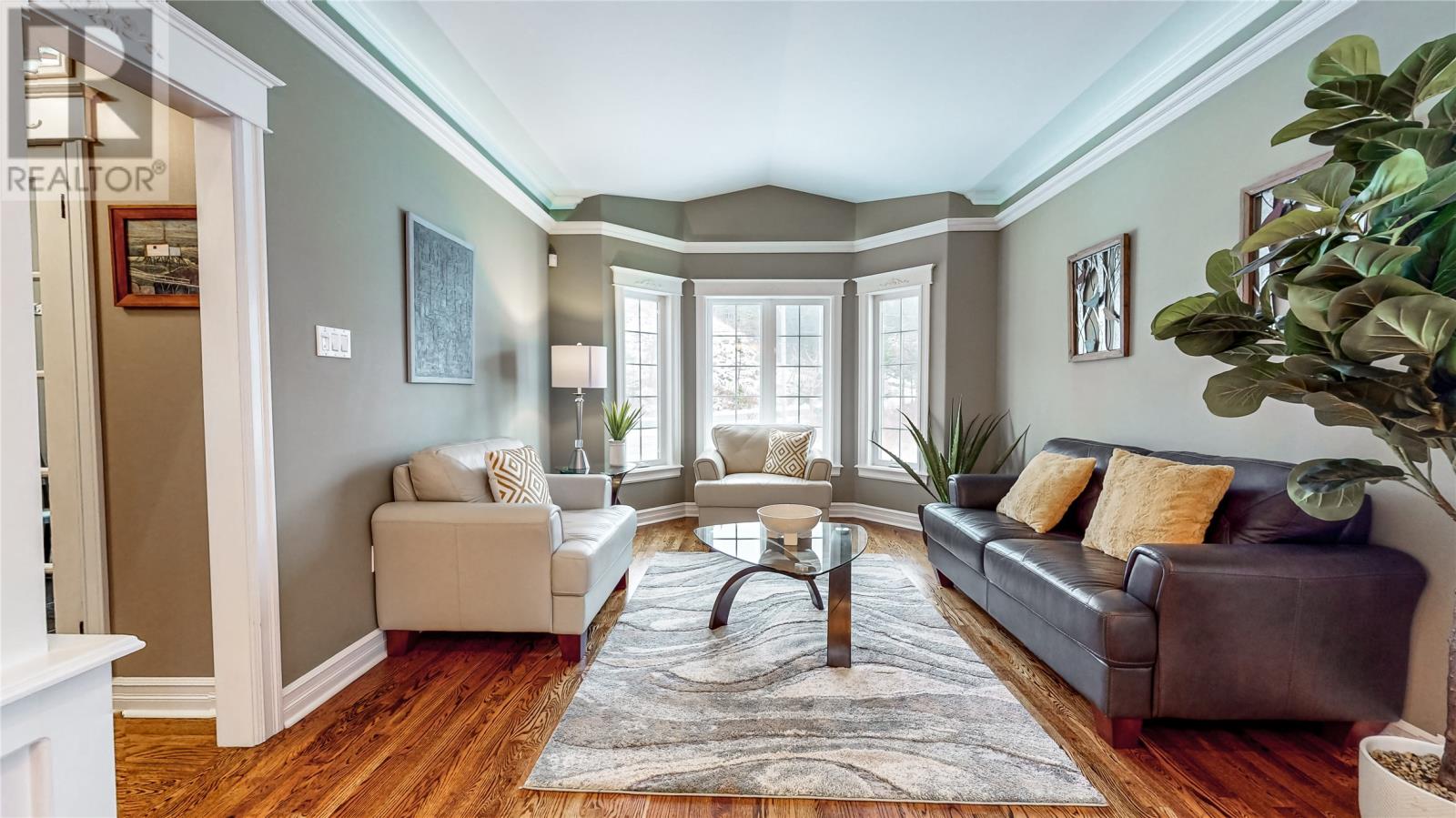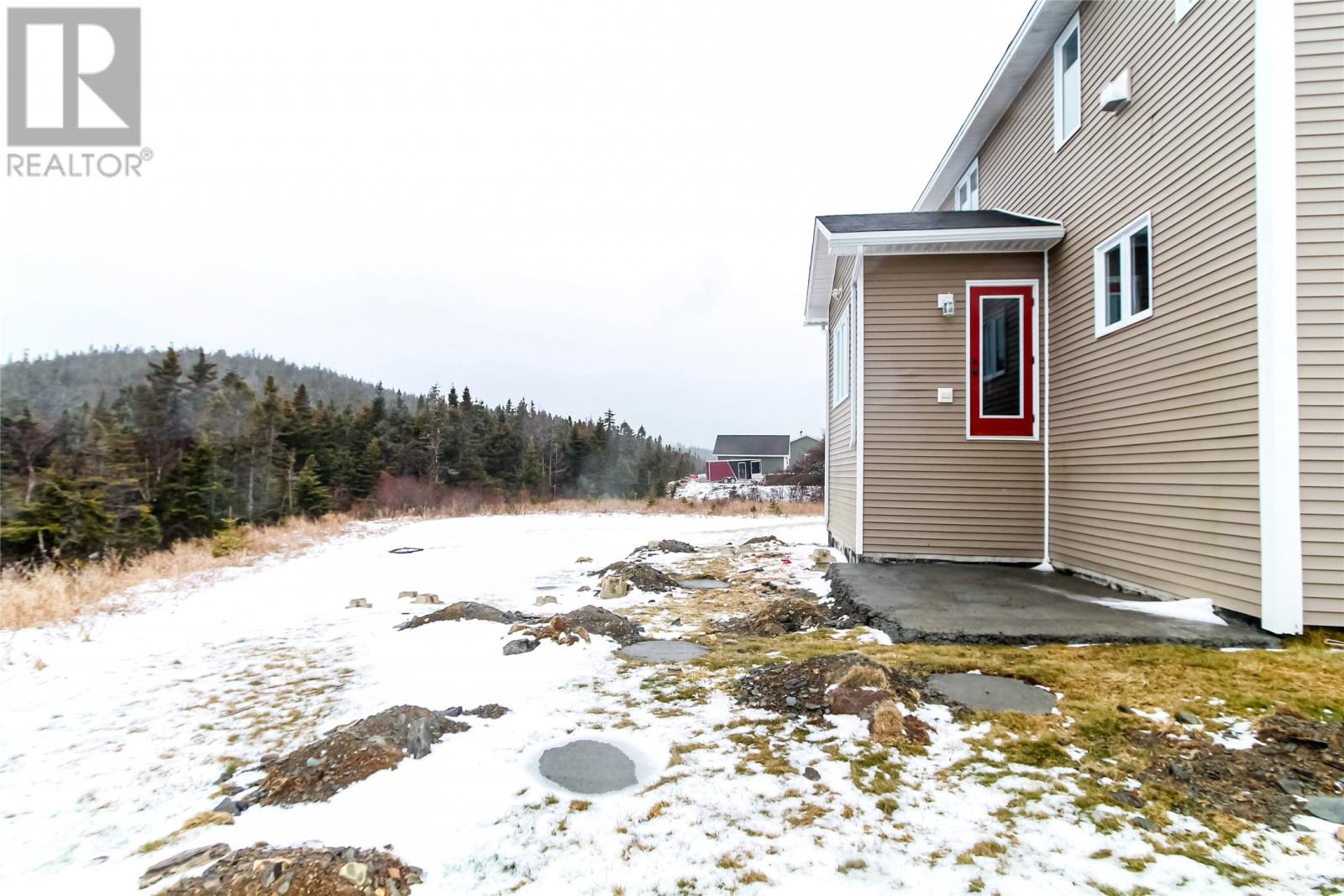103 Red Cliff Road Logy Bay, Newfoundland & Labrador A1K 3G2
5 Bedroom
4 Bathroom
3,774 ft2
2 Level
Fireplace
Baseboard Heaters
Acreage
$779,900
Executive 5 bedroom home on a 1 acre lot in Beautiful Logy Bay. Bright open concept living room with lighted tray ceiling, mini split and a family room with fireplace, kitchen with in floor heating and Labradorite granite countertops. Upstairs there are 4 spacious bedrooms, including the master bedroom that has a vaulted ceiling, fireplace, walk-in closet and spa inspired ensuite. The lower level has another bedroom, theatre area, rec-room with wet bar and full bath. Hardwood and heated tile flooring, mini split and a double, attached garage. Extra large deck. Beautiful home and location. (id:18358)
Property Details
| MLS® Number | 1281168 |
| Property Type | Single Family |
Building
| Bathroom Total | 4 |
| Bedrooms Above Ground | 4 |
| Bedrooms Below Ground | 1 |
| Bedrooms Total | 5 |
| Appliances | Dishwasher, Refrigerator, Microwave, Washer, Dryer |
| Architectural Style | 2 Level |
| Constructed Date | 2010 |
| Construction Style Attachment | Detached |
| Exterior Finish | Vinyl Siding |
| Fireplace Fuel | Propane |
| Fireplace Present | Yes |
| Fireplace Type | Insert |
| Fixture | Drapes/window Coverings |
| Flooring Type | Ceramic Tile, Hardwood, Mixed Flooring |
| Half Bath Total | 1 |
| Heating Fuel | Electric |
| Heating Type | Baseboard Heaters |
| Stories Total | 2 |
| Size Interior | 3,774 Ft2 |
| Type | House |
| Utility Water | Drilled Well |
Parking
| Attached Garage |
Land
| Access Type | Year-round Access |
| Acreage | Yes |
| Sewer | Septic Tank |
| Size Irregular | 1 Acre |
| Size Total Text | 1 Acre|1 - 3 Acres |
| Zoning Description | Res |
Rooms
| Level | Type | Length | Width | Dimensions |
|---|---|---|---|---|
| Second Level | Bedroom | 10.4x10.7 | ||
| Second Level | Bedroom | 12.3x10.3 | ||
| Second Level | Bedroom | 12.3x10.9 | ||
| Second Level | Primary Bedroom | 12.2x20.2 | ||
| Lower Level | Utility Room | 9.2x6.7 | ||
| Lower Level | Family Room | 20.2x12.7 | ||
| Lower Level | Recreation Room | 11.2x27.4 | ||
| Lower Level | Bedroom | 10.5x12.7 | ||
| Main Level | Porch | 9.7x5.2 | ||
| Main Level | Dining Room | 10.3x21.8 | ||
| Main Level | Laundry Room | 12.5x18.2 | ||
| Main Level | Kitchen | 13.5x12.2 | ||
| Main Level | Living Room | 20.9x13.5 | ||
| Main Level | Living Room | 13.4x25 |
https://www.realtor.ca/real-estate/27829960/103-red-cliff-road-logy-bay
Contact Us
Contact us for more information











































