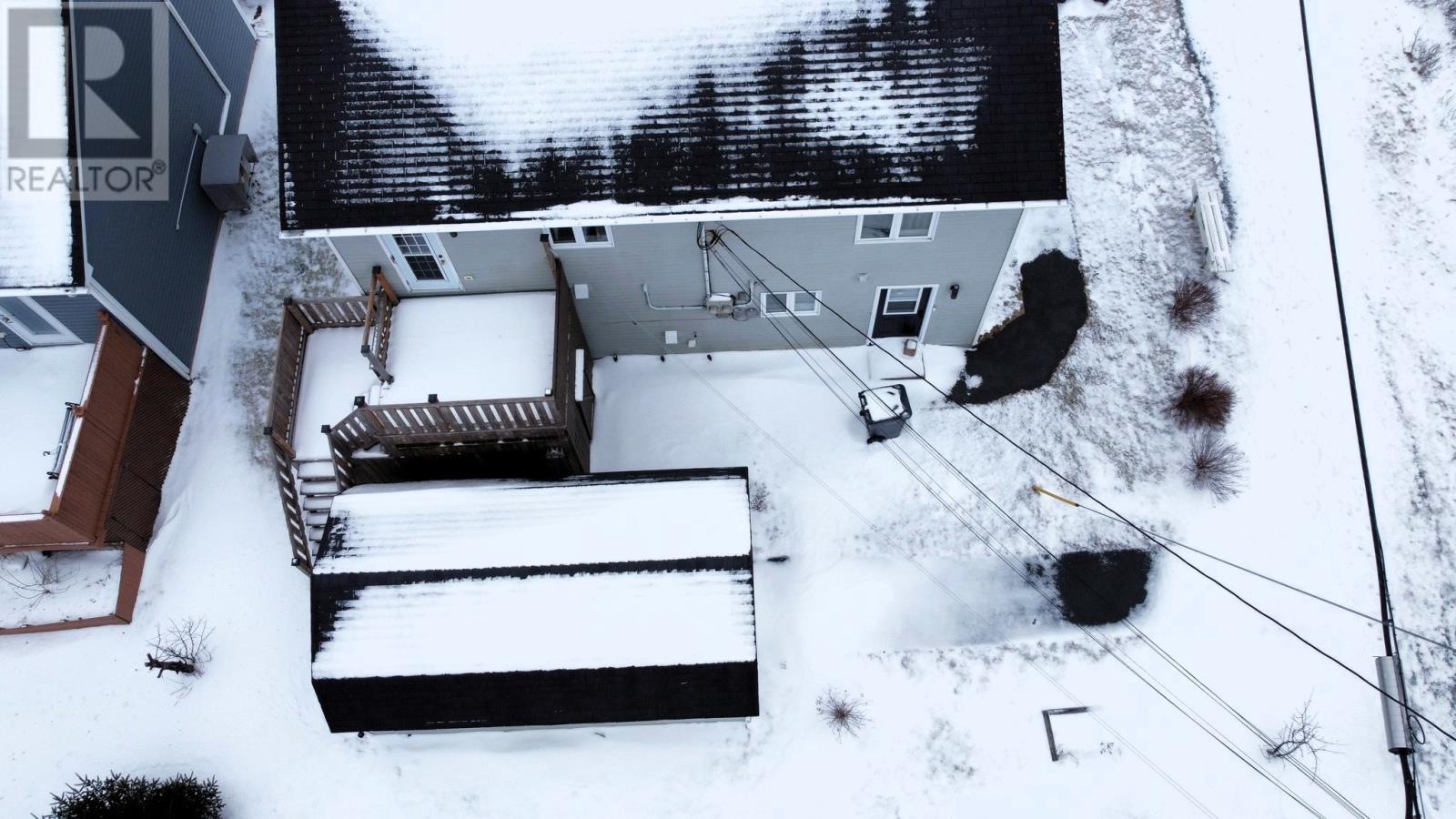5 Bedroom
2 Bathroom
2,100 ft2
Bungalow
Air Exchanger
Baseboard Heaters
Landscaped
$419,900
Beautiful two-apartment home located in the highly sought-after Elizabeth Park area, this property offers an excellent opportunity for both homeowners and investors. The main floor features 3 bedrooms, 1 bathroom, and a bright, open living area, ideal for family living. The kitchen and dining spaces are perfect for entertaining, providing a welcoming atmosphere for everyday use. The main floor unit is currently occupied but will be available by the end of February. The fully renovated basement apartment offers 2 bedrooms and 1 bathroom with modern finishes throughout, PEX Plumbing and new hot water tank. This unit is tenant-occupied with a lease in place until January 2026 providing reliable rental income. With a peaceful green belt at the back and close proximity to walking trails, this property offers privacy, tranquility, and outdoor recreation. It’s also conveniently located near schools, parks, and local amenities, making it a perfect choice for both investment and personal living. As per sellers directive, no conveyance of offer prior to February 9th at 4:00PM. Offers to be left open until 7:00PM. (id:18358)
Property Details
|
MLS® Number
|
1281415 |
|
Property Type
|
Single Family |
|
Amenities Near By
|
Recreation, Shopping |
|
Storage Type
|
Storage Shed |
Building
|
Bathroom Total
|
2 |
|
Bedrooms Total
|
5 |
|
Appliances
|
Dishwasher, Refrigerator, Stove, Washer, Dryer |
|
Architectural Style
|
Bungalow |
|
Constructed Date
|
2003 |
|
Construction Style Attachment
|
Detached |
|
Cooling Type
|
Air Exchanger |
|
Exterior Finish
|
Vinyl Siding |
|
Flooring Type
|
Hardwood, Laminate, Mixed Flooring |
|
Foundation Type
|
Concrete |
|
Heating Type
|
Baseboard Heaters |
|
Stories Total
|
1 |
|
Size Interior
|
2,100 Ft2 |
|
Type
|
Two Apartment House |
|
Utility Water
|
Municipal Water |
Land
|
Acreage
|
No |
|
Land Amenities
|
Recreation, Shopping |
|
Landscape Features
|
Landscaped |
|
Sewer
|
Municipal Sewage System |
|
Size Irregular
|
50 X 100 |
|
Size Total Text
|
50 X 100|4,051 - 7,250 Sqft |
|
Zoning Description
|
Res. |
Rooms
| Level |
Type |
Length |
Width |
Dimensions |
|
Basement |
Bath (# Pieces 1-6) |
|
|
4 Pc |
|
Basement |
Not Known |
|
|
8x11 |
|
Basement |
Not Known |
|
|
11x15 |
|
Basement |
Not Known |
|
|
11x13 |
|
Basement |
Laundry Room |
|
|
4x10 |
|
Main Level |
Bath (# Pieces 1-6) |
|
|
4 PC |
|
Main Level |
Primary Bedroom |
|
|
11.5x11 |
|
Main Level |
Bedroom |
|
|
8x10 |
|
Main Level |
Bedroom |
|
|
8x10 |
|
Main Level |
Kitchen |
|
|
16x11 |
|
Main Level |
Living Room |
|
|
10x15 |
https://www.realtor.ca/real-estate/27879470/101-carlisle-drive-paradise
























