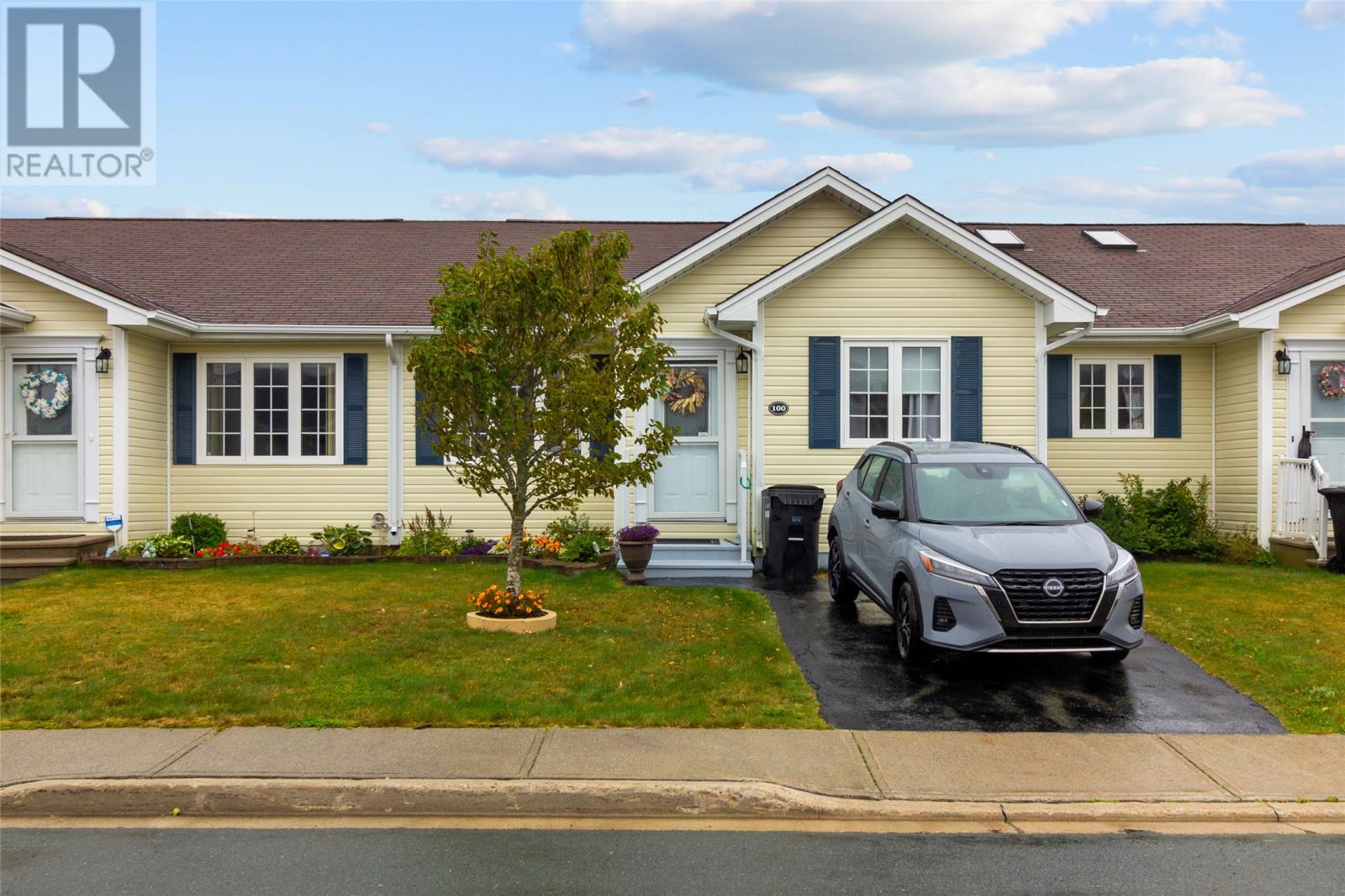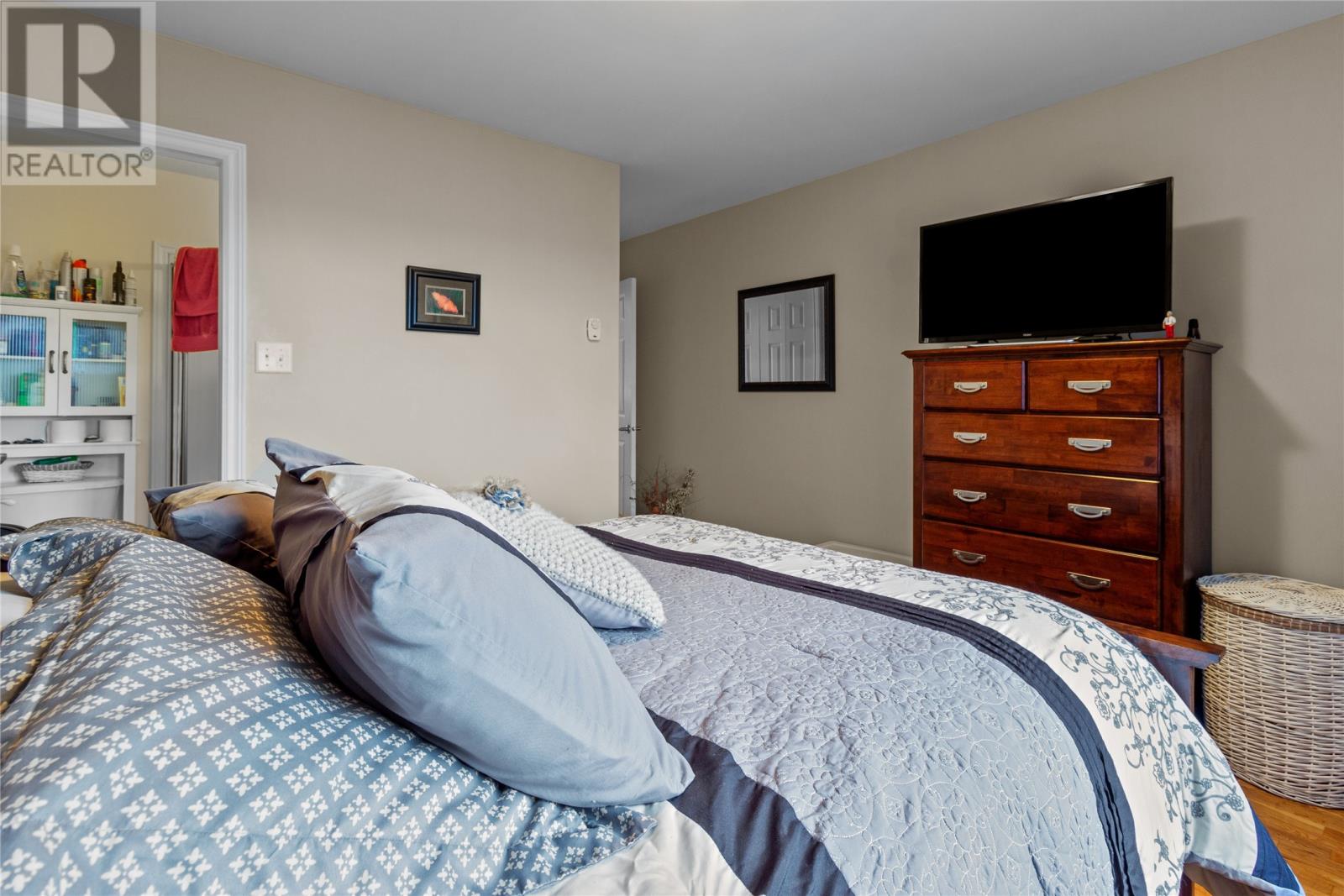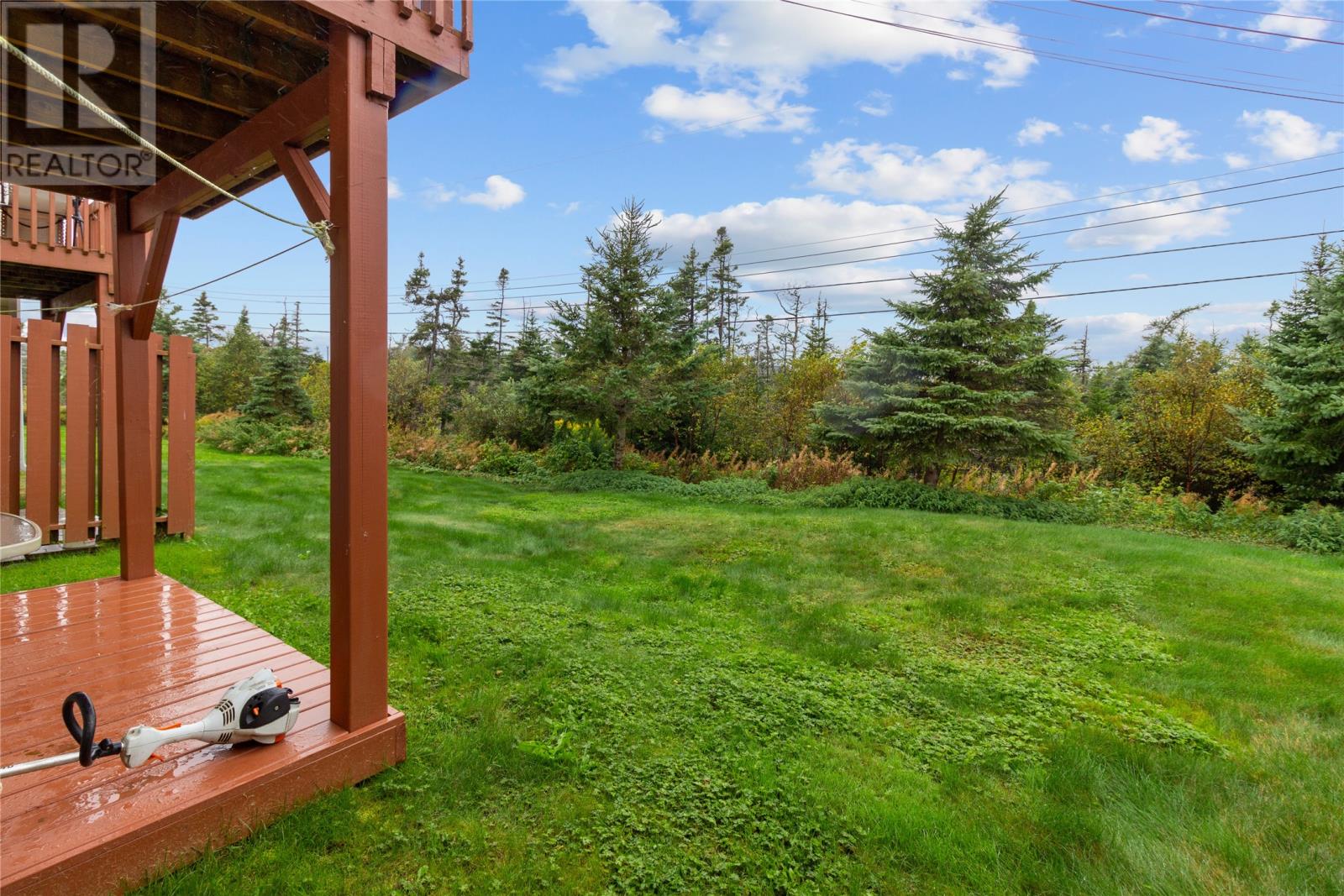100 Gisborne Place St. John's, Newfoundland & Labrador A1H 0B2
$319,900Maintenance,
$495 Monthly
Maintenance,
$495 MonthlyIf you're ready to downsize without giving up space, comfort, or community: Welcome to 100 Gisborne Place. Located in the highly desirable Twin Brooks subdivision, this meticulously maintained 50+ adult living condo offers one of the larger floor plans in the area. Inside, you'll find a bright, spacious kitchen with ample cabinetry, a generous dining area perfect for family dinners or card nights with friends, and a cozy living room filled with natural light. The primary bedroom features a private ensuite, while the second bedroom is ideal for guests or hobbies. On the main floor you can also enjoy a spacious den/office area and a second full bathroom. Downstairs, you'll find a finished rec room for relaxing or entertaining, laundry, plus an additional open area that is great for storage or future development. Step outside and enjoy the walkout basement, greenbelt view, and maintenance-free living: no more lawn care, no more snow shoveling. Located just minutes from shopping, grocery stores, coffee shops, and the gym. No conveyance of any written signed offers until 11:00 am on Friday May 23 , 2025. All offers are to remain open until 4:00 pm on Friday May 23 , 2025, as per sellers direction. (id:18358)
Property Details
| MLS® Number | 1277199 |
| Property Type | Single Family |
| Amenities Near By | Recreation, Shopping |
Building
| Bathroom Total | 2 |
| Bedrooms Total | 2 |
| Appliances | Microwave |
| Architectural Style | Bungalow |
| Constructed Date | 2008 |
| Construction Style Attachment | Semi-detached |
| Exterior Finish | Vinyl Siding |
| Flooring Type | Hardwood, Laminate, Other |
| Foundation Type | Concrete |
| Heating Fuel | Electric |
| Heating Type | Baseboard Heaters |
| Stories Total | 1 |
| Size Interior | 2,170 Ft2 |
| Utility Water | Municipal Water |
Land
| Acreage | No |
| Land Amenities | Recreation, Shopping |
| Landscape Features | Landscaped |
| Sewer | Municipal Sewage System |
| Size Irregular | 26 X 100 |
| Size Total Text | 26 X 100|4,051 - 7,250 Sqft |
| Zoning Description | Res |
Rooms
| Level | Type | Length | Width | Dimensions |
|---|---|---|---|---|
| Basement | Recreation Room | 7.8 x 21 | ||
| Basement | Laundry Room | 6 x 11 | ||
| Main Level | Bath (# Pieces 1-6) | 4 PC | ||
| Main Level | Den | 7.9 x 8 | ||
| Main Level | Ensuite | 3 PC | ||
| Main Level | Primary Bedroom | 11.7 x 11.7 | ||
| Main Level | Dining Room | 8.10 x 10.1 | ||
| Main Level | Living Room | 11 x 15.6 | ||
| Main Level | Kitchen | 11.1 x 12.9 |
https://www.realtor.ca/real-estate/28356018/100-gisborne-place-st-johns
Contact Us
Contact us for more information

























