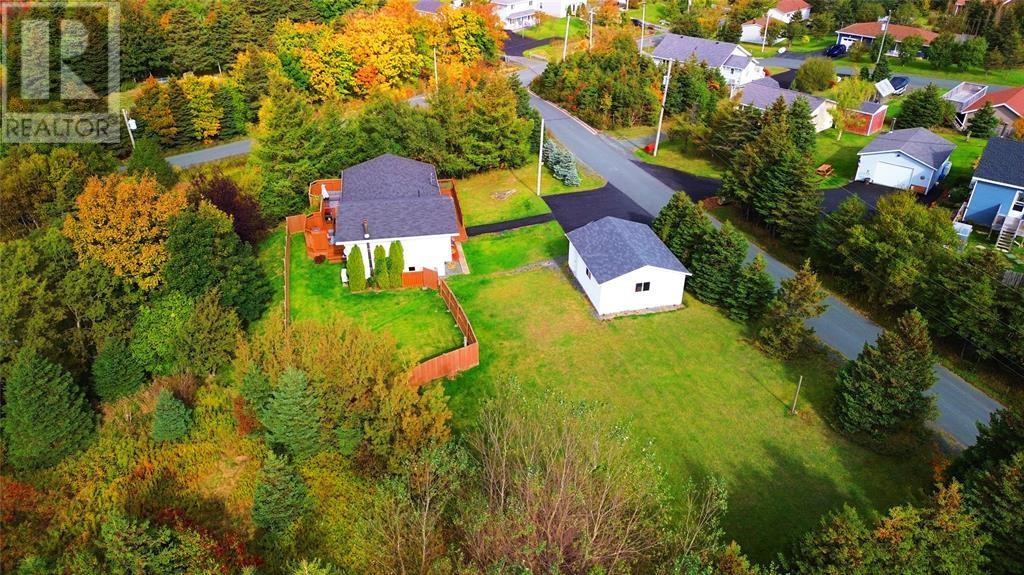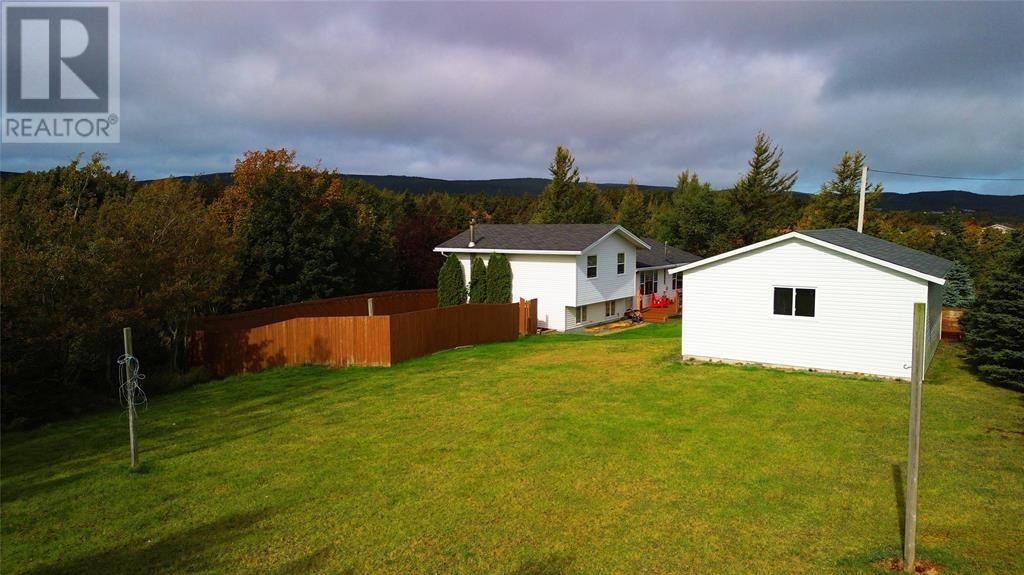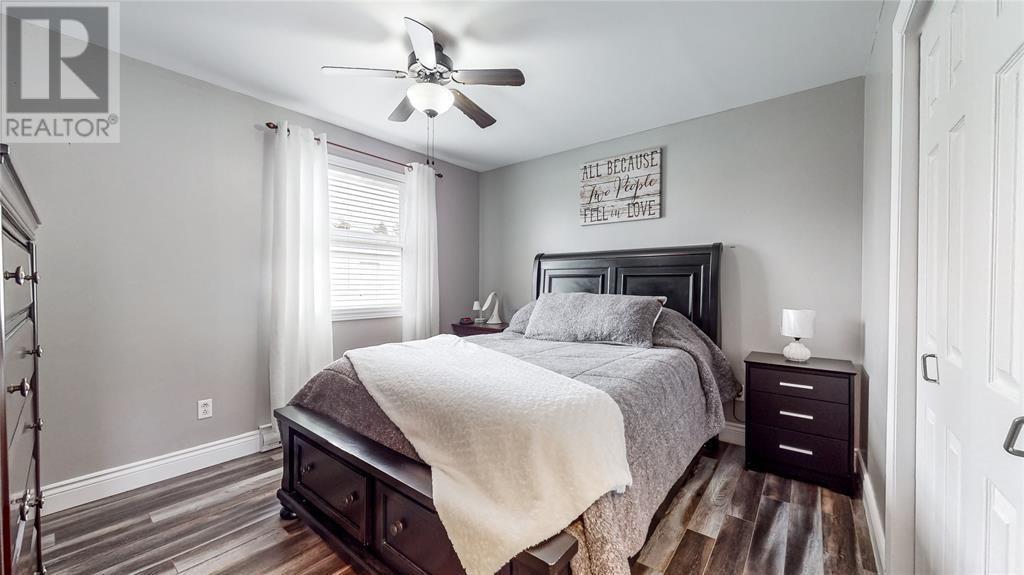3 Bedroom
1 Bathroom
2546 sqft
$339,000
Welcome to 10 White Rock Road, nestled in the heart of scenic Pouch Cove, Newfoundland. This charming family home offers the perfect blend of comfort, style, and breathtaking natural beauty. The heart of the home awaits in the spacious kitchen dining room, where culinary delights meet family gatherings. With its modern appliances, ample counter space, and roomy dining area, this kitchen is perfect for both everyday meals and entertaining guests. Relax in the three cozy bedrooms or enjoy a good book or watch your favorite movie in the updated family room. Outside, a sprawling garden awaits, offering endless possibilities for outdoor enjoyment. Whether it's morning coffee on the patio or afternoon barbecues with family and friends, this outdoor space is sure to inspire. Experience the beauty of Pouch Cove living in this charming family home. (id:18358)
Property Details
|
MLS® Number
|
1279106 |
|
Property Type
|
Single Family |
Building
|
Bathroom Total
|
1 |
|
Bedrooms Above Ground
|
3 |
|
Bedrooms Total
|
3 |
|
Appliances
|
Dishwasher, Refrigerator, Microwave, Washer, Dryer |
|
Constructed Date
|
1988 |
|
Construction Style Attachment
|
Detached |
|
Construction Style Split Level
|
Sidesplit |
|
Exterior Finish
|
Wood Shingles, Vinyl Siding |
|
Flooring Type
|
Mixed Flooring |
|
Foundation Type
|
Concrete |
|
Heating Fuel
|
Electric |
|
Stories Total
|
1 |
|
Size Interior
|
2546 Sqft |
|
Type
|
House |
|
Utility Water
|
Municipal Water |
Parking
Land
|
Acreage
|
No |
|
Sewer
|
Municipal Sewage System |
|
Size Irregular
|
Approx. 1/4 Acre |
|
Size Total Text
|
Approx. 1/4 Acre|10,890 - 21,799 Sqft (1/4 - 1/2 Ac) |
|
Zoning Description
|
Res. |
Rooms
| Level |
Type |
Length |
Width |
Dimensions |
|
Second Level |
Bath (# Pieces 1-6) |
|
|
4 Pcs |
|
Second Level |
Bedroom |
|
|
10'3""x8 |
|
Second Level |
Bedroom |
|
|
9'3""x11'6"" |
|
Second Level |
Primary Bedroom |
|
|
12'1""x12 |
|
Basement |
Other |
|
|
14'3""x23'4"" |
|
Basement |
Other |
|
|
16'""4x23'4"" |
|
Lower Level |
Mud Room |
|
|
4'8""x11 |
|
Lower Level |
Laundry Room |
|
|
12'1""x5'9"" |
|
Lower Level |
Family Room |
|
|
19'3""x11'4"" |
|
Main Level |
Living Room |
|
|
16x23'4"" |
|
Main Level |
Dining Room |
|
|
12'1""x8'2"" |
|
Main Level |
Kitchen |
|
|
16'4 x15'2"" |
https://www.realtor.ca/real-estate/27592771/10-whiterock-road-pouch-cove


























