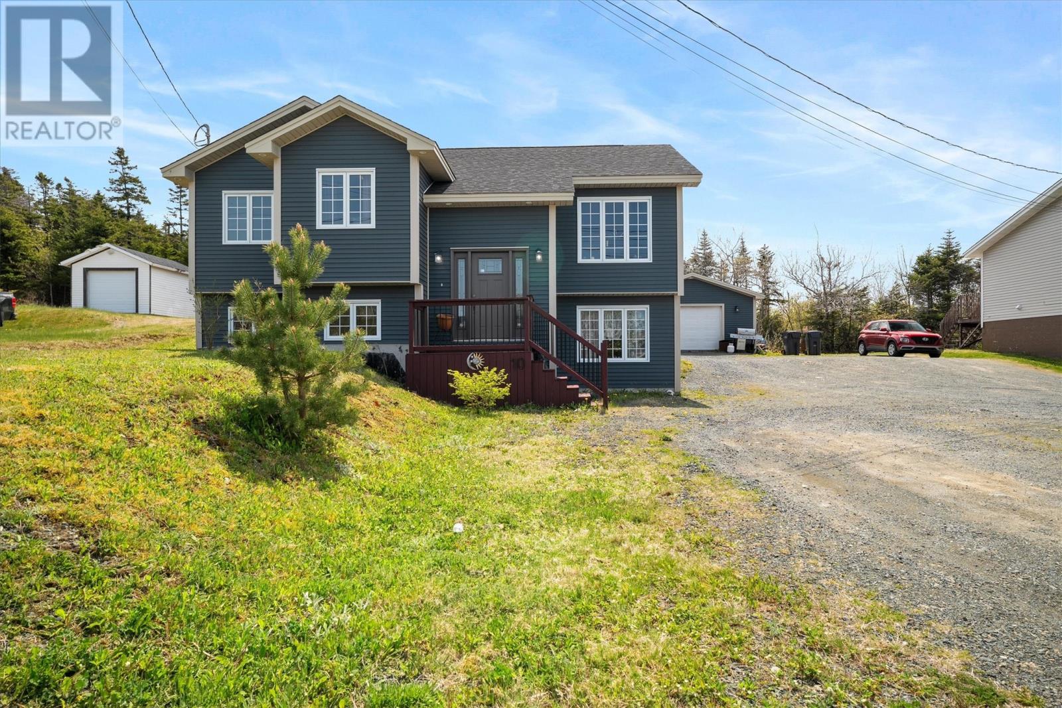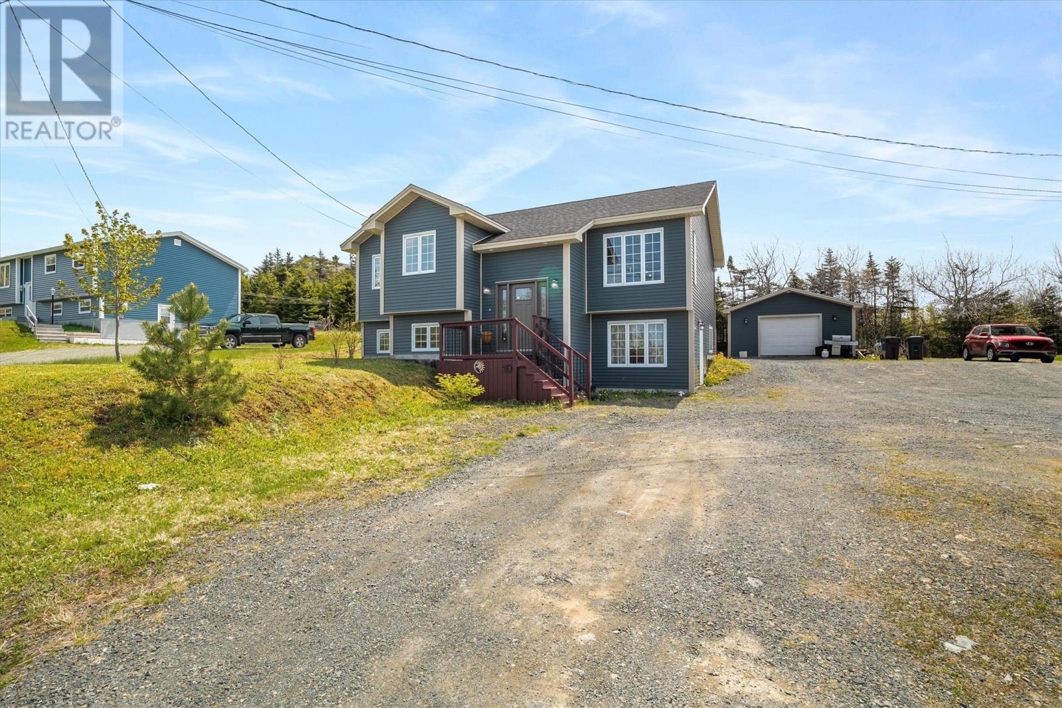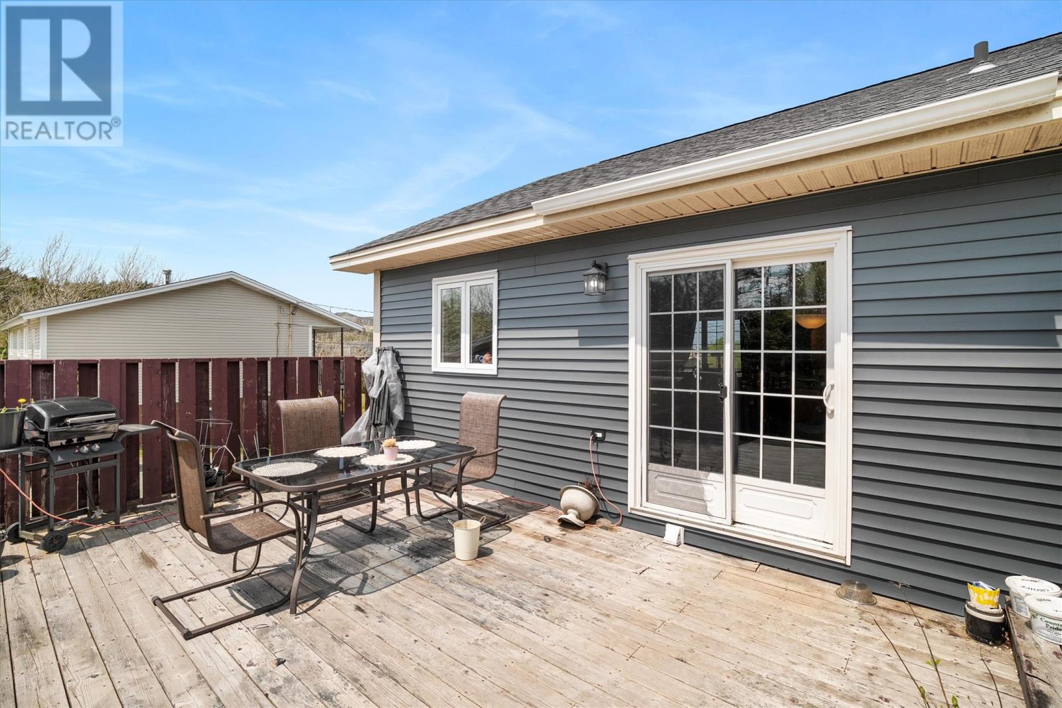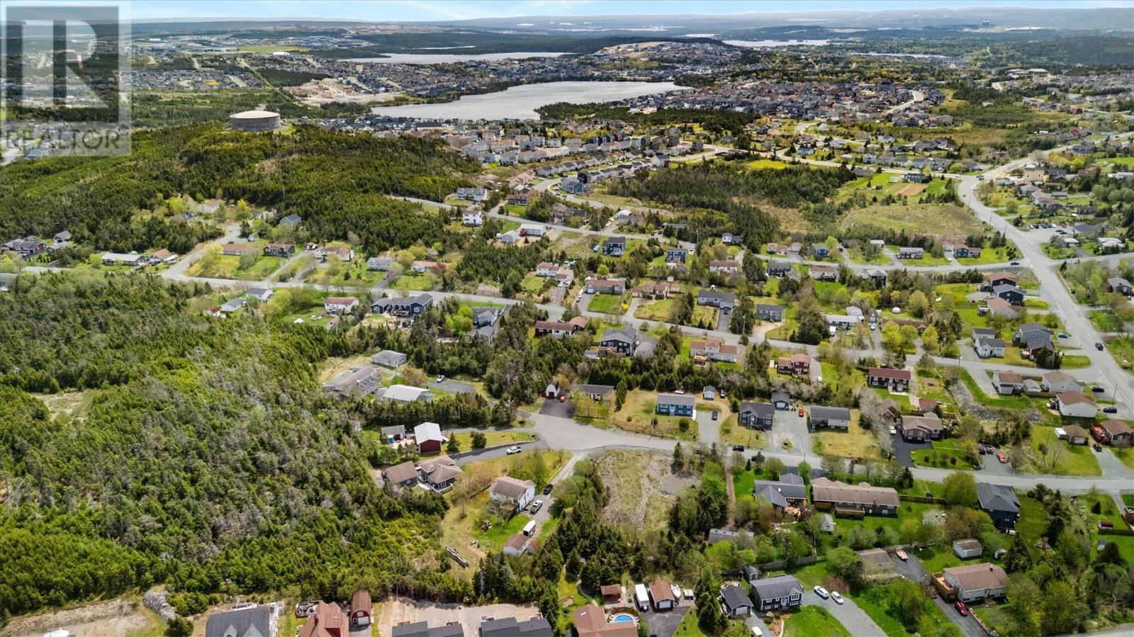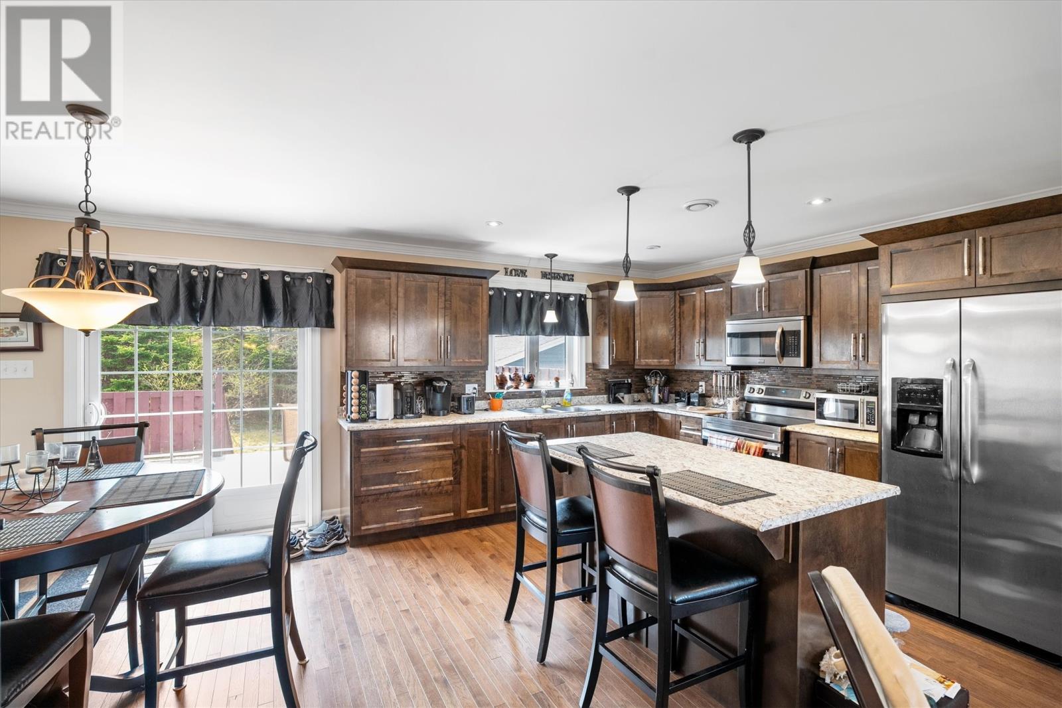4 Bedroom
3 Bathroom
2,150 ft2
Baseboard Heaters
Partially Landscaped
$469,900
Welcome to 10 Quilty’s Road, located in the picturesque community of Paradise. This beautifully maintained split-entry home is situated on a quiet cul-de-sac, offering privacy and minimal traffic, ideal for families or those seeking a peaceful setting. Set on an oversized lot with rear-yard access, the property also features a 20' x 24' detached garage, perfect for storage, a workshop, or additional parking. Inside, the home offers a thoughtful and functional layout with a mix of hardwood, ceramic, and laminate flooring throughout. A spacious front porch and welcoming lower landing create an inviting entry. The open-concept design connects the living room, dining area, and kitchen, providing excellent sightlines and an ideal space for entertaining. The large primary bedroom includes a private hallway with double closets leading to a luxurious four-piece ensuite, complete with a freestanding tub and separate shower. A second generous bedroom and a full bathroom complete the main floor. The fully developed lower level offers a fantastic rec room, a full bathroom, laundry area, and a ground-level entrance with a large porch. Two additional bedrooms provide plenty of space for guests, family, or a home office setup. This home combines comfort, style, and functionality—an excellent opportunity in a desirable neighborhood. (id:18358)
Property Details
|
MLS® Number
|
1285860 |
|
Property Type
|
Single Family |
|
Amenities Near By
|
Recreation |
Building
|
Bathroom Total
|
3 |
|
Bedrooms Above Ground
|
2 |
|
Bedrooms Below Ground
|
2 |
|
Bedrooms Total
|
4 |
|
Appliances
|
Refrigerator, Microwave, Washer, Dryer |
|
Constructed Date
|
2015 |
|
Construction Style Attachment
|
Detached |
|
Construction Style Split Level
|
Split Level |
|
Exterior Finish
|
Wood Shingles, Vinyl Siding |
|
Fixture
|
Drapes/window Coverings |
|
Flooring Type
|
Ceramic Tile, Hardwood, Laminate, Other |
|
Foundation Type
|
Poured Concrete |
|
Heating Fuel
|
Electric |
|
Heating Type
|
Baseboard Heaters |
|
Stories Total
|
1 |
|
Size Interior
|
2,150 Ft2 |
|
Type
|
House |
|
Utility Water
|
Municipal Water |
Parking
Land
|
Acreage
|
No |
|
Land Amenities
|
Recreation |
|
Landscape Features
|
Partially Landscaped |
|
Sewer
|
Municipal Sewage System |
|
Size Irregular
|
75x150 Approx |
|
Size Total Text
|
75x150 Approx|10,890 - 21,799 Sqft (1/4 - 1/2 Ac) |
|
Zoning Description
|
Residential |
Rooms
| Level |
Type |
Length |
Width |
Dimensions |
|
Basement |
Porch |
|
|
11x9.5 |
|
Basement |
Laundry Room |
|
|
8x7.5 |
|
Basement |
Recreation Room |
|
|
18x15 |
|
Basement |
Bedroom |
|
|
11.3x9 |
|
Basement |
Bedroom |
|
|
13x12.5 |
|
Main Level |
Porch |
|
|
5x9 |
|
Main Level |
Other |
|
|
7.6x3.3 |
|
Main Level |
Bath (# Pieces 1-6) |
|
|
6.5x6 |
|
Main Level |
Ensuite |
|
|
9x8 |
|
Main Level |
Bedroom |
|
|
10.5x9 |
|
Main Level |
Primary Bedroom |
|
|
18.5x12 |
|
Main Level |
Kitchen |
|
|
12.6x12 |
|
Main Level |
Dining Room |
|
|
12.6x8 |
|
Main Level |
Living Room |
|
|
12.8x12 |
https://www.realtor.ca/real-estate/28422865/10-quiltys-road-paradise
