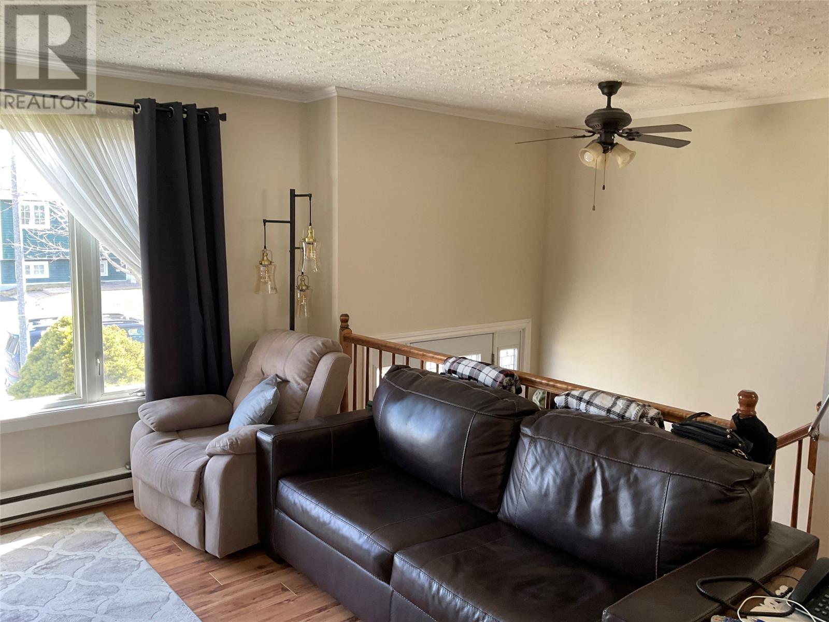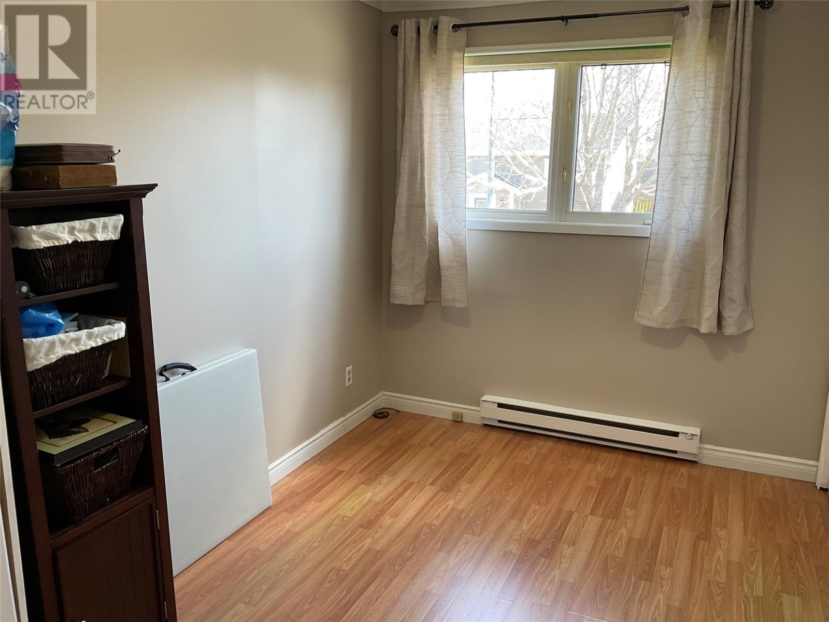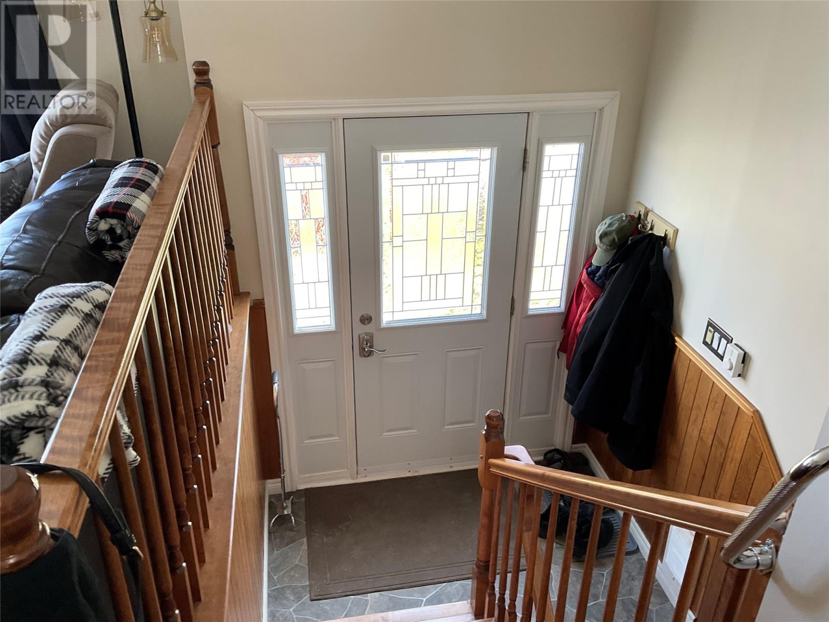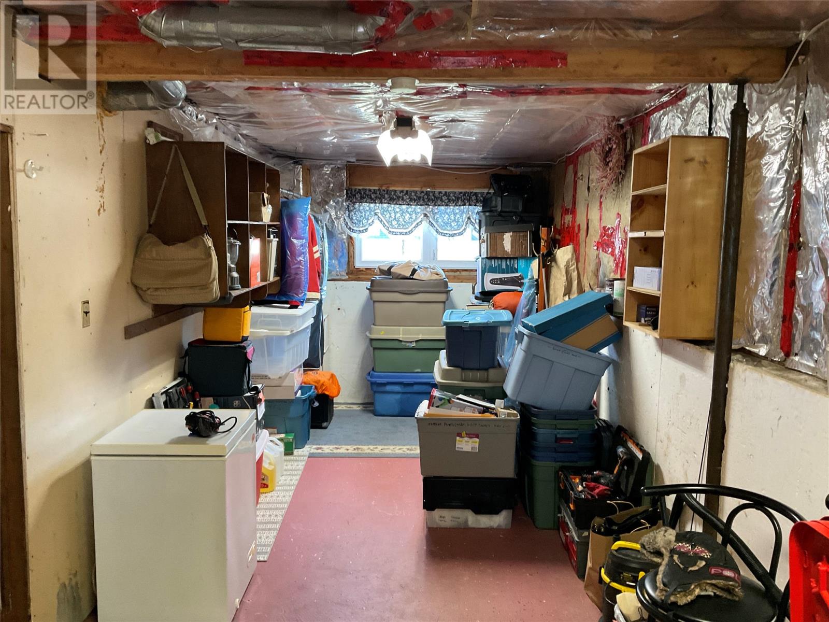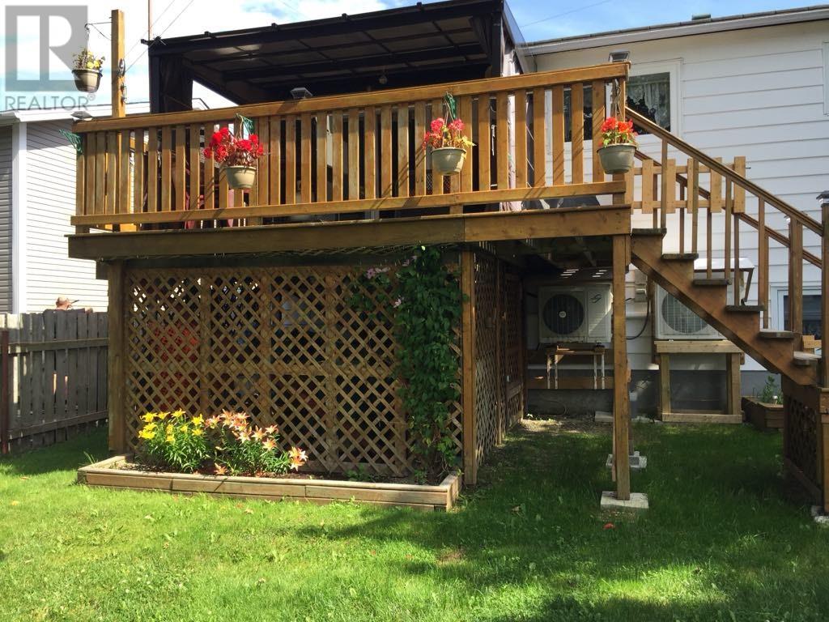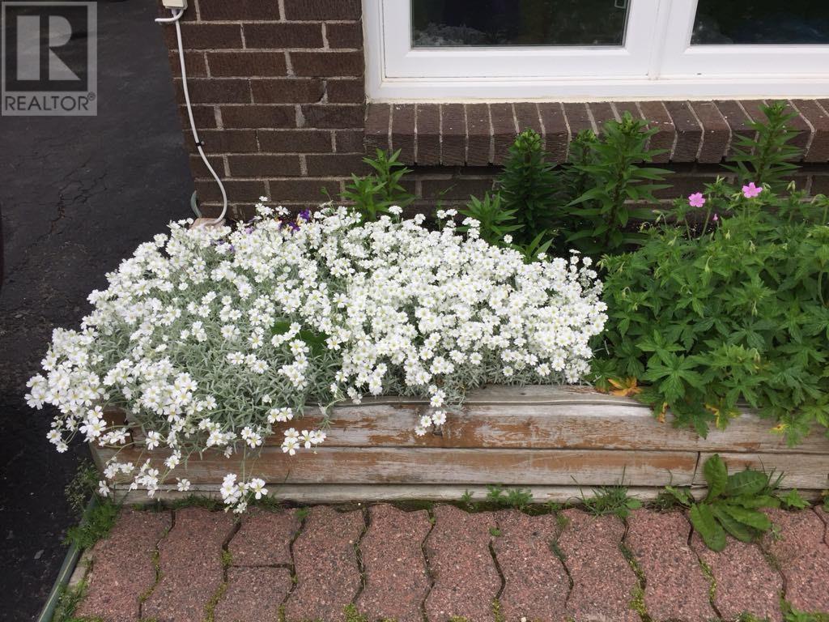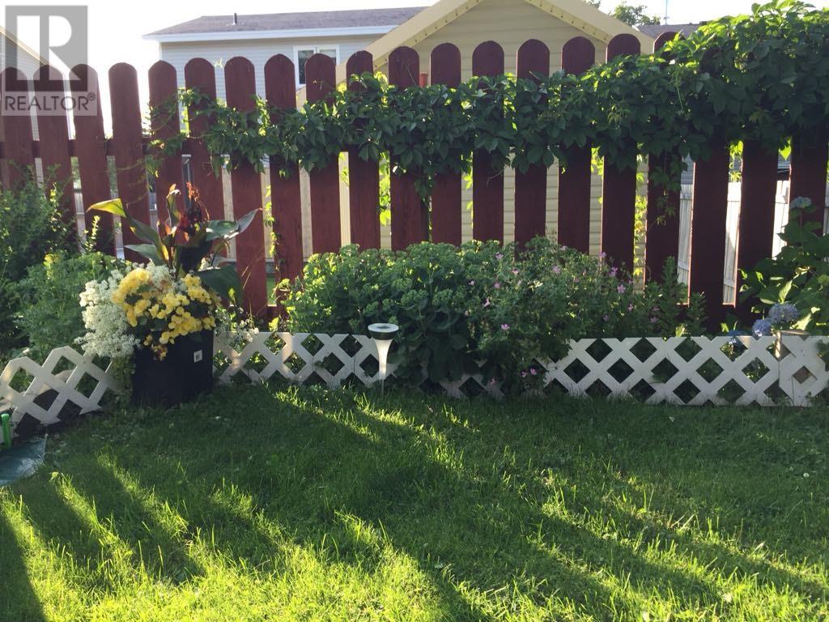4 Bedroom
2 Bathroom
2,388 ft2
Bungalow
Fireplace
Landscaped
$334,900
Welcome to 10 Princeton Place. A 3 + 1 bedroom bungalow in a great family neighborhood in Mt. Pearl. Close to all amenities, shopping, recreation etc. This home features 3 bedrooms on the main with a large covered deck off the dining room and wood burning fireplace (not WETT certified) in living room, beautiful rear yard with trees shrubs and flowers and 2 storage sheds. The basement has the 4th bedroom a large family room with a mini split and woodstove (not certified) There is also a workshop with an entrance to the rear yard. As per sellers direction there will be no conveyance of any written offers prior to 4:00pm on April 14th. Offers are to remain open until 6:00pm on April 14th. (id:18358)
Property Details
|
MLS® Number
|
1283640 |
|
Property Type
|
Single Family |
|
Amenities Near By
|
Recreation, Shopping |
|
Structure
|
Sundeck |
Building
|
Bathroom Total
|
2 |
|
Bedrooms Above Ground
|
3 |
|
Bedrooms Below Ground
|
1 |
|
Bedrooms Total
|
4 |
|
Appliances
|
Dishwasher, Washer, Dryer |
|
Architectural Style
|
Bungalow |
|
Constructed Date
|
1979 |
|
Exterior Finish
|
Cedar Siding |
|
Fireplace Present
|
Yes |
|
Flooring Type
|
Laminate, Other |
|
Foundation Type
|
Poured Concrete |
|
Half Bath Total
|
1 |
|
Heating Fuel
|
Electric |
|
Stories Total
|
1 |
|
Size Interior
|
2,388 Ft2 |
|
Type
|
House |
|
Utility Water
|
Municipal Water |
Land
|
Access Type
|
Year-round Access |
|
Acreage
|
No |
|
Land Amenities
|
Recreation, Shopping |
|
Landscape Features
|
Landscaped |
|
Sewer
|
Municipal Sewage System |
|
Size Irregular
|
55 X 105 |
|
Size Total Text
|
55 X 105|4,051 - 7,250 Sqft |
|
Zoning Description
|
Residential |
Rooms
| Level |
Type |
Length |
Width |
Dimensions |
|
Basement |
Bath (# Pieces 1-6) |
|
|
3 pc |
|
Basement |
Storage |
|
|
28 x 9 |
|
Basement |
Bedroom |
|
|
13 x 10 |
|
Basement |
Family Room |
|
|
28 x 16 |
|
Main Level |
Bath (# Pieces 1-6) |
|
|
4 pc |
|
Main Level |
Bedroom |
|
|
13 x 10 |
|
Main Level |
Bedroom |
|
|
13 x 10 |
|
Main Level |
Primary Bedroom |
|
|
13 x 12 |
|
Main Level |
Dining Room |
|
|
14 x 9 |
|
Main Level |
Living Room/fireplace |
|
|
16 x 13 |
|
Main Level |
Kitchen |
|
|
13 x 12 |
https://www.realtor.ca/real-estate/28154638/10-princeton-crescent-mount-pearl




