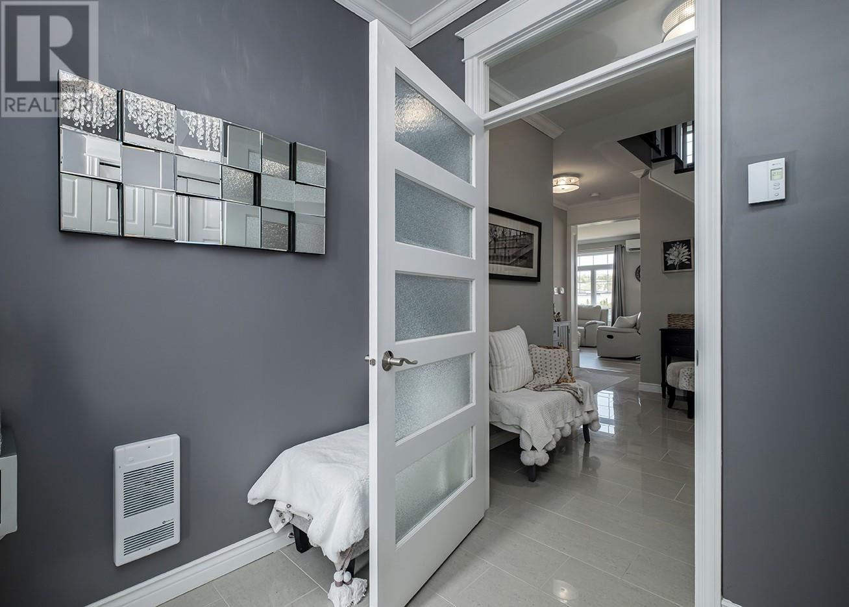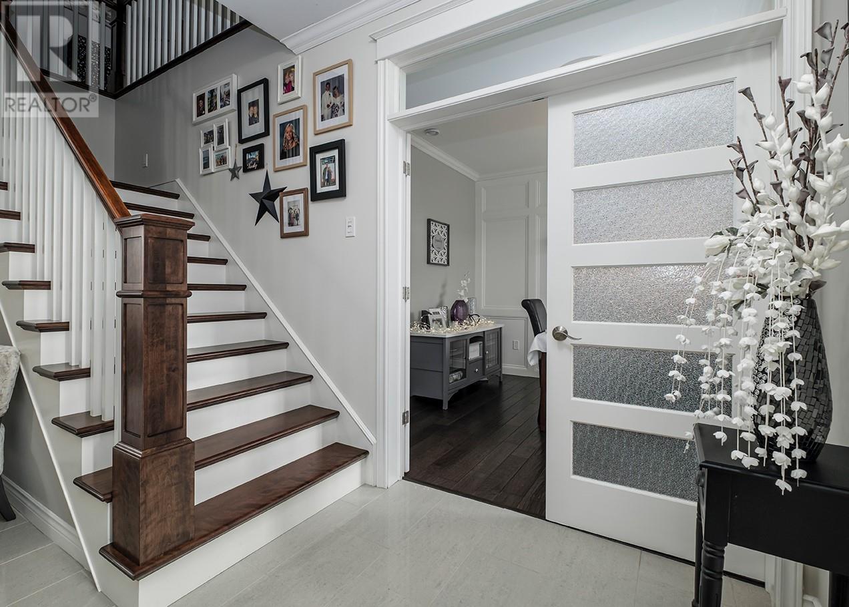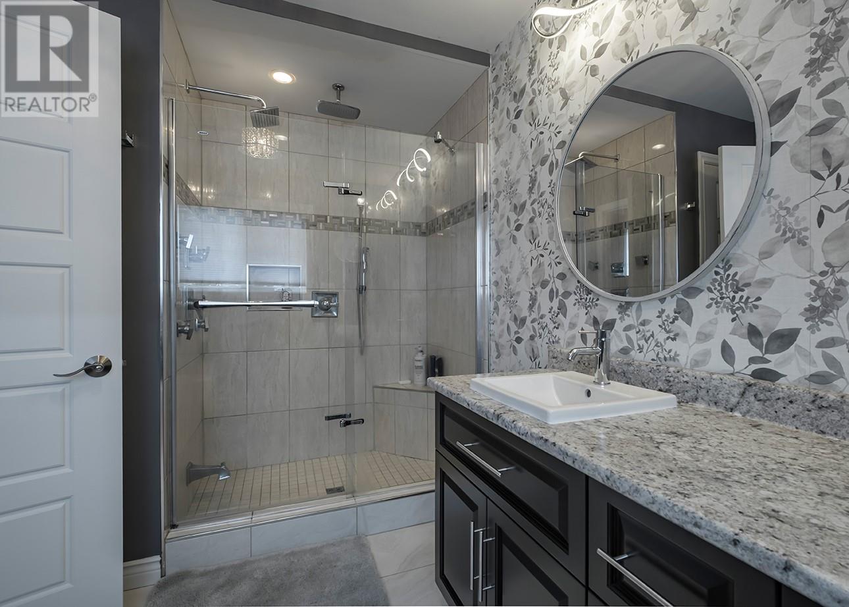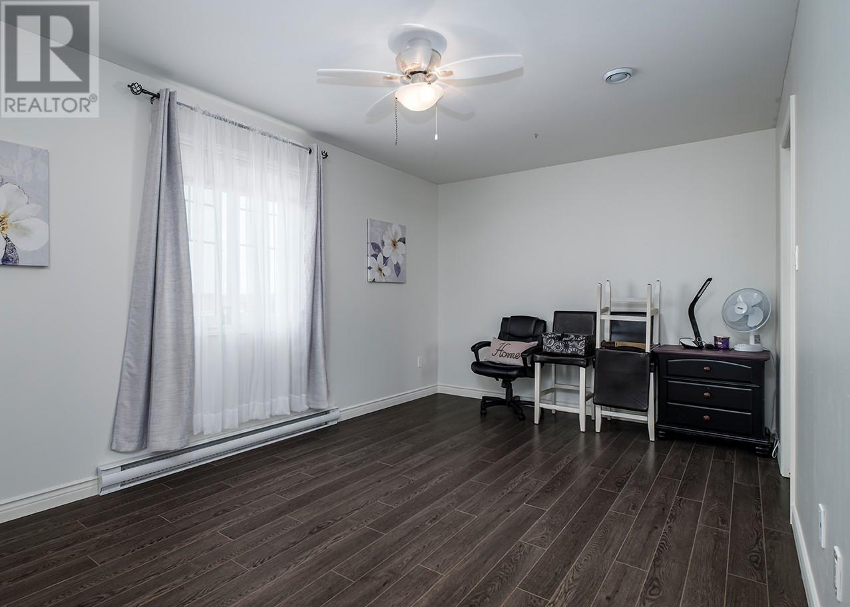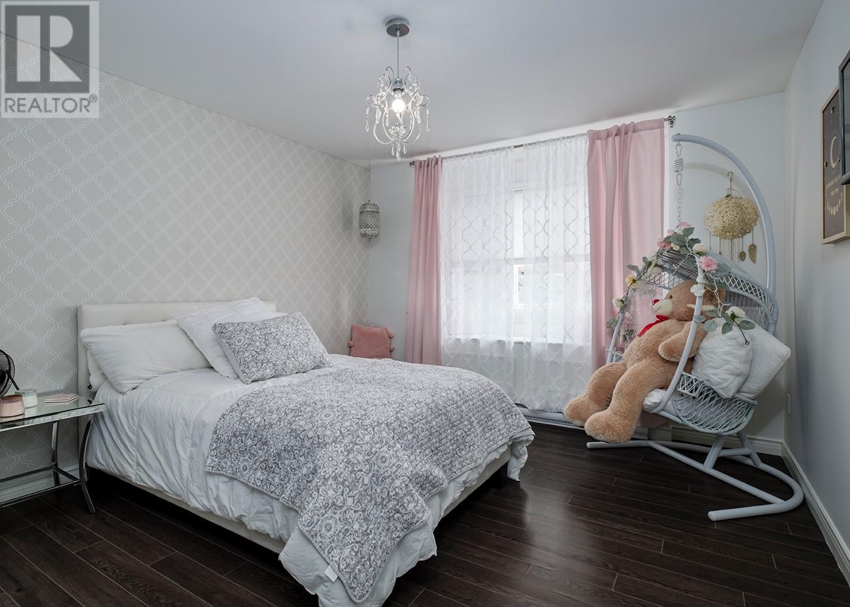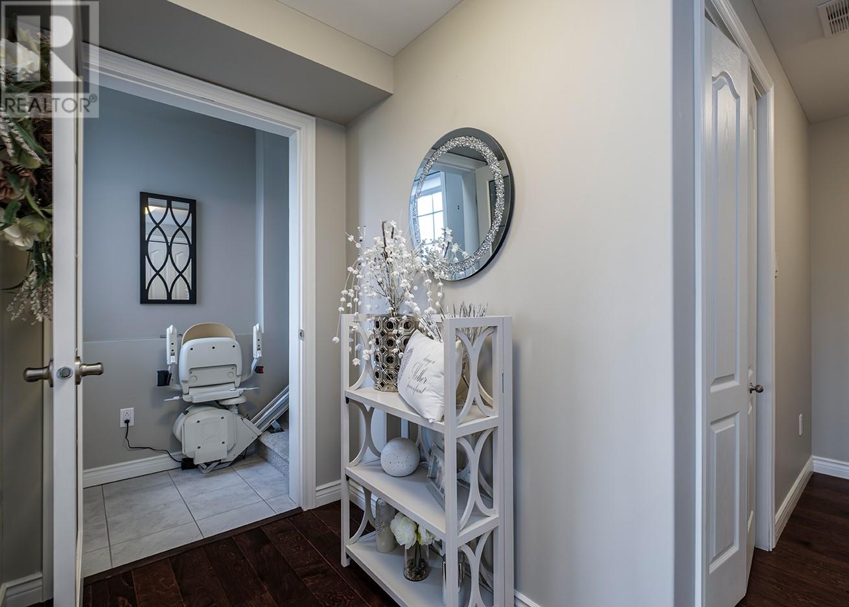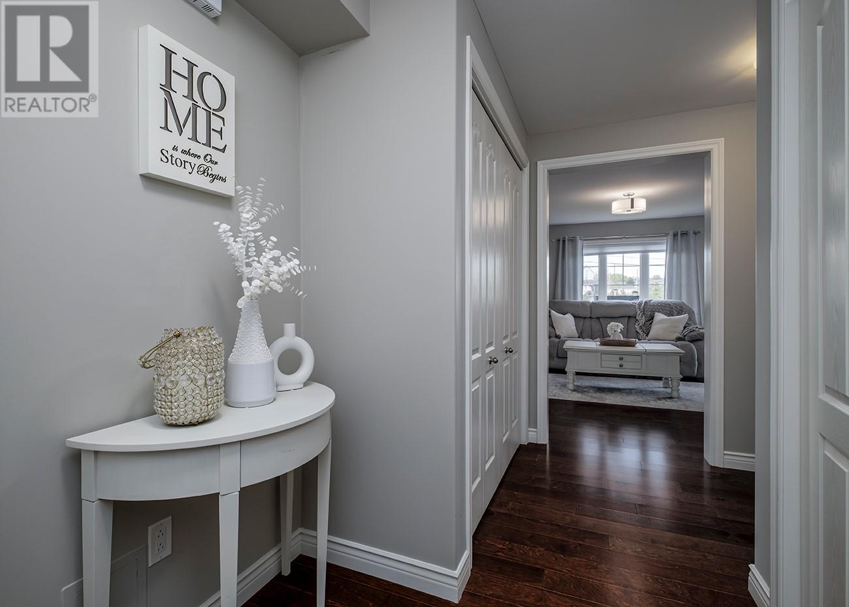5 Bedroom
4 Bathroom
4,083 ft2
2 Level
Fireplace
Baseboard Heaters
Landscaped
$759,900
This immaculate two storey is located on an oversized cul-de-sac lot and backs onto Neils Pond. Pride of ownership is evident throughout. The main floor features nine foot ceilings, formal dining room, large open style kitchen family/room with center island, propane fireplace, and large windows over looking the rear garden and pond. There is a walk-in pantry, half bath, and spacious entry that compliments the main floor. The second floor offers hardwood staircase and a primary suite with spa like ensuite with jetted tub and glass tiled shower, walk-in closet and vaulted ceilings. The three additional bedrooms are spacious and have walk-in closets, plus there is a second floor laundry room. The lower level features a large above ground in-law apartment (registered and built to code). The apartment is the entire lower level and offers large windows, an stairlift from street entrance plus a door to the patio/garden. The large living room/kitchen offers a propane fireplace, separate laundry, high end laminate and gourmet kitchen. The primary bedroom has a walk-in closet The fenced, private, manicured lot that features a gazebo with great sun exposure, large patio deck off two levels, and plenty of shrubs and flowers. Additional features include built-in speakers, mini split, hot water dispensers in both kitchens, garburator, window seat in bedroom, wainscotting, and transoms over doors. This home is a rare find and can be easily converted to a single family home. (id:18358)
Property Details
|
MLS® Number
|
1285868 |
|
Property Type
|
Single Family |
|
Amenities Near By
|
Recreation, Shopping |
|
Equipment Type
|
Propane Tank |
|
Rental Equipment Type
|
Propane Tank |
|
Structure
|
Patio(s) |
|
View Type
|
View |
Building
|
Bathroom Total
|
4 |
|
Bedrooms Total
|
5 |
|
Appliances
|
Dishwasher |
|
Architectural Style
|
2 Level |
|
Constructed Date
|
2014 |
|
Construction Style Attachment
|
Detached |
|
Exterior Finish
|
Vinyl Siding |
|
Fireplace Present
|
Yes |
|
Flooring Type
|
Mixed Flooring |
|
Half Bath Total
|
1 |
|
Heating Fuel
|
Electric |
|
Heating Type
|
Baseboard Heaters |
|
Stories Total
|
2 |
|
Size Interior
|
4,083 Ft2 |
|
Type
|
House |
|
Utility Water
|
Municipal Water |
Parking
Land
|
Acreage
|
No |
|
Land Amenities
|
Recreation, Shopping |
|
Landscape Features
|
Landscaped |
|
Sewer
|
Municipal Sewage System |
|
Size Irregular
|
9730 Sq. Ft. |
|
Size Total Text
|
9730 Sq. Ft.|7,251 - 10,889 Sqft |
|
Zoning Description
|
Residential |
Rooms
| Level |
Type |
Length |
Width |
Dimensions |
|
Second Level |
Ensuite |
|
|
B4 |
|
Second Level |
Bath (# Pieces 1-6) |
|
|
B4 |
|
Second Level |
Laundry Room |
|
|
7.4x709 |
|
Second Level |
Not Known |
|
|
17.9x10.9 |
|
Second Level |
Bedroom |
|
|
10.9x18.9 |
|
Second Level |
Bedroom |
|
|
14.5x12.6 |
|
Second Level |
Primary Bedroom |
|
|
16x14.5 |
|
Basement |
Bath (# Pieces 1-6) |
|
|
B4 |
|
Basement |
Laundry Room |
|
|
5.6x8.3 |
|
Basement |
Dining Room |
|
|
4.6x10.0 |
|
Basement |
Bedroom |
|
|
11.9x15.11 |
|
Basement |
Family Room |
|
|
14.8x13.2 |
|
Basement |
Kitchen |
|
|
14.6x10.0 |
|
Basement |
Storage |
|
|
10.0x12.5 |
|
Main Level |
Bath (# Pieces 1-6) |
|
|
B2 |
|
Main Level |
Family Room/fireplace |
|
|
15.11x12.5 |
|
Main Level |
Dining Room |
|
|
19x12.5 |
|
Main Level |
Kitchen |
|
|
12x15.2 |
|
Main Level |
Not Known |
|
|
8x10.5 |
|
Main Level |
Living Room |
|
|
12-15.5 |
https://www.realtor.ca/real-estate/28412577/10-mary-ann-place-paradise








