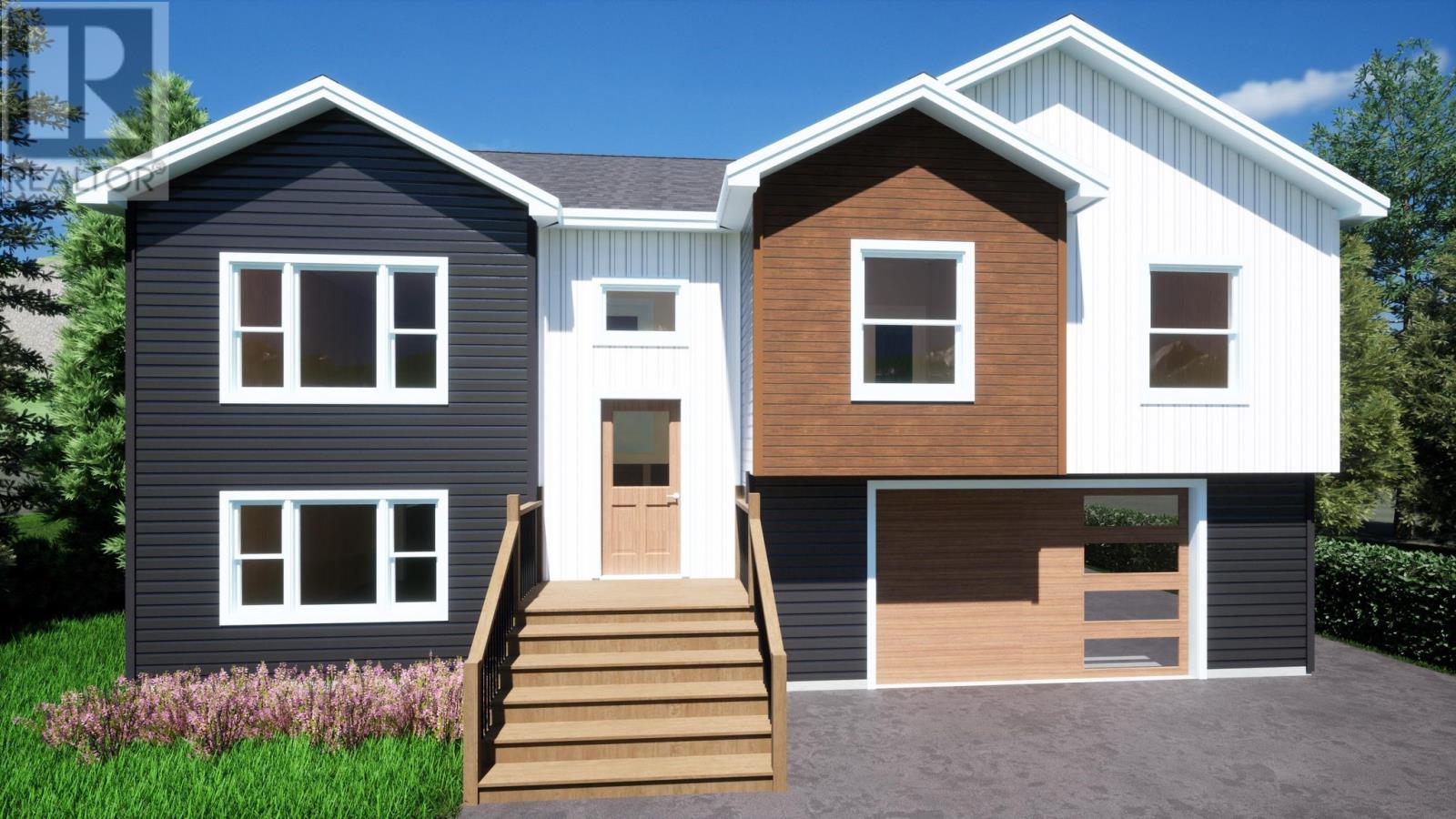3 Bedroom
2 Bathroom
2478 sqft
Bungalow
Partially Landscaped
$489,900
Absolutely stunning new home situated on an oversized lot in one of the most desirable locations we have. This open concept home packs in all of the features people want to see. Immediately the curb appeal is second to none with modern design. The interior has a large porch with full closet. The dream kitchen has a large walk in corner pantry unit. The bedrooms are a terrific size and the master has a beautiful walk in closet and ensuite bathroom complete with walk in shower unit. Main floor laundry makes living here a breeze and at nearly 1500 sq ft per floor you will not be short on space This one will not last long, call today for details and learn how to place your own personal touch on this one. (id:18358)
Property Details
|
MLS® Number
|
1268845 |
|
Property Type
|
Single Family |
Building
|
Bathroom Total
|
2 |
|
Bedrooms Above Ground
|
3 |
|
Bedrooms Total
|
3 |
|
Architectural Style
|
Bungalow |
|
Constructed Date
|
2023 |
|
Exterior Finish
|
Vinyl Siding |
|
Flooring Type
|
Mixed Flooring |
|
Foundation Type
|
Concrete |
|
Heating Fuel
|
Electric |
|
Stories Total
|
1 |
|
Size Interior
|
2478 Sqft |
|
Type
|
House |
|
Utility Water
|
Municipal Water |
Land
|
Access Type
|
Year-round Access |
|
Acreage
|
No |
|
Landscape Features
|
Partially Landscaped |
|
Sewer
|
Municipal Sewage System |
|
Size Irregular
|
65x150 |
|
Size Total Text
|
65x150|under 1/2 Acre |
|
Zoning Description
|
Res. |
Rooms
| Level |
Type |
Length |
Width |
Dimensions |
|
Main Level |
Bath (# Pieces 1-6) |
|
|
E3 |
|
Main Level |
Bath (# Pieces 1-6) |
|
|
B4 |
|
Main Level |
Bedroom |
|
|
10.5 x 10.7 |
|
Main Level |
Bedroom |
|
|
13.2 x 9.2 |
|
Main Level |
Primary Bedroom |
|
|
13.8 x 12.6 |
|
Main Level |
Kitchen |
|
|
10.6 x 12.11 |
|
Main Level |
Dining Room |
|
|
7.6 x 12.11 |
|
Main Level |
Living Room |
|
|
12.7 x 20 |
https://www.realtor.ca/real-estate/26645882/10-lucston-avenue-conception-bay-south


