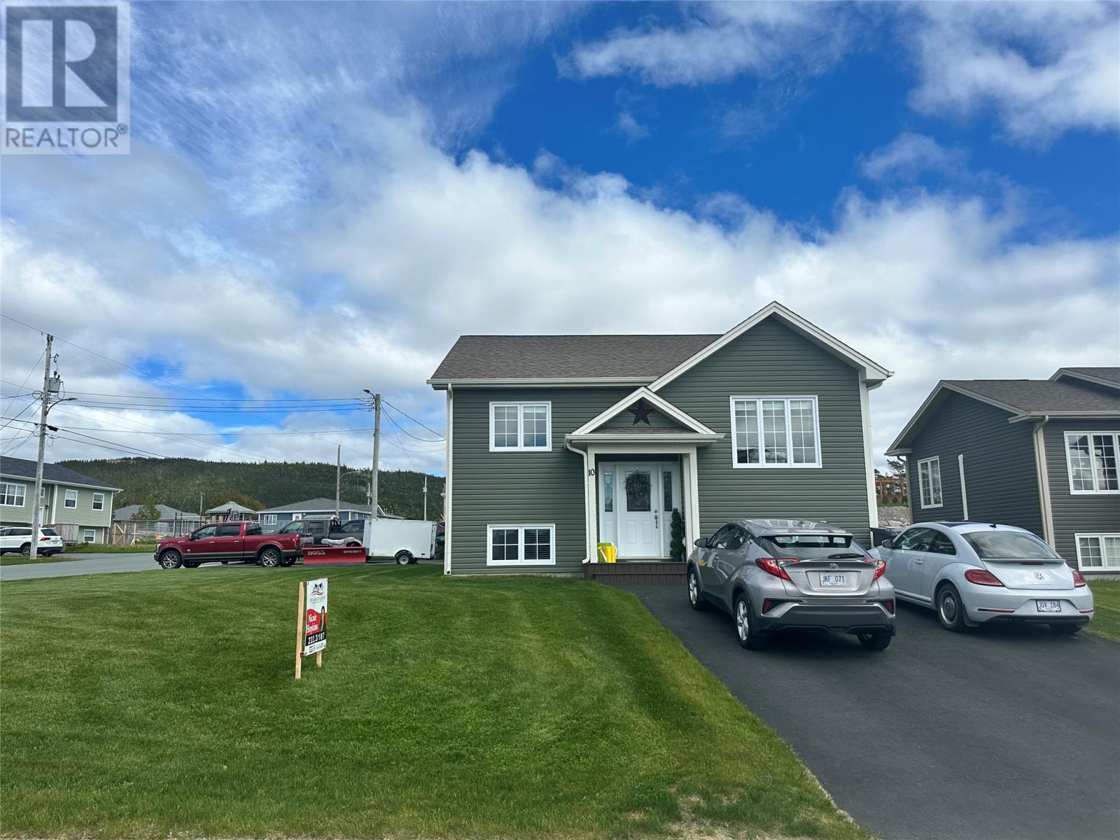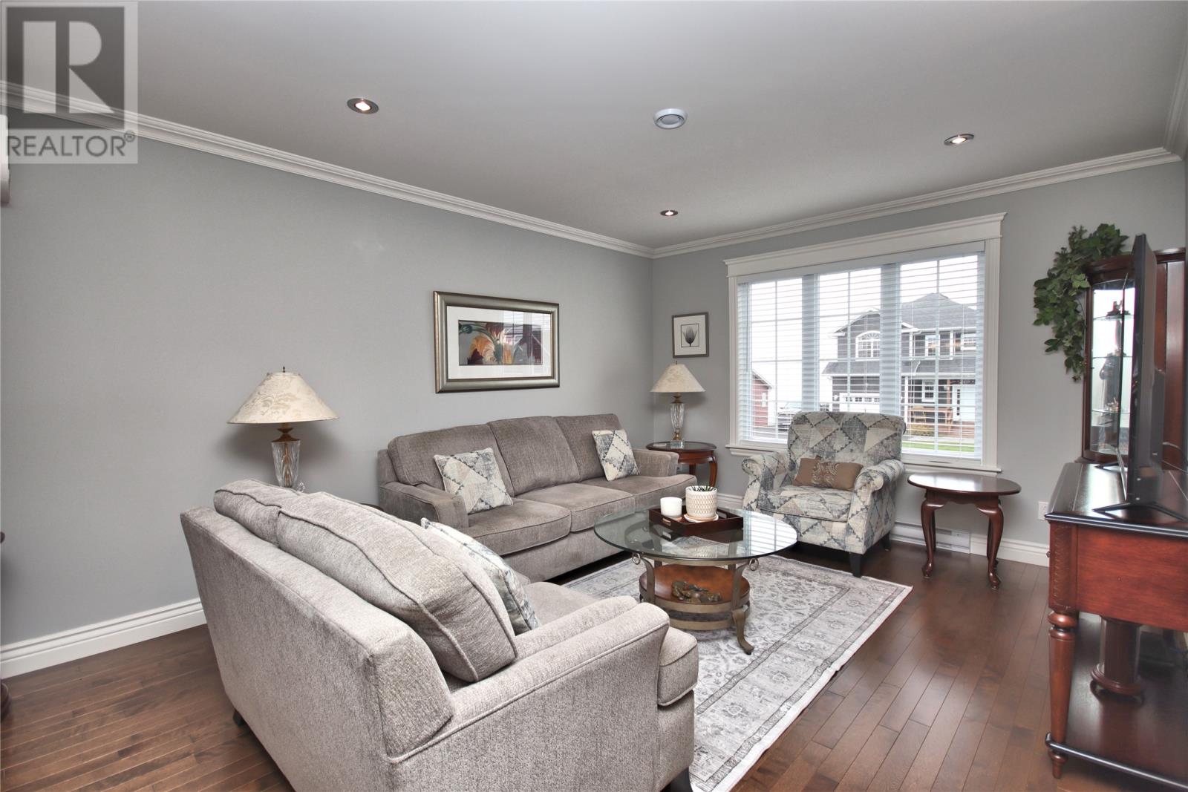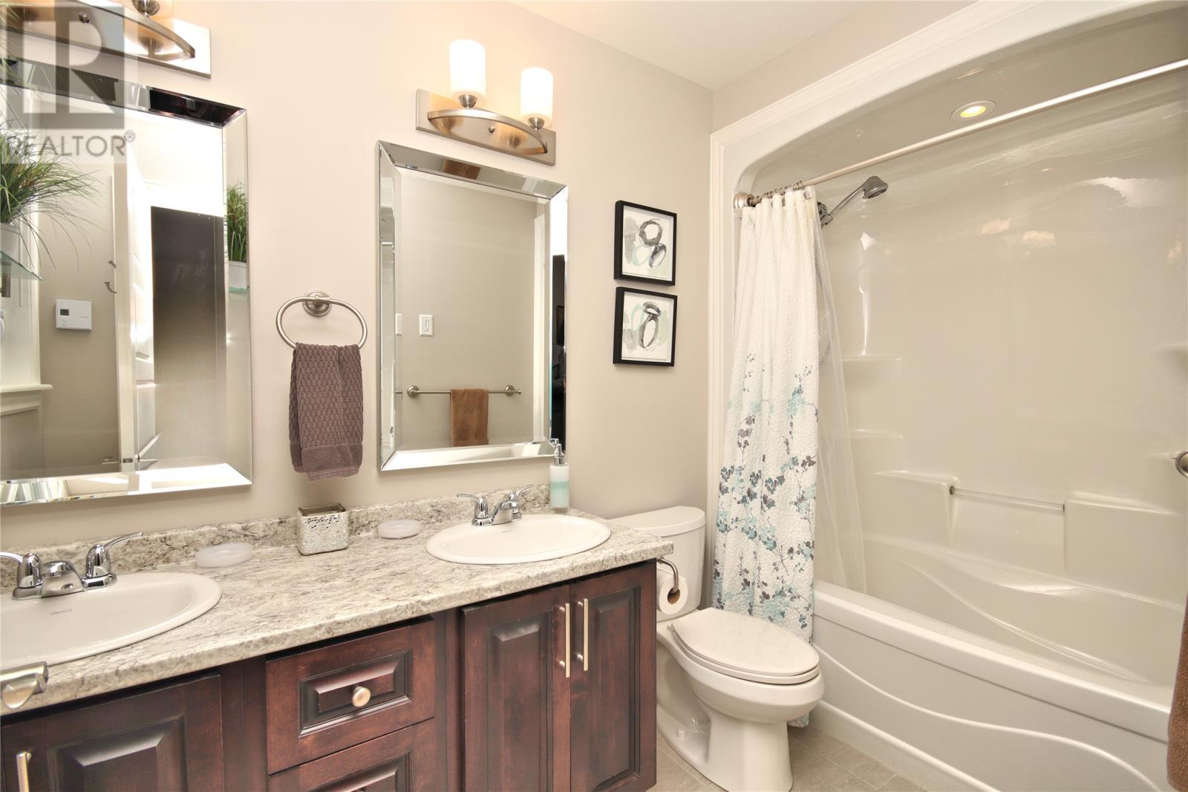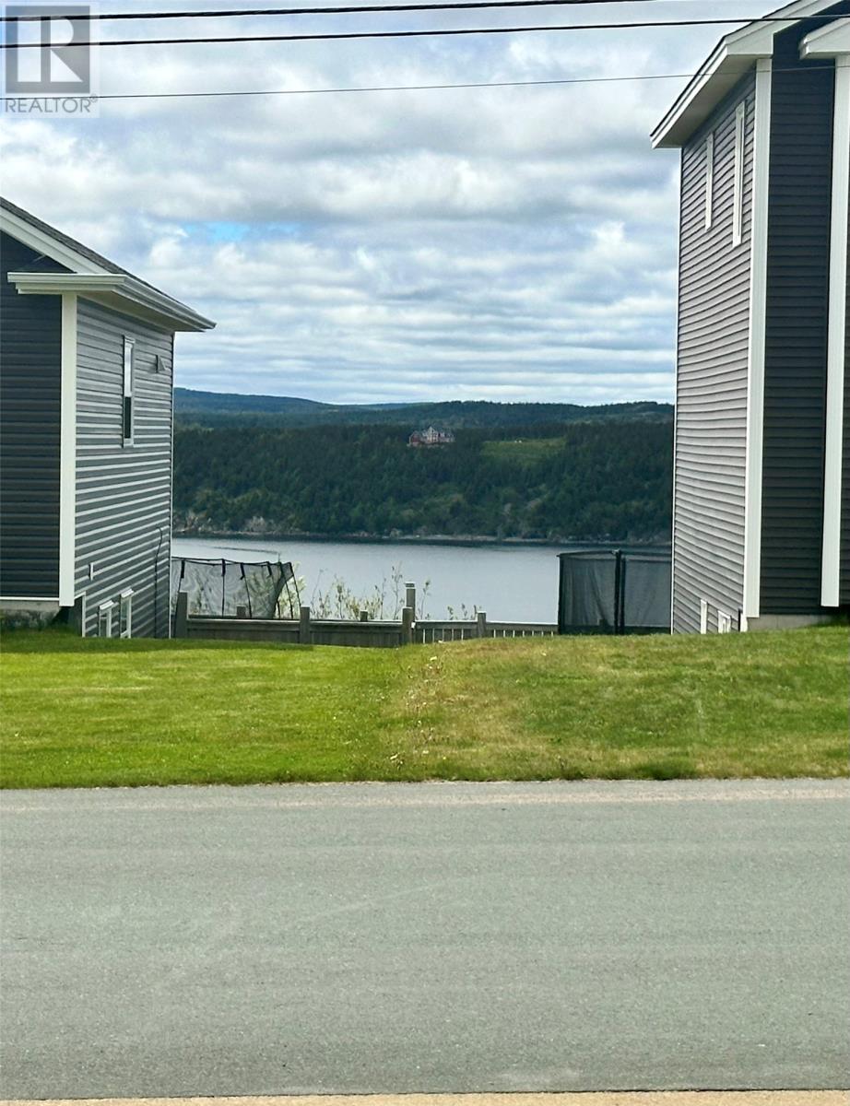4 Bedroom
3 Bathroom
2700 sqft
Air Exchanger
Landscaped
$449,900
Welcome to a residence where pride of ownership truly shines. Located in the highly sought after area of Marina Shores in Holyrood this meticulously maintained home features partial ocean views and has thoughtfully designed living spaces, including a well-developed basement, large garage and two driveways. Upon entering the home hardwood stairs lead to an open concept living area with gleaming hardwood floors and 8 foot ceilings. Large windows dressed with custom blinds allowing southern exposure sunlight to fill the home with natural light. The open concept space highlights the craftsmanship of the home showcasing the Boston headers and crown molding on the main floor. Beautiful ceramic tiles cover the kitchen and main floor bathrooms. The custom kitchen offers ample cupboard and counter space, ceramic backsplash, spacious breakfast bar island, high quality Whirlpool Gold series appliances and a walk-in pantry. From the kitchen, you can access the deck, which leads to a second driveway and a 36 x 20 garage. The main floor also includes a lovely primary suite with a double vanity, a 3-piece ensuite, and a walk-in closet, along with two additional bedrooms and a main bathroom. The basement offers high 8 foot ceilings as well and an expansive family room, a grand flex space, an additional bedroom, and a 3 piece bath with the laundry area conveniently located there as well. With its own back entrance, the basement could easily be converted into a separate apartment unit, providing great rental potential or space for multi-generational living. This exceptional property is a rare find, offering a beautifully maintained home with versatile living options. (id:18358)
Property Details
|
MLS® Number
|
1272664 |
|
Property Type
|
Single Family |
|
Amenities Near By
|
Recreation |
Building
|
Bathroom Total
|
3 |
|
Bedrooms Above Ground
|
3 |
|
Bedrooms Below Ground
|
1 |
|
Bedrooms Total
|
4 |
|
Appliances
|
Dishwasher, Refrigerator, Microwave, Stove |
|
Constructed Date
|
2016 |
|
Construction Style Attachment
|
Detached |
|
Construction Style Split Level
|
Split Level |
|
Cooling Type
|
Air Exchanger |
|
Exterior Finish
|
Vinyl Siding |
|
Flooring Type
|
Ceramic Tile, Hardwood |
|
Heating Fuel
|
Electric |
|
Stories Total
|
1 |
|
Size Interior
|
2700 Sqft |
|
Type
|
House |
|
Utility Water
|
Municipal Water |
Parking
Land
|
Acreage
|
No |
|
Land Amenities
|
Recreation |
|
Landscape Features
|
Landscaped |
|
Sewer
|
Municipal Sewage System |
|
Size Irregular
|
65 X 97 X 75 X 115 |
|
Size Total Text
|
65 X 97 X 75 X 115|under 1/2 Acre |
|
Zoning Description
|
Res |
Rooms
| Level |
Type |
Length |
Width |
Dimensions |
|
Basement |
Bath (# Pieces 1-6) |
|
|
3 PCS |
|
Basement |
Recreation Room |
|
|
27 X 12 |
|
Basement |
Hobby Room |
|
|
19 X 12 |
|
Basement |
Laundry Room |
|
|
10 X 9 |
|
Basement |
Bedroom |
|
|
25 X 10 |
|
Main Level |
Bath (# Pieces 1-6) |
|
|
3 PCS |
|
Main Level |
Ensuite |
|
|
3 PCS |
|
Main Level |
Primary Bedroom |
|
|
16.30 X 12 |
|
Main Level |
Bedroom |
|
|
10.40 X 9 |
|
Main Level |
Bedroom |
|
|
10 X 10 |
|
Main Level |
Dining Room |
|
|
14 X 10 |
|
Main Level |
Kitchen |
|
|
14.60 X 12.60 |
|
Main Level |
Living Room |
|
|
17 X 12 |
https://www.realtor.ca/real-estate/26983907/10-harbourview-drive-holyrood



































