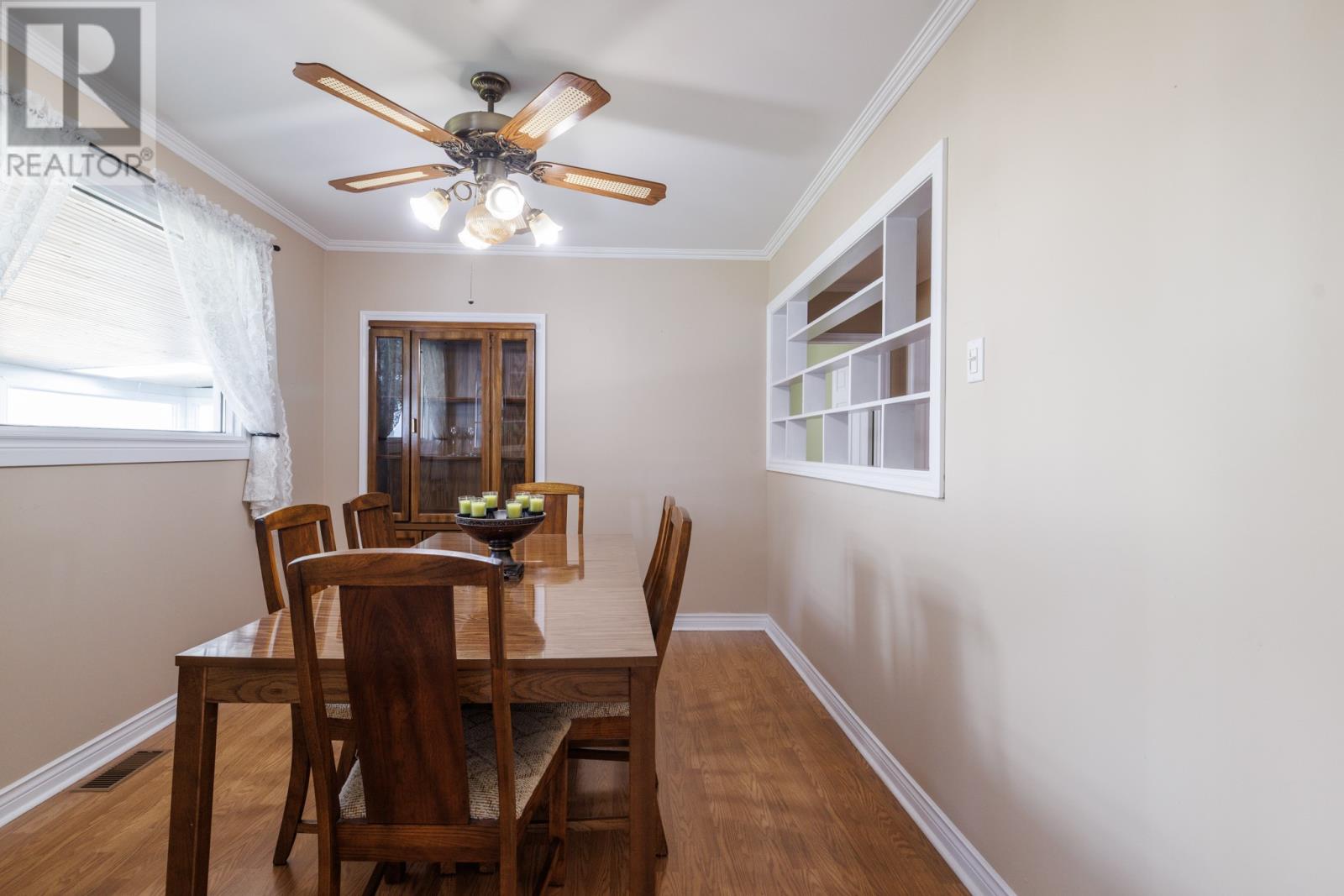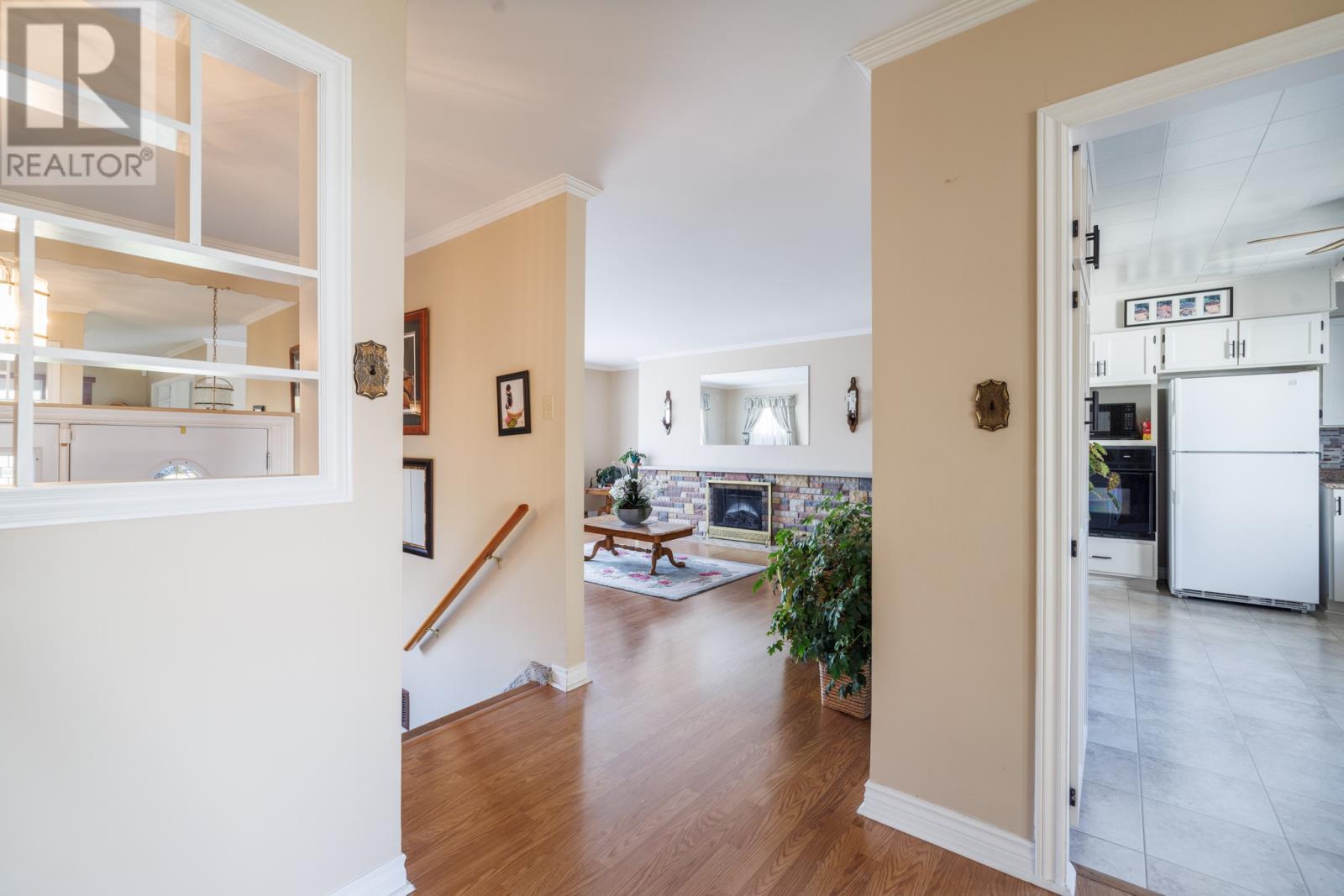3 Bedroom
3 Bathroom
2100 sqft
Bungalow
Fireplace
Landscaped
$349,000
Well maintained family home on a quiet street in Mt. Pearl. Located within short distance from shopping center, restaurants, schools and playgrounds. Large family home with master bedroom and ensuite on main, plus second bedroom and bathroom for guests or family members. This unique and well cared for home is complete with a large living room and propane fireplace; and a new roof this summer. Kitchen leads to a large dining room and a sunroom overlooking the back yard with fire-pit which leads to a small deck and a large three car garage with propane heater. Downstairs has a third bedroom, full washroom and large rec room with built in bar. Great house for entertaining and a joy to view. (id:18358)
Property Details
|
MLS® Number
|
1279247 |
|
Property Type
|
Single Family |
|
Equipment Type
|
Propane Tank |
|
Rental Equipment Type
|
Propane Tank |
|
Structure
|
Patio(s) |
Building
|
Bathroom Total
|
3 |
|
Bedrooms Above Ground
|
2 |
|
Bedrooms Below Ground
|
1 |
|
Bedrooms Total
|
3 |
|
Appliances
|
Alarm System, Dishwasher, Refrigerator, Microwave, Oven - Built-in, Washer, Dryer |
|
Architectural Style
|
Bungalow |
|
Constructed Date
|
1962 |
|
Construction Style Attachment
|
Detached |
|
Exterior Finish
|
Concrete Block, Wood Shingles, Vinyl Siding, Wood |
|
Fireplace Fuel
|
Propane |
|
Fireplace Present
|
Yes |
|
Fireplace Type
|
Insert |
|
Flooring Type
|
Hardwood, Mixed Flooring, Other |
|
Foundation Type
|
Concrete |
|
Heating Fuel
|
Oil, Propane |
|
Stories Total
|
1 |
|
Size Interior
|
2100 Sqft |
|
Type
|
House |
|
Utility Water
|
Municipal Water |
Parking
Land
|
Acreage
|
No |
|
Fence Type
|
Partially Fenced |
|
Landscape Features
|
Landscaped |
|
Sewer
|
Municipal Sewage System |
|
Size Irregular
|
938 Sq Meters |
|
Size Total Text
|
938 Sq Meters|7,251 - 10,889 Sqft |
|
Zoning Description
|
Res |
Rooms
| Level |
Type |
Length |
Width |
Dimensions |
|
Lower Level |
Storage |
|
|
15.3x15.3 |
|
Lower Level |
Recreation Room |
|
|
32x22.8 |
|
Lower Level |
Laundry Room |
|
|
9.6x10 |
|
Lower Level |
Bedroom |
|
|
15 x 13.3 |
|
Main Level |
Bath (# Pieces 1-6) |
|
|
3 PC. |
|
Main Level |
Ensuite |
|
|
3 PC. |
|
Main Level |
Bedroom |
|
|
10.02X13.04 |
|
Main Level |
Not Known |
|
|
42.10X11.06 |
|
Main Level |
Bedroom |
|
|
14.03X10.06 |
|
Main Level |
Not Known |
|
|
15.2X10.01 |
|
Main Level |
Dining Room |
|
|
9.4X11.7 |
|
Main Level |
Living Room |
|
|
19.8 x15.9 |
https://www.realtor.ca/real-estate/27606994/10-churchill-avenue-avenue-mount-pearl






























