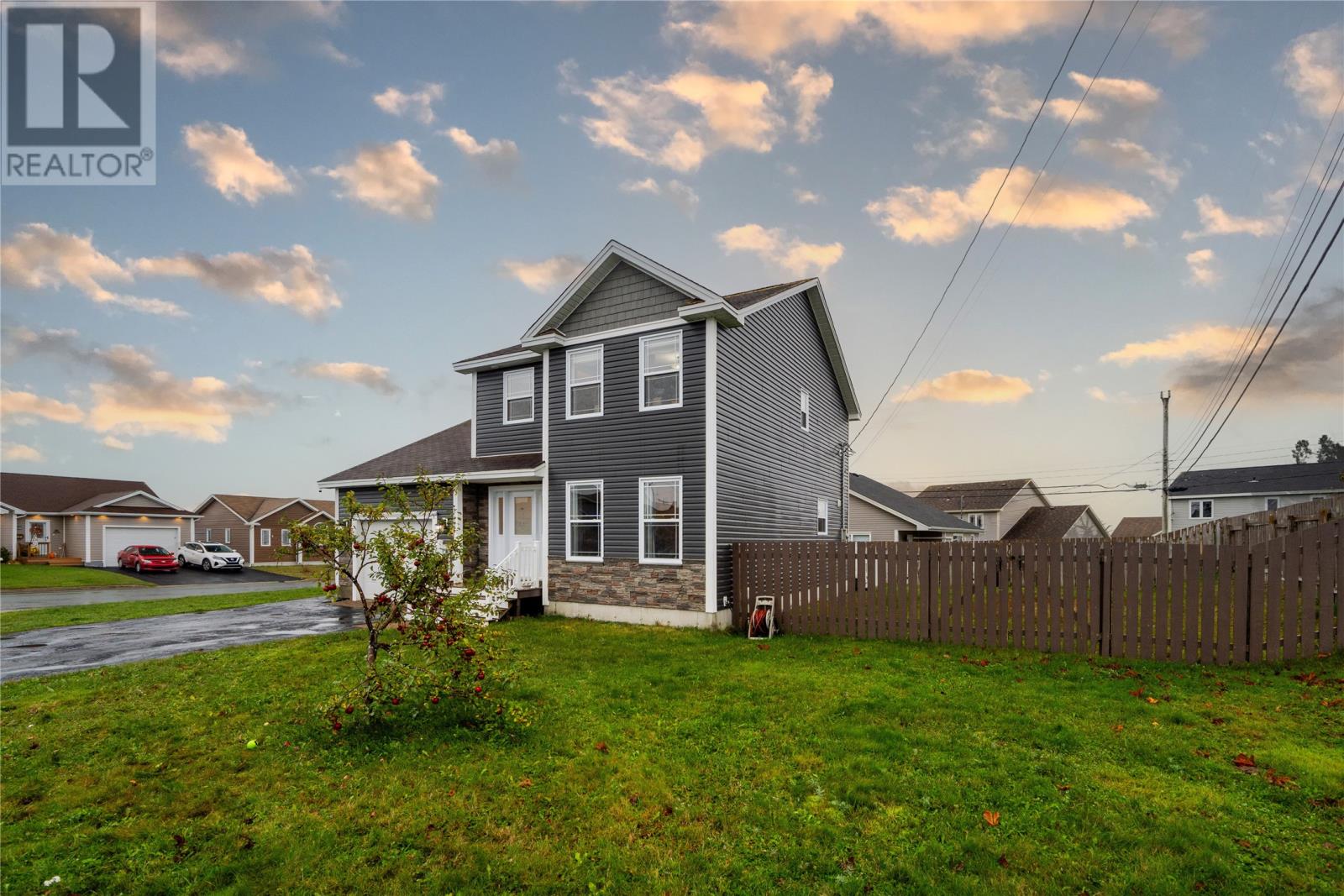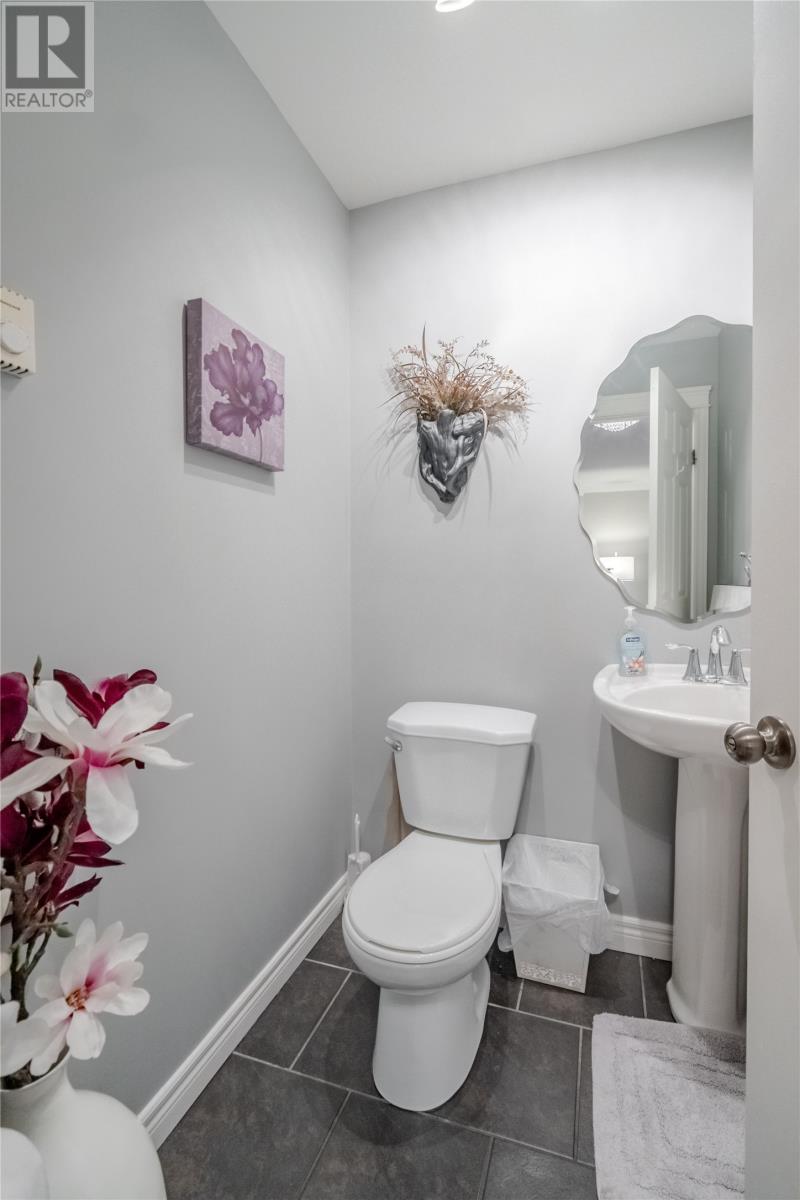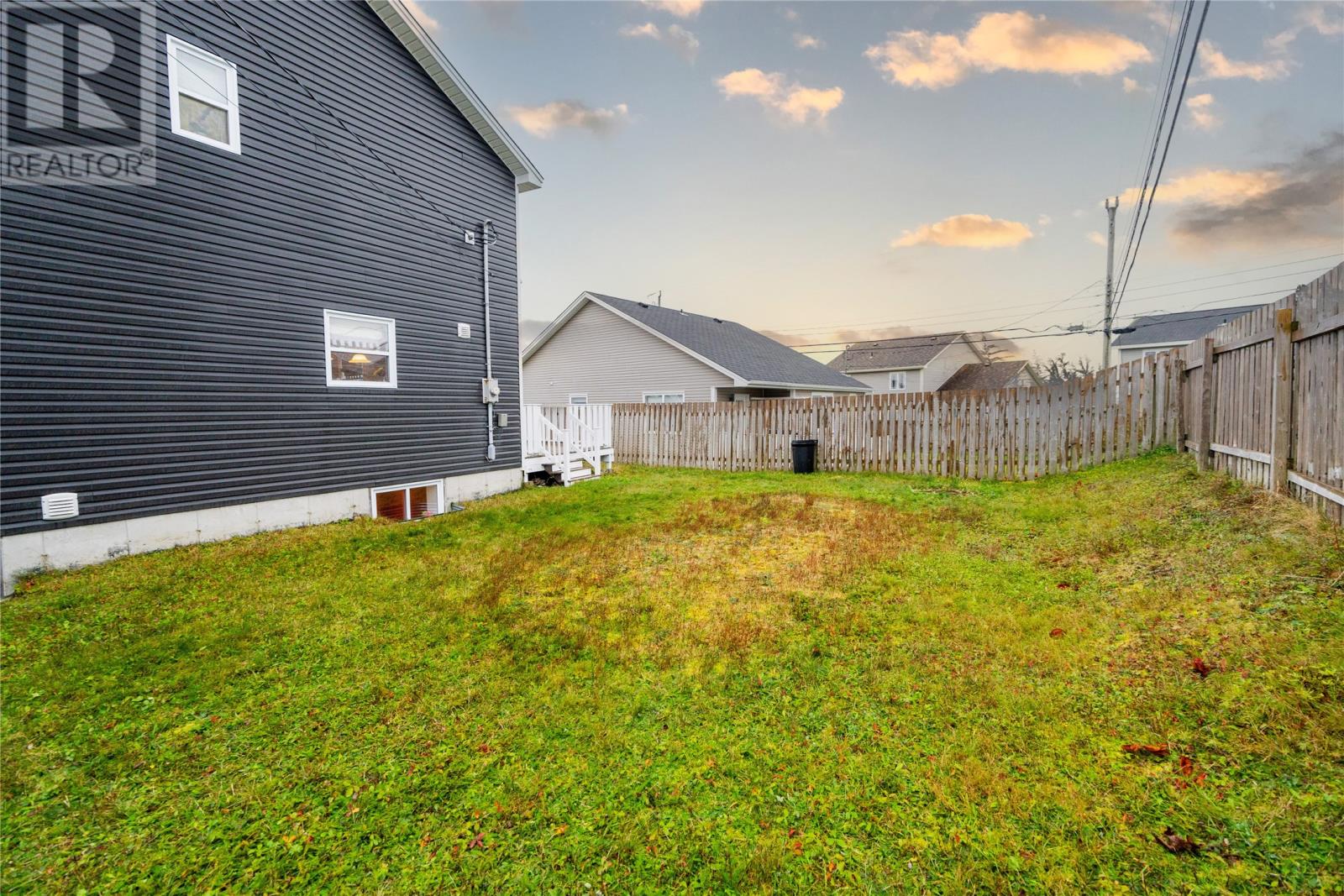3 Bedroom
4 Bathroom
2193 sqft
2 Level
Fireplace
$429,900
Check out this fully developed two story family home within walking distance to Holy Family School, a daycare, and community playground in beautiful Thomas Estates. This three bedroom, four bath, home offers a large attached garage. When you enter the home you are greeted with a cozy living room with a corner fireplace. This leads to a large country kitchen and eating area for you to enjoy family meals together. Another feature of the main floor is a half bath and a mini split. Upstairs offers a large master bedroom with an ensuite and walk-in closet. Also, two other bedrooms and a full bath. The fully developed basement boasts a large rec room, a half bath, laundry and another room that can be used as a bedroom, home office or gym space. This corner lot, fully fenced property has a paved driveway and is fully landscaped with an apple tree. The exterior of the home has been updated with new siding, cedar shakes and all new exterior doors. An additional mini split was added to the garage as well for all your storage needs. As per Seller's Direction, all offers to be conveyed by 7 pm on November 8, 2024. (id:18358)
Property Details
|
MLS® Number
|
1279266 |
|
Property Type
|
Single Family |
Building
|
Bathroom Total
|
4 |
|
Bedrooms Above Ground
|
3 |
|
Bedrooms Total
|
3 |
|
Appliances
|
Dishwasher, Stove, Washer, Dryer |
|
Architectural Style
|
2 Level |
|
Constructed Date
|
2008 |
|
Construction Style Attachment
|
Detached |
|
Exterior Finish
|
Cedar Shingles, Vinyl Siding |
|
Fireplace Present
|
Yes |
|
Flooring Type
|
Ceramic Tile, Hardwood, Laminate |
|
Foundation Type
|
Concrete |
|
Half Bath Total
|
2 |
|
Heating Fuel
|
Electric |
|
Stories Total
|
2 |
|
Size Interior
|
2193 Sqft |
|
Type
|
House |
|
Utility Water
|
Municipal Water |
Parking
Land
|
Acreage
|
No |
|
Fence Type
|
Fence |
|
Sewer
|
Municipal Sewage System |
|
Size Irregular
|
7364 Sq/ft |
|
Size Total Text
|
7364 Sq/ft|under 1/2 Acre |
|
Zoning Description
|
Res. |
Rooms
| Level |
Type |
Length |
Width |
Dimensions |
|
Second Level |
Ensuite |
|
|
6.4 x 8.8 |
|
Second Level |
Bath (# Pieces 1-6) |
|
|
7.2 x 7.4 |
|
Second Level |
Bedroom |
|
|
9 x 10.8 |
|
Second Level |
Bedroom |
|
|
9.4 x 10.8 |
|
Second Level |
Primary Bedroom |
|
|
12 x 14.4 |
|
Main Level |
Bath (# Pieces 1-6) |
|
|
4.8 x 5.2 |
|
Main Level |
Eating Area |
|
|
9.3 x 10.8 |
|
Main Level |
Kitchen |
|
|
11.5 x 14.4 |
|
Main Level |
Living Room |
|
|
12 x 18.4 |
https://www.realtor.ca/real-estate/27616979/1-mullingar-drive-paradise






























