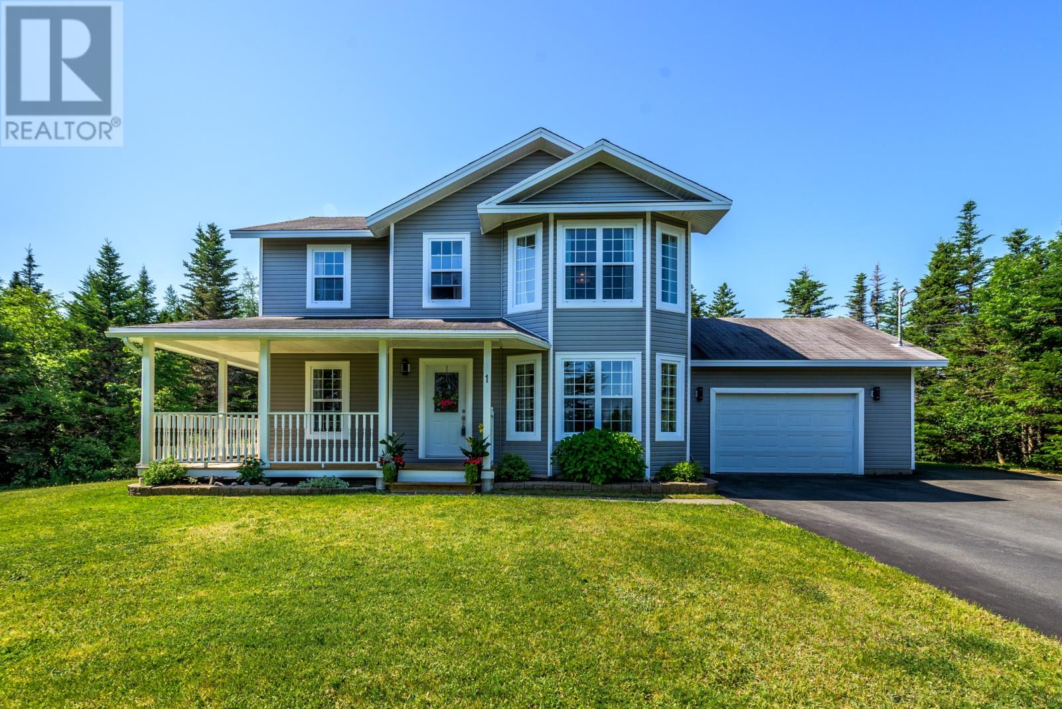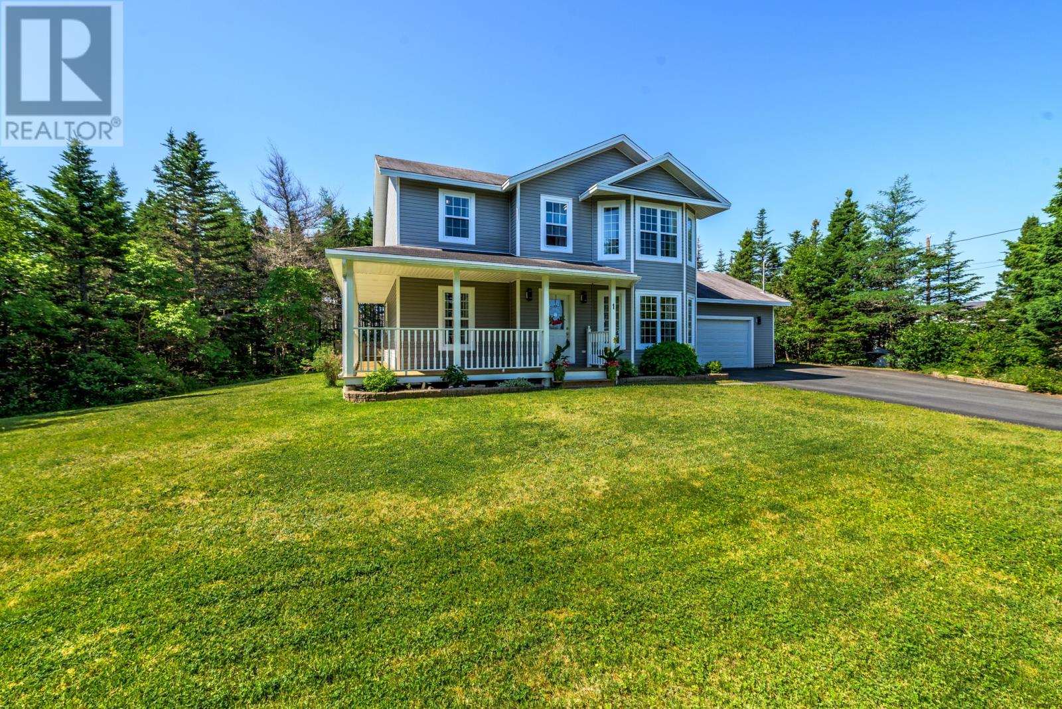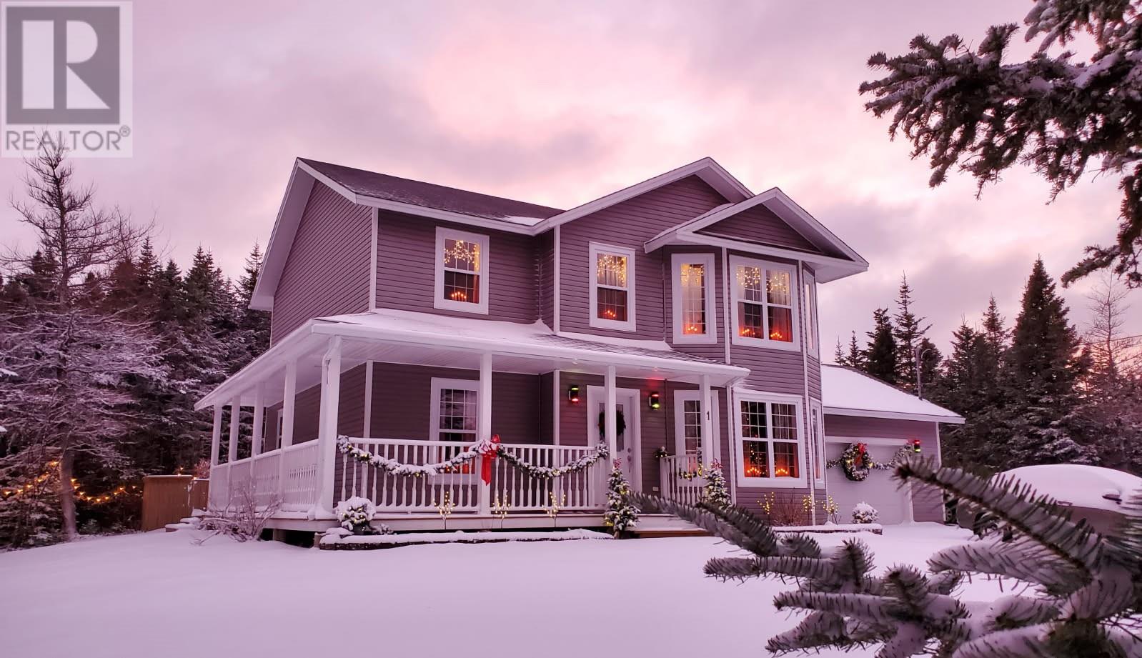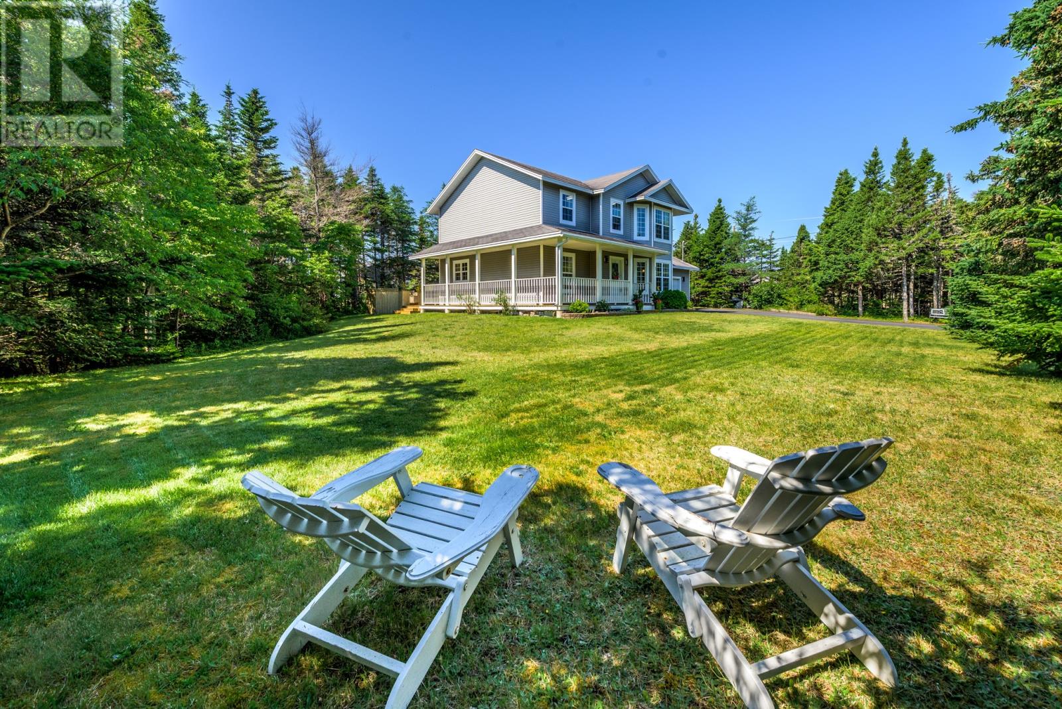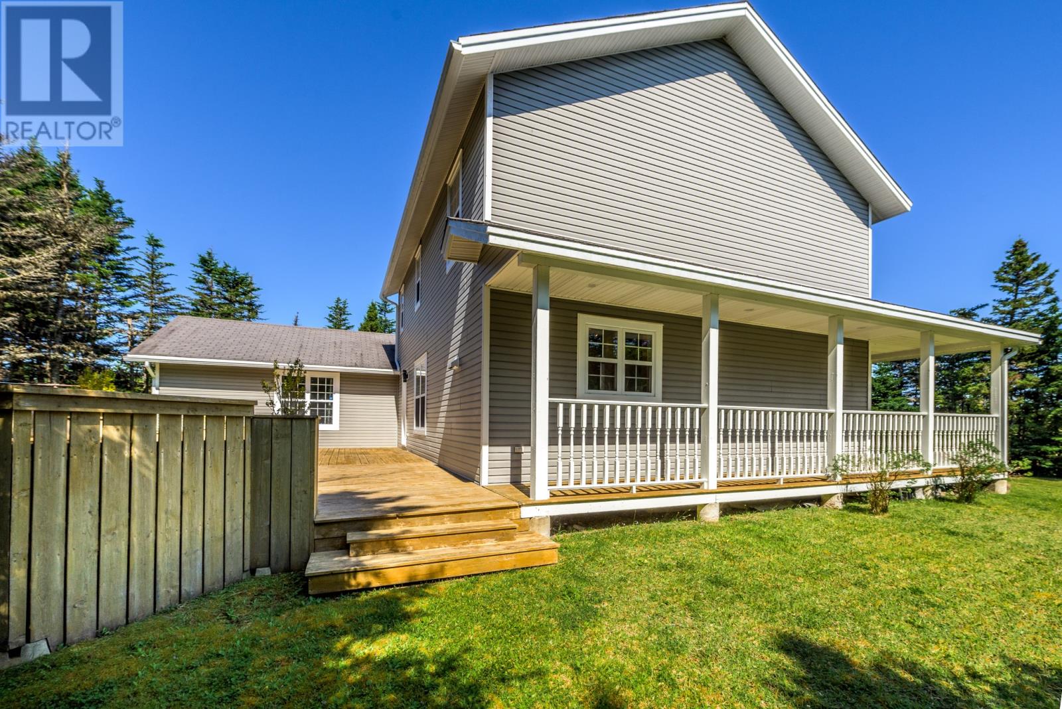3 Bedroom
2 Bathroom
2,290 ft2
2 Level
Hot Water Radiator Heat, Radiator
Landscaped
$519,900
Welcome to 1 Jack's Place in Flatrock. This first to market home was buit by the current owner and has pride of ownership written all over it. This 2 story home sits on a very private corner treed 3/4 acre lot. This property could be a cover picture for a Christmas card for Hallmark, see photo. The main floor consists of a home office and open concept between kitchen and dining room, plus a large living room. There is a half bath and main floor laundry. There is a large family room with vault ceilings, that can be great place for entertaining, watching the ball game or a place to go exercising, the choice is yours. Up the hardwood stairs you will find 2 nice size bedrooms. You will find an extra large 4 piece main bathroom that can be accessed from the hallway and the primary bedroom. Outside you will find a park like setting with a wrap around deck, with a beautifully landscaped yard. With all the trees around this property it makes it feel like there you are in your own private oasis. Come take a look you will be impressed. (id:18358)
Property Details
|
MLS® Number
|
1287758 |
|
Property Type
|
Single Family |
|
Equipment Type
|
None |
|
Rental Equipment Type
|
None |
Building
|
Bathroom Total
|
2 |
|
Bedrooms Above Ground
|
3 |
|
Bedrooms Total
|
3 |
|
Appliances
|
Dishwasher, Refrigerator, Microwave, Stove, Washer, Dryer |
|
Architectural Style
|
2 Level |
|
Constructed Date
|
2005 |
|
Construction Style Attachment
|
Detached |
|
Exterior Finish
|
Vinyl Siding |
|
Flooring Type
|
Ceramic Tile, Laminate |
|
Foundation Type
|
Concrete |
|
Half Bath Total
|
1 |
|
Heating Fuel
|
Electric |
|
Heating Type
|
Hot Water Radiator Heat, Radiator |
|
Stories Total
|
2 |
|
Size Interior
|
2,290 Ft2 |
|
Type
|
House |
|
Utility Water
|
Drilled Well |
Parking
Land
|
Access Type
|
Year-round Access |
|
Acreage
|
No |
|
Landscape Features
|
Landscaped |
|
Sewer
|
Septic Tank |
|
Size Irregular
|
3/4 Acre |
|
Size Total Text
|
3/4 Acre|.5 - 9.99 Acres |
|
Zoning Description
|
Res |
Rooms
| Level |
Type |
Length |
Width |
Dimensions |
|
Second Level |
Other |
|
|
5'9 x 5'10 |
|
Second Level |
Primary Bedroom |
|
|
12'2 x 16'9 |
|
Second Level |
Bath (# Pieces 1-6) |
|
|
7'1 x 20'2 |
|
Second Level |
Bedroom |
|
|
8'6 x 10'3 |
|
Second Level |
Bedroom |
|
|
10'3 x 11'0 |
|
Main Level |
Family Room |
|
|
15'3 x 20'2 |
|
Main Level |
Bath (# Pieces 1-6) |
|
|
5'2 x 6'6 |
|
Main Level |
Living Room |
|
|
12'3 x 20'1 |
|
Main Level |
Dining Room |
|
|
11'5 x 11'10 |
|
Main Level |
Kitchen |
|
|
10'9 x 11'10 |
|
Main Level |
Office |
|
|
10'3x12'5 |
https://www.realtor.ca/real-estate/28592804/1-jacks-place-flatrock
