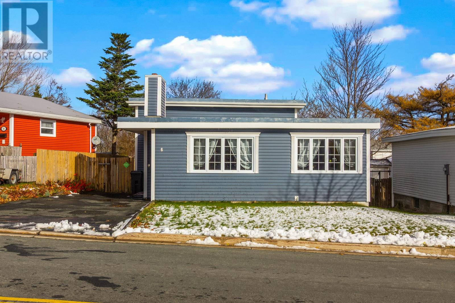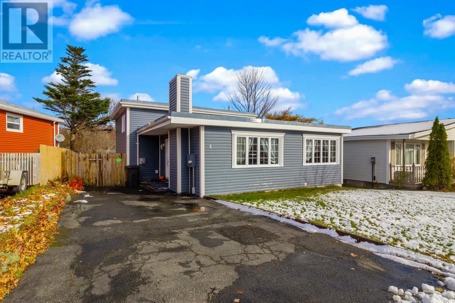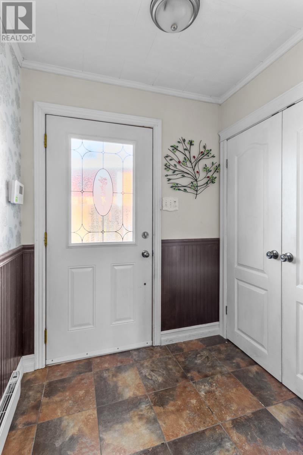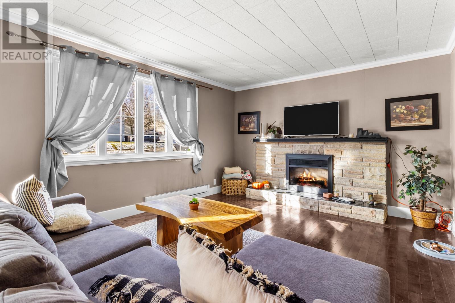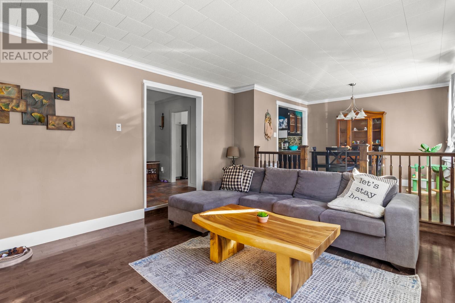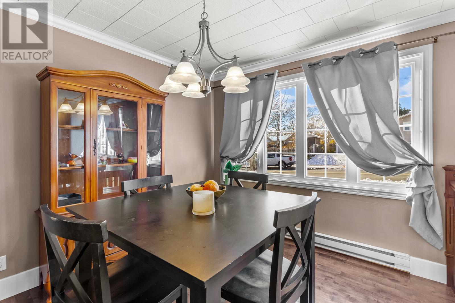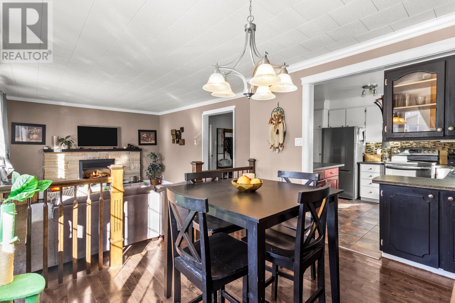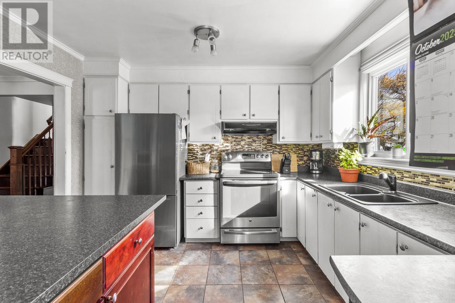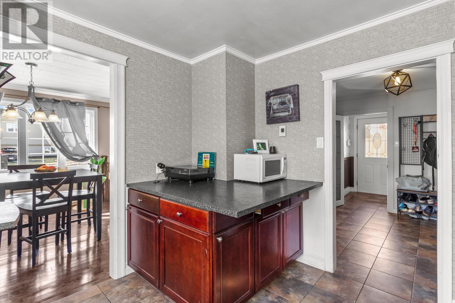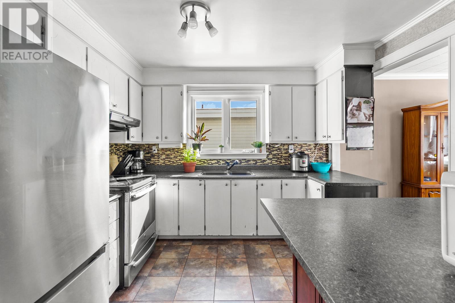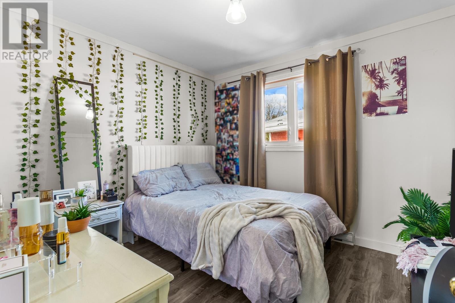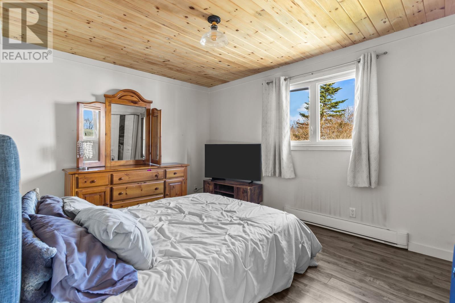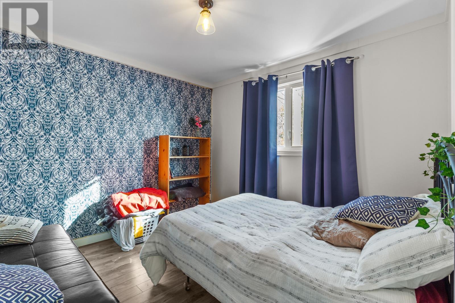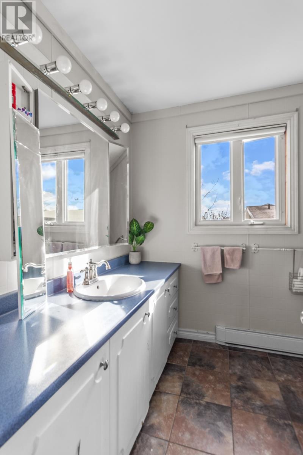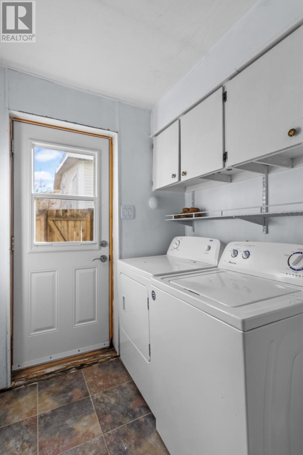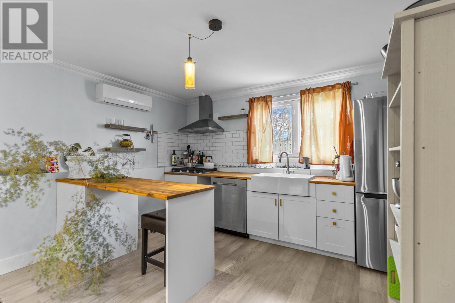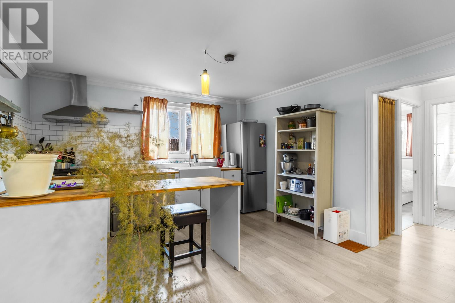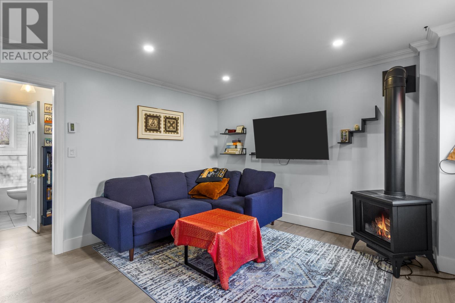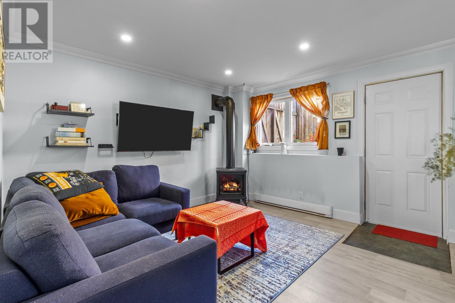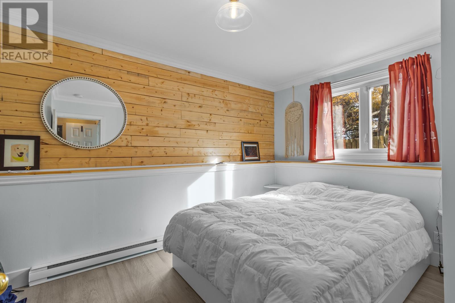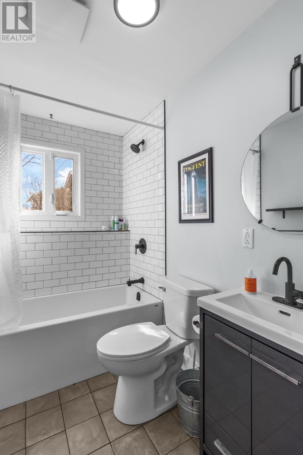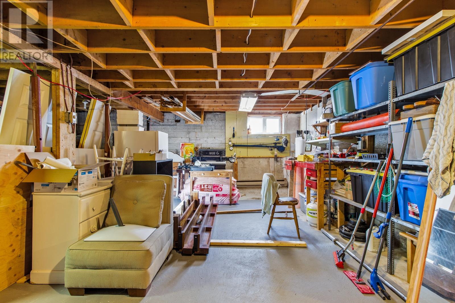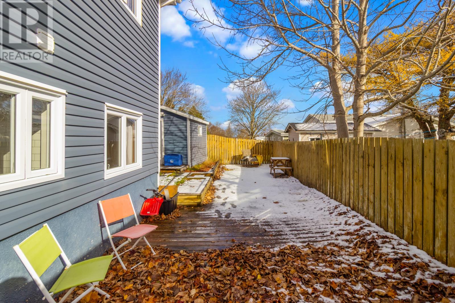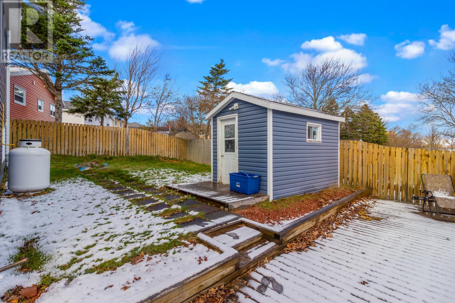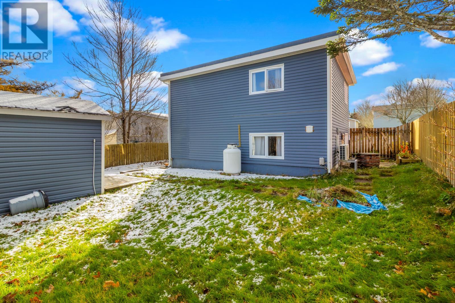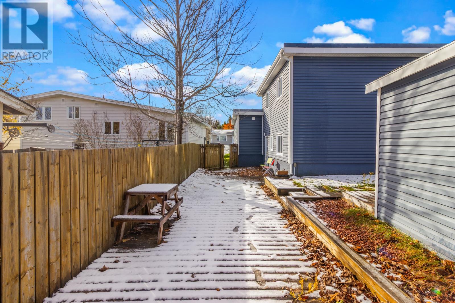4 Bedroom
2 Bathroom
1,933 ft2
Fireplace
Mini-Split
$309,900
Welcome to 6 Jackman Drive, located in a family-friendly neighbourhood in the heart of Mount Pearl. The main unit features three bedrooms, one full bath, a bright living room, and a spacious kitchen with plenty of cabinet space. The layout is functional and comfortable, perfect for family living. The inviting lower-level in-law apartment is tastefully renovated and offers a separate entrance, one bedroom, one bath, and an open-concept kitchen with propane range and living area with propane fireplace — ideal for extended family or additional income. The property is landscaped with a paved driveway, fully fenced back yard and conveniently located near schools, parks, shopping, and all amenities. Whether you’re a first-time buyer looking for help with the mortgage, or seeking an investment property with great potential, this home is an excellent opportunity in a sought-after area of Mount Pearl. As per Sellers Directive no conveyance of offers before 5pm November 13th 2025. All offers to be left open till 10pm November 13th 2025. (id:18358)
Property Details
|
MLS® Number
|
1292514 |
|
Property Type
|
Single Family |
Building
|
Bathroom Total
|
2 |
|
Bedrooms Above Ground
|
3 |
|
Bedrooms Below Ground
|
1 |
|
Bedrooms Total
|
4 |
|
Appliances
|
Refrigerator, Stove, Washer, Dryer |
|
Constructed Date
|
1975 |
|
Construction Style Attachment
|
Detached |
|
Construction Style Split Level
|
Backsplit |
|
Exterior Finish
|
Vinyl Siding |
|
Fireplace Fuel
|
Propane |
|
Fireplace Present
|
Yes |
|
Fireplace Type
|
Insert |
|
Flooring Type
|
Ceramic Tile, Hardwood, Laminate, Mixed Flooring |
|
Foundation Type
|
Concrete |
|
Heating Fuel
|
Electric, Propane |
|
Heating Type
|
Mini-split |
|
Size Interior
|
1,933 Ft2 |
|
Type
|
Two Apartment House |
|
Utility Water
|
Municipal Water |
Land
|
Acreage
|
No |
|
Sewer
|
Municipal Sewage System |
|
Size Irregular
|
50 X 100 |
|
Size Total Text
|
50 X 100|4,051 - 7,250 Sqft |
|
Zoning Description
|
Res |
Rooms
| Level |
Type |
Length |
Width |
Dimensions |
|
Third Level |
Bath (# Pieces 1-6) |
|
|
10 x 6 |
|
Third Level |
Bedroom |
|
|
10.2 x 9.5 |
|
Third Level |
Bedroom |
|
|
10.3 x 10.6 |
|
Third Level |
Primary Bedroom |
|
|
13 x 10 |
|
Basement |
Storage |
|
|
25 x 22 |
|
Lower Level |
Bath (# Pieces 1-6) |
|
|
6 x 4 |
|
Lower Level |
Bedroom |
|
|
11 x 8.6 |
|
Lower Level |
Not Known |
|
|
11 x 11.8 |
|
Lower Level |
Not Known |
|
|
7 x 11.8 |
|
Main Level |
Foyer |
|
|
9.4 x 9 |
|
Main Level |
Dining Room |
|
|
9.6 x 11 |
|
Main Level |
Kitchen |
|
|
11 x 11 |
|
Main Level |
Living Room |
|
|
16.5 x 12.8 |
https://www.realtor.ca/real-estate/29095516/6-jackman-drive-mount-pearl
