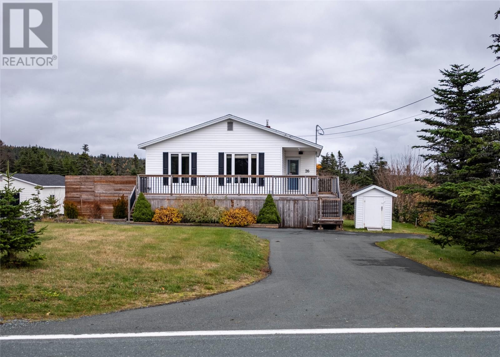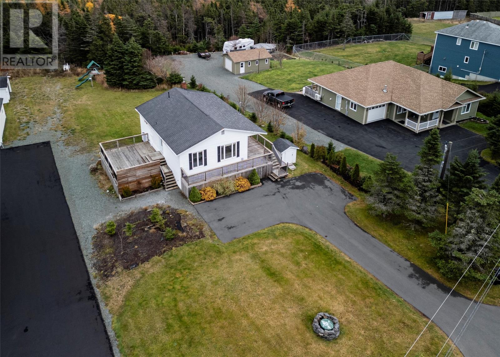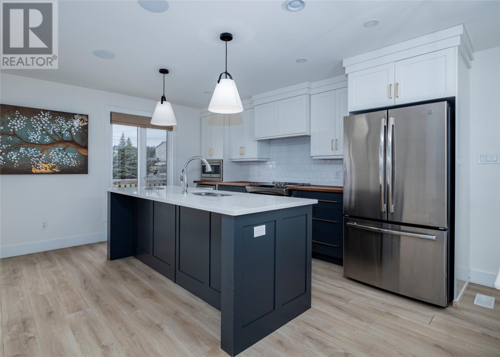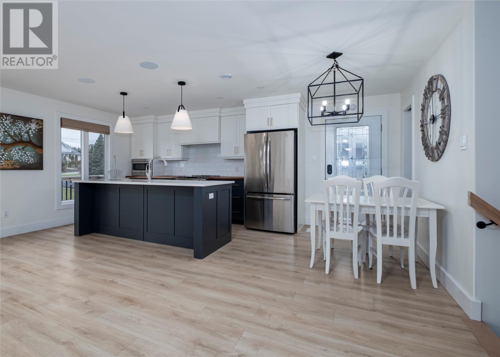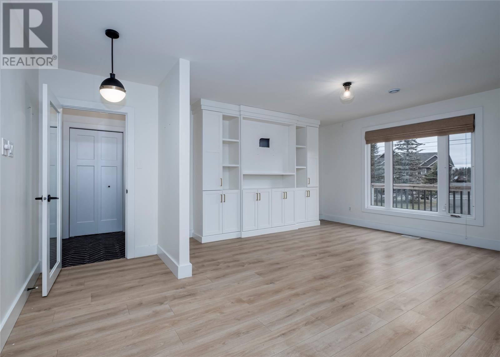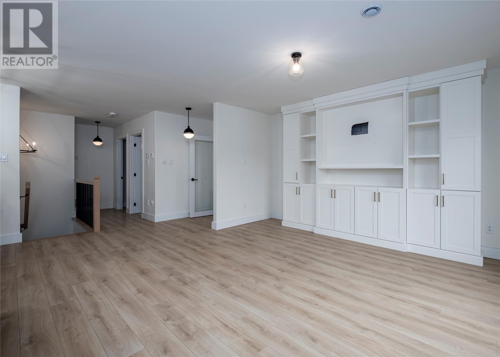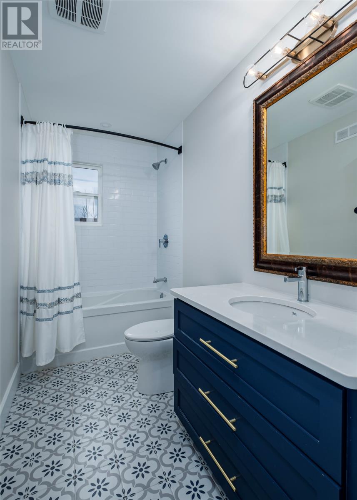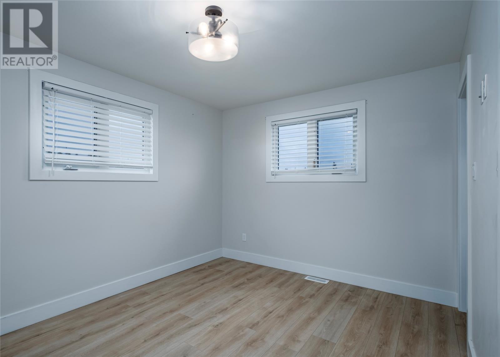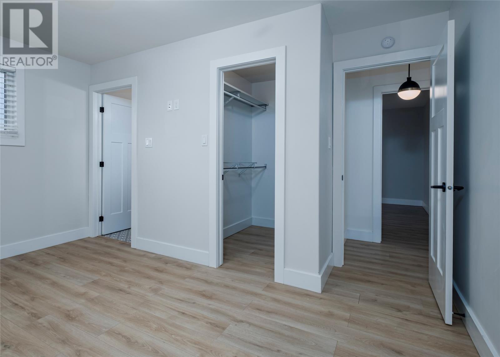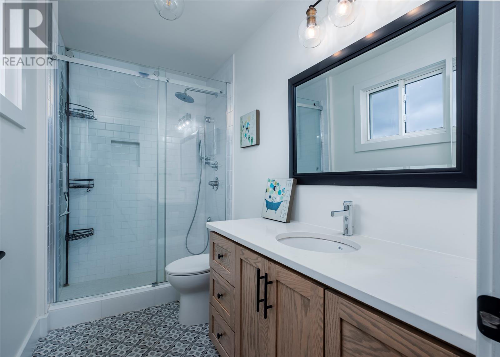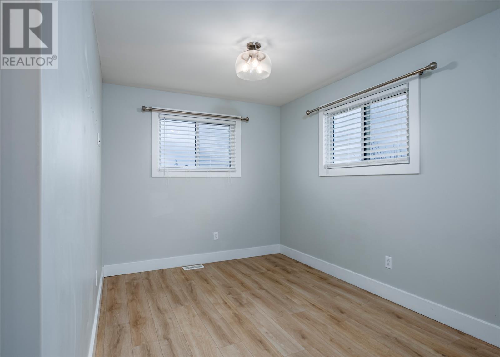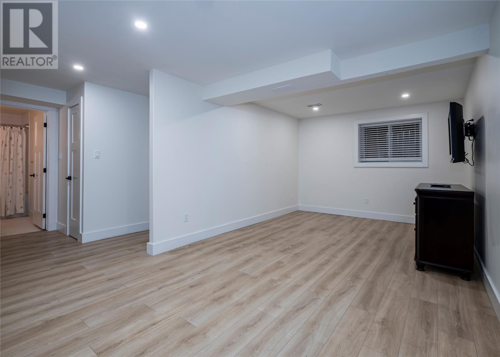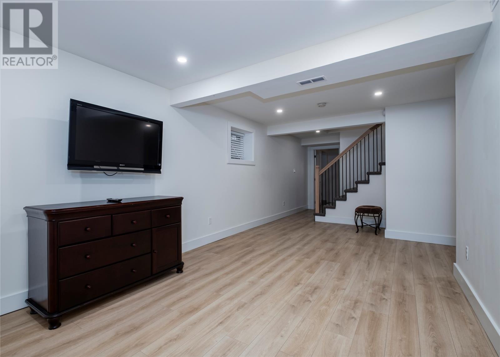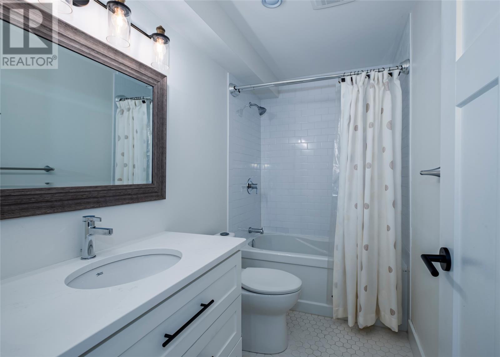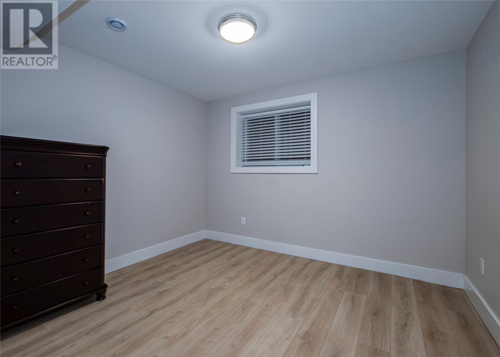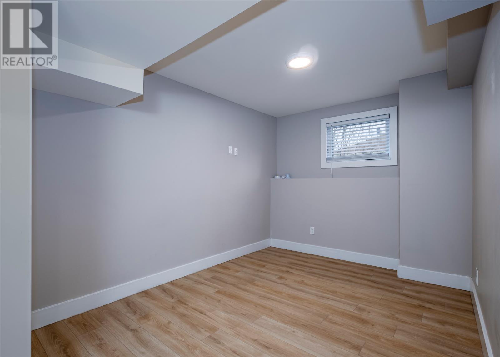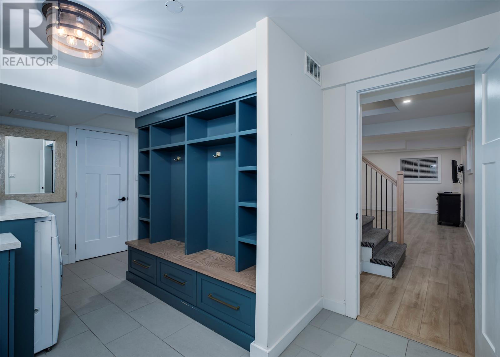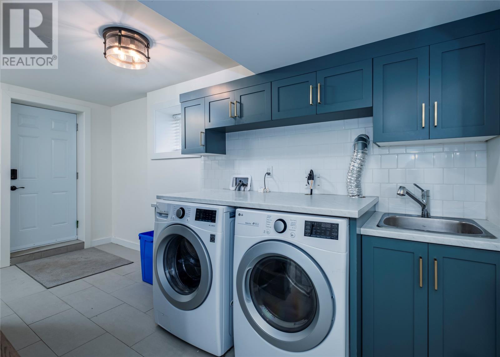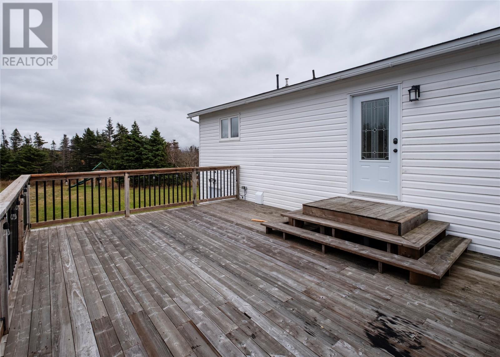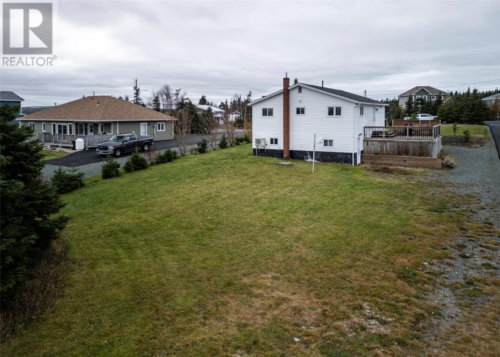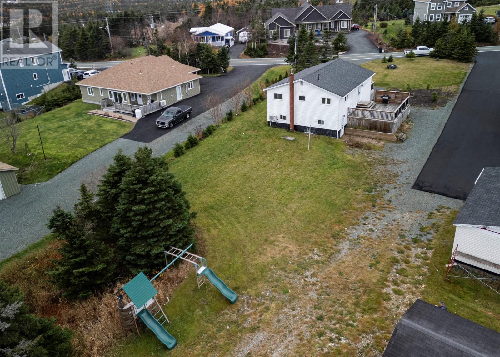4 Bedroom
3 Bathroom
2,142 ft2
Central Air Conditioning
Heat Pump
Landscaped
$439,900
Welcome to this stunning 2 + 2 bedroom, 3 bathroom fully developed bungalow, perfectly situated on a spacious lot with drive-through access to the backyard. Completely renovated in 2020, this home combines modern finishes with timeless charm. The bright, open-concept main floor features a stylish kitchen with solid countertops, updated cabinetry and appliances, a comfortable living area, and two generous bedrooms, including a beautiful primary with walk in closet and ensuite. The fully developed lower level offers two additional bedrooms, a full bath, and a large family or recreation room, perfect for guests or growing families. Also on this level is a spacious laundry/mudroom area with built in storage and a laundry sink. Outside, enjoy the expansive yard with endless potential for gardening, entertaining, building your dream garage or workshop or just relaxing on the massive 24 x 16 patio. Location is also second to none with nearby access to the Pippy Park trails, and only minutes to the Avalon mall, MUN and the HSC complex This move-in-ready home truly has it all for those looking at their first home or to downsize to a smaller footprint. (id:18358)
Property Details
|
MLS® Number
|
1292513 |
|
Property Type
|
Single Family |
|
Equipment Type
|
None |
|
Rental Equipment Type
|
None |
|
Storage Type
|
Storage Shed |
Building
|
Bathroom Total
|
3 |
|
Bedrooms Above Ground
|
2 |
|
Bedrooms Below Ground
|
2 |
|
Bedrooms Total
|
4 |
|
Appliances
|
Dishwasher, Microwave, Washer, Dryer |
|
Constructed Date
|
1979 |
|
Construction Style Attachment
|
Detached |
|
Cooling Type
|
Central Air Conditioning |
|
Exterior Finish
|
Vinyl Siding |
|
Fixture
|
Drapes/window Coverings |
|
Flooring Type
|
Ceramic Tile, Hardwood |
|
Foundation Type
|
Poured Concrete |
|
Heating Type
|
Heat Pump |
|
Stories Total
|
1 |
|
Size Interior
|
2,142 Ft2 |
|
Type
|
House |
|
Utility Water
|
Dug Well |
Land
|
Access Type
|
Year-round Access |
|
Acreage
|
No |
|
Landscape Features
|
Landscaped |
|
Sewer
|
Septic Tank |
|
Size Irregular
|
88 X 312 X 79 X 306 |
|
Size Total Text
|
88 X 312 X 79 X 306 |
|
Zoning Description
|
Res |
Rooms
| Level |
Type |
Length |
Width |
Dimensions |
|
Lower Level |
Utility Room |
|
|
15 x 5 |
|
Lower Level |
Bath (# Pieces 1-6) |
|
|
8.6 x 5 |
|
Lower Level |
Laundry Room |
|
|
15.6 x 7.6 |
|
Lower Level |
Recreation Room |
|
|
16 x 10.6 |
|
Lower Level |
Bedroom |
|
|
15 x 9 |
|
Lower Level |
Bedroom |
|
|
10.6 x 11 |
|
Main Level |
Porch |
|
|
7.6 x 4.6 |
|
Main Level |
Bath (# Pieces 1-6) |
|
|
12.6 x 5 |
|
Main Level |
Ensuite |
|
|
10 x 5 |
|
Main Level |
Not Known |
|
|
6 x 8 |
|
Main Level |
Primary Bedroom |
|
|
14.6x 10 |
|
Main Level |
Bedroom |
|
|
14.6 x 9 |
|
Main Level |
Family Room |
|
|
13 x 14 |
|
Main Level |
Not Known |
|
|
10.6 x 19 |
https://www.realtor.ca/real-estate/29094048/26-pitchers-path-st-johns
