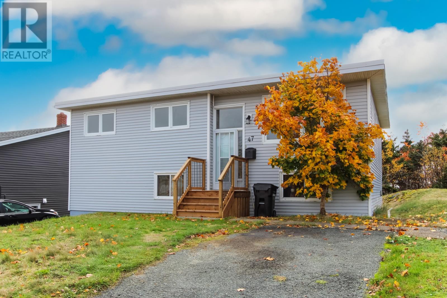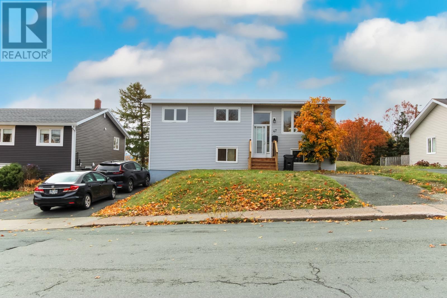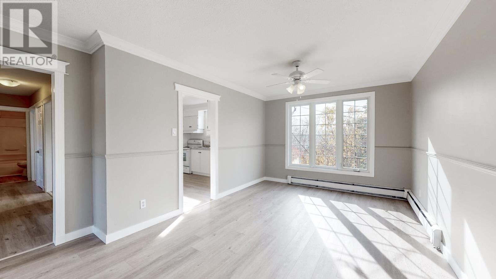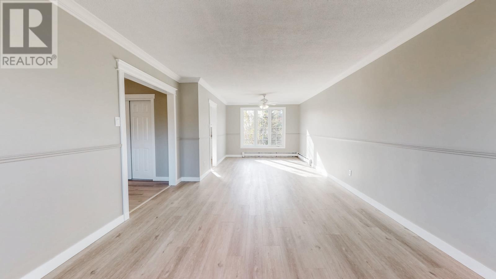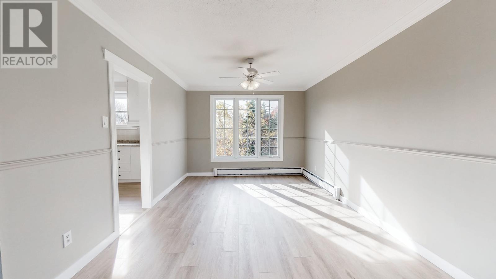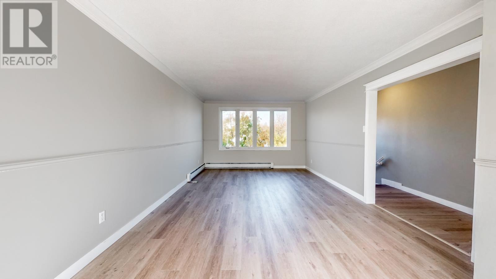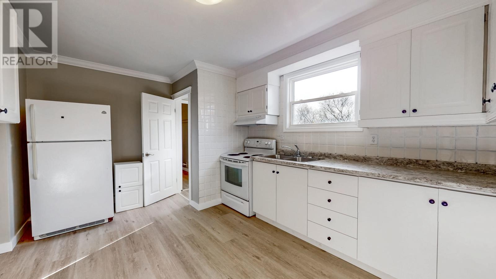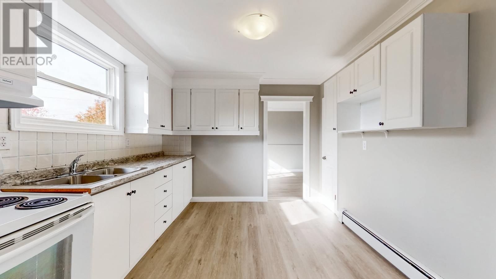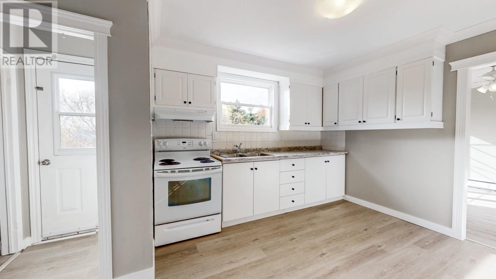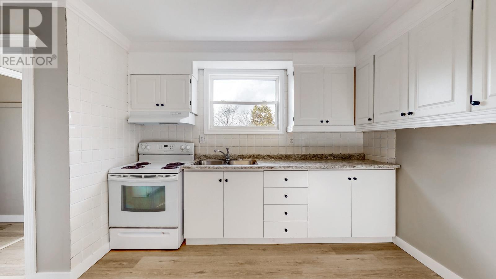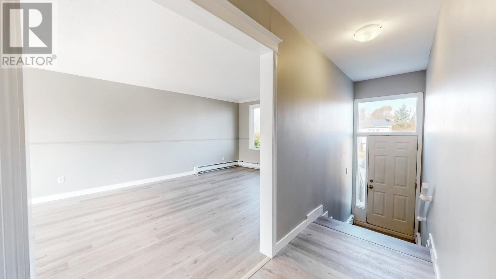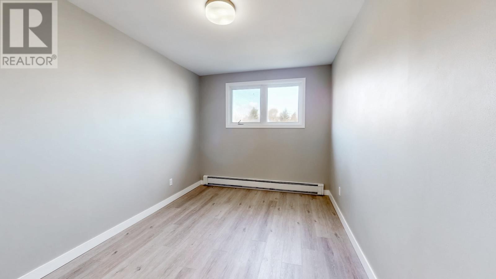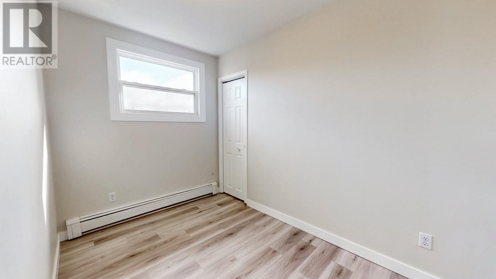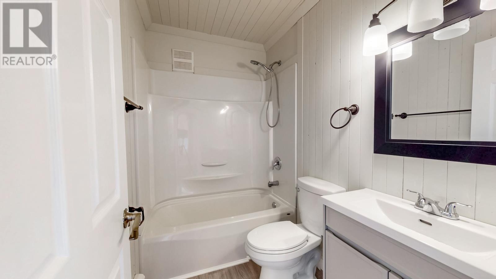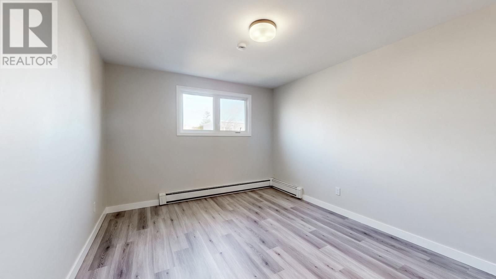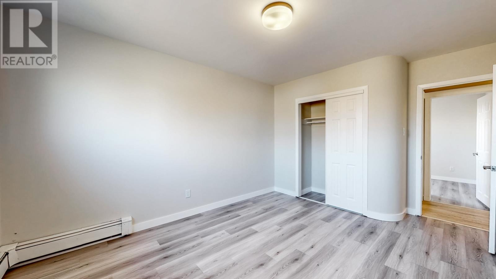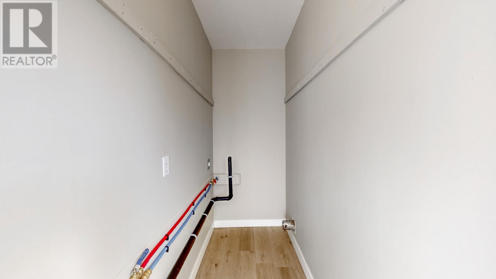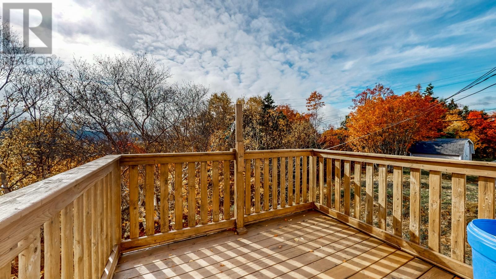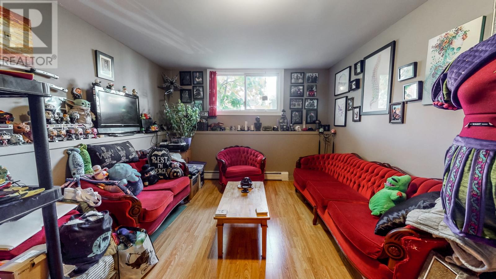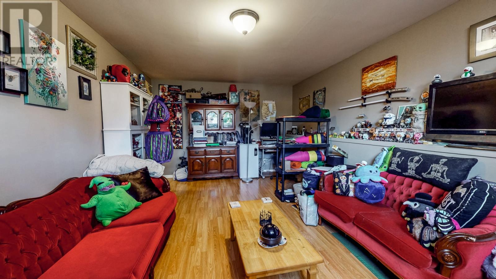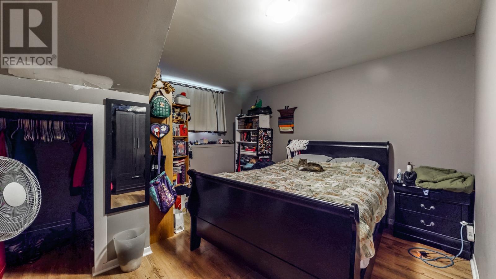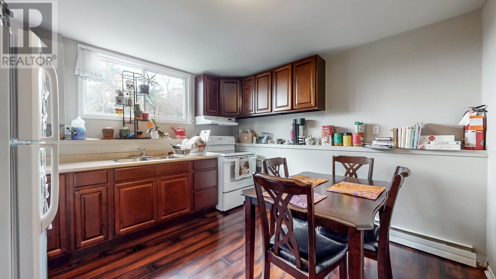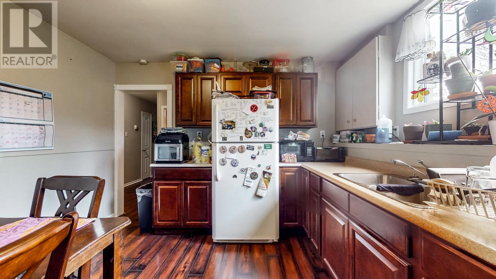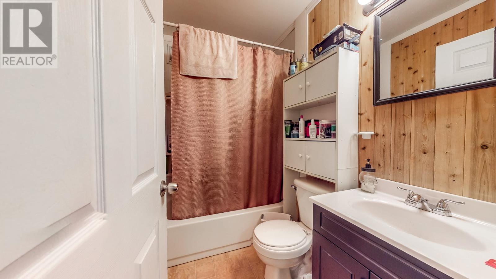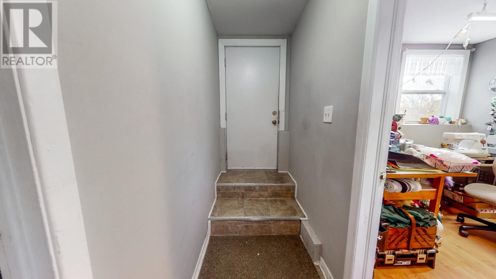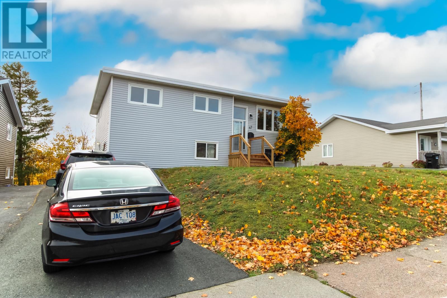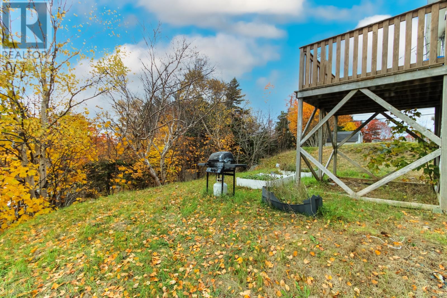6 Bedroom
2 Bathroom
2,365 ft2
Hot Water Radiator Heat, Radiant Heat
$349,900
Excellent location. Registered 2 apartment with 6 bedrooms. This newly renovated main floor has 3 good sized bedrooms and a bright open concept living room and dinning area. A good sized kitchen that leads to a main floor laundry room. The large 3 bedroom basement apartment is the same size as the upstairs. It has a large living room, large main bedroom and lovely kitchen. Separate laundry and storage area also comes with the basement apartment. This would be an amazing investment or a home with additional income from the basement. Close to schools, both malls and a short drive to downtown.As per Sellers Directive, no offers to be presented prior to 1:00 P.M, November 4 offers are to remain open until 6:00pm (id:18358)
Property Details
|
MLS® Number
|
1292071 |
|
Property Type
|
Single Family |
|
Amenities Near By
|
Shopping |
Building
|
Bathroom Total
|
2 |
|
Bedrooms Total
|
6 |
|
Appliances
|
Refrigerator, Stove |
|
Constructed Date
|
1973 |
|
Construction Style Attachment
|
Detached |
|
Exterior Finish
|
Vinyl Siding |
|
Flooring Type
|
Laminate, Mixed Flooring |
|
Heating Fuel
|
Oil |
|
Heating Type
|
Hot Water Radiator Heat, Radiant Heat |
|
Size Interior
|
2,365 Ft2 |
|
Type
|
Two Apartment House |
|
Utility Water
|
Municipal Water |
Land
|
Access Type
|
Year-round Access |
|
Acreage
|
No |
|
Land Amenities
|
Shopping |
|
Sewer
|
Municipal Sewage System |
|
Size Irregular
|
49.2x111.4x81x122.9 |
|
Size Total Text
|
49.2x111.4x81x122.9|7,251 - 10,889 Sqft |
|
Zoning Description
|
Res |
Rooms
| Level |
Type |
Length |
Width |
Dimensions |
|
Basement |
Laundry Room |
|
|
15x10.09 |
|
Basement |
Not Known |
|
|
12.3x8.6 |
|
Basement |
Not Known |
|
|
12.3x10.5 |
|
Basement |
Not Known |
|
|
15.7x14.1 |
|
Basement |
Not Known |
|
|
18.3x12.3 |
|
Basement |
Not Known |
|
|
12x12.3 |
|
Main Level |
Laundry Room |
|
|
8.1x3.5 |
|
Main Level |
Bedroom |
|
|
11.1x8.11 |
|
Main Level |
Bedroom |
|
|
9.1x15.3 |
|
Main Level |
Primary Bedroom |
|
|
11x15.3 |
|
Main Level |
Kitchen |
|
|
15x12.8 |
|
Main Level |
Living Room |
|
|
12.6x17.10 |
|
Main Level |
Dining Room |
|
|
11x12.8 |
https://www.realtor.ca/real-estate/29044574/47-eastaff-street-st-johns
