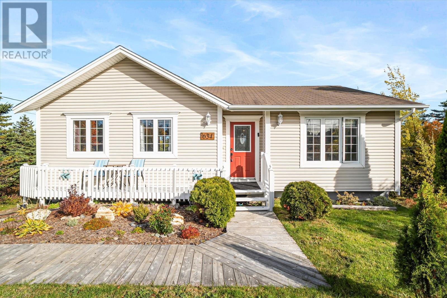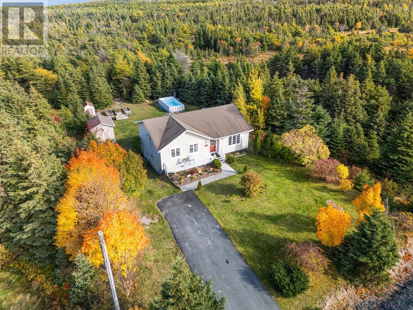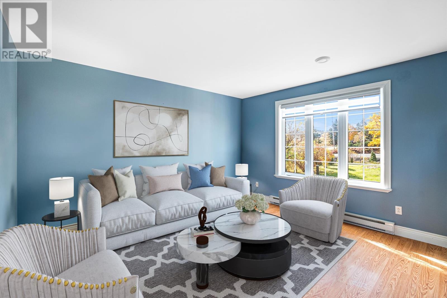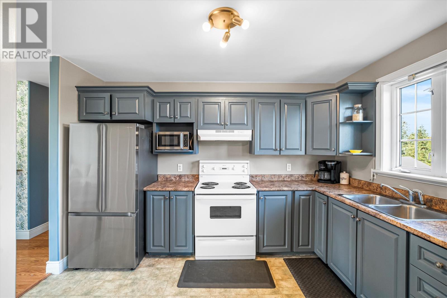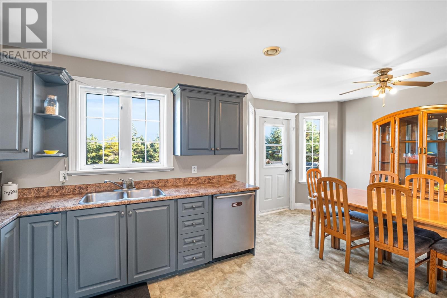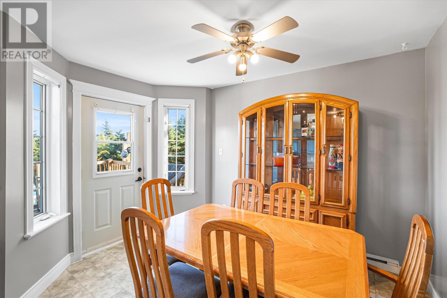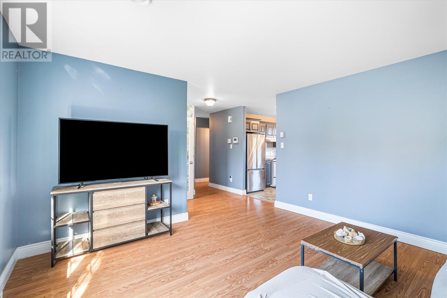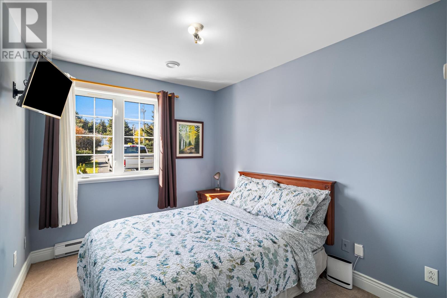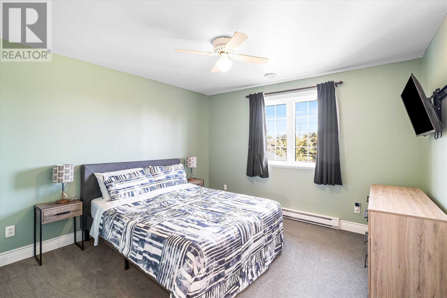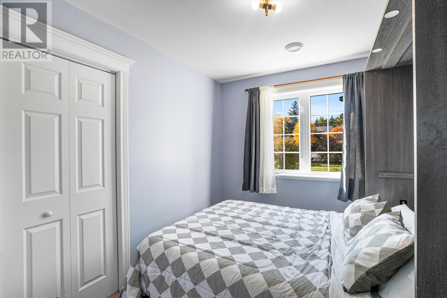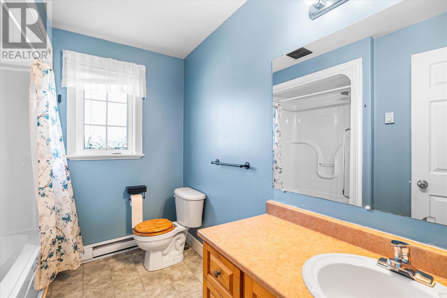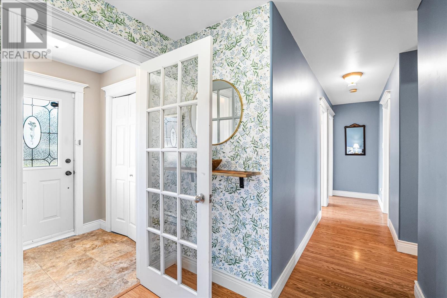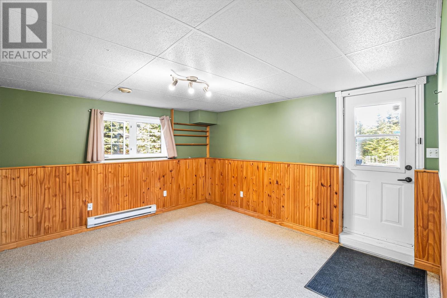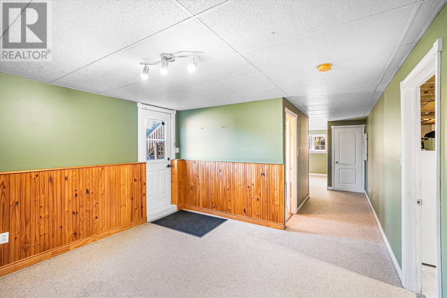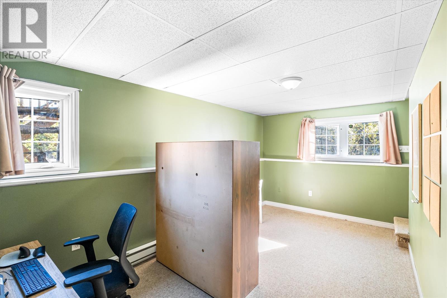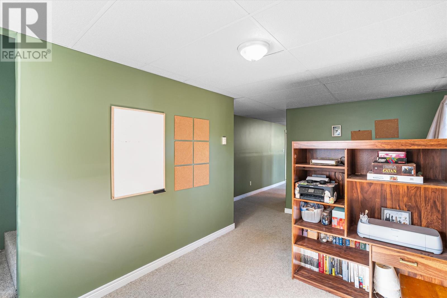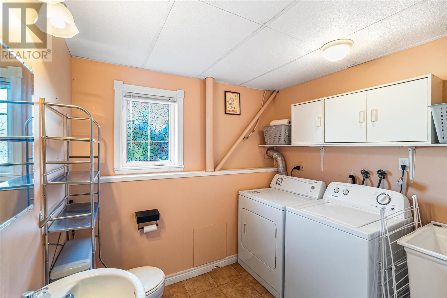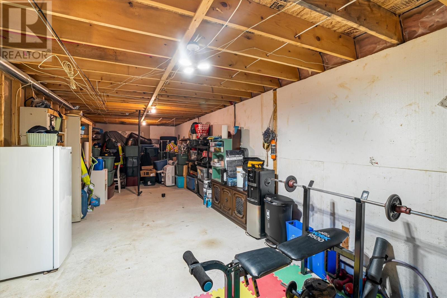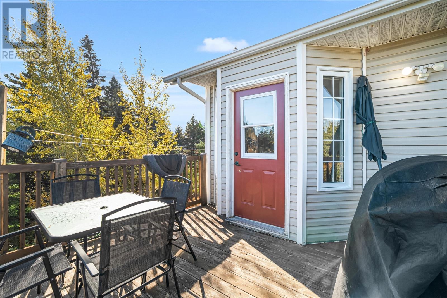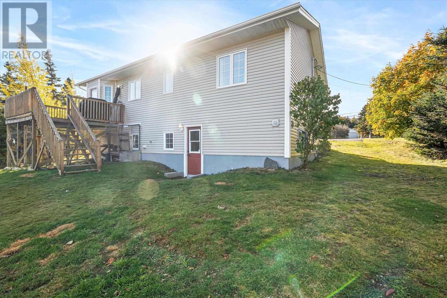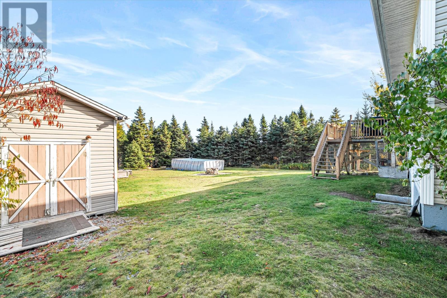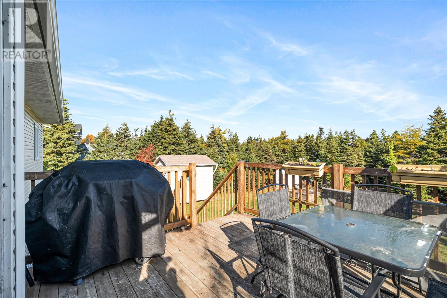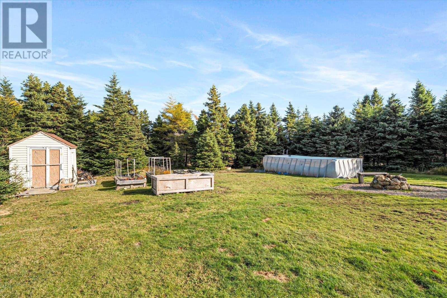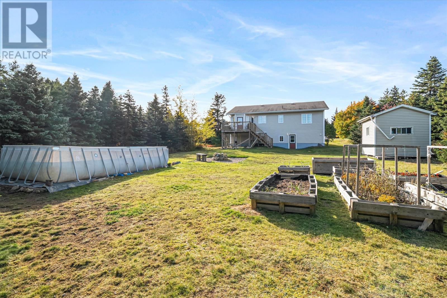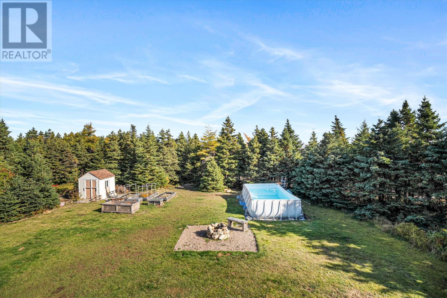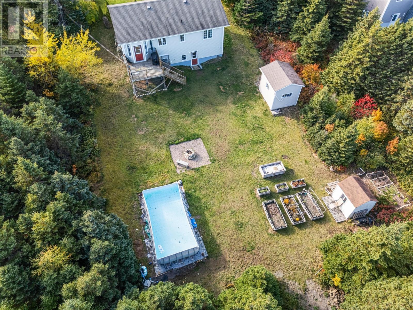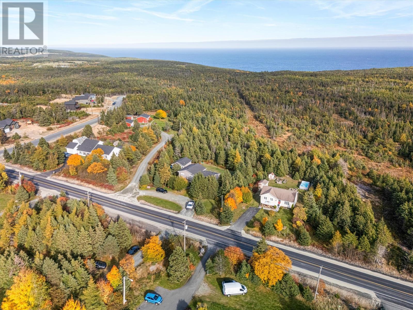3 Bedroom
2 Bathroom
2,015 ft2
Bungalow
Baseboard Heaters
Landscaped
$324,900
Tucked away on a private ½-acre lot, this inviting bungalow offers the perfect balance of comfort, privacy, and convenience. The spacious main floor features a cozy living room, a bright- freshly refinished kitchen with patio access to a 12' x 12' deck overlooking a secluded backyard surrounded by beautiful mature trees — the ideal setting for morning coffee or summer barbecues. Downstairs, the walk-out basement has plenty of additional living space, including a rec room, sitting area, and a large bathroom/laundry combination. A portion of the basement remains unfinished, offering flexible storage or workshop options. Step outside and enjoy rear-yard access to a peaceful outdoor space complete with two storage sheds, a fire pit, and a garden area — Blueberry bushes and garden beds with raspberry and strawberry gardens! Families will love the proximity to the local recreation complex, playground and softball field. Located just 14 minutes from Stavanger Drive, this property offers an easy commute to St. John’s via the Torbay By-Pass Road. Whether you’re just starting out or looking to downsize, this home offers privacy, convenience, and room to grow — the perfect place to call home. As per Seller's Direction Regarding Offers, there will be no conveyance of any written signed offers prior to 10am on Friday October 31,2025 and please leave all offers open until 2pm on Friday October 31,2025. (id:18358)
Property Details
|
MLS® Number
|
1291957 |
|
Property Type
|
Single Family |
|
Storage Type
|
Storage Shed |
Building
|
Bathroom Total
|
2 |
|
Bedrooms Above Ground
|
3 |
|
Bedrooms Total
|
3 |
|
Appliances
|
Dishwasher, Refrigerator, Stove, Washer, Dryer |
|
Architectural Style
|
Bungalow |
|
Constructed Date
|
2003 |
|
Construction Style Attachment
|
Detached |
|
Exterior Finish
|
Vinyl Siding |
|
Flooring Type
|
Carpeted, Laminate, Other |
|
Foundation Type
|
Concrete |
|
Half Bath Total
|
1 |
|
Heating Fuel
|
Electric |
|
Heating Type
|
Baseboard Heaters |
|
Stories Total
|
1 |
|
Size Interior
|
2,015 Ft2 |
|
Type
|
House |
|
Utility Water
|
Drilled Well |
Land
|
Acreage
|
No |
|
Landscape Features
|
Landscaped |
|
Sewer
|
Septic Tank |
|
Size Irregular
|
1/2 Acre |
|
Size Total Text
|
1/2 Acre |
|
Zoning Description
|
Res. |
Rooms
| Level |
Type |
Length |
Width |
Dimensions |
|
Basement |
Other |
|
|
11.5 x 39.0 |
|
Basement |
Bath (# Pieces 1-6) |
|
|
2PCS |
|
Basement |
Office |
|
|
12.67 x 17.0 |
|
Basement |
Recreation Room |
|
|
12.67 x 14.0 |
|
Main Level |
Bath (# Pieces 1-6) |
|
|
4PCS |
|
Main Level |
Bedroom |
|
|
10.25 x 8.58 |
|
Main Level |
Bedroom |
|
|
10.25 x 8.58 |
|
Main Level |
Primary Bedroom |
|
|
12.0 x 11.92 |
|
Main Level |
Dining Nook |
|
|
11.17 x 8.33 |
|
Main Level |
Living Room |
|
|
14.0 x 13.17 |
|
Main Level |
Kitchen |
|
|
12.25 x 10.6 |
https://www.realtor.ca/real-estate/29038493/634-pouch-cove-highway-flatrock
