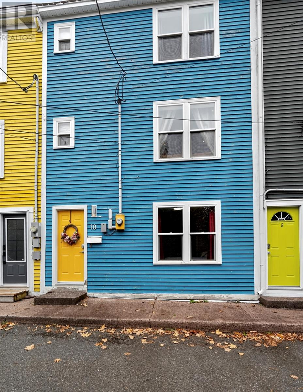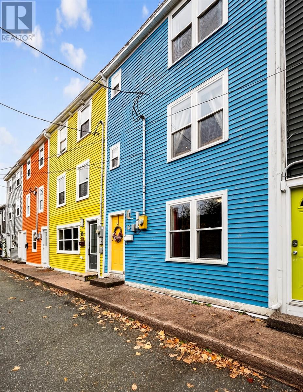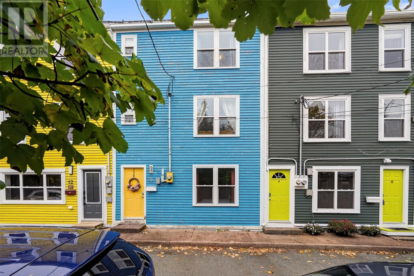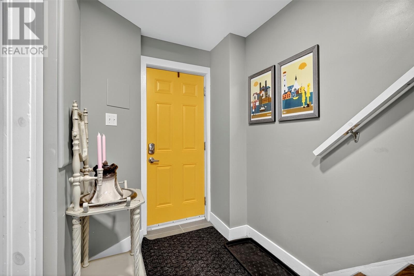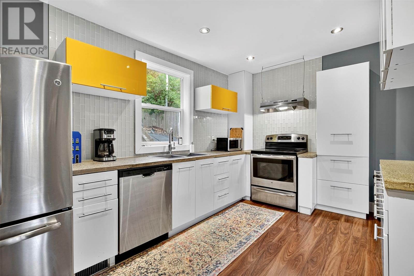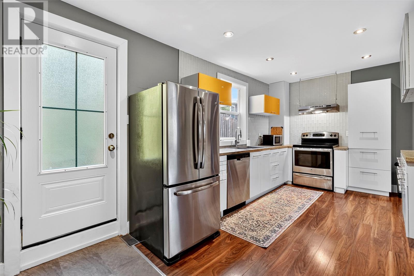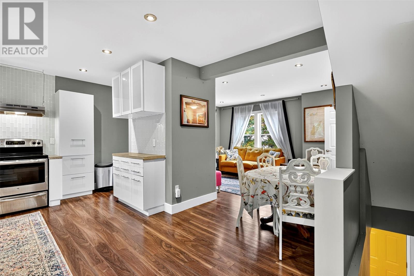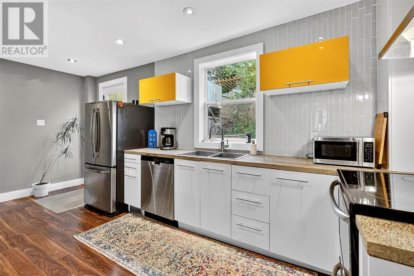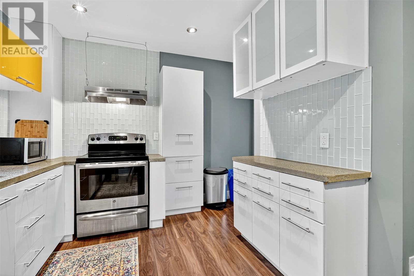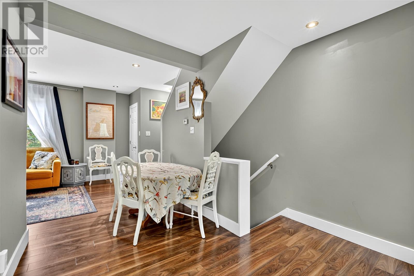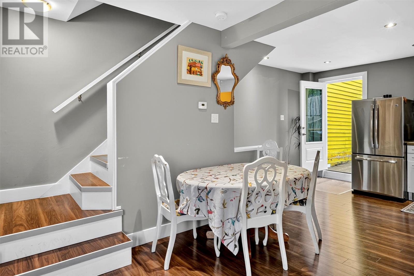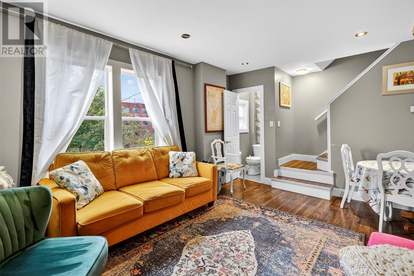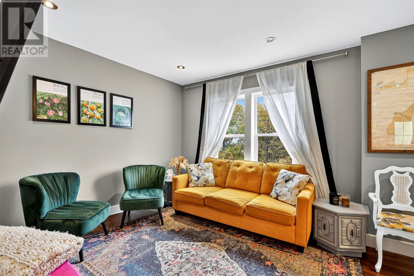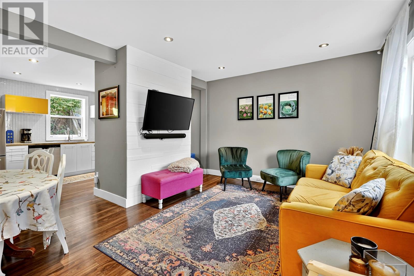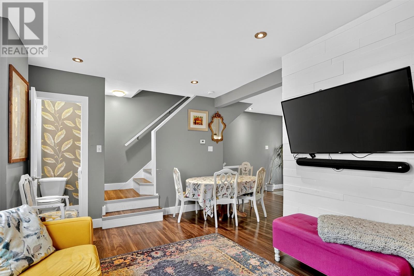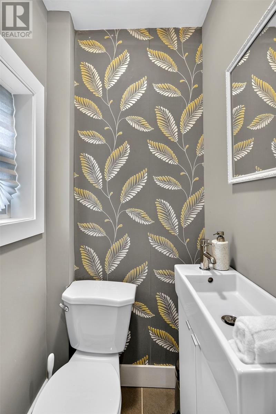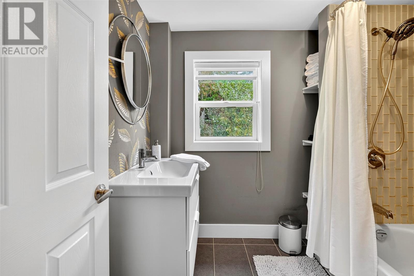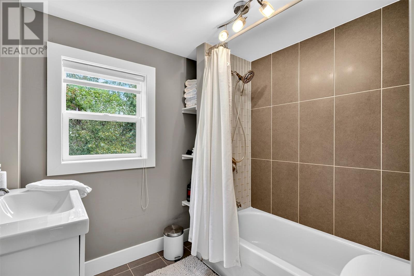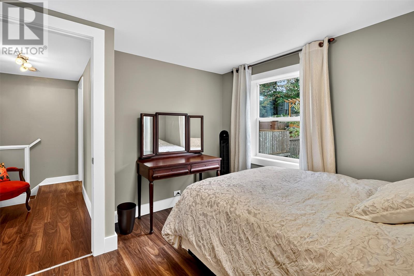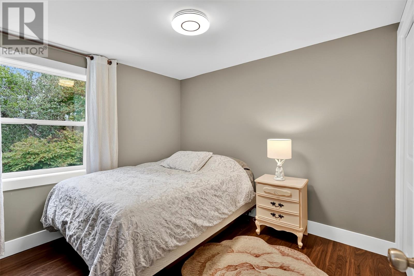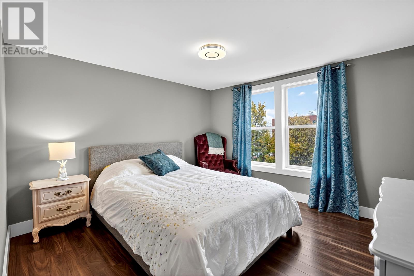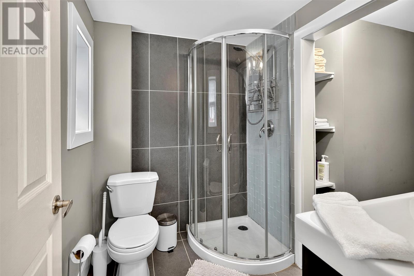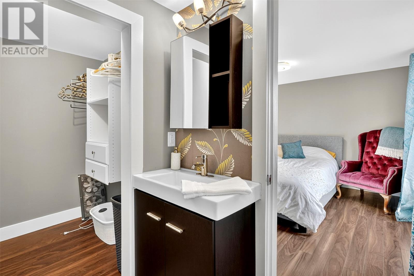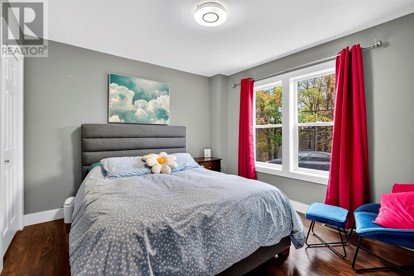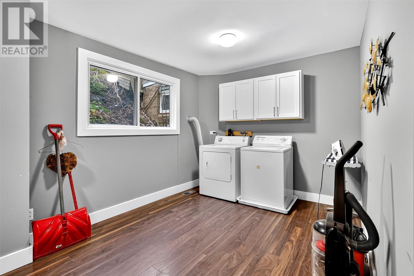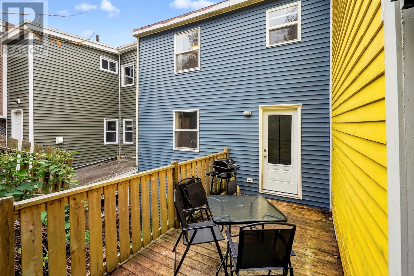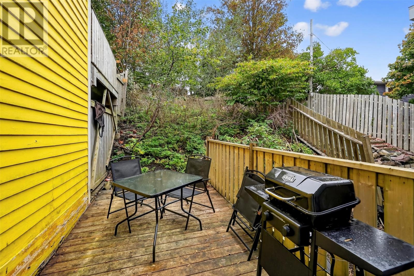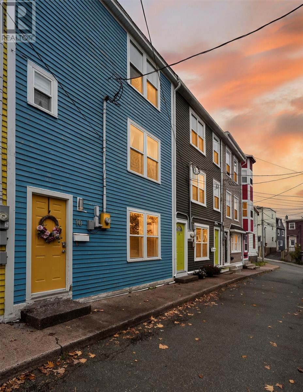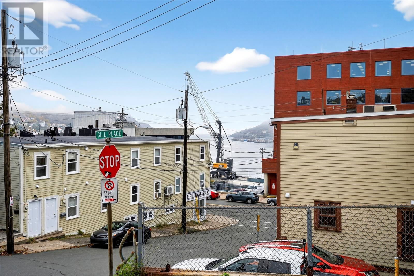3 Bedroom
3 Bathroom
1,410 ft2
3 Level
Forced Air
$325,000
Discover the perfect blend of character, convenience, and opportunity in this eclectic downtown home. Thoughtfully updated with modern renovations (taken down to the studs in 2015), it features a practical layout that’s ideal for both everyday living and entertaining. Bright, open spaces and stylish finishes give this home a fresh yet distinctive feel. Currently operated as a successful short-term rental, this property offers proven income potential. Its location and layout will also appeal to young professionals and families seeking an urban lifestyle with modern comfort. Situated in the heart of downtown, you’ll enjoy unbeatable access to shops, dining, and entertainment! Everything the city has to offer is just steps away. With its mix of charm, functionality, and investment appeal, this home is a rare downtown find. The Seller hereby directs there will be no conveyance of any offers prior to Monday, Oct 27th at 4:00pm. The Seller further directs that all offers are to remain open for acceptance until 9:00pm on the same day. (id:18358)
Property Details
|
MLS® Number
|
1291763 |
|
Property Type
|
Single Family |
|
Amenities Near By
|
Recreation, Shopping |
Building
|
Bathroom Total
|
3 |
|
Bedrooms Above Ground
|
2 |
|
Bedrooms Below Ground
|
1 |
|
Bedrooms Total
|
3 |
|
Appliances
|
Dishwasher, Refrigerator, Stove, Washer, Dryer |
|
Architectural Style
|
3 Level |
|
Constructed Date
|
2025 |
|
Construction Style Attachment
|
Attached |
|
Exterior Finish
|
Other, Vinyl Siding |
|
Flooring Type
|
Ceramic Tile, Laminate |
|
Half Bath Total
|
1 |
|
Heating Fuel
|
Electric |
|
Heating Type
|
Forced Air |
|
Stories Total
|
3 |
|
Size Interior
|
1,410 Ft2 |
|
Type
|
House |
|
Utility Water
|
Municipal Water |
Land
|
Acreage
|
No |
|
Land Amenities
|
Recreation, Shopping |
|
Sewer
|
Municipal Sewage System |
|
Size Irregular
|
19 X 92 |
|
Size Total Text
|
19 X 92|under 1/2 Acre |
|
Zoning Description
|
Res |
Rooms
| Level |
Type |
Length |
Width |
Dimensions |
|
Second Level |
Living Room |
|
|
7'8 x 14'1 |
|
Second Level |
Kitchen |
|
|
17'9 x 9'1 |
|
Third Level |
Ensuite |
|
|
6'7 x 5'6 |
|
Third Level |
Primary Bedroom |
|
|
10'11 x 11'4 |
|
Third Level |
Bath (# Pieces 1-6) |
|
|
7'6 x 6'6 |
|
Third Level |
Bedroom |
|
|
9'11 x 9'8 |
|
Lower Level |
Laundry Room |
|
|
17'9 x 10'1 |
|
Lower Level |
Bedroom |
|
|
11'5 x 11'2 |
https://www.realtor.ca/real-estate/29023228/10-gill-place-st-johns
