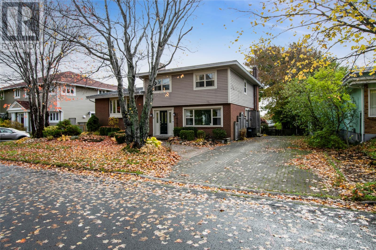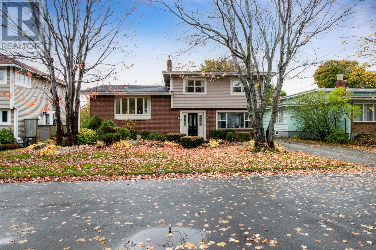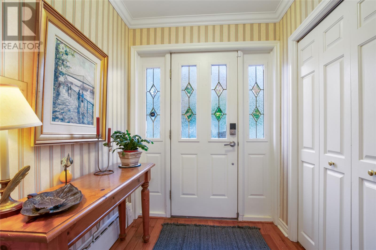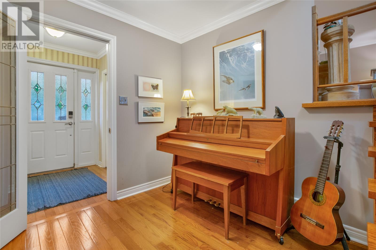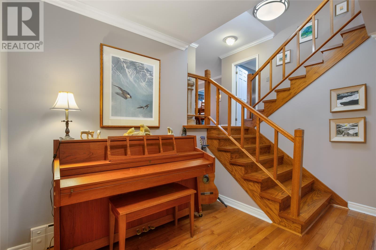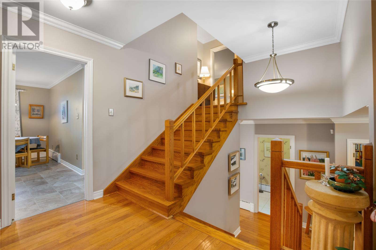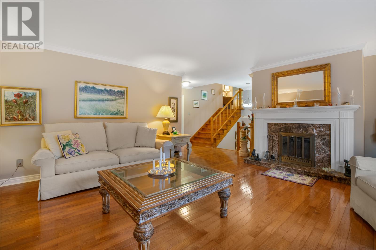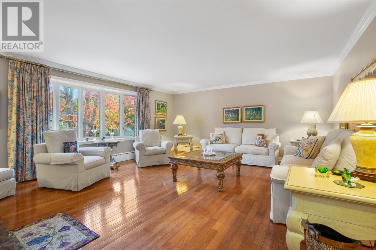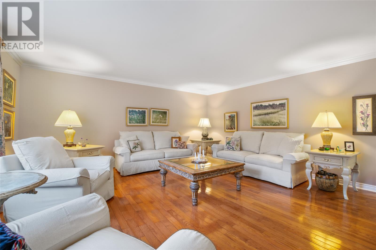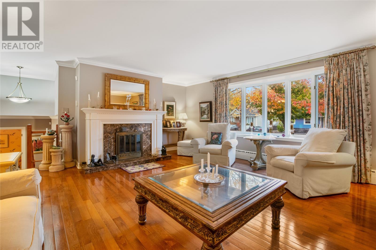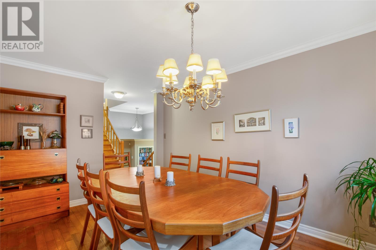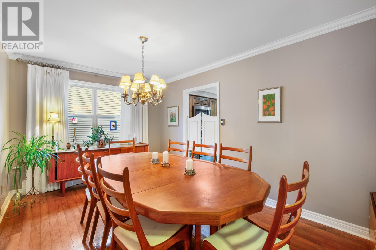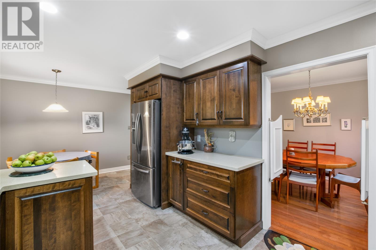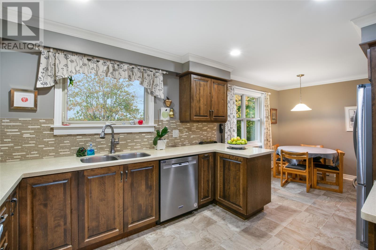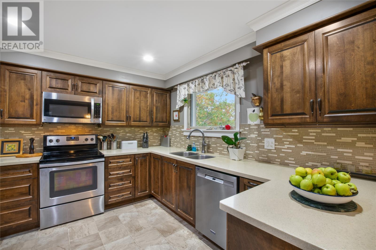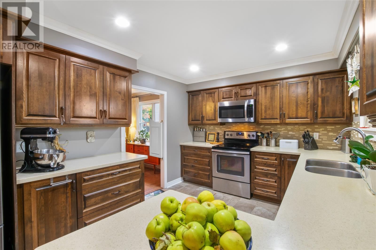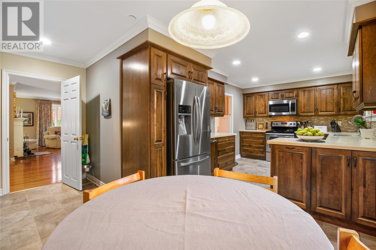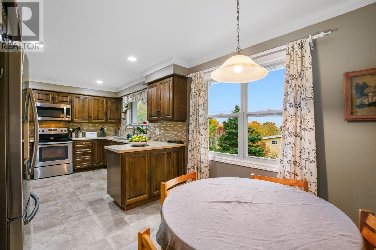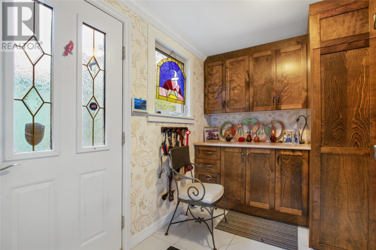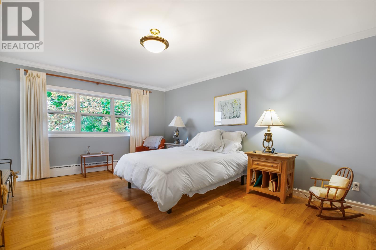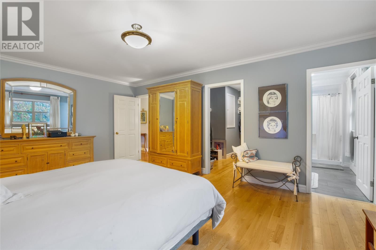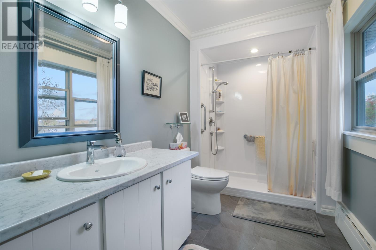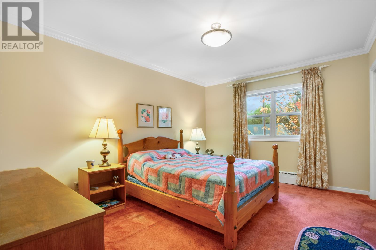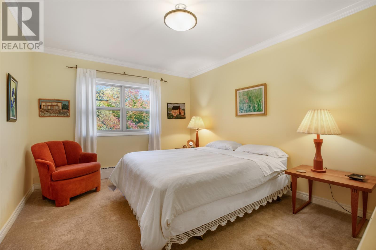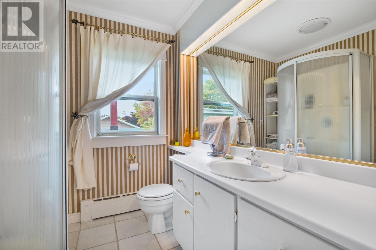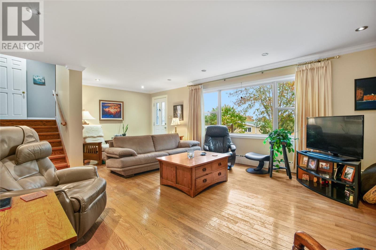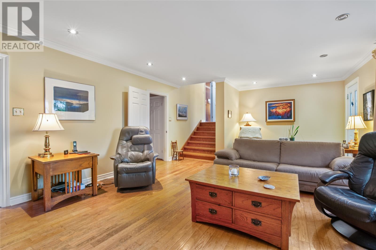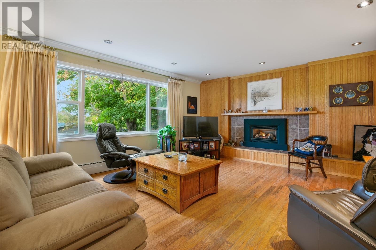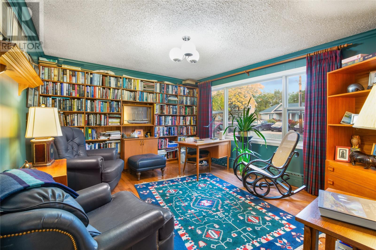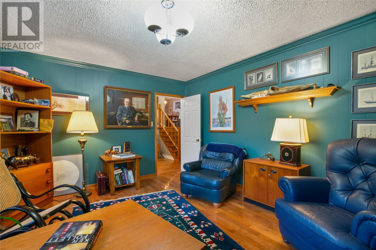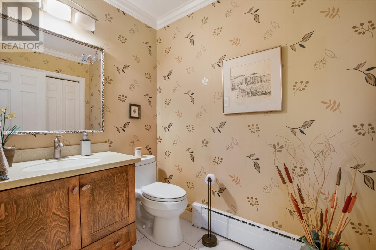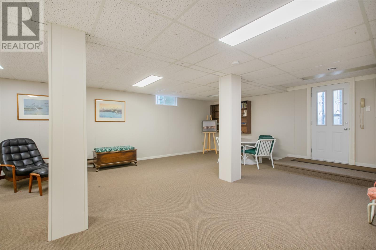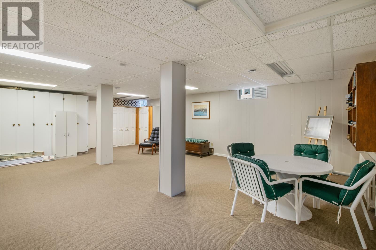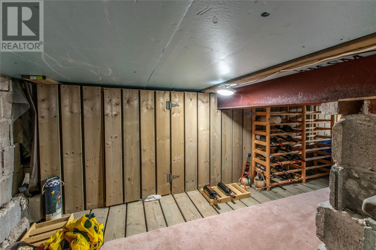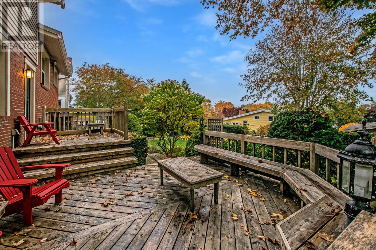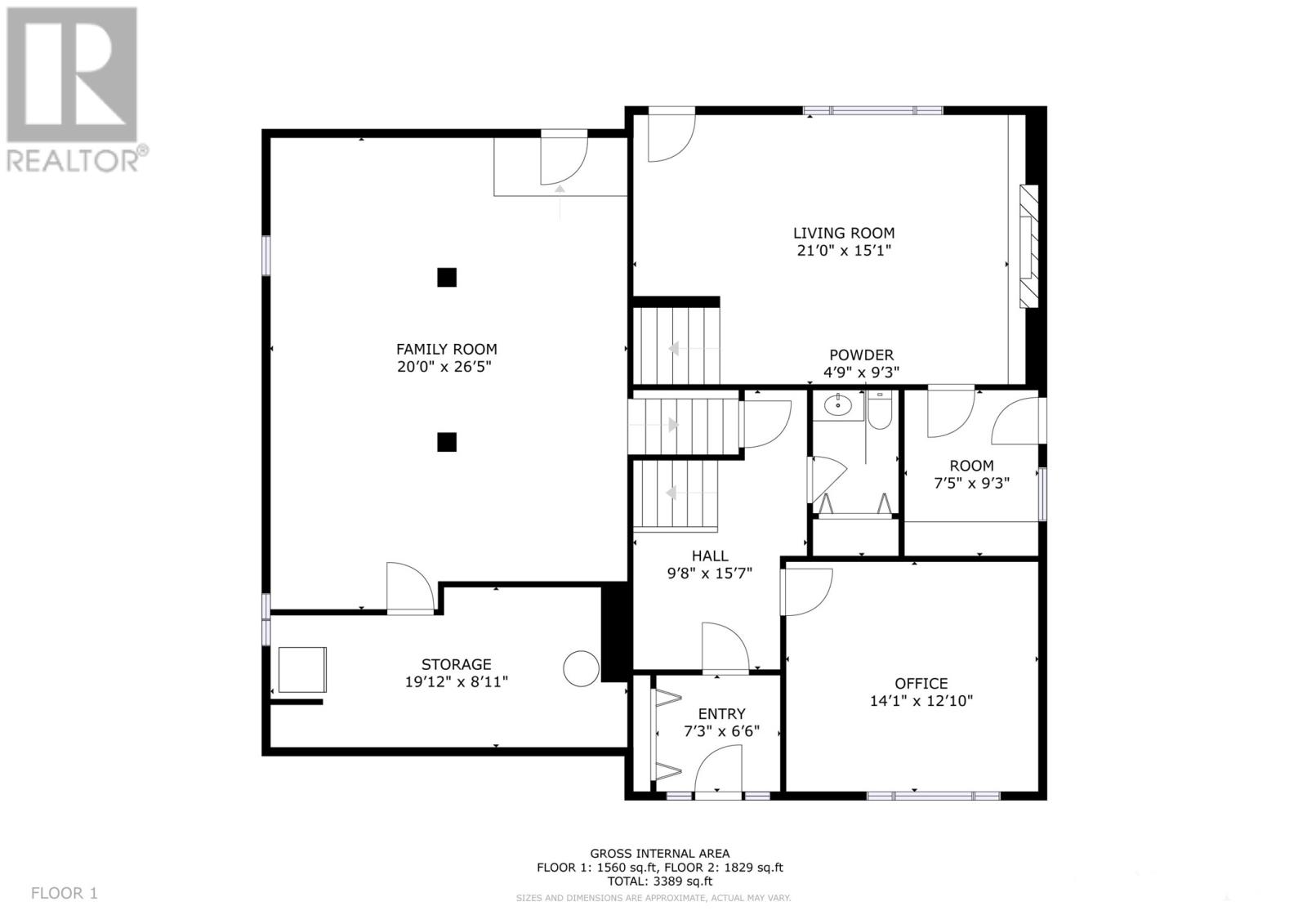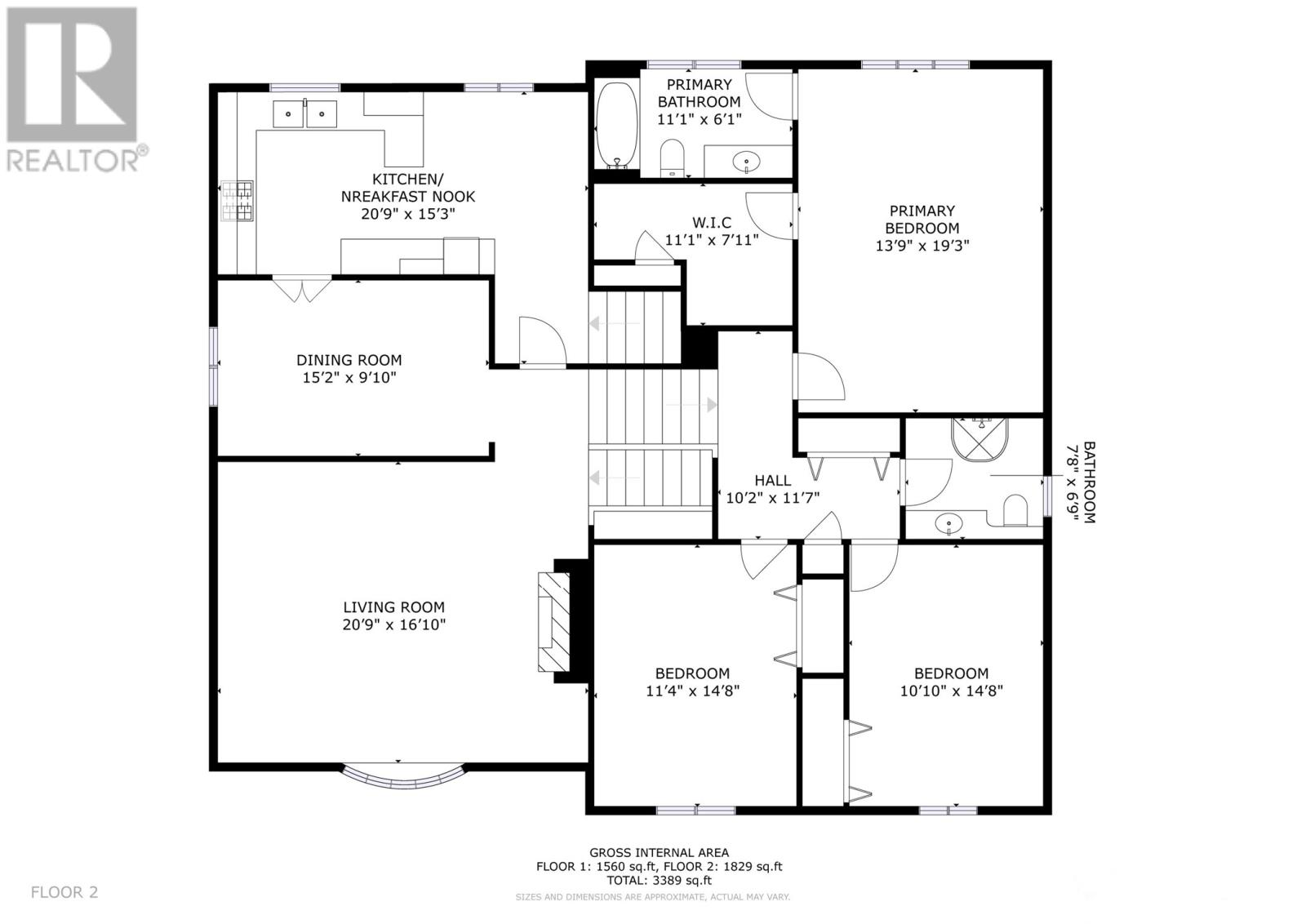3 Bedroom
3 Bathroom
3,389 ft2
Fireplace
Hot Water Radiator Heat
Landscaped
$599,900
Nestled in a highly coveted, mature neighborhood on a quiet side street, this beautifully maintained multi-level home is the perfect choice for a growing family. Offering an abundance of space for both everyday living and entertaining, the home seamlessly combines comfort, functionality, and timeless appeal. Pride of ownership is immediately evident in this long-time owner home, thoughtfully designed with large principal rooms and a layout that balances family life with elegant hosting spaces. The ground level welcomes you with a classic office, a spacious den featuring a cozy propane fireplace and direct access to the professionally landscaped rear garden, a powder room, and a side mudroom with convenient laundry. The main living floor offers a bright, formal living room with fireplace that flows into the adjoining dining room—perfect for family gatherings—along with an updated eat-in kitchen, ideal for casual meals and morning coffee. Upstairs, you’ll find three generous bedrooms, including a relaxing primary suite complete with a walk-in closet and an updated ensuite with a walk-in shower. A main family bathroom completes this level. The lower level, with exterior access for added convenience, provides even more versatility, featuring a large rec room, utility area, and a secure wine storage room. Outside, the property showcases low-maintenance stained siding, vinyl windows, recently re-shingled roof, and updated electrical (200amp panel) and an electric hot water furnace, reflecting the ongoing care and attention this home has received. Warm, inviting, and meticulously maintained, this property is a true pleasure to view and offers a rare opportunity to own a family home in one of the city’s most desirable neighborhoods. (id:18358)
Property Details
|
MLS® Number
|
1291772 |
|
Property Type
|
Single Family |
|
Amenities Near By
|
Recreation, Shopping |
Building
|
Bathroom Total
|
3 |
|
Bedrooms Above Ground
|
3 |
|
Bedrooms Total
|
3 |
|
Constructed Date
|
1967 |
|
Construction Style Attachment
|
Detached |
|
Exterior Finish
|
Other, Brick |
|
Fireplace Fuel
|
Propane |
|
Fireplace Present
|
Yes |
|
Fireplace Type
|
Insert |
|
Flooring Type
|
Hardwood, Mixed Flooring |
|
Foundation Type
|
Concrete |
|
Half Bath Total
|
1 |
|
Heating Fuel
|
Electric |
|
Heating Type
|
Hot Water Radiator Heat |
|
Stories Total
|
1 |
|
Size Interior
|
3,389 Ft2 |
|
Type
|
House |
|
Utility Water
|
Municipal Water |
Land
|
Access Type
|
Year-round Access |
|
Acreage
|
No |
|
Land Amenities
|
Recreation, Shopping |
|
Landscape Features
|
Landscaped |
|
Sewer
|
Municipal Sewage System |
|
Size Irregular
|
65x105 |
|
Size Total Text
|
65x105|under 1/2 Acre |
|
Zoning Description
|
Res. |
Rooms
| Level |
Type |
Length |
Width |
Dimensions |
|
Second Level |
Bath (# Pieces 1-6) |
|
|
7.8X6.9 3pc |
|
Second Level |
Bedroom |
|
|
11.4X14.8 |
|
Second Level |
Bedroom |
|
|
10.10X14.8 |
|
Second Level |
Storage |
|
|
11.1X7.1 |
|
Second Level |
Ensuite |
|
|
11.1X6.1 3pc |
|
Second Level |
Primary Bedroom |
|
|
13.9X19.3 |
|
Second Level |
Kitchen |
|
|
20.9X15.3 |
|
Second Level |
Dining Room |
|
|
15.2X9.10 |
|
Second Level |
Living Room |
|
|
20.9X16.10 |
|
Main Level |
Storage |
|
|
7.5X9.3 |
|
Main Level |
Storage |
|
|
19.12X8.11 |
|
Main Level |
Recreation Room |
|
|
20.0X26.5 |
|
Main Level |
Office |
|
|
14.1X12.10 |
|
Main Level |
Bath (# Pieces 1-6) |
|
|
4.9X15.1 2pc |
|
Main Level |
Living Room |
|
|
21.0X15.1 |
|
Main Level |
Porch |
|
|
7.3x6.6 |
https://www.realtor.ca/real-estate/29018151/27-london-road-st-johns
