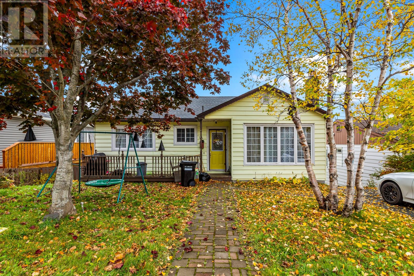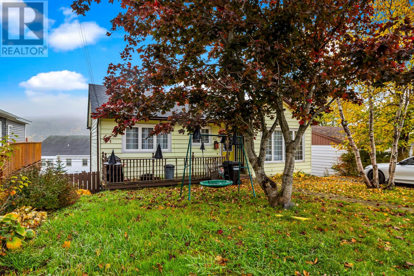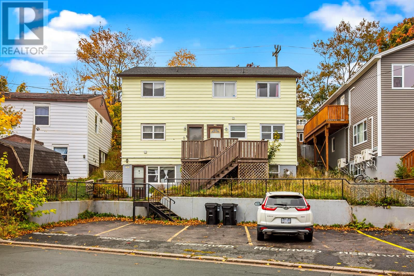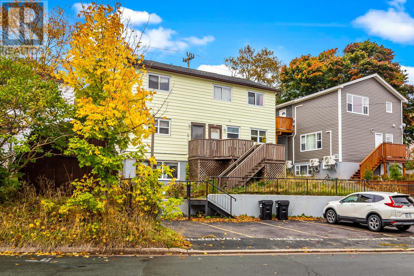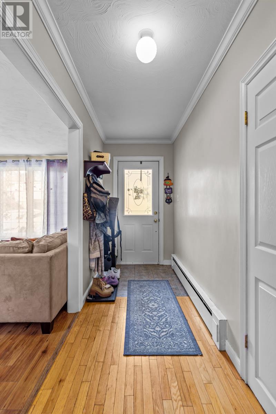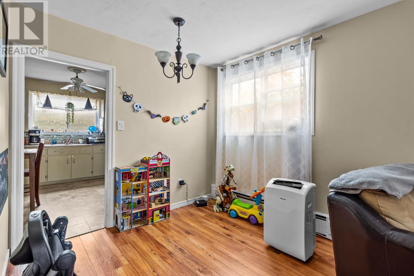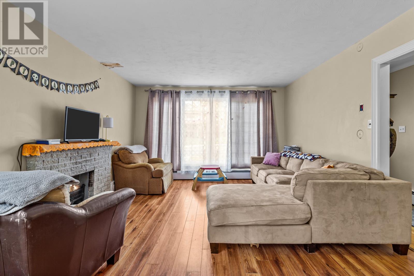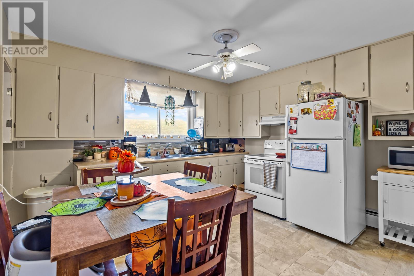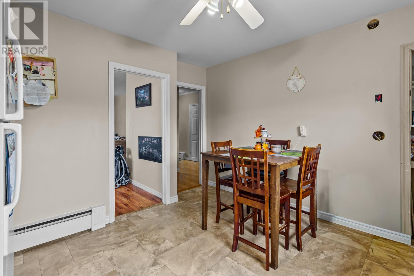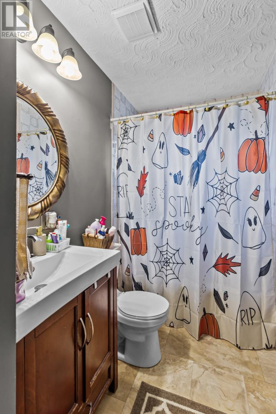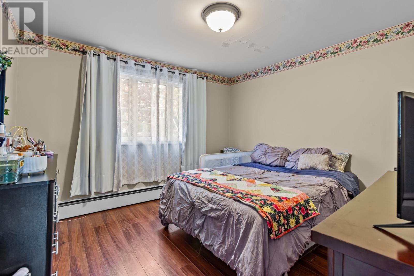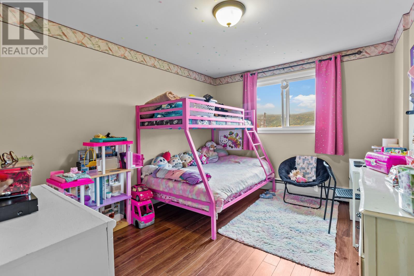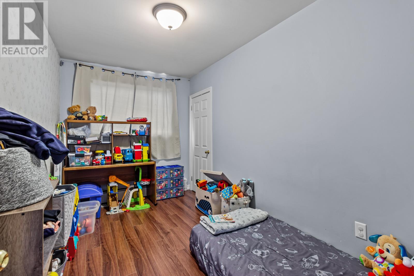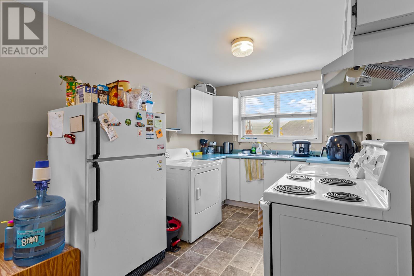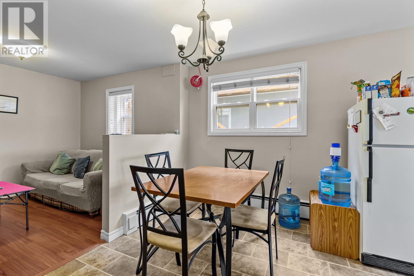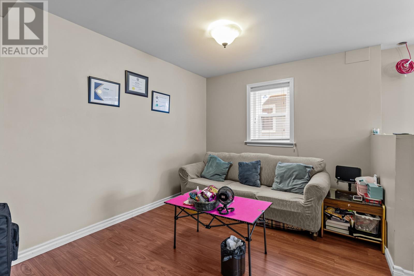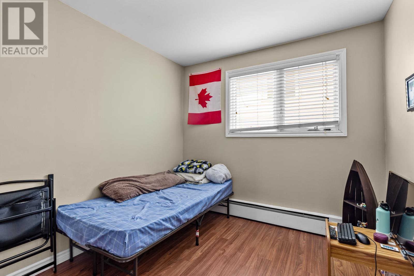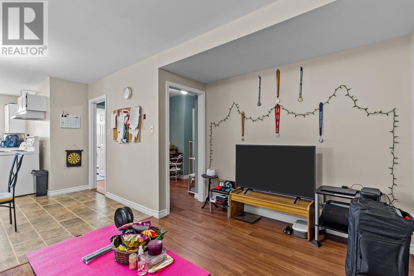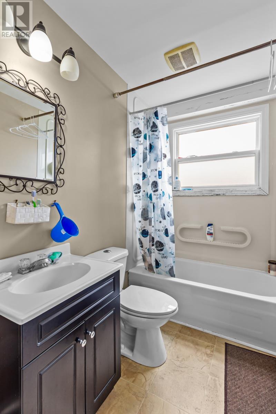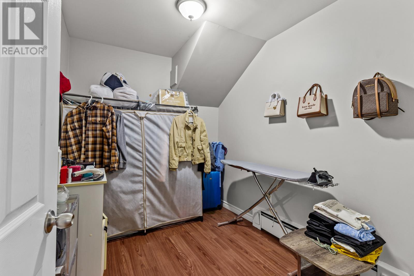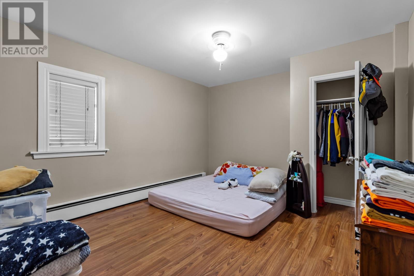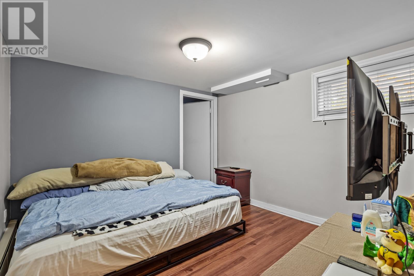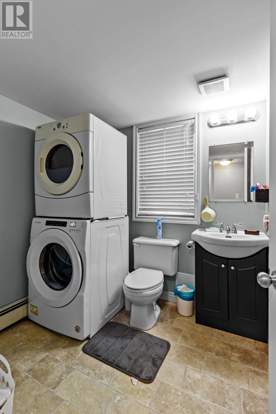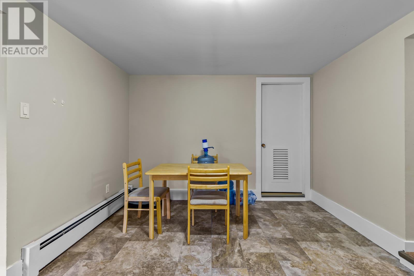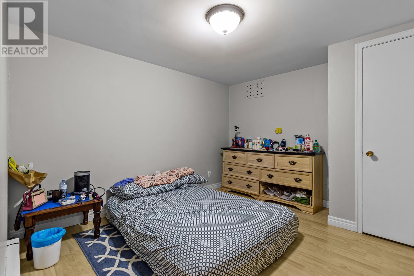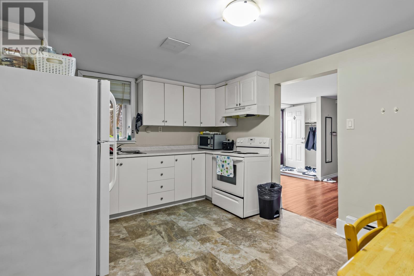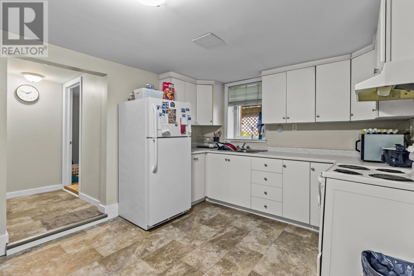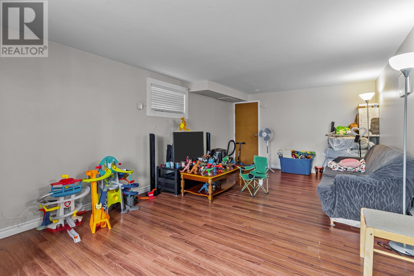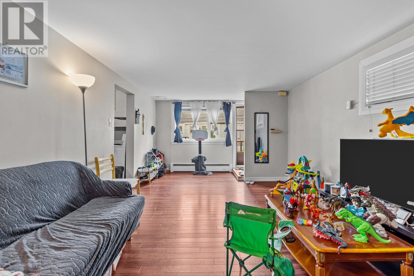6 Bedroom
3 Bathroom
3,450 ft2
$549,000
Great investment property featuring three separate units. The main floor offers a bright open-concept living and dining area, a large kitchen, three bedrooms, and one bathroom. The middle unit includes two bedrooms and an open-concept kitchen, living, and dining space. The lower level has one bedroom with a walk-in closet, a den, a spacious eat-in kitchen, and a large living room. Each unit has its own laundry and plenty of off-street parking, making this an ideal choice for investors or homeowners looking for rental income. Property currently has 2 meters, with the 3rd unit serving as an in-law suite. Vendor is open to converting the property to a registered 3-unit property before closing for the right purchaser. Enquire for details. (id:18358)
Property Details
|
MLS® Number
|
1291735 |
|
Property Type
|
Single Family |
Building
|
Bathroom Total
|
3 |
|
Bedrooms Above Ground
|
3 |
|
Bedrooms Below Ground
|
3 |
|
Bedrooms Total
|
6 |
|
Appliances
|
Stove, Washer, Dryer |
|
Constructed Date
|
1962 |
|
Construction Style Attachment
|
Detached |
|
Exterior Finish
|
Vinyl Siding |
|
Flooring Type
|
Mixed Flooring |
|
Foundation Type
|
Concrete |
|
Heating Fuel
|
Electric, Oil |
|
Size Interior
|
3,450 Ft2 |
|
Type
|
Two Apartment House |
|
Utility Water
|
Municipal Water |
Land
|
Acreage
|
No |
|
Sewer
|
Municipal Sewage System |
|
Size Irregular
|
50 X 113 |
|
Size Total Text
|
50 X 113|0-4,050 Sqft |
|
Zoning Description
|
Res |
Rooms
| Level |
Type |
Length |
Width |
Dimensions |
|
Basement |
Bath (# Pieces 1-6) |
|
|
3 piece |
|
Basement |
Den |
|
|
9.0 x 10.2 |
|
Basement |
Kitchen |
|
|
10.4 x 11.4 |
|
Basement |
Bedroom |
|
|
10.2 x 13.0 |
|
Basement |
Living Room |
|
|
25.8 x 12.7 |
|
Lower Level |
Bath (# Pieces 1-6) |
|
|
3 piece |
|
Lower Level |
Kitchen |
|
|
8.9 x 15.5 |
|
Lower Level |
Bedroom |
|
|
12.3 x 8.4 |
|
Lower Level |
Bedroom |
|
|
11.6 x 13.2 |
|
Lower Level |
Living Room |
|
|
9.0 x 13.1 |
|
Main Level |
Bath (# Pieces 1-6) |
|
|
3 piece |
|
Main Level |
Kitchen |
|
|
12.0 x 12.4 |
|
Main Level |
Bedroom |
|
|
10.2 x 13.0 |
|
Main Level |
Bedroom |
|
|
7.5 x 13.0 |
|
Main Level |
Primary Bedroom |
|
|
11.4 x 12.3 |
|
Main Level |
Living Room |
|
|
12.7 x 20.8 |
https://www.realtor.ca/real-estate/29013191/111-cornwall-avenue-st-johns
