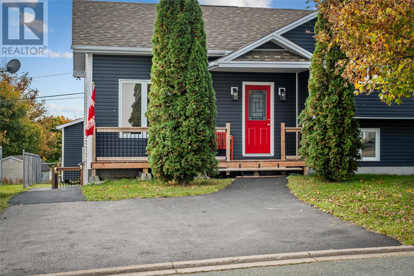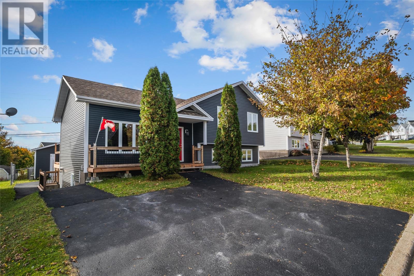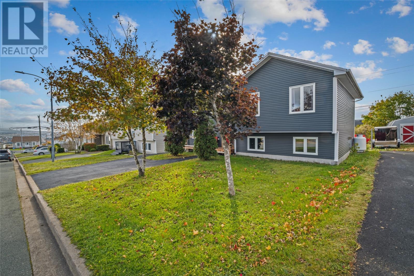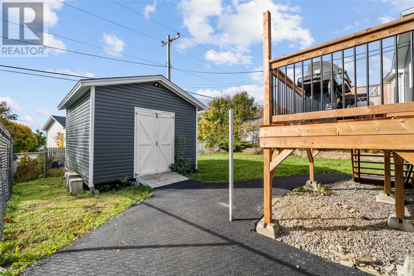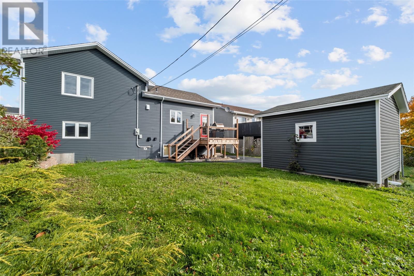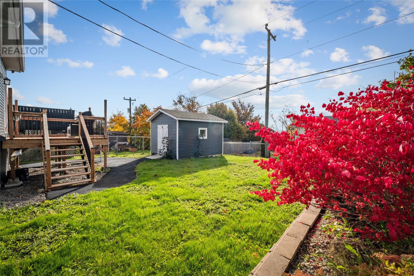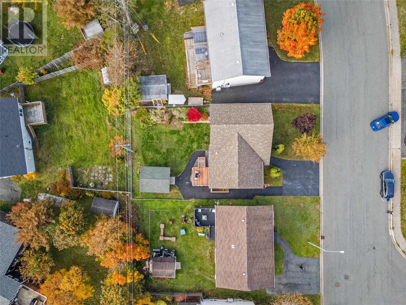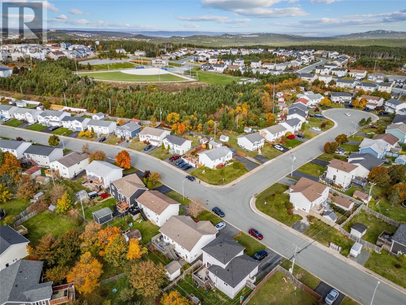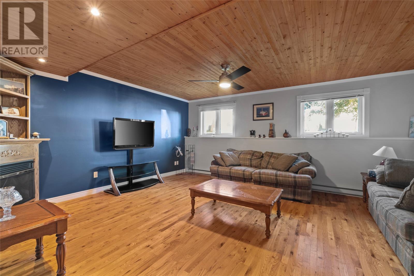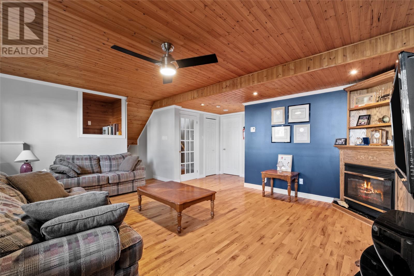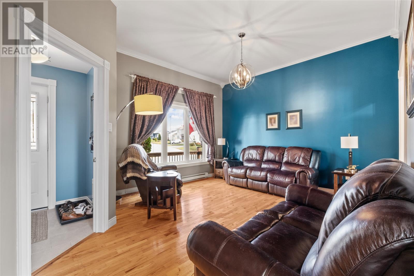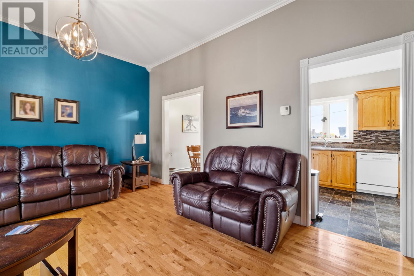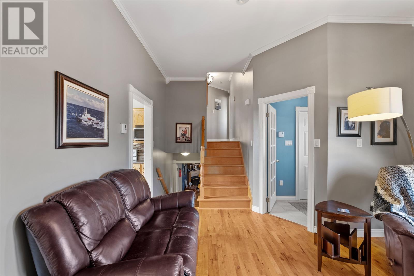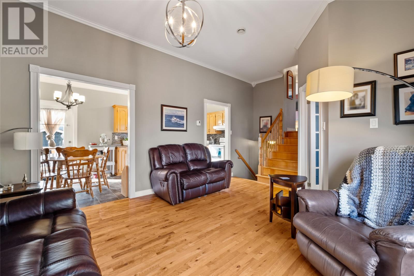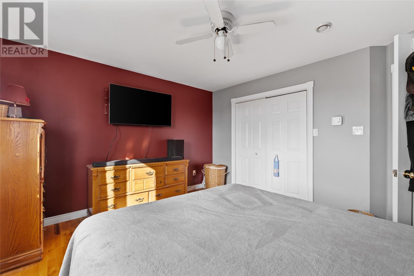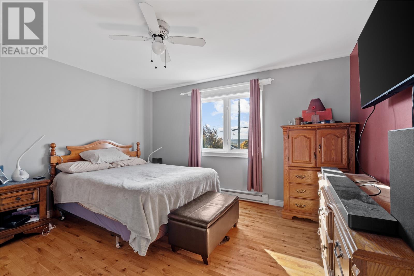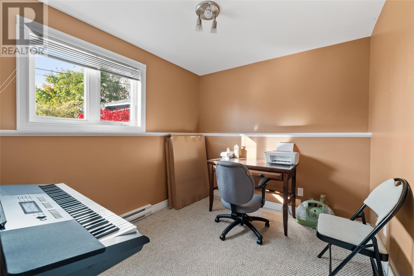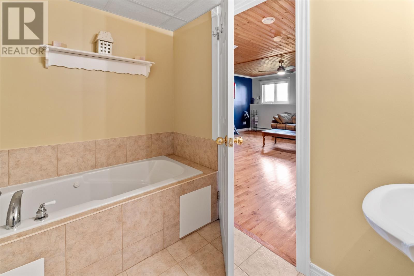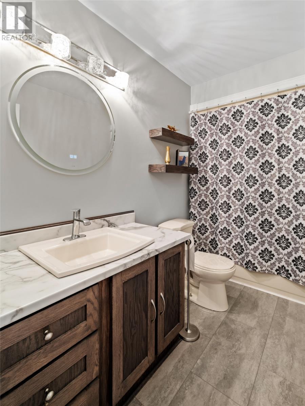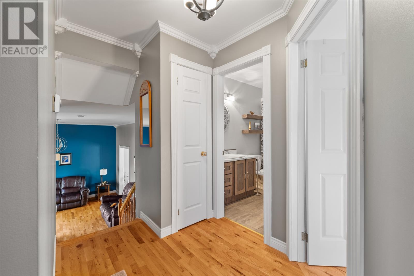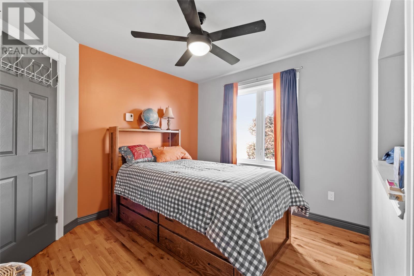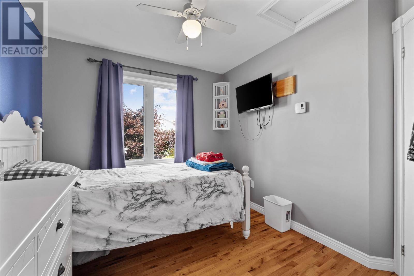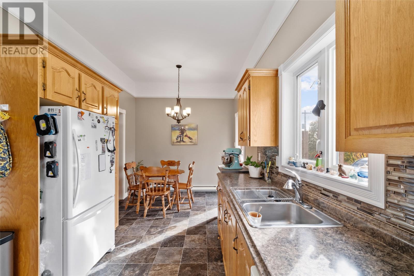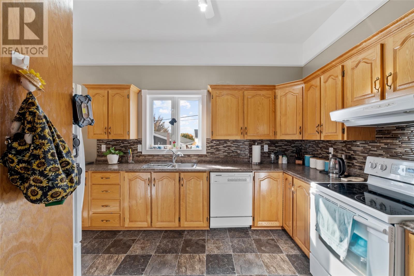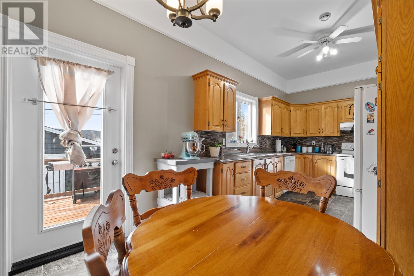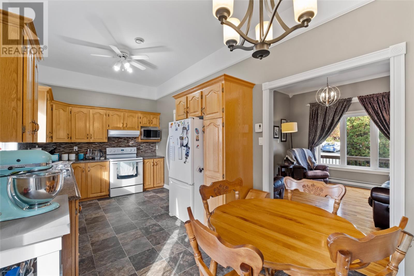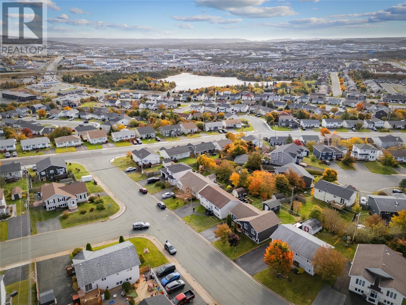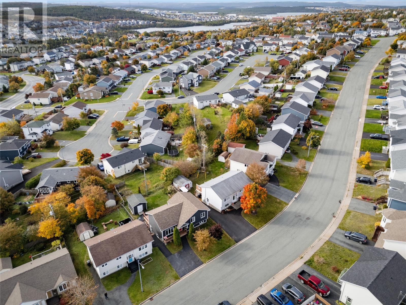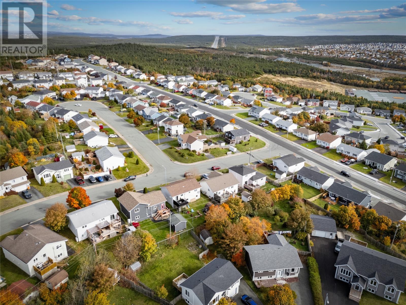3 Bedroom
2 Bathroom
1,054 ft2
Fireplace
Air Exchanger
Baseboard Heaters
$399,900
Welcome to 9 Ungava Street, located in the highly desirable Trails End subdivision in Paradise. This beautifully maintained 3-bedroom, 2-bath side split home offers a spacious and thoughtfully designed layout, ideal for families or anyone looking for comfort and quality. The main floor features 10-foot ceilings and elegant crown mouldings, creating an open and inviting living space. Oak hardwood flooring runs throughout the home. The lower level offers a huge space with a full bath, office/bedroom along with a propane fireplace adding warmth and charm. This home has seen numerous recent upgrades, offering both peace of mind and curb appeal. In 2025, new front and back doors were installed, along with a new paved walkway that connects the front to the back of the property. In 2024, the house and shed (12x14’) received new siding, all new pex plumbing (2023), and pressure-treated decks and stairs were added to both the front and back entrances. The backyard was also upgraded in 2025 with new chain link fencing and fresh landscaping, making it a safe and attractive space for children, pets, or entertaining. New 35-year fiberglass shingles were installed in 2017, ensuring durability for years to come. The basement provides additional functionality with a dedicated workshop/storage area, laundry, and ample extra storage. It also features exterior access, making it a practical space for hobbies, tools, or future development. New stairs and a modern railing were added to the basement in 2025, further enhancing the home’s overall appeal. Situated in a quiet, family-friendly neighborhood close to walking trails, schools, amenities, and a daycare across the street, 9 Ungava Street blends comfort, quality, and convenience. With its many upgrades and move-in-ready condition, this home is a must-see for buyers looking to settle in one of Paradise’s most popular areas. (id:18358)
Property Details
|
MLS® Number
|
1291474 |
|
Property Type
|
Single Family |
|
Storage Type
|
Storage Shed |
Building
|
Bathroom Total
|
2 |
|
Bedrooms Above Ground
|
3 |
|
Bedrooms Total
|
3 |
|
Appliances
|
Dishwasher, Stove, Washer, Dryer |
|
Constructed Date
|
1999 |
|
Construction Style Attachment
|
Detached |
|
Construction Style Split Level
|
Sidesplit |
|
Cooling Type
|
Air Exchanger |
|
Exterior Finish
|
Vinyl Siding |
|
Fireplace Fuel
|
Propane |
|
Fireplace Present
|
Yes |
|
Fireplace Type
|
Insert |
|
Flooring Type
|
Hardwood, Mixed Flooring |
|
Foundation Type
|
Poured Concrete |
|
Heating Fuel
|
Electric, Propane |
|
Heating Type
|
Baseboard Heaters |
|
Stories Total
|
1 |
|
Size Interior
|
1,054 Ft2 |
|
Type
|
House |
|
Utility Water
|
Municipal Water |
Land
|
Acreage
|
No |
|
Sewer
|
Municipal Sewage System |
|
Size Irregular
|
50 X 100 Approx. |
|
Size Total Text
|
50 X 100 Approx.|4,051 - 7,250 Sqft |
|
Zoning Description
|
Res |
Rooms
| Level |
Type |
Length |
Width |
Dimensions |
|
Second Level |
Bath (# Pieces 1-6) |
|
|
9.10x5.2 |
|
Second Level |
Bedroom |
|
|
9.8x10.6 |
|
Second Level |
Bedroom |
|
|
9.10x8.11 |
|
Second Level |
Primary Bedroom |
|
|
13.4x12 |
|
Basement |
Storage |
|
|
14.0x9.11 |
|
Basement |
Porch |
|
|
5.10x10 |
|
Basement |
Laundry Room |
|
|
8.7x12.6 |
|
Lower Level |
Bath (# Pieces 1-6) |
|
|
8.6x5.6 |
|
Lower Level |
Office |
|
|
9.4x8.5 |
|
Lower Level |
Family Room/fireplace |
|
|
15.5x18.2 |
|
Main Level |
Foyer |
|
|
5.0x4.10 |
|
Main Level |
Kitchen |
|
|
19.5x9.1 |
|
Main Level |
Living Room |
|
|
15.5x13.8 |
https://www.realtor.ca/real-estate/29002311/9-ungava-street-paradise
