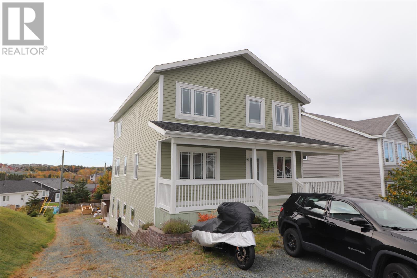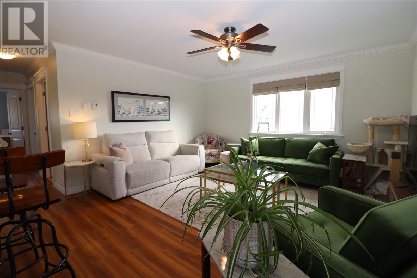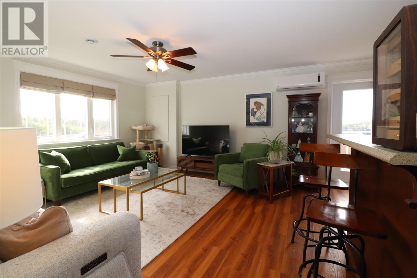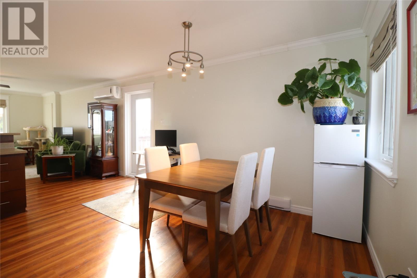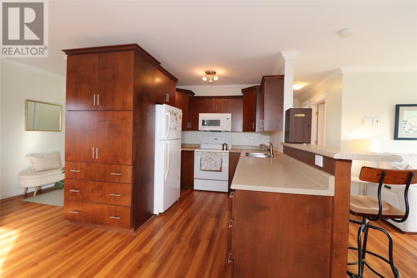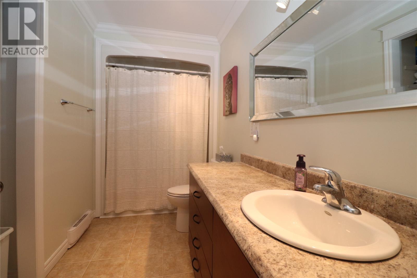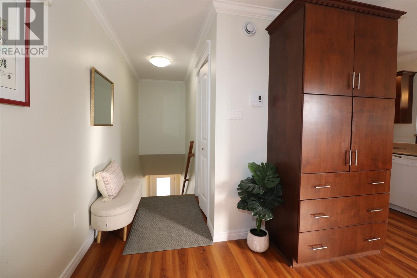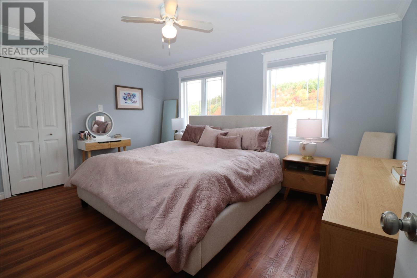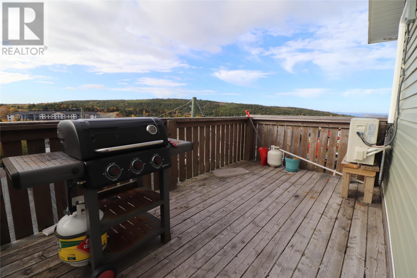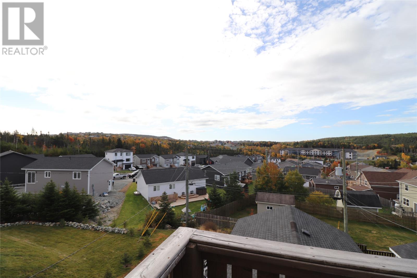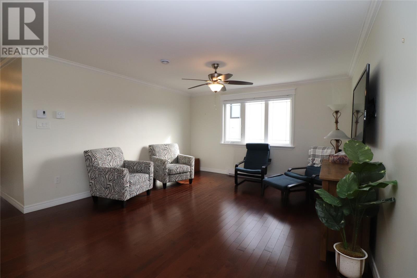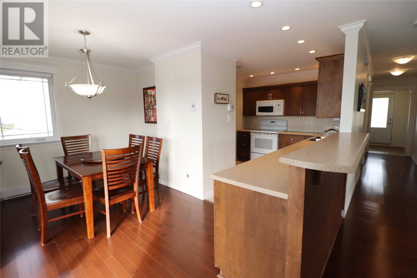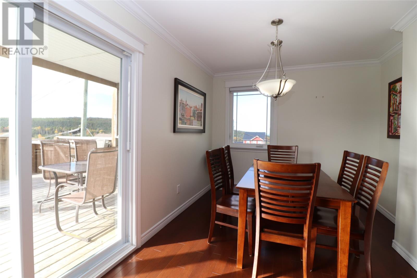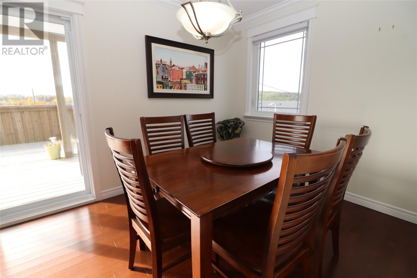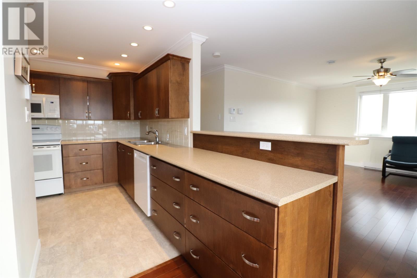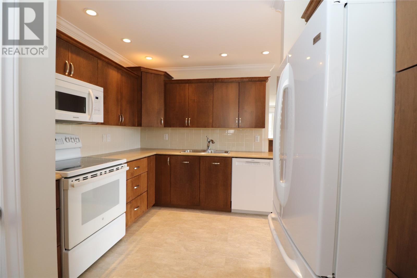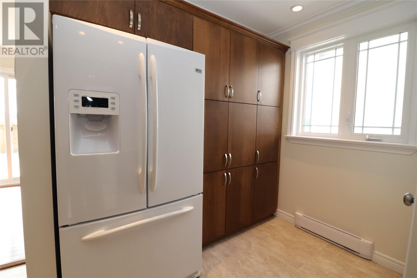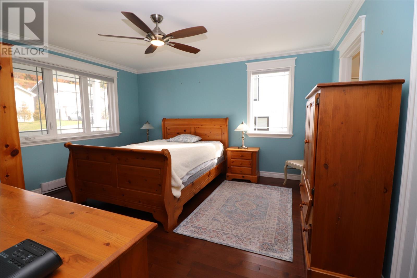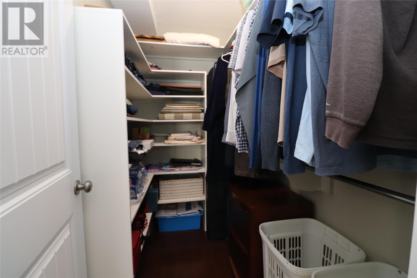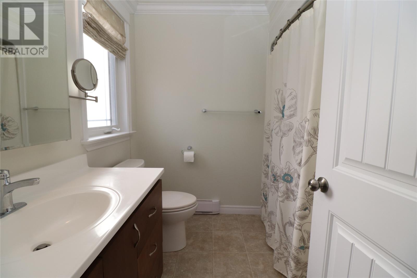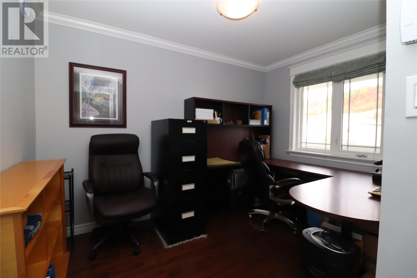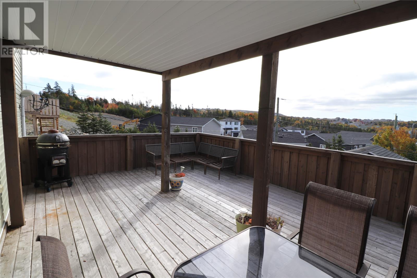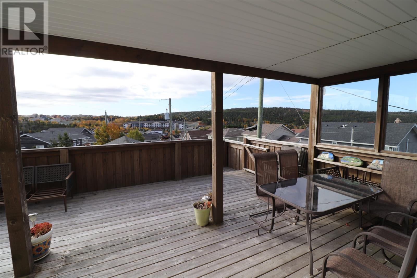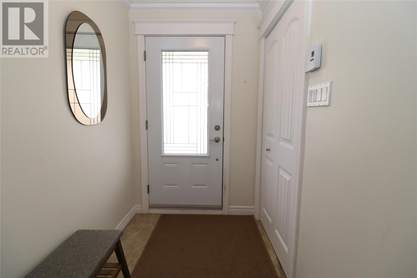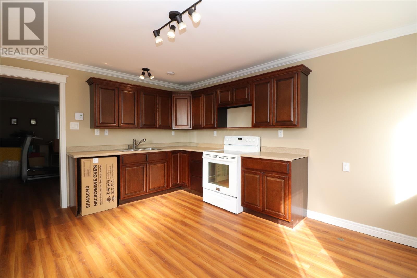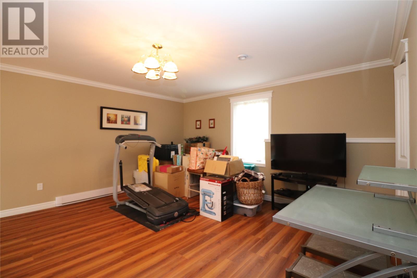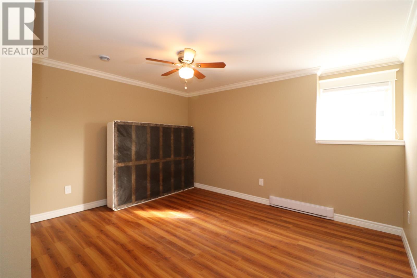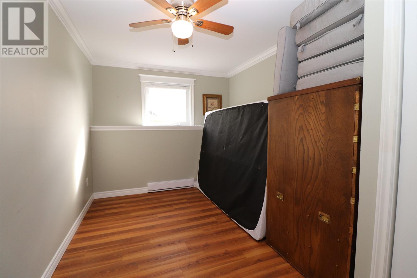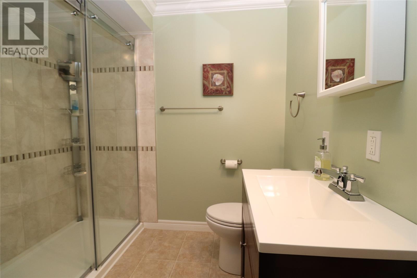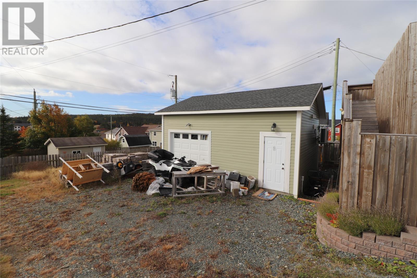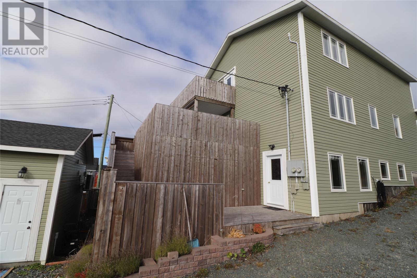5 Bedroom
4 Bathroom
3,552 ft2
2 Level
Baseboard Heaters
$485,000
This 10 years young 3 unit 2 story home has room for the whole family or 3 smaller ones plus a detached double garage in the backyard. The top floor contains a lovely registered and self-contained 2 BR apartment with a patio with a view and a mini-split. The main floor has an excellent single bedroom suite with 1/2 bath powder room, a lovely Primary bedroom with full ensuite and walk-in closet. Enjoy the covered patio off the spacious kitchen and dinette. The basement has an un-registered yet self-contained 2 Bedroom in-law apartment with walkout entrance to the driveway and garage area. This lower unit has a large living room and kitchen and boasts a custom ceramic tile shower. The 20' x 24' detached double garage has electric heat, insulated floors and walls and a mini split. Offering tremendous income potential or space for a multi-tiered family, It's going to be hard to beat this value. 3 Units, 3 entrances, 2 meters. Viewings through Broker Bay until 7pm weekdays and 6pm on Saturday and Sunday. (id:18358)
Property Details
|
MLS® Number
|
1291594 |
|
Property Type
|
Single Family |
Building
|
Bathroom Total
|
4 |
|
Bedrooms Above Ground
|
3 |
|
Bedrooms Below Ground
|
2 |
|
Bedrooms Total
|
5 |
|
Appliances
|
Dishwasher, Refrigerator, Microwave, Stove, Washer, Dryer |
|
Architectural Style
|
2 Level |
|
Constructed Date
|
2015 |
|
Exterior Finish
|
Vinyl Siding |
|
Flooring Type
|
Hardwood, Laminate |
|
Foundation Type
|
Concrete |
|
Half Bath Total
|
1 |
|
Heating Fuel
|
Electric |
|
Heating Type
|
Baseboard Heaters |
|
Size Interior
|
3,552 Ft2 |
|
Type
|
Two Apartment House |
|
Utility Water
|
Municipal Water |
Parking
Land
|
Acreage
|
No |
|
Sewer
|
Municipal Sewage System |
|
Size Irregular
|
50 X 140 |
|
Size Total Text
|
50 X 140|4,051 - 7,250 Sqft |
|
Zoning Description
|
Res |
Rooms
| Level |
Type |
Length |
Width |
Dimensions |
|
Second Level |
Utility Room |
|
|
10 x 4.6 |
|
Second Level |
Bedroom |
|
|
14.5 x 11.2 |
|
Second Level |
Bedroom |
|
|
14.5 x 11.2 |
|
Second Level |
Kitchen |
|
|
17.6 x 9 |
|
Second Level |
Dining Room |
|
|
11.3 x 10 |
|
Second Level |
Living Room |
|
|
15.3 x 15 |
|
Basement |
Bedroom |
|
|
13.8 x 8.9 |
|
Basement |
Bedroom |
|
|
13.2 x 11 |
|
Basement |
Living Room |
|
|
15.2 x 14 |
|
Basement |
Kitchen |
|
|
14.5 x 12.8 |
|
Main Level |
Primary Bedroom |
|
|
14 x 12.7 |
|
Main Level |
Office |
|
|
9 x 11 |
|
Main Level |
Kitchen |
|
|
13.6 x 10 |
|
Main Level |
Dining Nook |
|
|
10.5 x 8.6 |
|
Main Level |
Living Room |
|
|
16.7 x 13.8 |
https://www.realtor.ca/real-estate/28996884/31-brittany-drive-paradise
