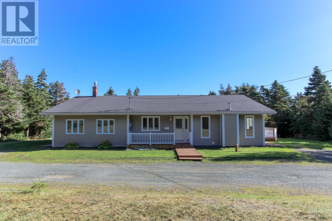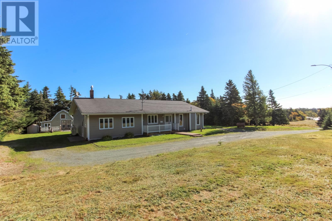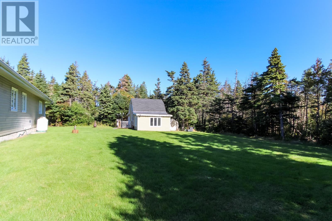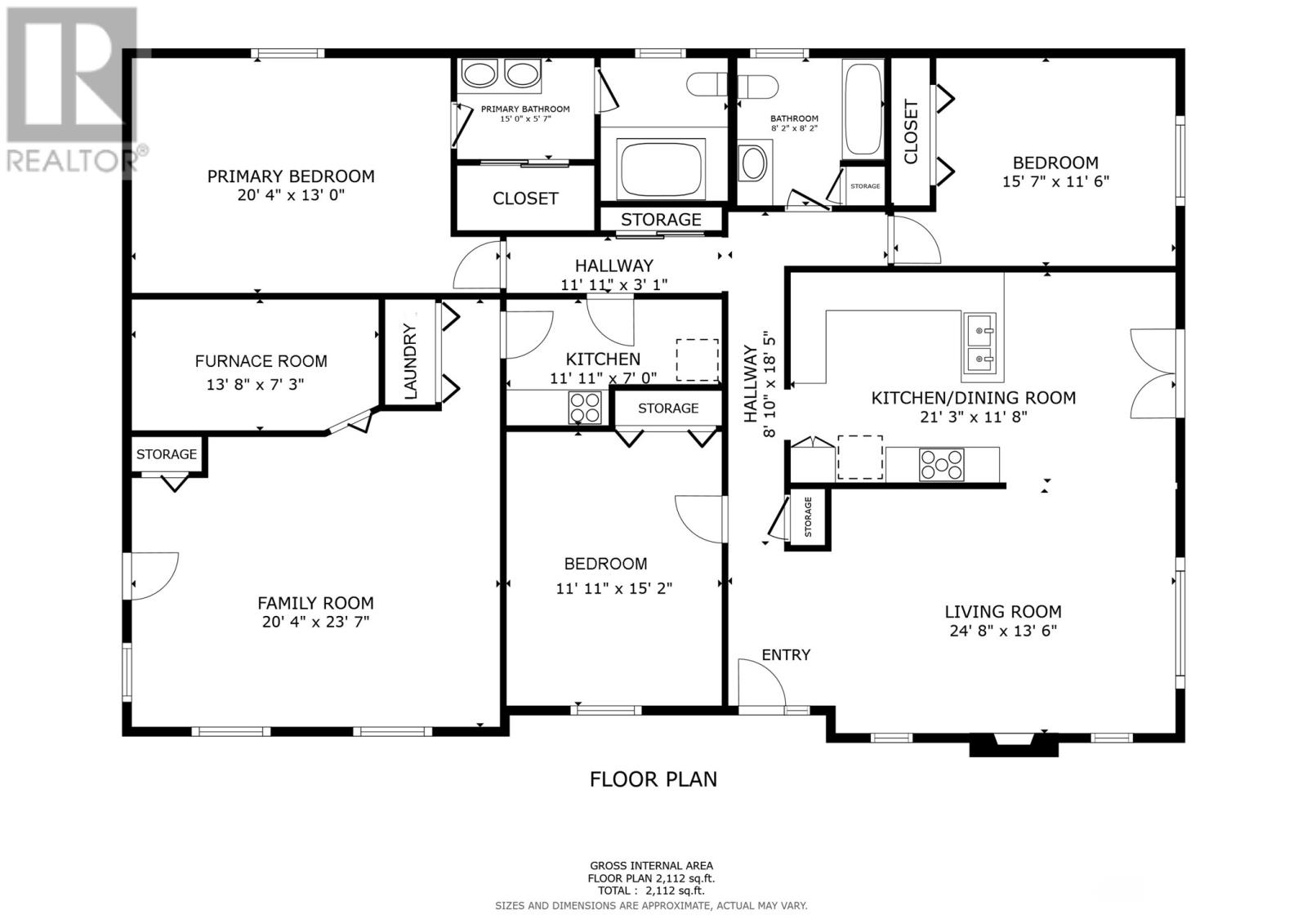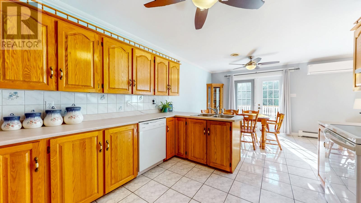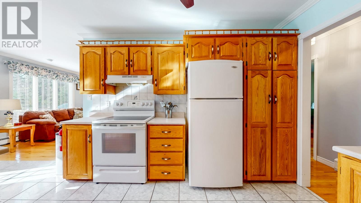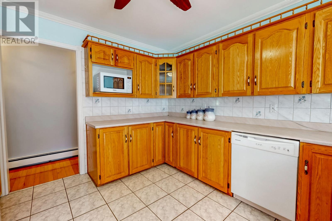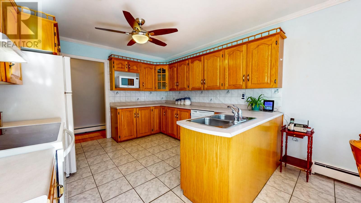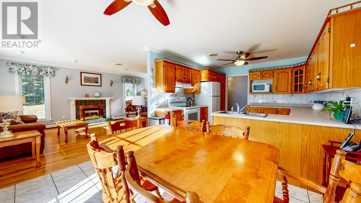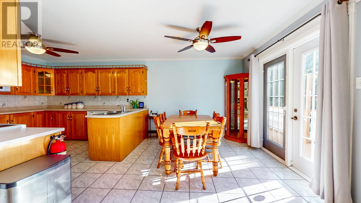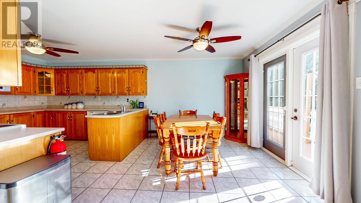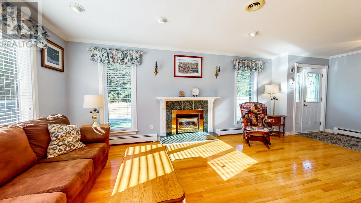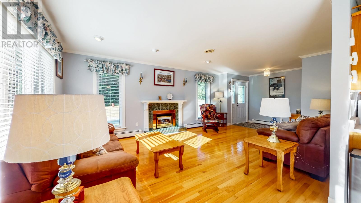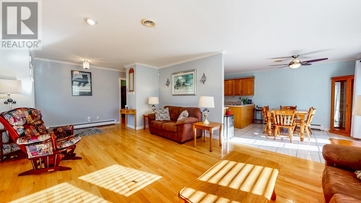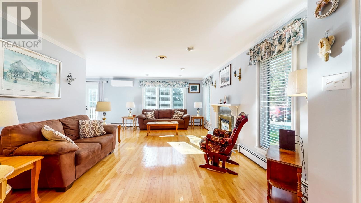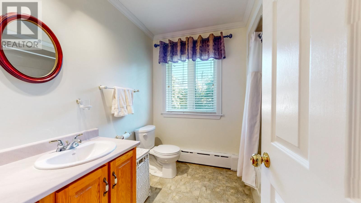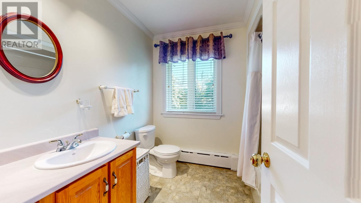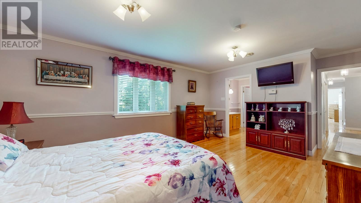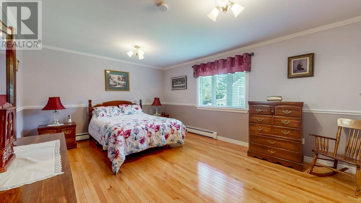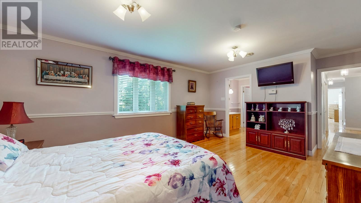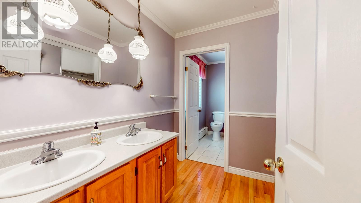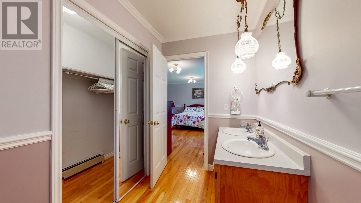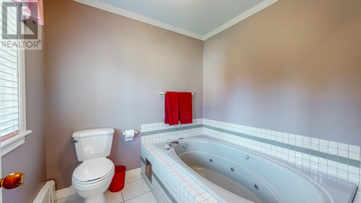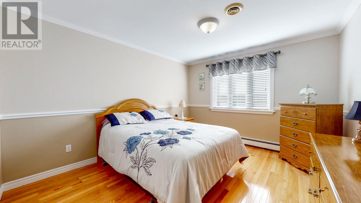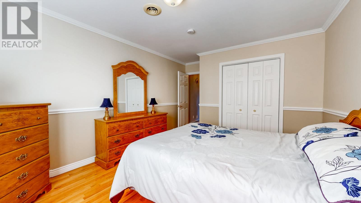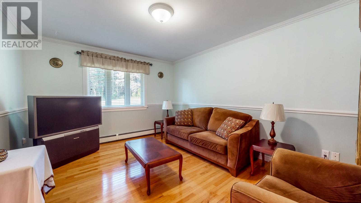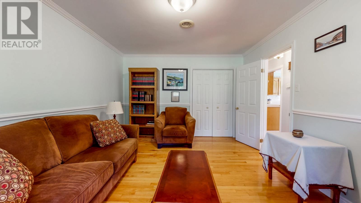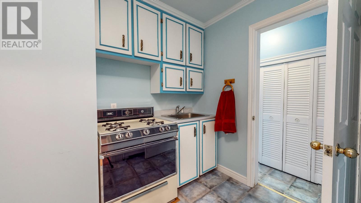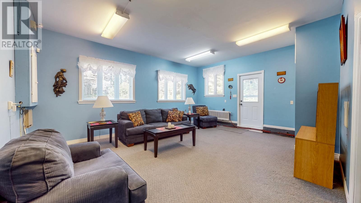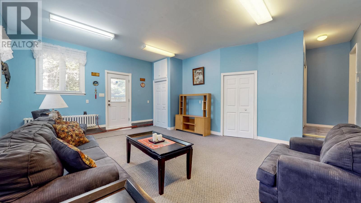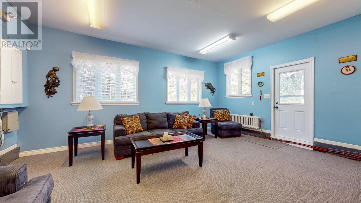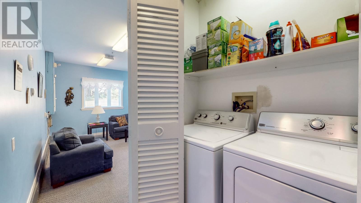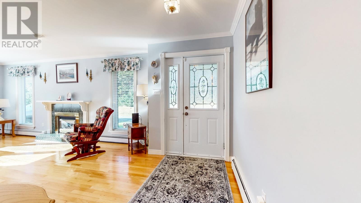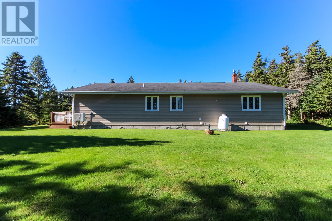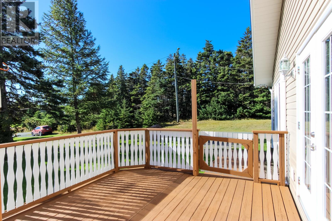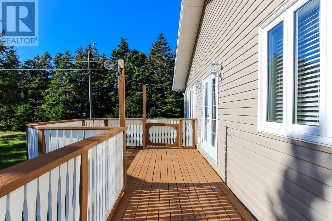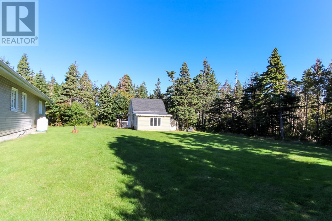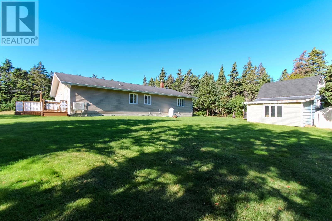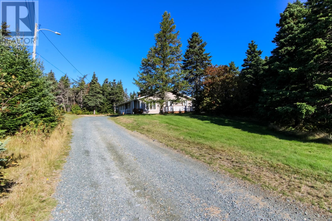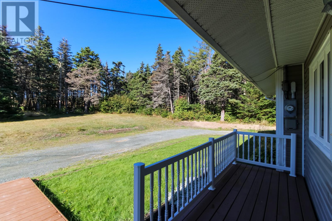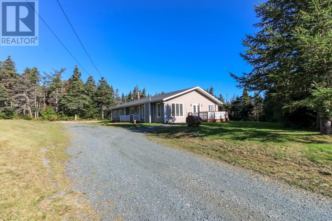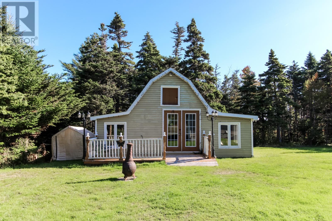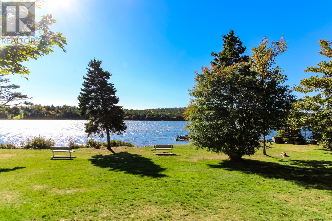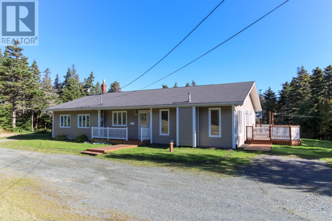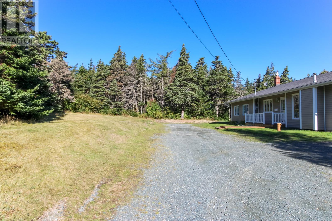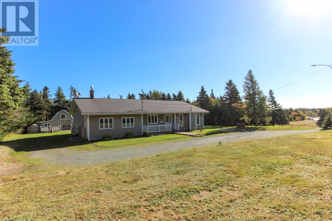3 Bedroom
2 Bathroom
2,112 ft2
Bungalow
Radiant Heat
Landscaped
$400,000
Your Dream Home Awaits: Meticulously Maintained Retreat with Unbeatable Privacy. Discover the perfect blend of tranquil country living and accessible convenience in this beautiful, meticulously maintained bungalow. Nestled at the end of a private cul-de-sac among mature trees, this home offers a magnificent, secluded setting while remaining just a short 12 minute commute to Stavanger Drive shopping and city amenities. Built and cherished by its original owners, this home radiates pride of ownership. The heart of the home is a bright, welcoming space: the kitchen features ample cabinets, generous counter space and plenty of space for the chef to create memorable meals. The open-concept design flows effortlessly into the dining area with a big window that invites the surrounding natural beauty indoors and a spacious living room, complete with a cozy fireplace, making it an ideal space for both quiet relaxation and hosting gatherings. The main level ensures maximum comfort and convenience with a primary bedroom featuring a walk-in closet and ensuite bath, two additional bedrooms (one is repurposed as a sitting room/office), and main-floor laundry. A key feature is the smart conversion of the former garage into a huge flexible family room and an additional kitchenette area with a propane stove (easily reverted back to a garage if desired). The large, private backyard is your oasis for play, entertaining and stargazing, complete with a storage shed. Excellent storage is also available in the insulated crawl space. A short walk to a pond for swimming on those summer days. The house has a mini-split to keep you warm and cozy. Furniture is available for an extra fee. Don't miss out, book your viewing today. (id:18358)
Property Details
|
MLS® Number
|
1291055 |
|
Property Type
|
Single Family |
|
Amenities Near By
|
Recreation, Shopping |
|
Equipment Type
|
None |
|
Rental Equipment Type
|
None |
Building
|
Bathroom Total
|
2 |
|
Bedrooms Above Ground
|
3 |
|
Bedrooms Total
|
3 |
|
Appliances
|
Dishwasher, Refrigerator, Microwave, Stove, Washer, Dryer |
|
Architectural Style
|
Bungalow |
|
Constructed Date
|
1993 |
|
Construction Style Attachment
|
Detached |
|
Exterior Finish
|
Vinyl Siding |
|
Flooring Type
|
Carpeted, Ceramic Tile, Hardwood, Laminate, Mixed Flooring |
|
Foundation Type
|
Poured Concrete |
|
Heating Fuel
|
Oil, Propane |
|
Heating Type
|
Radiant Heat |
|
Stories Total
|
1 |
|
Size Interior
|
2,112 Ft2 |
|
Type
|
House |
|
Utility Water
|
Drilled Well |
Land
|
Acreage
|
No |
|
Land Amenities
|
Recreation, Shopping |
|
Landscape Features
|
Landscaped |
|
Sewer
|
Septic Tank |
|
Size Irregular
|
.521 Acres |
|
Size Total Text
|
.521 Acres |
|
Zoning Description
|
Res |
Rooms
| Level |
Type |
Length |
Width |
Dimensions |
|
Main Level |
Utility Room |
|
|
13'8""x7'3"" |
|
Main Level |
Bath (# Pieces 1-6) |
|
|
8'2""x8'2"" |
|
Main Level |
Ensuite |
|
|
13'0""x3'2"" |
|
Main Level |
Kitchen |
|
|
11'11""x7'0"" |
|
Main Level |
Family Room |
|
|
20'4""x23'7"" |
|
Main Level |
Bedroom |
|
|
11'11""x15'2"" |
|
Main Level |
Bedroom |
|
|
15'7""x11'6"" |
|
Main Level |
Primary Bedroom |
|
|
20'4""x13'0"" |
|
Main Level |
Not Known |
|
|
21'3""x11'8"" |
|
Main Level |
Living Room |
|
|
24'8""x13'6"" |
https://www.realtor.ca/real-estate/28954960/12-anastasias-place-torbay
