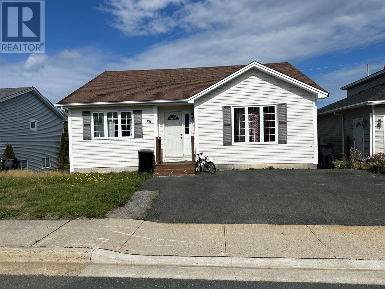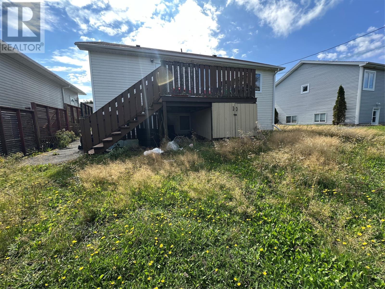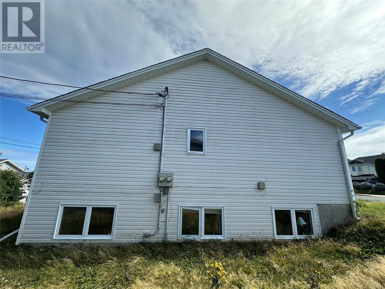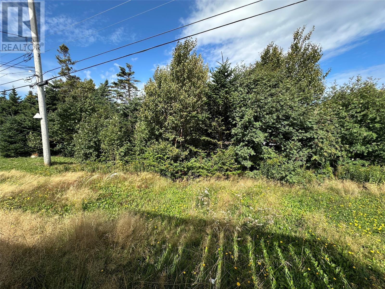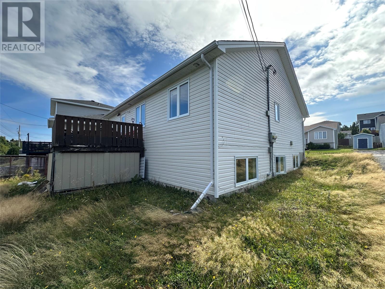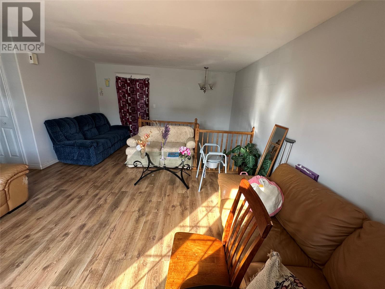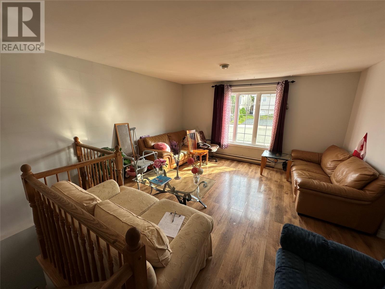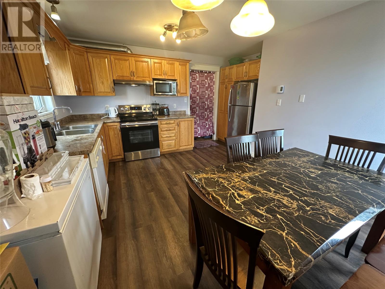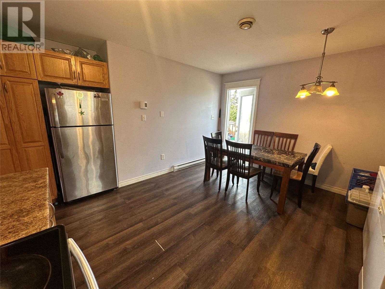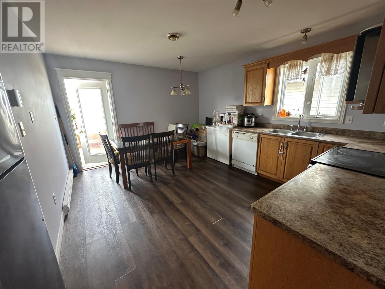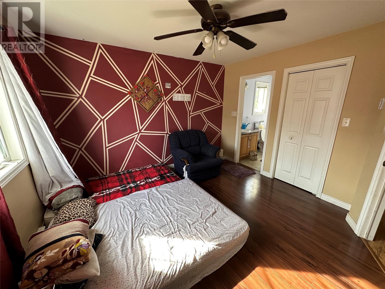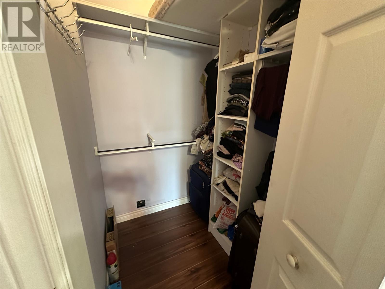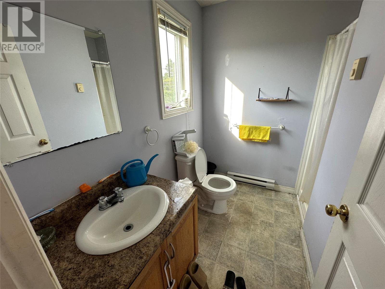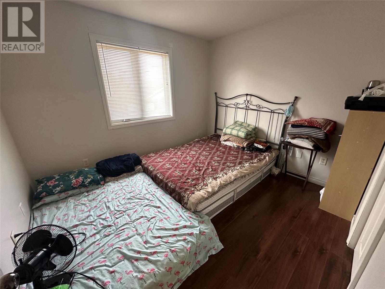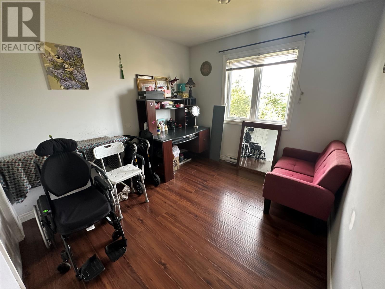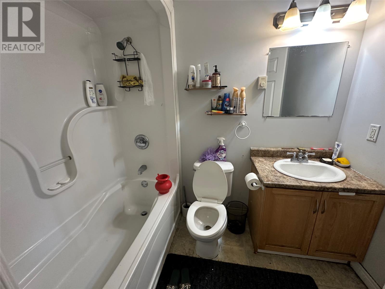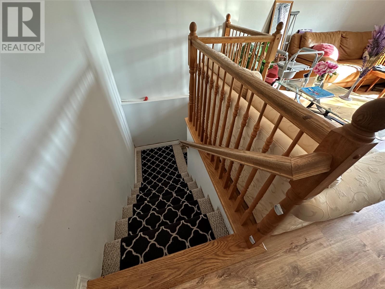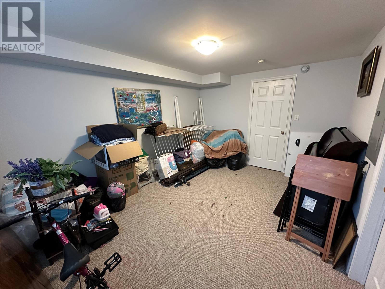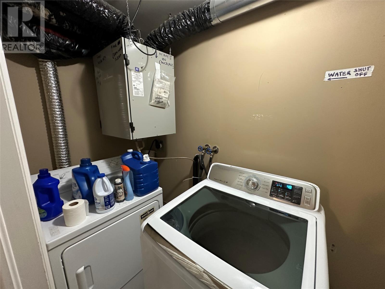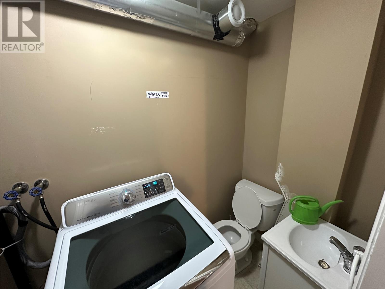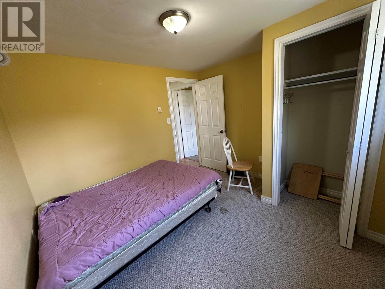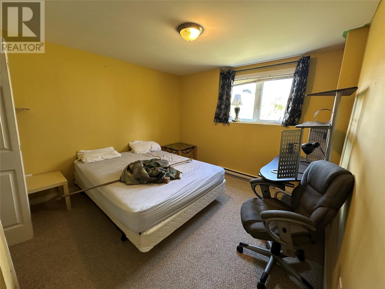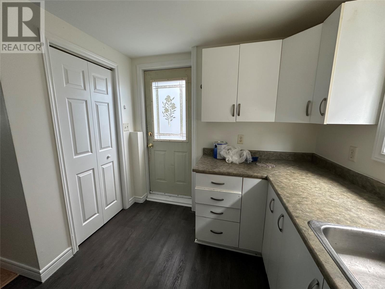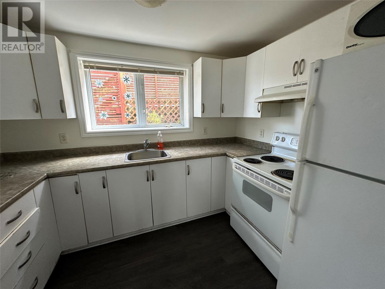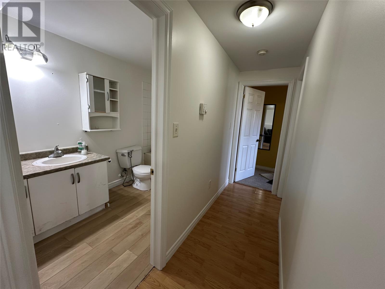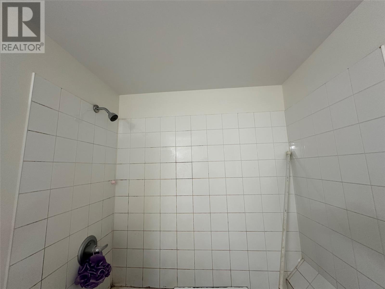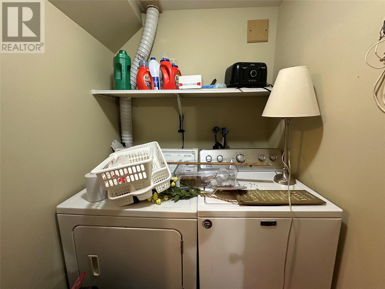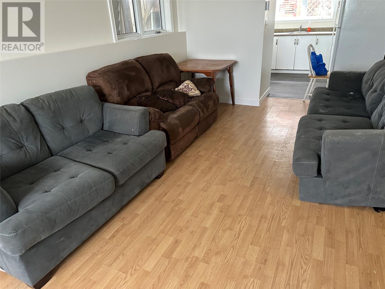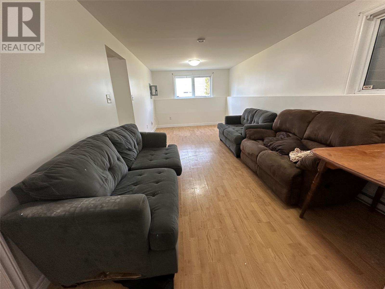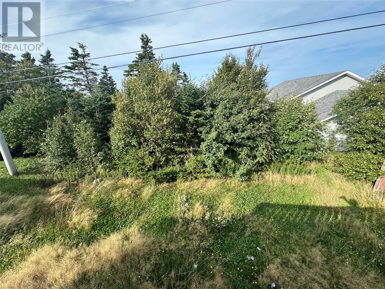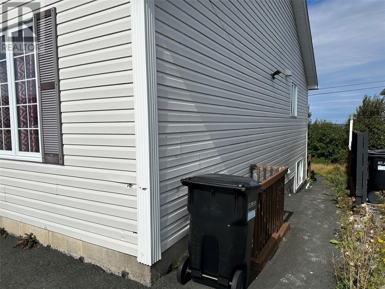5 Bedroom
4 Bathroom
2,300 ft2
Bungalow
Baseboard Heaters
Landscaped
$449,900
REGISTERED 2 APARTMENT - AIRPORT HEIGHTS - Ideally located in a well-established neighborhood close to schools, parks, playgrounds, walking trails and shopping. Offering exceptional flow and space, this property is perfect for a growing family. The main unit features 3 spacious bedrooms, including a large primary with walk in closet and ensuite, along with a bright and functional layout designed for everyday living and entertaining. A large eat-in kitchen, a living room filled w/ natural light and a full 4 piece bathroom. On the lower level, you’ll find a family room, a 2 piece half bathroom, as well as laundry. The self-contained basement apartment offers its own private entrance, has also been freshly painted and features 2 large bedrooms, a full bath, a bright eat-in kitchen and living room. This property combines functionality and income-generating potential in one of St. John's most desirable neighborhoods. Contact Today to Book Your Private Viewing!! As per the Seller’s Directive, there will be no conveyance of offers before 5:00pm on Monday, September 29, 2025. Offers must remain open until 10:00pm that day. (id:18358)
Property Details
|
MLS® Number
|
1290680 |
|
Property Type
|
Single Family |
Building
|
Bathroom Total
|
4 |
|
Bedrooms Above Ground
|
3 |
|
Bedrooms Below Ground
|
2 |
|
Bedrooms Total
|
5 |
|
Appliances
|
Refrigerator, Stove, Washer, Dryer |
|
Architectural Style
|
Bungalow |
|
Constructed Date
|
2005 |
|
Construction Style Attachment
|
Detached |
|
Exterior Finish
|
Vinyl Siding |
|
Flooring Type
|
Carpeted, Laminate, Mixed Flooring |
|
Foundation Type
|
Concrete |
|
Half Bath Total
|
1 |
|
Heating Fuel
|
Electric |
|
Heating Type
|
Baseboard Heaters |
|
Stories Total
|
1 |
|
Size Interior
|
2,300 Ft2 |
|
Type
|
Two Apartment House |
|
Utility Water
|
Municipal Water |
Land
|
Access Type
|
Year-round Access |
|
Acreage
|
No |
|
Landscape Features
|
Landscaped |
|
Sewer
|
Municipal Sewage System |
|
Size Irregular
|
50x100 |
|
Size Total Text
|
50x100 |
|
Zoning Description
|
Res |
Rooms
| Level |
Type |
Length |
Width |
Dimensions |
|
Basement |
Living Room |
|
|
22'7"" x 10'8"" |
|
Basement |
Kitchen |
|
|
10'8"" x 9'4"" |
|
Basement |
Utility Room |
|
|
7'6"" x 3'6"" |
|
Basement |
Laundry Room |
|
|
7'1"" x 4'10"" |
|
Basement |
Bath (# Pieces 1-6) |
|
|
4pc 10'3""x 5'5"" |
|
Basement |
Bedroom |
|
|
10'4"" x 10'3"" |
|
Basement |
Bedroom |
|
|
14' x 10'9"" |
|
Basement |
Laundry Room |
|
|
1/2BT 9'3""x3'9"" |
|
Basement |
Utility Room |
|
|
2'9"" x 8'7"" |
|
Basement |
Recreation Room |
|
|
14' x 10'9"" |
|
Main Level |
Bath (# Pieces 1-6) |
|
|
4pc 7'10"" x 5' |
|
Main Level |
Bedroom |
|
|
10'10"" x 9'4"" |
|
Main Level |
Bedroom |
|
|
12'10"" x 9'4"" |
|
Main Level |
Ensuite |
|
|
4pc |
|
Main Level |
Primary Bedroom |
|
|
17' x 11'6"" |
|
Main Level |
Kitchen |
|
|
14'7"" x 12'2"" |
|
Main Level |
Living Room |
|
|
18'4 x 15' |
https://www.realtor.ca/real-estate/28910377/36-burry-port-street-st-johns
