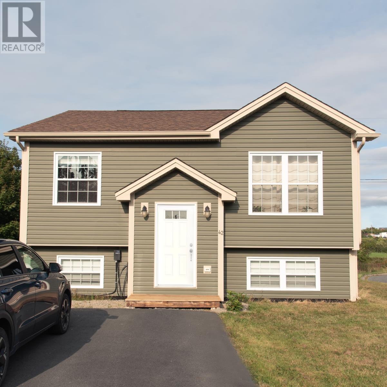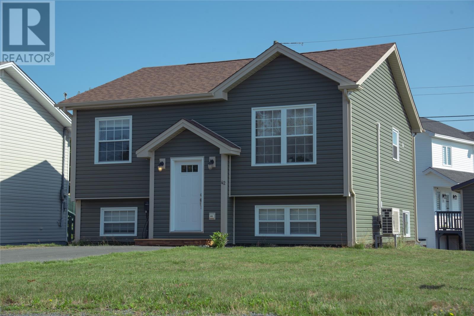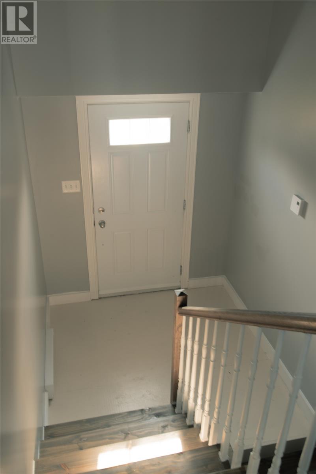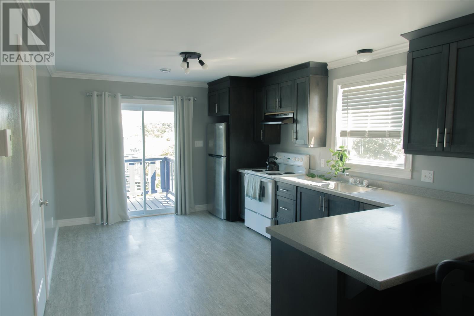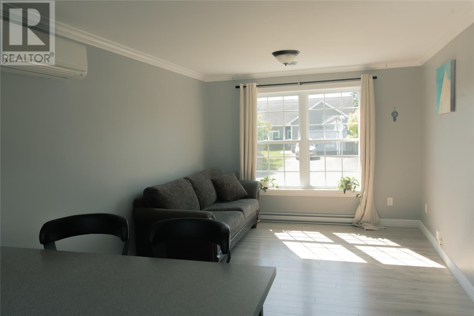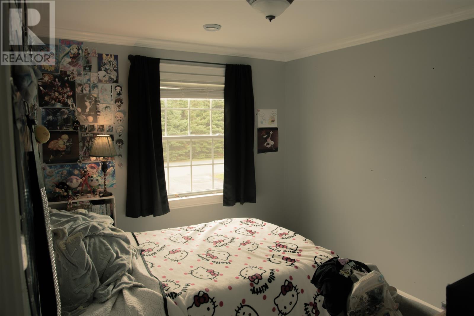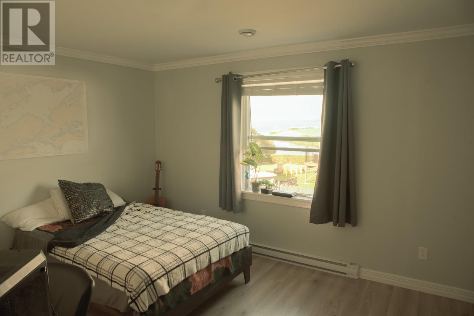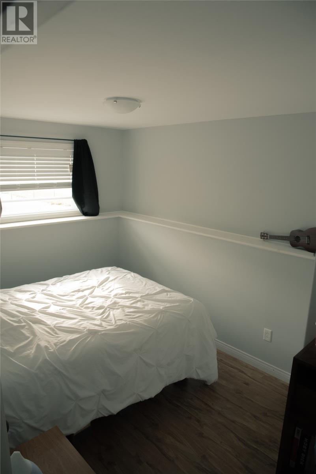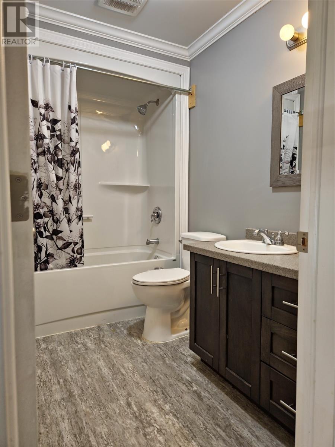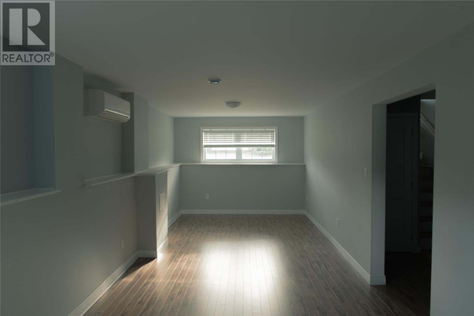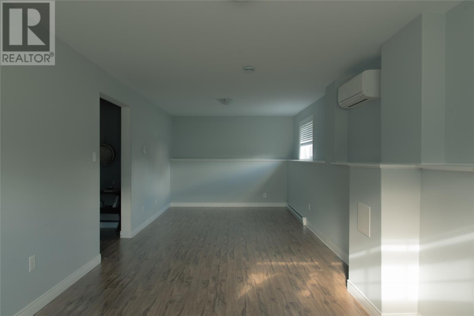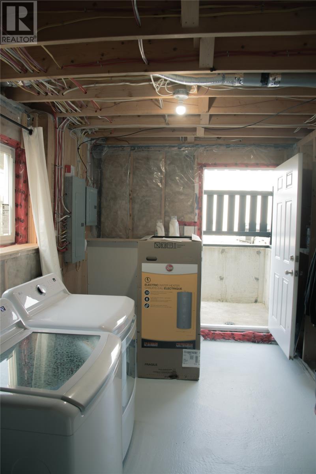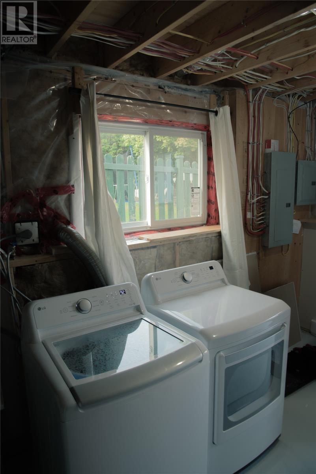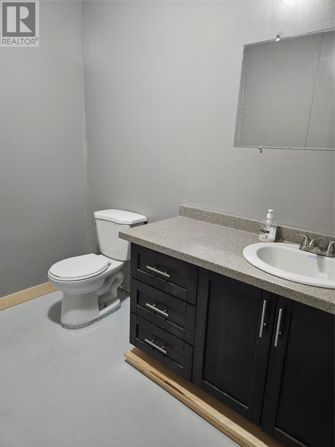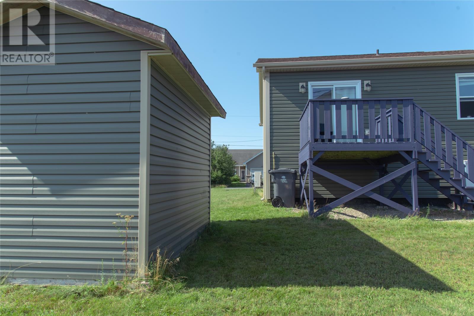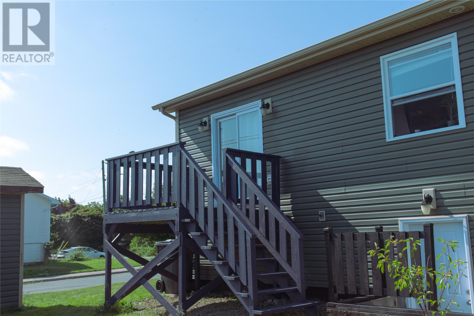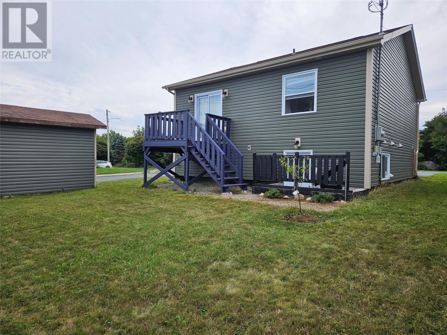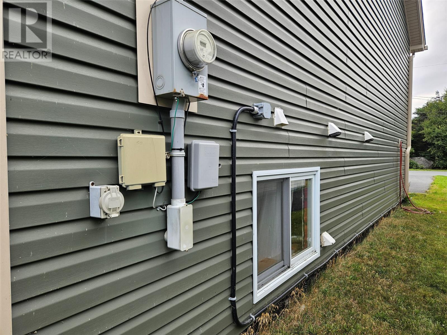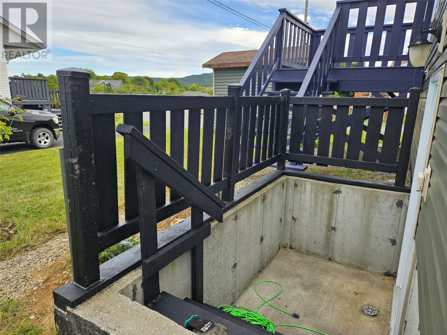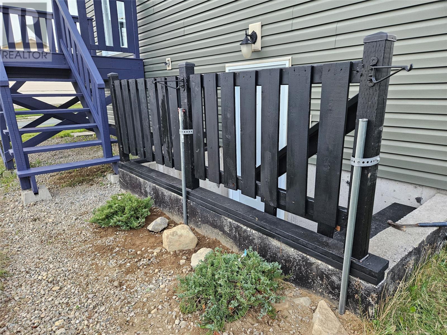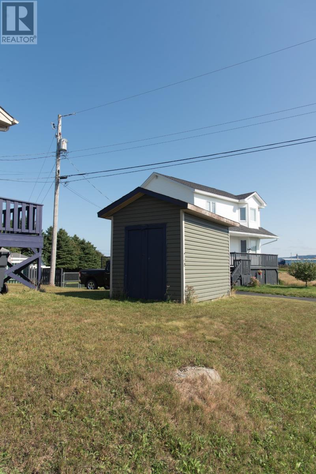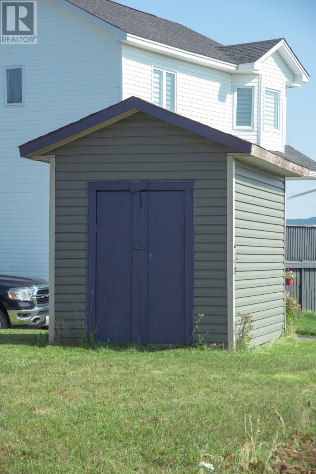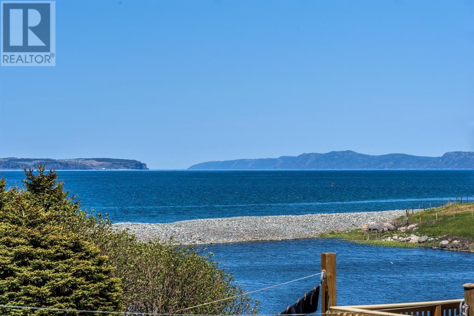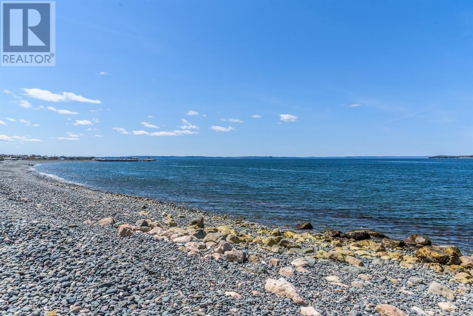42 Lodge Road Conception Bay South, Newfoundland & Labrador A1X 2G5
3 Bedroom
2 Bathroom
1,760 ft2
Mini-Split
Landscaped
$335,000
42 Lodge Road, Foxtrap – Move-In Ready! 9-year-old, 1,760 sq ft home on a corner lot with 3 bedrooms (2 up, 1 down) and 2 full bathrooms (downstairs bath has sink & toilet, plumbing ready for shower). Large basement family room, pantry closet, garden shed, and two-head mini split for year-round comfort. Enjoy ocean views and stunning sunsets from the back patio, with walking trails and the T-rail just a short walk away. Well-maintained and move-in ready — perfect for families or anyone seeking a peaceful, active lifestyle in Foxtrap. (id:18358)
Property Details
| MLS® Number | 1290371 |
| Property Type | Single Family |
| Amenities Near By | Recreation, Shopping |
| Storage Type | Storage Shed |
| View Type | Ocean View, View |
Building
| Bathroom Total | 2 |
| Bedrooms Above Ground | 2 |
| Bedrooms Below Ground | 1 |
| Bedrooms Total | 3 |
| Appliances | Refrigerator, Stove |
| Constructed Date | 2016 |
| Construction Style Attachment | Detached |
| Construction Style Split Level | Split Level |
| Exterior Finish | Vinyl Siding |
| Flooring Type | Laminate |
| Foundation Type | Poured Concrete |
| Heating Fuel | Electric |
| Heating Type | Mini-split |
| Stories Total | 1 |
| Size Interior | 1,760 Ft2 |
| Type | House |
| Utility Water | Municipal Water |
Land
| Access Type | Year-round Access |
| Acreage | No |
| Land Amenities | Recreation, Shopping |
| Landscape Features | Landscaped |
| Sewer | Municipal Sewage System |
| Size Irregular | 50 X 120 |
| Size Total Text | 50 X 120|under 1/2 Acre |
| Zoning Description | Res. |
Rooms
| Level | Type | Length | Width | Dimensions |
|---|---|---|---|---|
| Basement | Family Room | 11 x 29 | ||
| Basement | Bedroom | 8.9 x 10.3 | ||
| Main Level | Bedroom | 10.6 x 8.11 | ||
| Main Level | Primary Bedroom | 11 x 12.4 | ||
| Main Level | Bath (# Pieces 1-6) | 6.3 x 6.3 | ||
| Main Level | Kitchen | 10 x 15 | ||
| Main Level | Living Room/dining Room | 11 x 15 |
https://www.realtor.ca/real-estate/28855782/42-lodge-road-conception-bay-south
Contact Us
Contact us for more information
