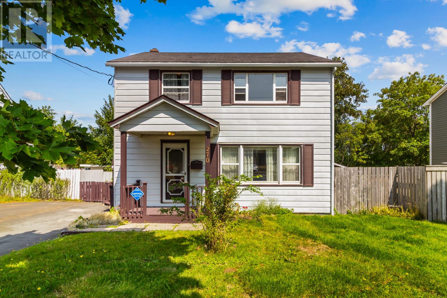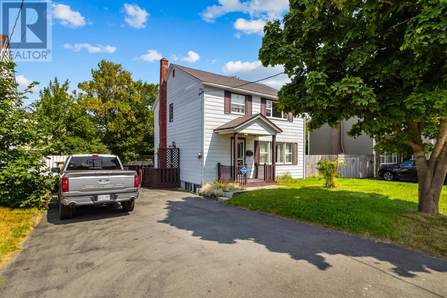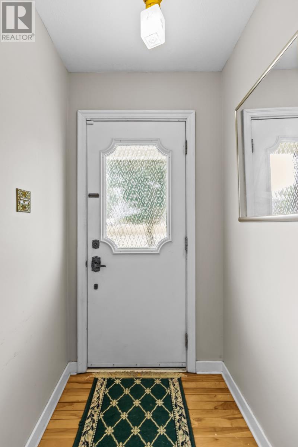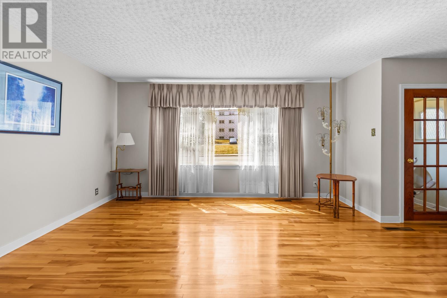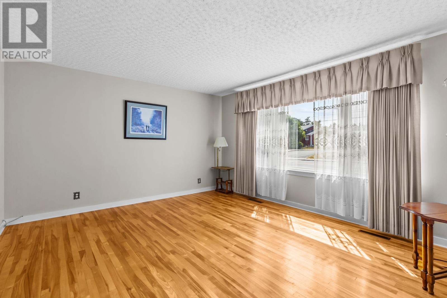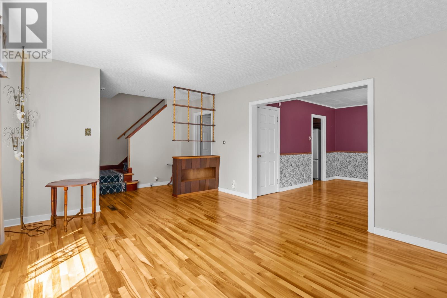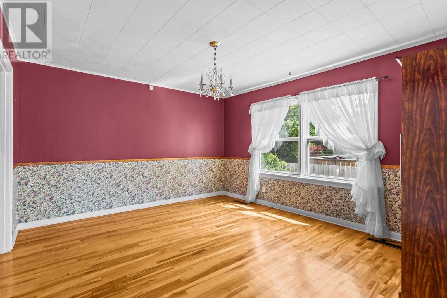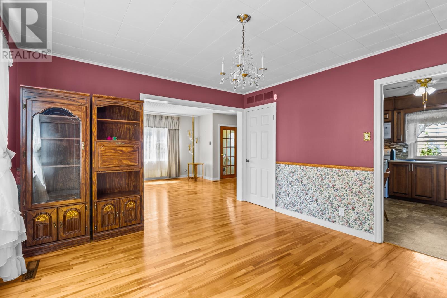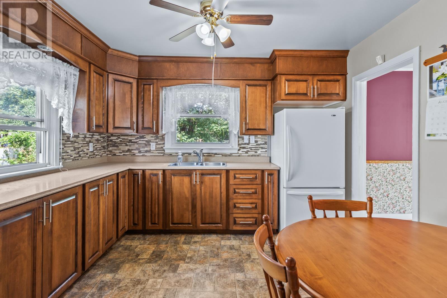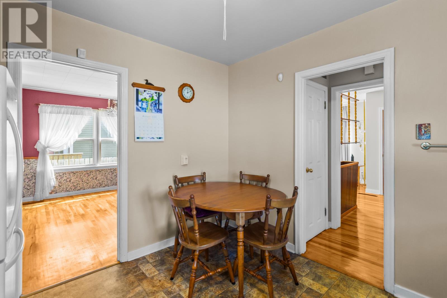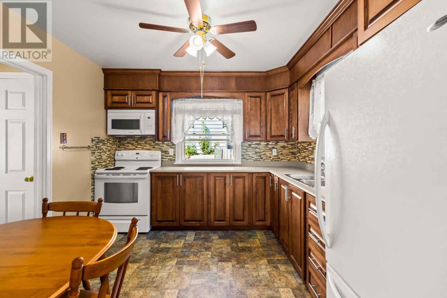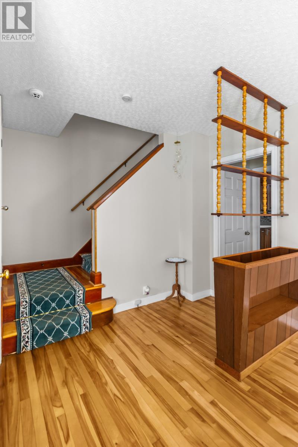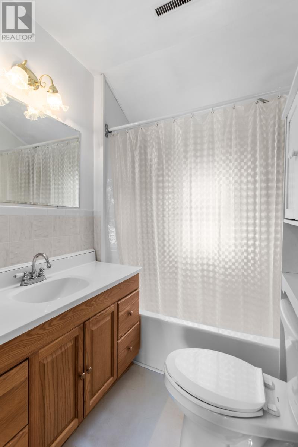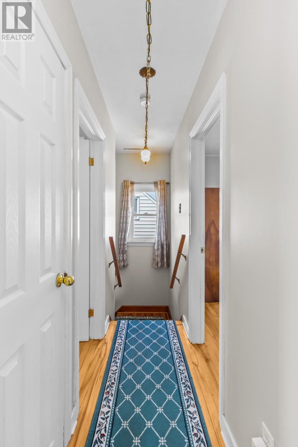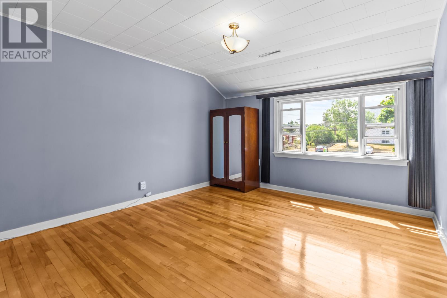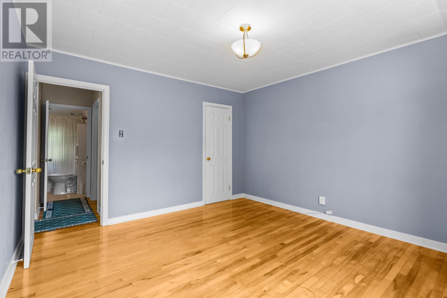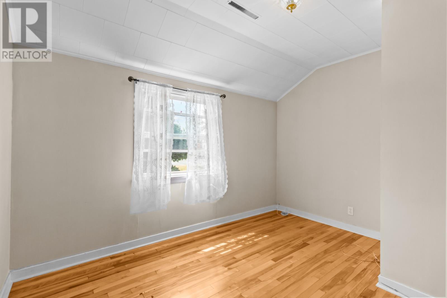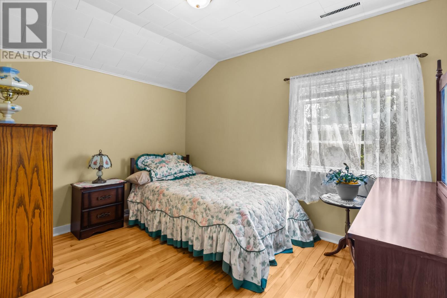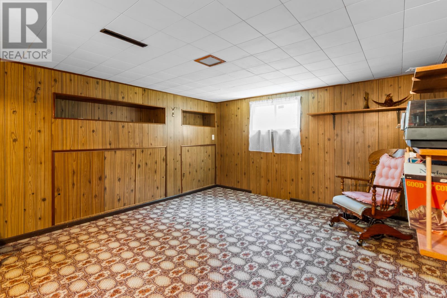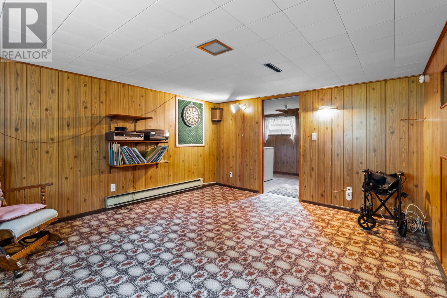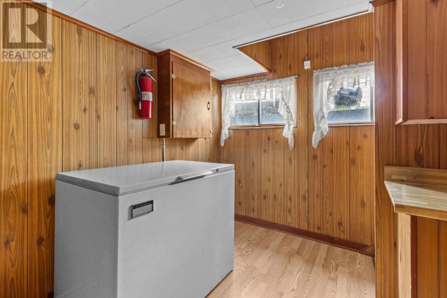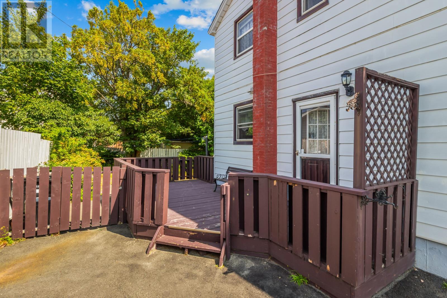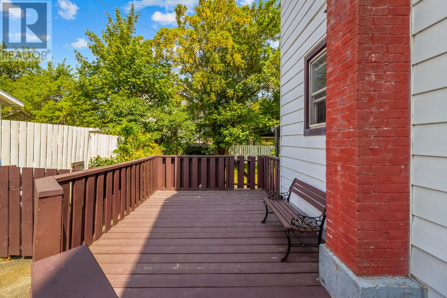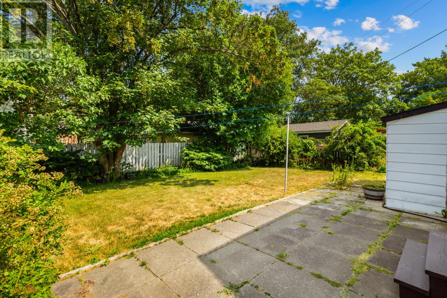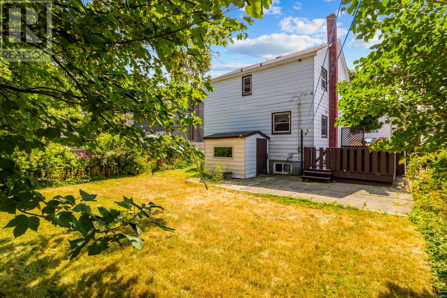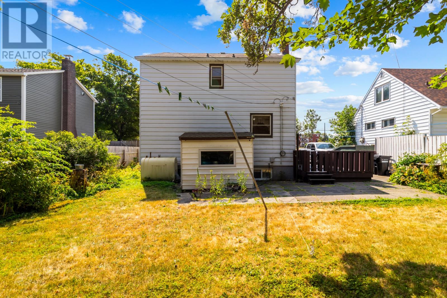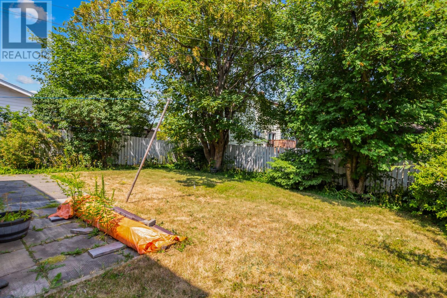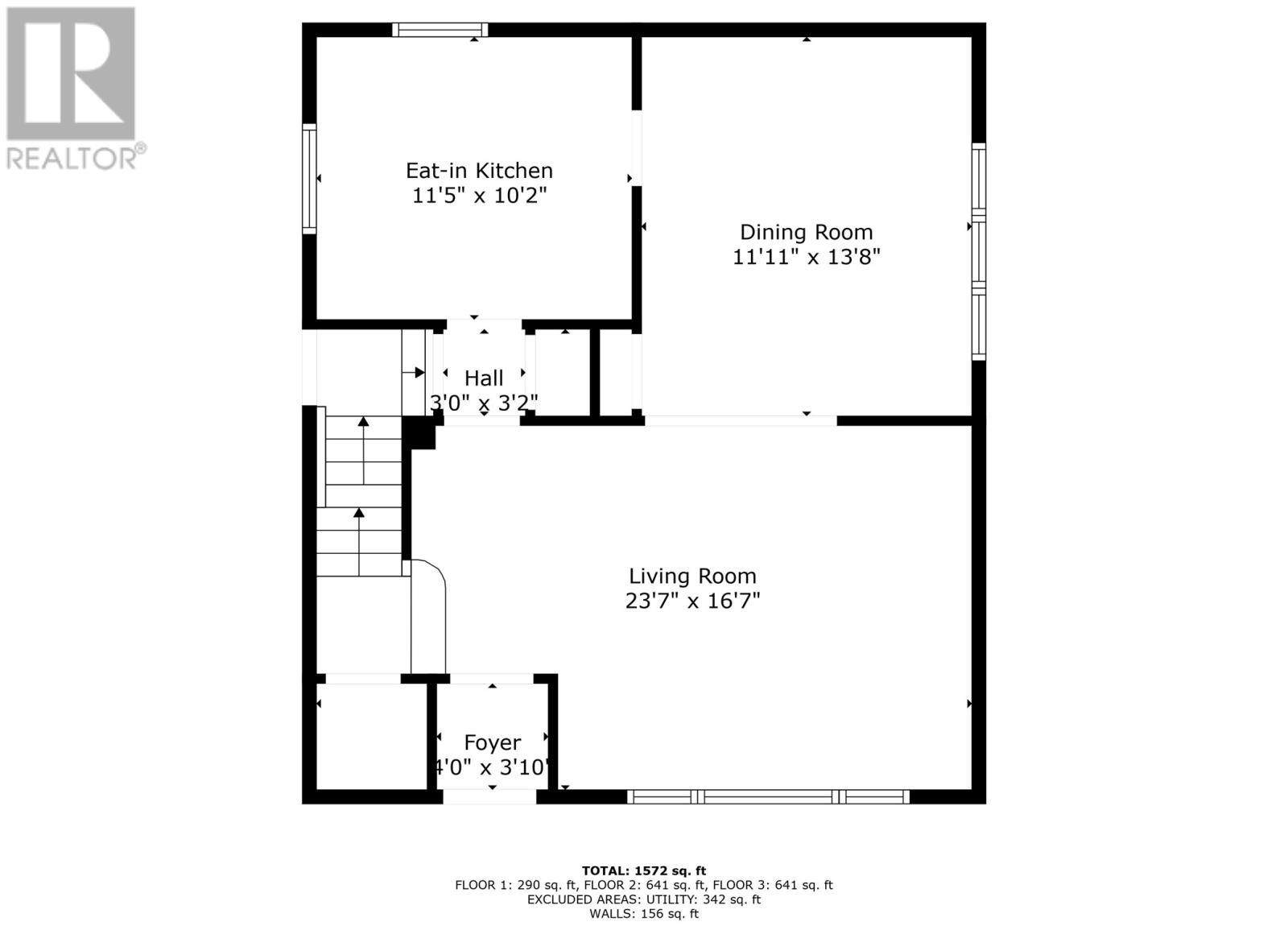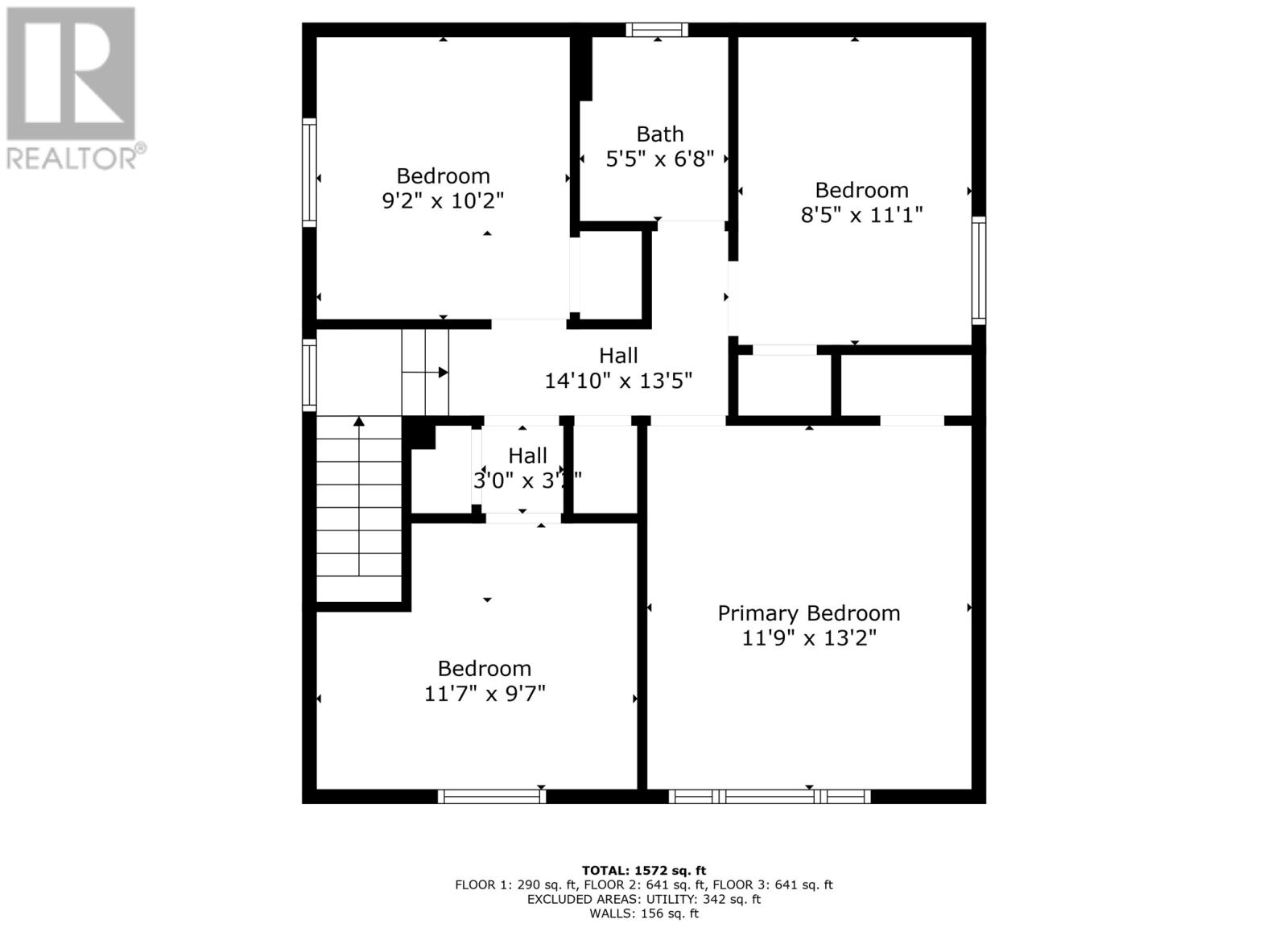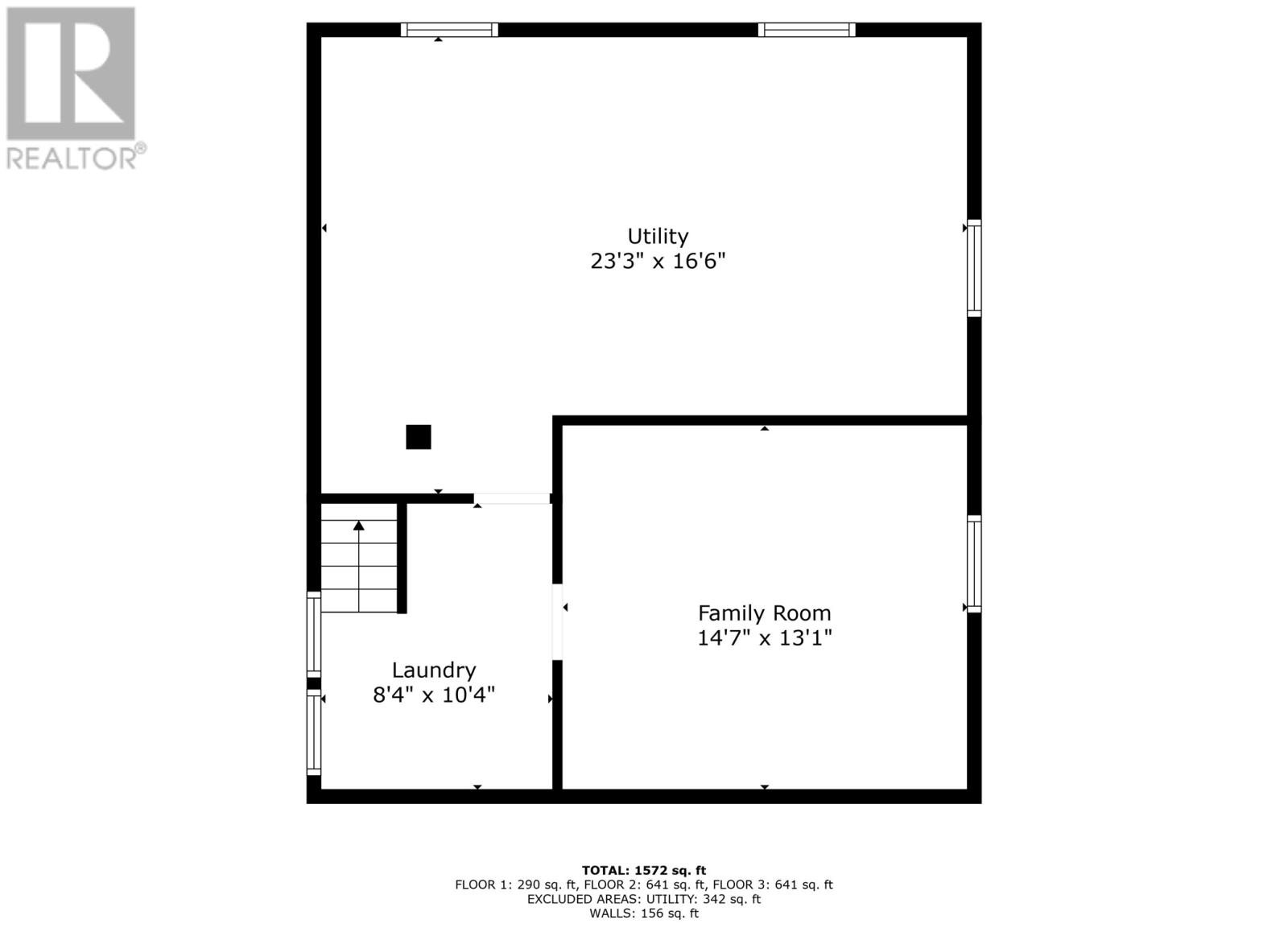4 Bedroom
1 Bathroom
1,572 ft2
2 Level
Forced Air
$299,900
Set on a mature, tree-filled lot in one of St. John’s most desirable neighbourhoods, this beautifully kept 4-bedroom, 1-bath home blends timeless character with thoughtful updates. Inside, hardwood floors and a classic hardwood staircase lead through a bright living room, a spacious formal dining room, and an upgraded kitchen (2012) with access to a 10' x 20' patio. Upstairs offers four full bedrooms and a charming three-piece bath, while the basement features a cozy, vintage rec room plus an open workshop/storage area with potential for more. The real showstopper is the backyard - an exceptionally maintained garden surrounded by mature trees and lush perennials, offering multiple spots to relax or entertain. Additional highlights include vinyl windows, a multi-vehicle driveway, and a 6' x 8' storage shed. All within walking distance to MUN, Churchill Square, HSC, downtown, and the Avalon Mall. As per the sellers directive, there will be no conveyance of any written signed offers prior to 1:00pm on Wednesday, August 20th, 2025. All offers are to remain open until 5:00pm Wednesday, August 20th, 2025. (id:18358)
Property Details
|
MLS® Number
|
1288979 |
|
Property Type
|
Single Family |
Building
|
Bathroom Total
|
1 |
|
Bedrooms Above Ground
|
4 |
|
Bedrooms Total
|
4 |
|
Appliances
|
Stove, Washer, Dryer |
|
Architectural Style
|
2 Level |
|
Constructed Date
|
1950 |
|
Construction Style Attachment
|
Detached |
|
Exterior Finish
|
Aluminum Siding, Vinyl Siding |
|
Flooring Type
|
Hardwood |
|
Foundation Type
|
Concrete |
|
Heating Type
|
Forced Air |
|
Stories Total
|
2 |
|
Size Interior
|
1,572 Ft2 |
|
Type
|
House |
|
Utility Water
|
Municipal Water |
Land
|
Acreage
|
No |
|
Sewer
|
Municipal Sewage System |
|
Size Irregular
|
50 X 100 Approximate |
|
Size Total Text
|
50 X 100 Approximate|0-4,050 Sqft |
|
Zoning Description
|
R1 |
Rooms
| Level |
Type |
Length |
Width |
Dimensions |
|
Second Level |
Bath (# Pieces 1-6) |
|
|
5'5x6'8 |
|
Second Level |
Bedroom |
|
|
8'5x11'1 |
|
Second Level |
Bedroom |
|
|
9'2x10'2 |
|
Second Level |
Bedroom |
|
|
11'7x9'7 |
|
Second Level |
Bedroom |
|
|
11'9x13'2 |
|
Basement |
Utility Room |
|
|
23'3x16'6 |
|
Basement |
Laundry Room |
|
|
8'4x10'4 |
|
Basement |
Family Room |
|
|
14'7x13'1 |
|
Main Level |
Not Known |
|
|
11'5x10'2 |
|
Main Level |
Dining Room |
|
|
11'11x13'8 |
|
Main Level |
Living Room |
|
|
23'7x16'7 |
https://www.realtor.ca/real-estate/28745301/270-freshwater-road-st-johns
