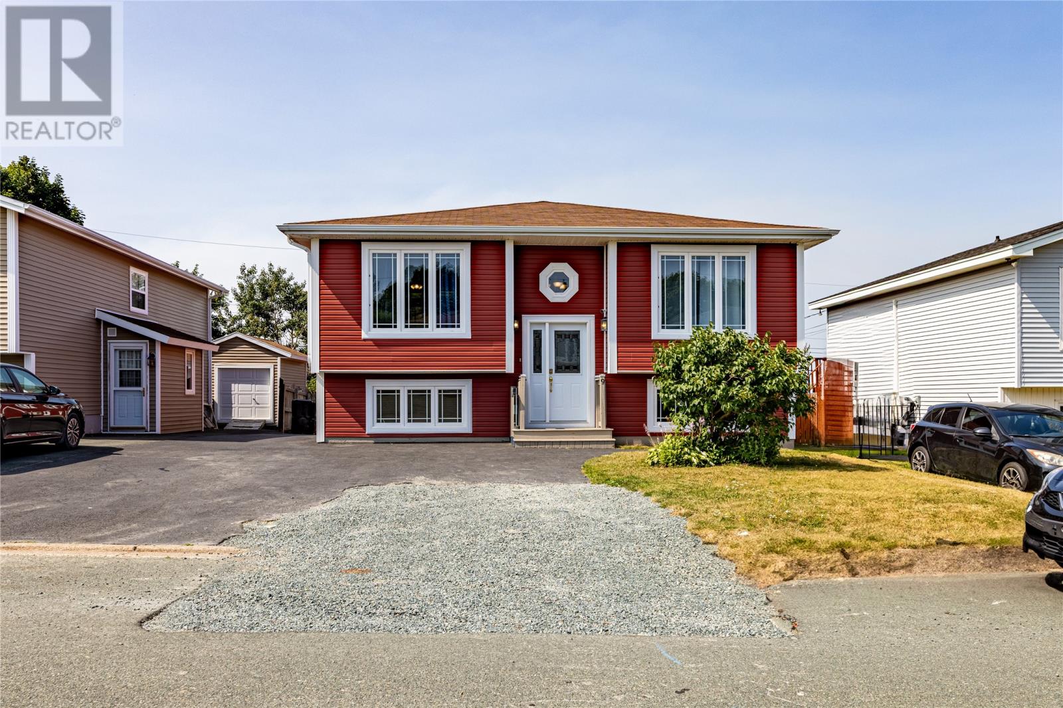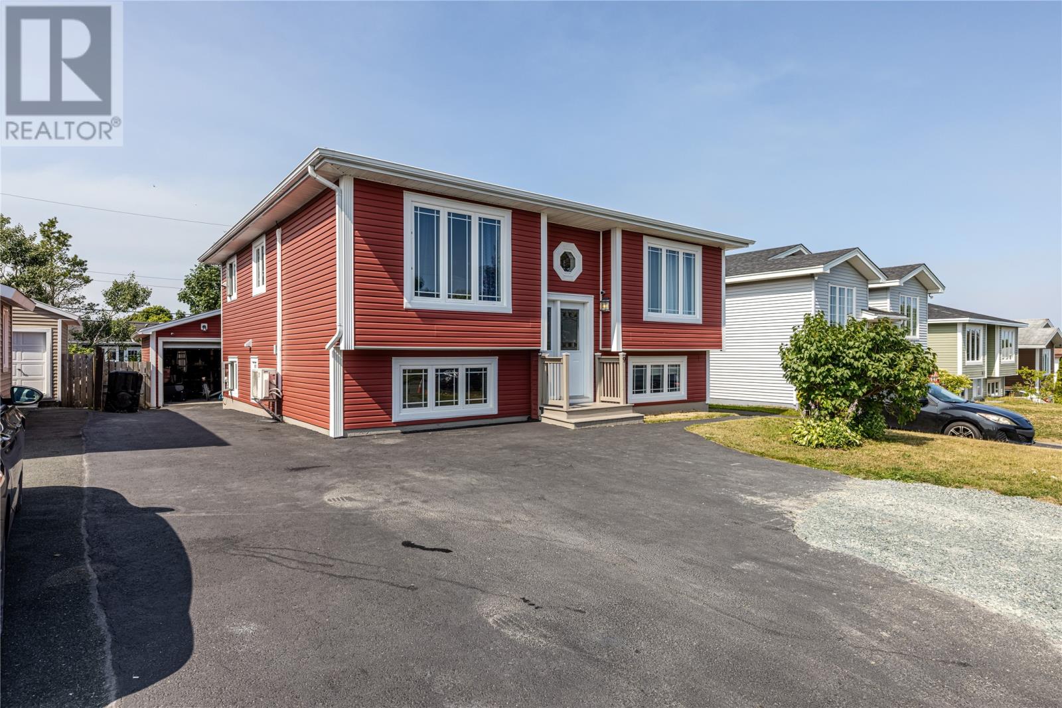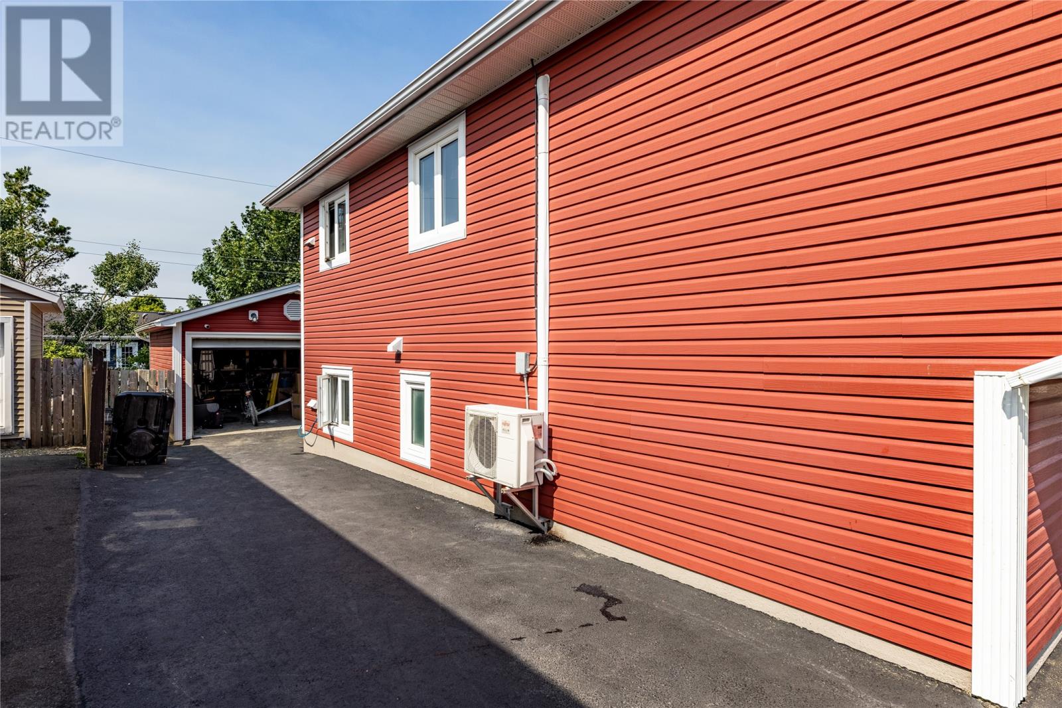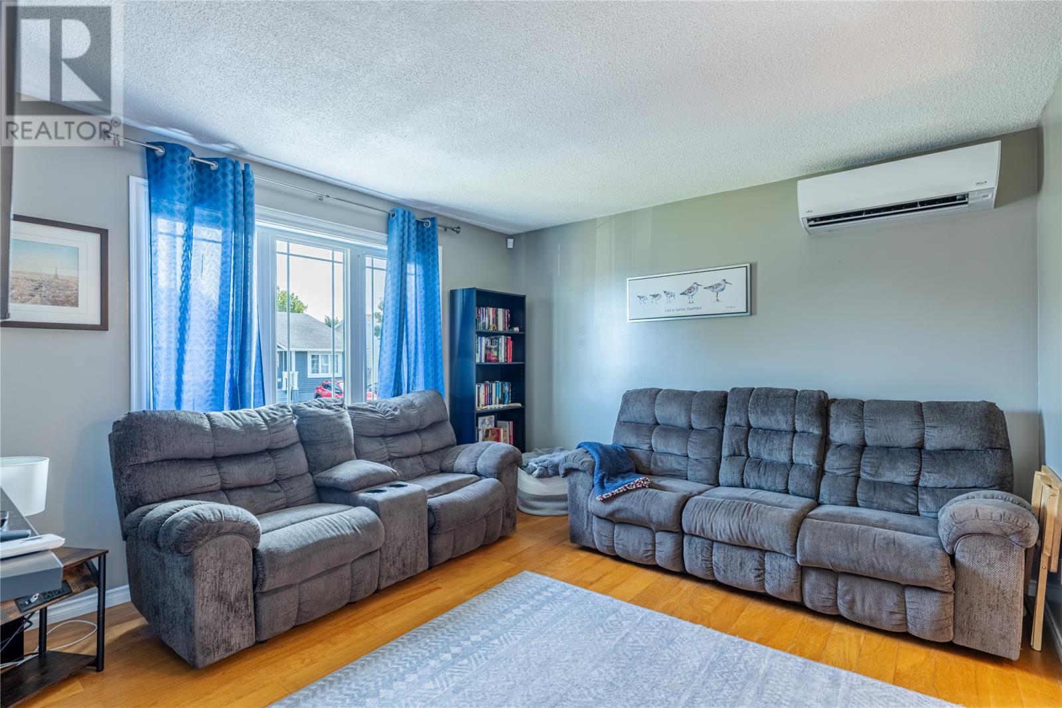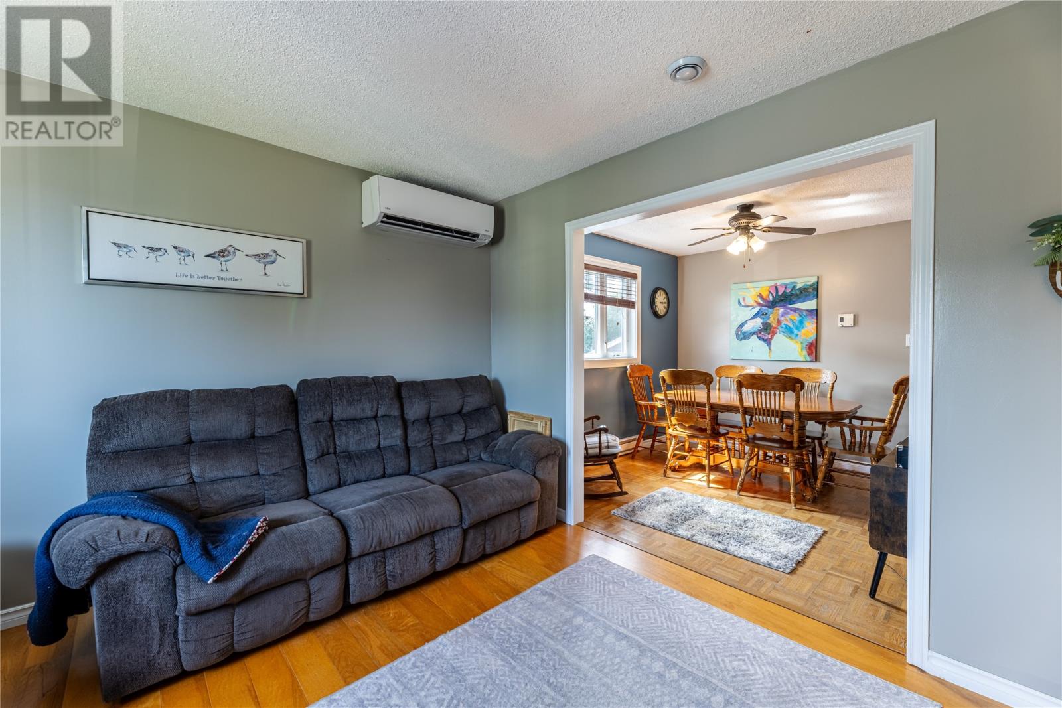4 Bedroom
3 Bathroom
2,146 ft2
Air Exchanger
Mini-Split
Landscaped
$389,900
Welcome to this well-maintained two-apartment home! The main unit offers three bedrooms, 1.5 bathrooms, and a cozy family room in the basement, plus the comfort and efficiency of a mini-split heat pump. The bright one-bedroom apartment features its own laundry, making it perfect for rental income or extended family. Outside, enjoy drive-in rear yard access, a 16×20 heated garage, and a fully fenced backyard. Recent upgrades include new shingles, a paved driveway, updated plumbing, an HRV system, and R50 insulation in the attic. Located in a great neighborhood close to schools, shopping, recreation, and highway access—this property is move-in ready and full of value! As per sellers' direction All offers are to be in by 6:00 pm on Thursday August 14. and will be responded to by 10:00 pm of the same day. (id:18358)
Property Details
|
MLS® Number
|
1288954 |
|
Property Type
|
Single Family |
|
Amenities Near By
|
Recreation, Shopping |
|
Equipment Type
|
None |
|
Rental Equipment Type
|
None |
Building
|
Bathroom Total
|
3 |
|
Bedrooms Total
|
4 |
|
Constructed Date
|
1988 |
|
Construction Style Attachment
|
Detached |
|
Construction Style Split Level
|
Split Level |
|
Cooling Type
|
Air Exchanger |
|
Exterior Finish
|
Wood Shingles, Vinyl Siding |
|
Flooring Type
|
Carpeted, Ceramic Tile, Laminate |
|
Half Bath Total
|
1 |
|
Heating Fuel
|
Electric |
|
Heating Type
|
Mini-split |
|
Size Interior
|
2,146 Ft2 |
|
Type
|
Two Apartment House |
|
Utility Water
|
Municipal Water |
Parking
Land
|
Access Type
|
Year-round Access |
|
Acreage
|
No |
|
Land Amenities
|
Recreation, Shopping |
|
Landscape Features
|
Landscaped |
|
Sewer
|
Municipal Sewage System |
|
Size Irregular
|
45x105 |
|
Size Total Text
|
45x105|4,051 - 7,250 Sqft |
|
Zoning Description
|
Res |
Rooms
| Level |
Type |
Length |
Width |
Dimensions |
|
Basement |
Bath (# Pieces 1-6) |
|
|
4pc |
|
Basement |
Not Known |
|
|
12x12 |
|
Basement |
Not Known |
|
|
6x6 |
|
Basement |
Not Known |
|
|
11.6x14.6 |
|
Basement |
Not Known |
|
|
10.6x15.6 |
|
Basement |
Laundry Room |
|
|
5x6 |
|
Basement |
Bath (# Pieces 1-6) |
|
|
B2 |
|
Basement |
Family Room |
|
|
12x14 |
|
Main Level |
Bath (# Pieces 1-6) |
|
|
B4 |
|
Main Level |
Bedroom |
|
|
10x12 |
|
Main Level |
Bedroom |
|
|
9x12 |
|
Main Level |
Primary Bedroom |
|
|
12x13 |
|
Main Level |
Kitchen |
|
|
10x12 |
|
Main Level |
Dining Room |
|
|
10x12 |
|
Main Level |
Living Room |
|
|
12x12 |
https://www.realtor.ca/real-estate/28717886/9-samson-street-mount-pearl
