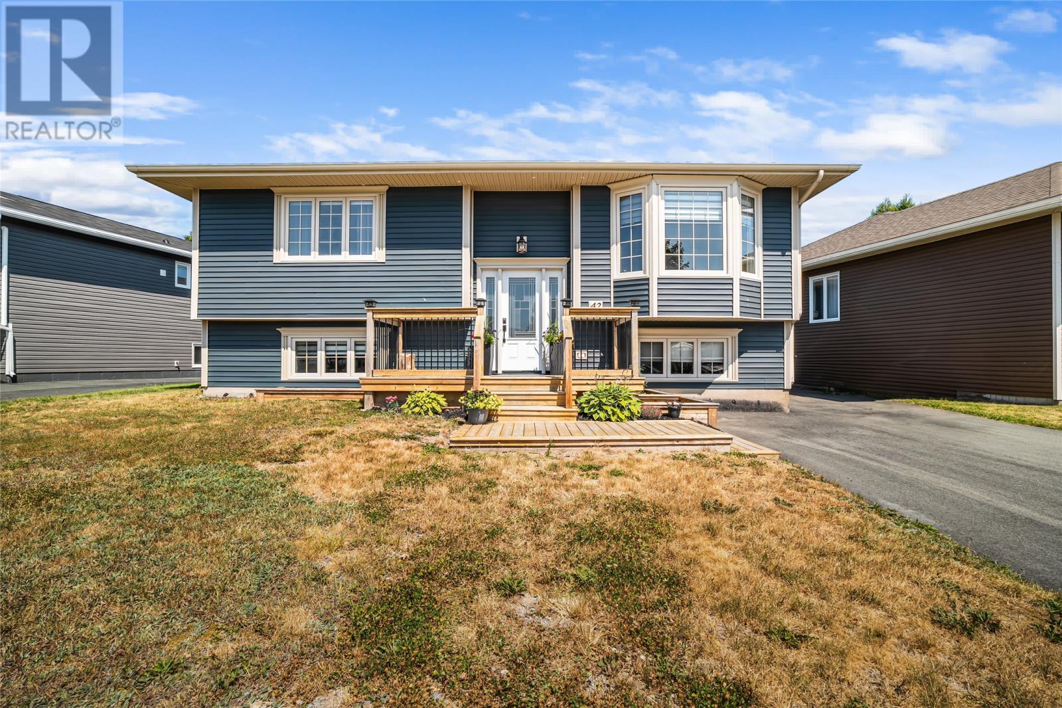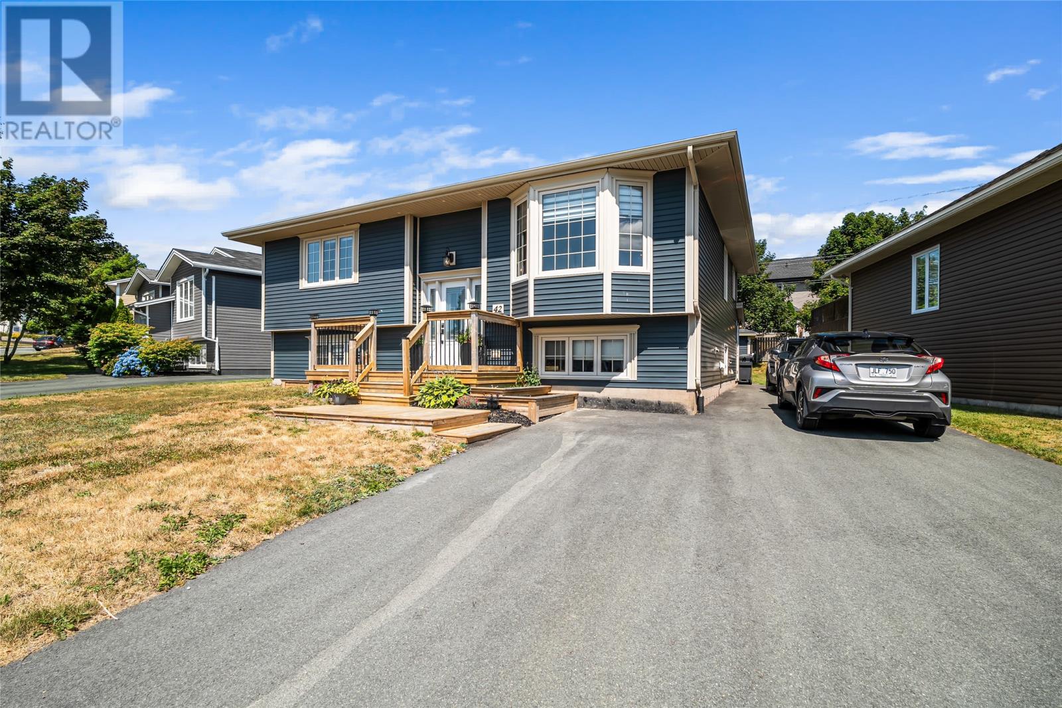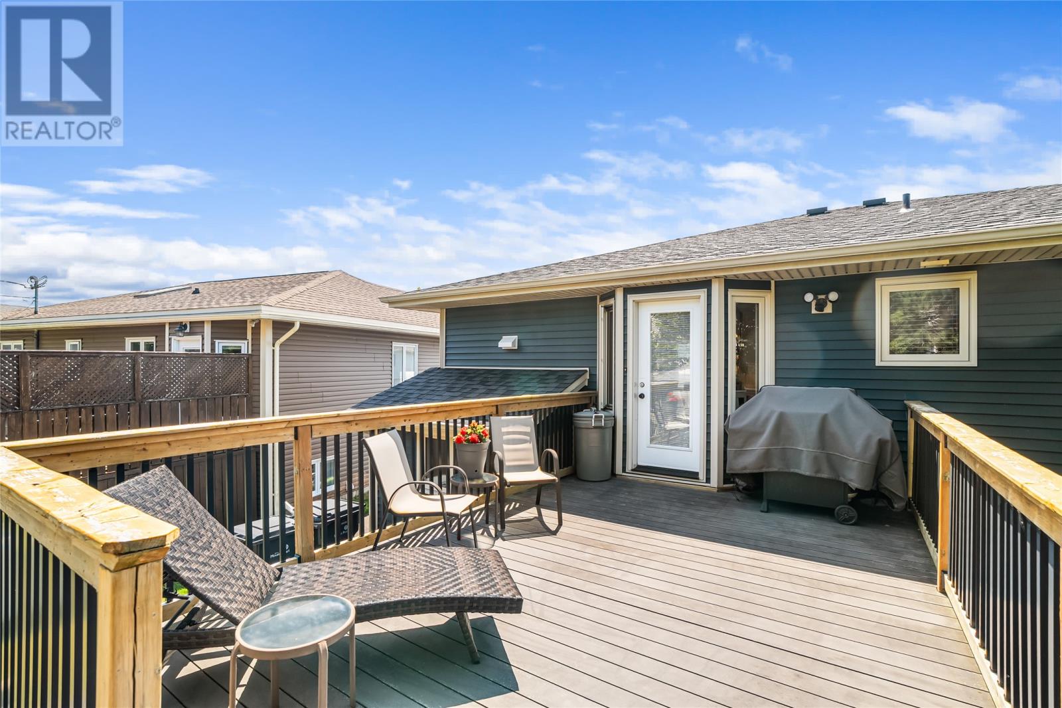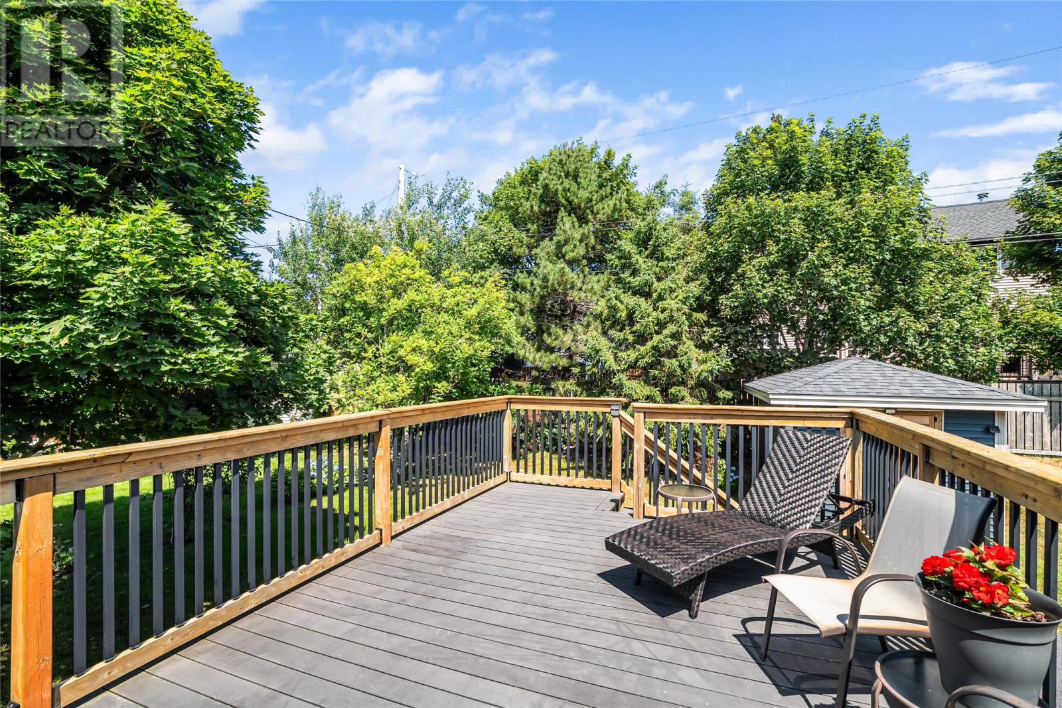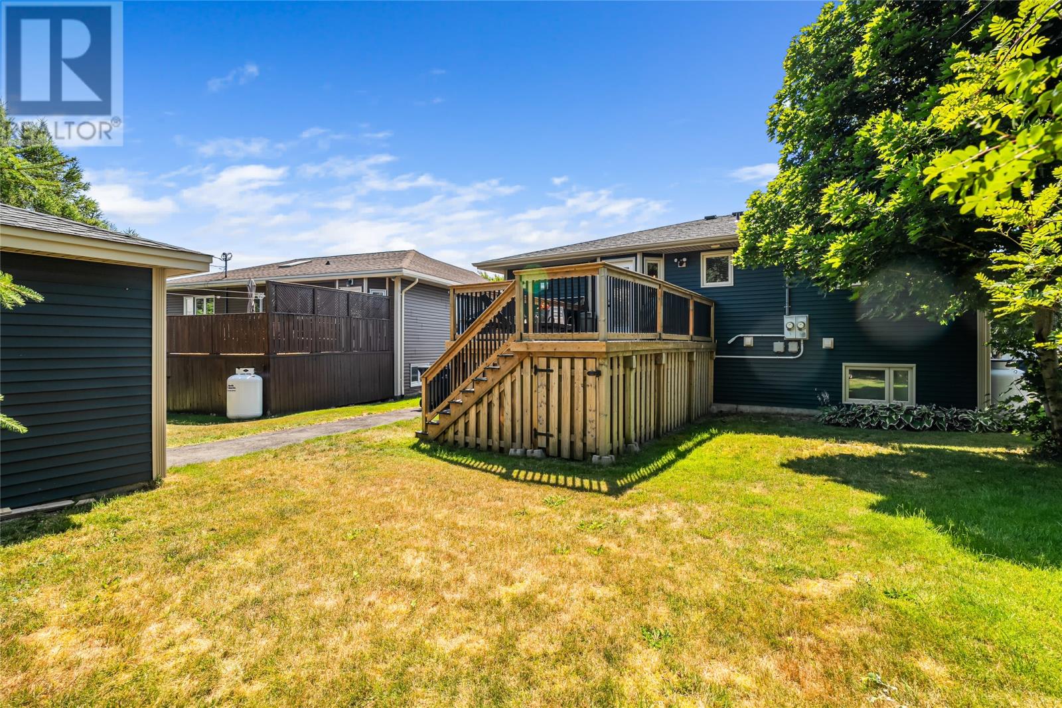42 Westminster Drive Mount Pearl, Newfoundland & Labrador A1N 4T7
$399,000
Properties like this one do not come along often. Especially a 2-apartment home in this highly sought-after neighbourhood. Welcome to 42 Westminster Dr in beautiful Mount Pearl! Pride of ownership is the first thing that comes to mind as you pull up to this lovely property. When you step through the front door, this house feels like home. A freshly renovated main unit features the perfect living room for relaxing, or sitting with friends and family. As you walk through the living room you enter a stunning kitchen that will surely be the envy of all your friends. The large primary suite has ample room for tables and dresser, and also showcases an amazing ensuite and walk-in closet. There are also two spacious spare bedrooms for a growing family, or for overnight guests. The main bath will also leave an impression the minute you walk into it. In the basement of the main unit you have yet another living area with a cozy propane fireplace that's just perfect for the space. Dreaming of soaking of the sun on the back deck? Well this property can easily make those dreams come true! The backyard and deck area of this property will have you wanting to pull up a lawn chair, and break out the sunscreen. If that's not enough, this property also features a 2 bedroom apartment, complete with it's own kitchen, living room, laundry, and parking. This home packs so much value into one tidy package that it definitely needs to be viewed to understand just how amazing it is. Call now to book your own private viewing, and learn how you can make this property your new home. No conveyance of any written offers until 12PM on Aug 11th, and offers to be left open for acceptance until 5PM on Aug 11th. (id:18358)
Open House
This property has open houses!
2:00 pm
Ends at:4:00 pm
Property Details
| MLS® Number | 1288676 |
| Property Type | Single Family |
| Amenities Near By | Recreation, Shopping |
| Equipment Type | Propane Tank |
| Rental Equipment Type | Propane Tank |
| Storage Type | Storage Shed |
Building
| Bathroom Total | 4 |
| Bedrooms Total | 5 |
| Appliances | Alarm System, Dishwasher, Refrigerator, Stove, Washer, Dryer |
| Constructed Date | 1992 |
| Construction Style Attachment | Detached |
| Exterior Finish | Vinyl Siding |
| Fireplace Fuel | Propane |
| Fireplace Present | Yes |
| Fireplace Type | Insert |
| Flooring Type | Hardwood, Laminate, Other |
| Foundation Type | Poured Concrete |
| Half Bath Total | 1 |
| Heating Fuel | Electric, Propane |
| Heating Type | Baseboard Heaters |
| Size Interior | 2,501 Ft2 |
| Type | Two Apartment House |
| Utility Water | Municipal Water |
Land
| Access Type | Year-round Access |
| Acreage | No |
| Fence Type | Partially Fenced |
| Land Amenities | Recreation, Shopping |
| Landscape Features | Landscaped |
| Sewer | Municipal Sewage System |
| Size Irregular | 66x114x38x115 |
| Size Total Text | 66x114x38x115|under 1/2 Acre |
| Zoning Description | Res. |
Rooms
| Level | Type | Length | Width | Dimensions |
|---|---|---|---|---|
| Basement | Laundry Room | 17.10 x 6.8 | ||
| Basement | Not Known | 12.5 x 12.4 | ||
| Basement | Not Known | 7.7 x 8.3 | ||
| Basement | Not Known | 12.5 x 12.1 | ||
| Basement | Not Known | 9.9 x 11.9 | ||
| Basement | Family Room/fireplace | 16.2 x 12.3 | ||
| Main Level | Bath (# Pieces 1-6) | 7.4 x 8.3 | ||
| Main Level | Bedroom | 13.3 x 8 | ||
| Main Level | Living Room | 113 x 15.8 | ||
| Main Level | Dining Nook | 7.3 x 10.11 | ||
| Main Level | Bedroom | 13.3 x 12.2 | ||
| Main Level | Primary Bedroom | 12.4 x 12.9 | ||
| Main Level | Dining Room | 13 x 9.3 | ||
| Main Level | Kitchen | 9.8 x 9.5 |
https://www.realtor.ca/real-estate/28703922/42-westminster-drive-mount-pearl
Contact Us
Contact us for more information
