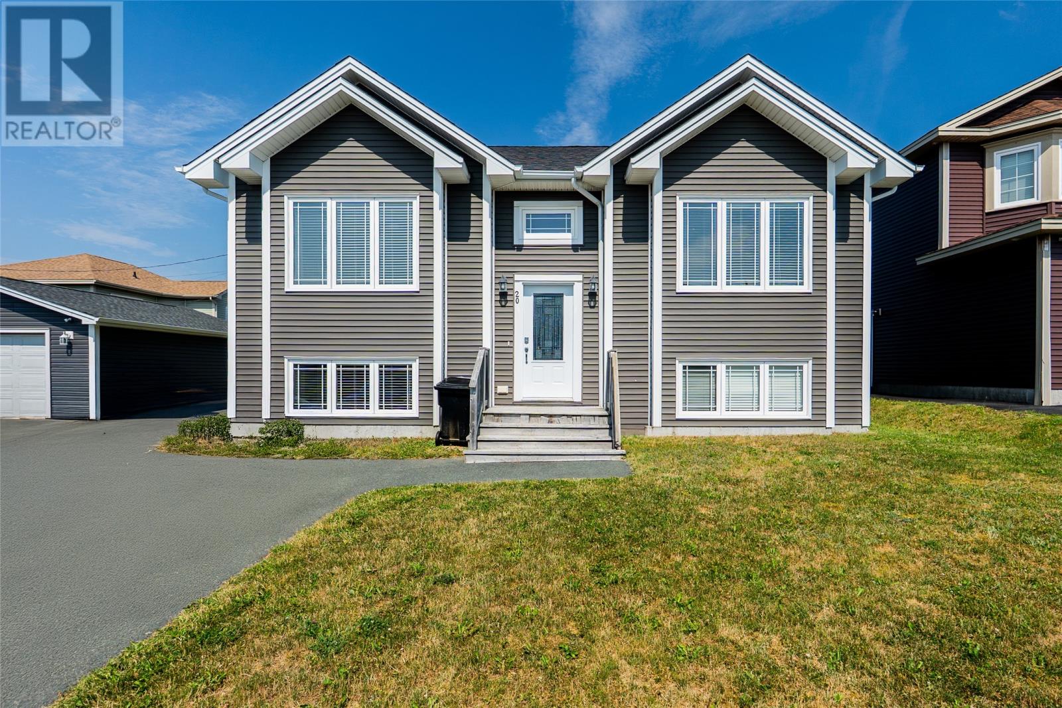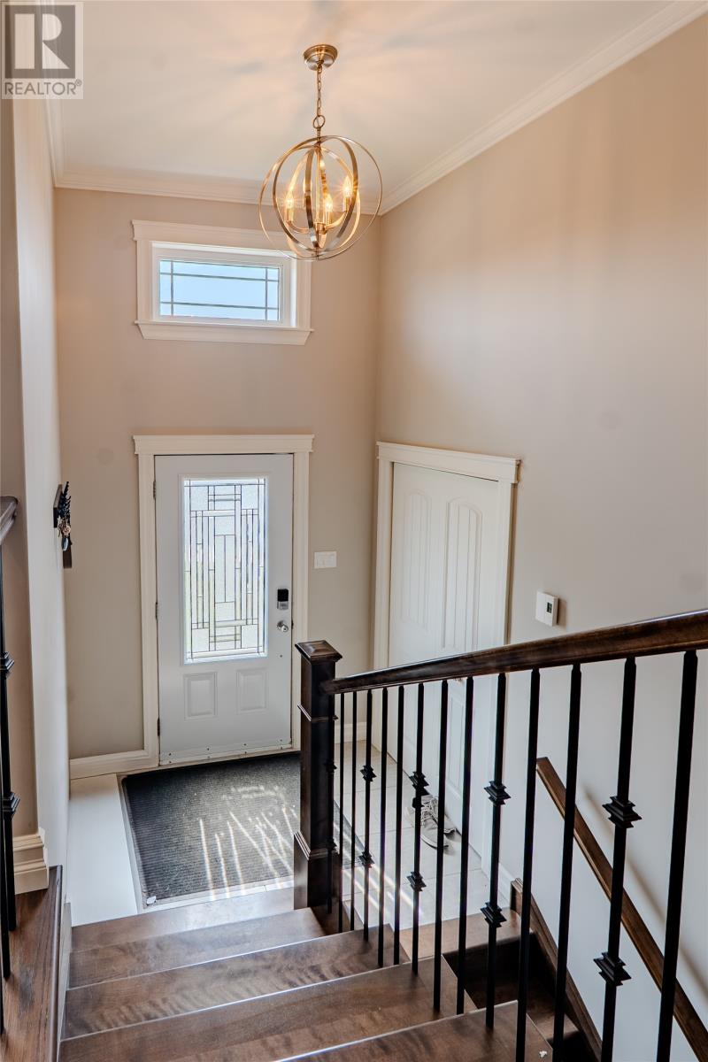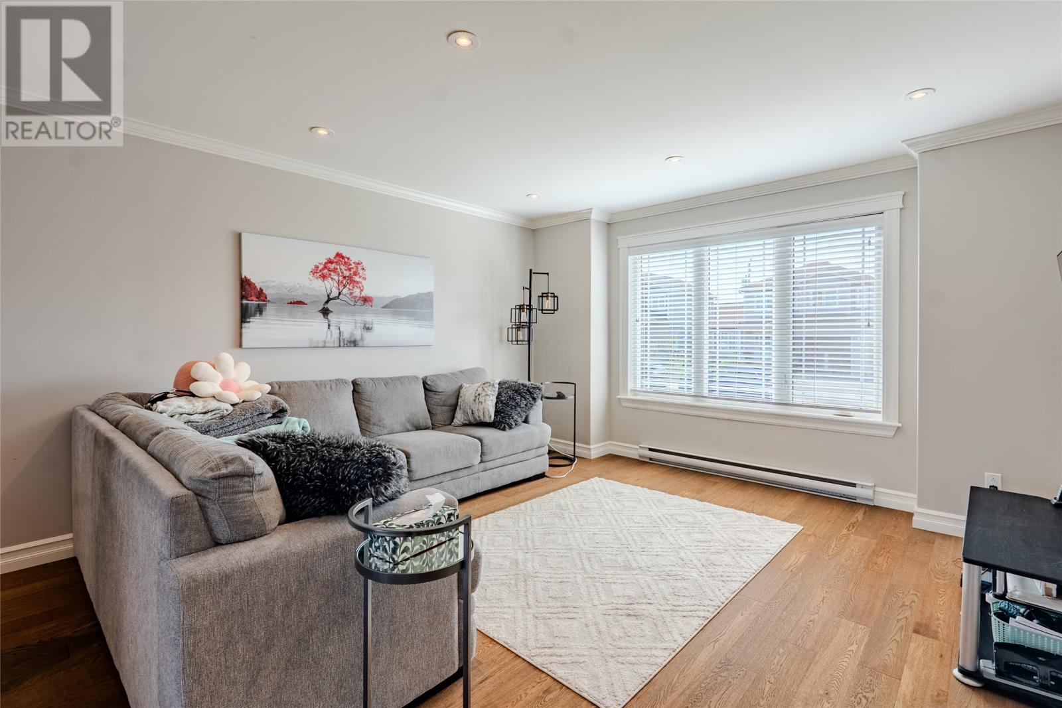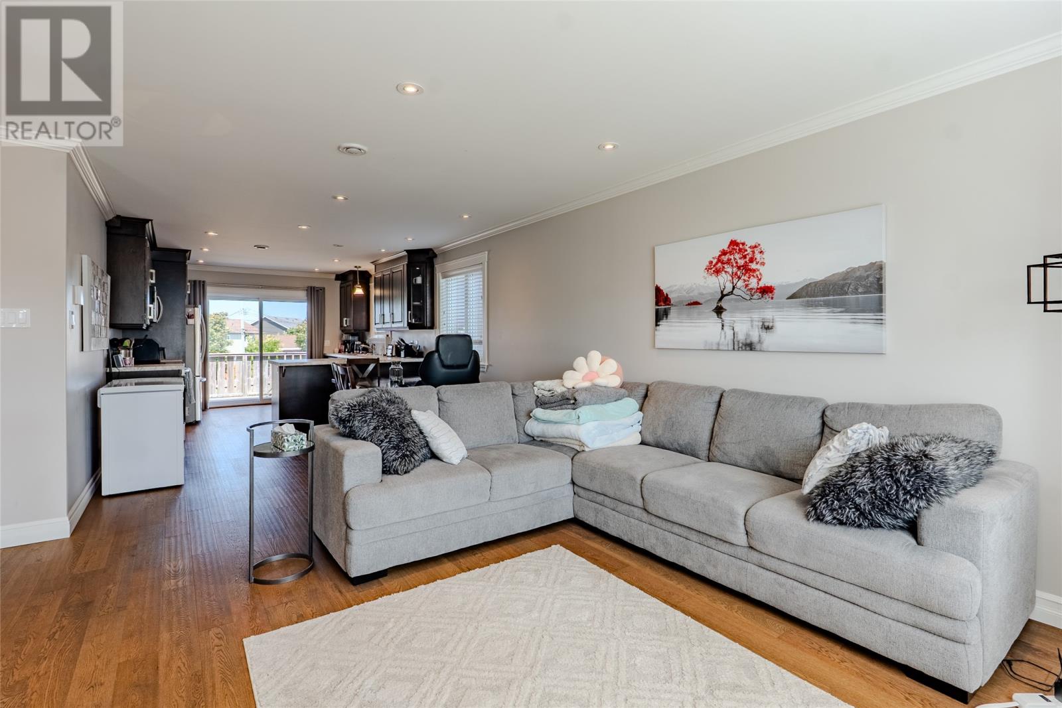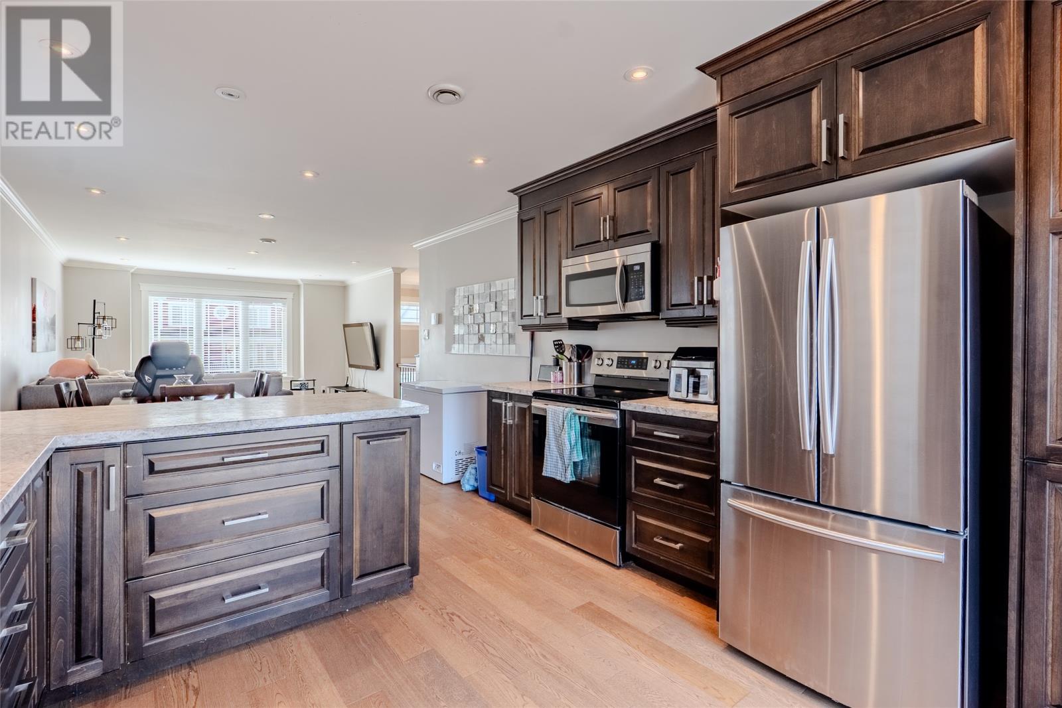5 Bedroom
3 Bathroom
2,645 ft2
Landscaped
$499,900
Calling all investors or Savvy home buyers! Don’t miss your chance to own this well-maintained two-apartment home in the highly desirable Brookfield Plains, near all amenities, schools, walking trails, shopping and restaurants. The main floor features an open-concept layout with a spacious kitchen, eat-up peninsula, and plenty of cabinet and counter space. The living and dining areas have hardwood floors and a hardwood staircase, with ceramic tile in all wet areas. A large family room is located on the lower level, along with laundry and utility space.The bright and modern two-bedroom apartment is ideal for rental income, extended family, or multi-generational living. It also offers an open-concept layout, a well-designed kitchen with ample cabinetry and a peninsula, upgraded laminate and ceramic flooring, and a covered private entrance. This property is fully landscaped front and back and offers excellent value for families, first-time buyers, or investors looking for a solid income opportunity in a popular location. As per Seller Direction there will be no conveyance of offers prior to 2pm August 6th 2025 all offers to be left open for acceptance until 7pm August 6th 2025. (id:18358)
Property Details
|
MLS® Number
|
1288628 |
|
Property Type
|
Single Family |
Building
|
Bathroom Total
|
3 |
|
Bedrooms Above Ground
|
3 |
|
Bedrooms Below Ground
|
2 |
|
Bedrooms Total
|
5 |
|
Constructed Date
|
2016 |
|
Construction Style Attachment
|
Detached |
|
Construction Style Split Level
|
Split Level |
|
Exterior Finish
|
Vinyl Siding |
|
Flooring Type
|
Ceramic Tile, Hardwood, Laminate |
|
Foundation Type
|
Concrete |
|
Heating Fuel
|
Electric |
|
Size Interior
|
2,645 Ft2 |
|
Type
|
Two Apartment House |
|
Utility Water
|
Municipal Water |
Land
|
Acreage
|
No |
|
Landscape Features
|
Landscaped |
|
Sewer
|
Municipal Sewage System |
|
Size Irregular
|
55 X 100 |
|
Size Total Text
|
55 X 100 |
|
Zoning Description
|
Res |
Rooms
| Level |
Type |
Length |
Width |
Dimensions |
|
Basement |
Bath (# Pieces 1-6) |
|
|
4 pcs |
|
Basement |
Bedroom |
|
|
13.0 x 12.4 |
|
Basement |
Bedroom |
|
|
10.5 x 10.4 |
|
Basement |
Living Room |
|
|
12.7 x 11.7 |
|
Basement |
Eating Area |
|
|
7.6 x 11.7 |
|
Basement |
Kitchen |
|
|
13.6 x 11.7 |
|
Basement |
Recreation Room |
|
|
12.9 x 14.6 |
|
Main Level |
Bath (# Pieces 1-6) |
|
|
4 pcs |
|
Main Level |
Bedroom |
|
|
11.5 x 11.9 |
|
Main Level |
Bedroom |
|
|
10.9 x 15.3 |
|
Main Level |
Ensuite |
|
|
3 pcs |
|
Main Level |
Primary Bedroom |
|
|
13.5 x 13.11 |
|
Main Level |
Dining Nook |
|
|
11.5 x 7.7 |
|
Main Level |
Kitchen |
|
|
11.5 x 12.8 |
|
Main Level |
Living Room |
|
|
13.4 x 15.9 |
|
Main Level |
Foyer |
|
|
6.10 x 4.2 |
https://www.realtor.ca/real-estate/28677940/20-glen-abbey-street-st-johns
