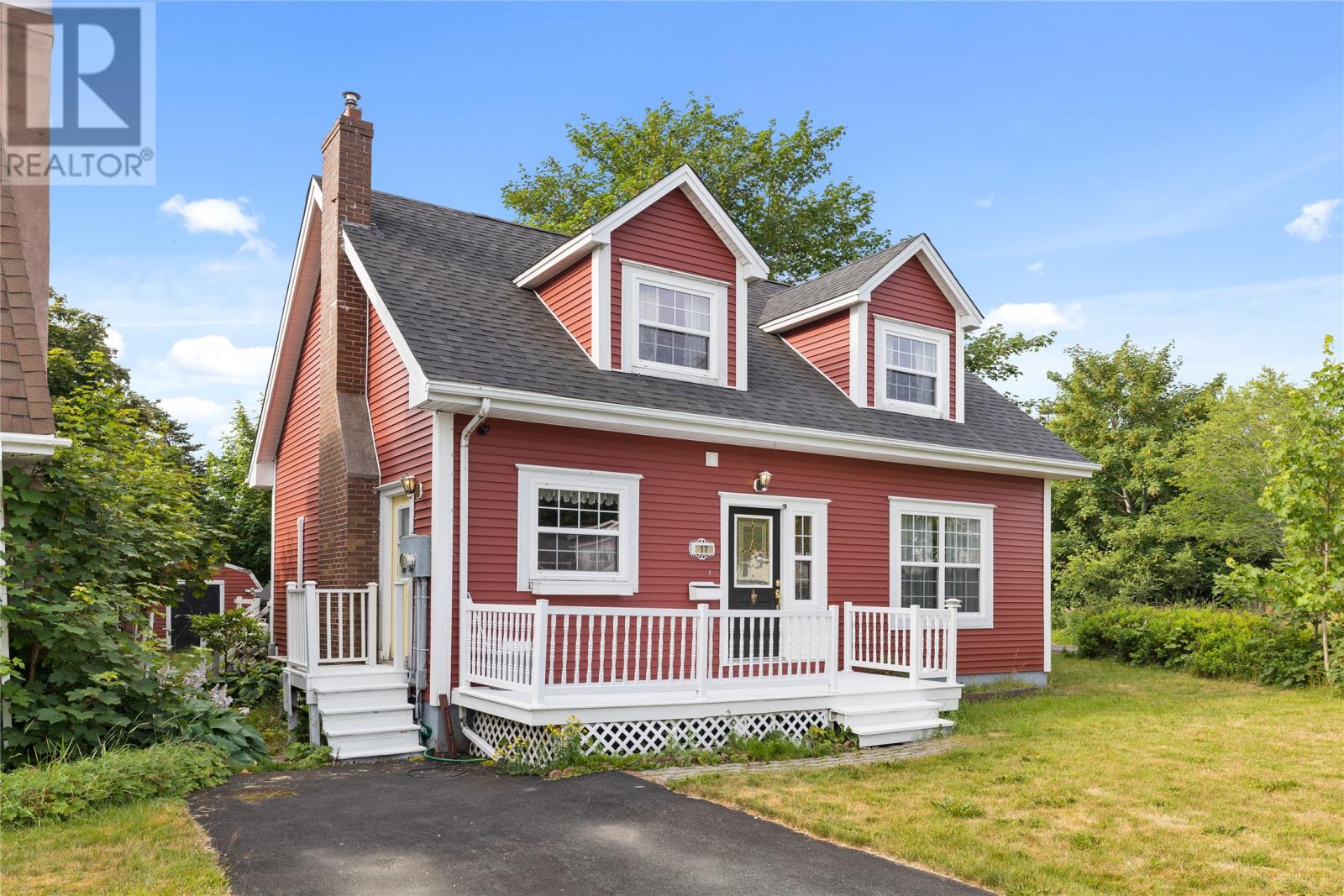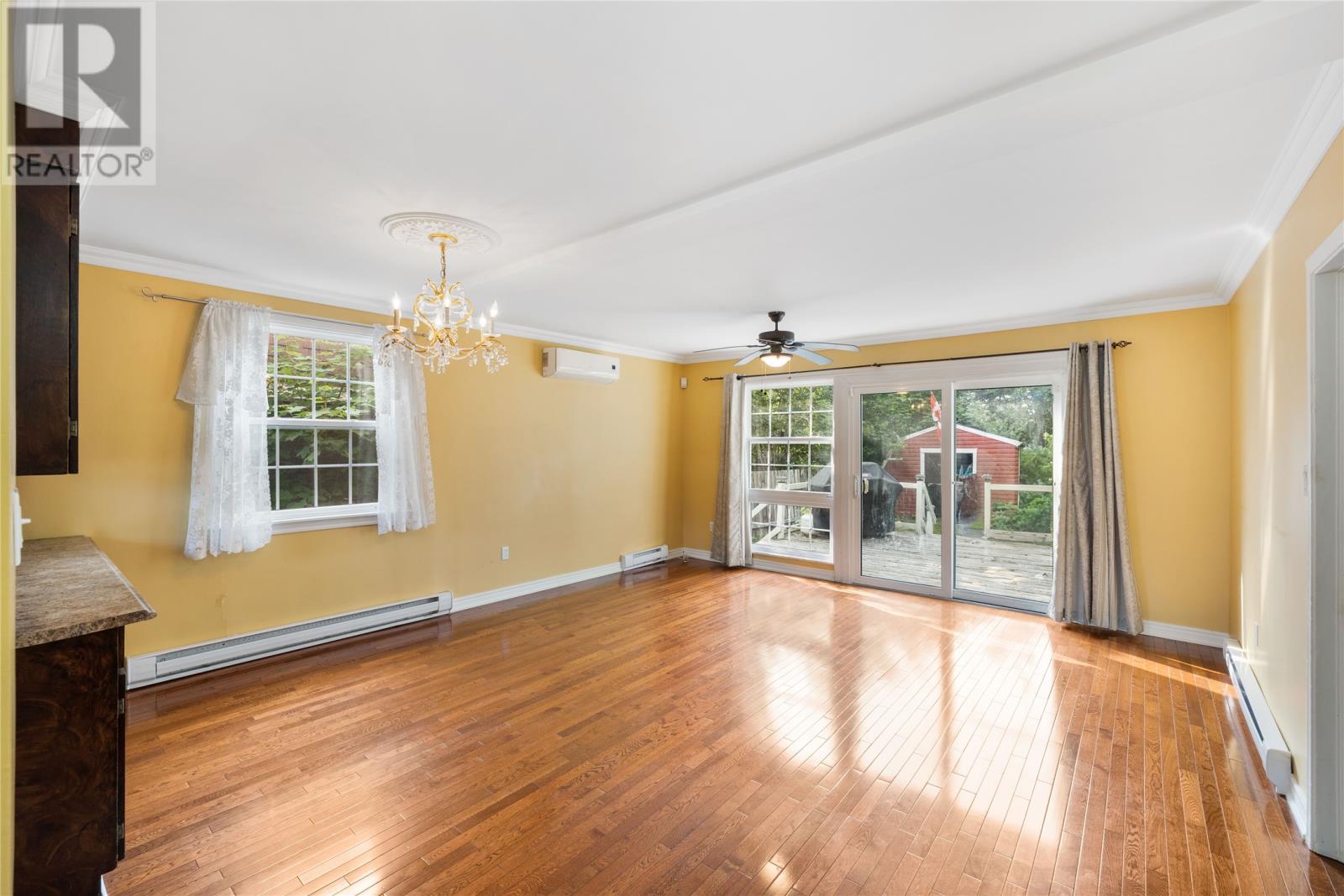4 Bedroom
3 Bathroom
2,300 ft2
2 Level
Fireplace
Baseboard Heaters, Mini-Split
$309,900
Welcome to this charming 4 bedroom, 3 bathroom home, nestled on a quiet cul-de-sac in the heart of Mount Pearl. Situated on the perfect greenbelt lot, backing onto trails and surrounded by mature trees, this property offers privacy, natural beauty and an unbeatable location. The main floor features a kitchen that opens into a spacious living and dining room with glistening hard wood floors and large windows that showcase beautiful views of the private backyard. Also on the main level is the primary bedroom, a convenient half bath and a bonus room that would make an ideal small office or hobby space. Upstairs you'll find three additional bedrooms- one previously used as a walk-in closet- along with a full bathroom. The basement provides even more space with a cozy family room featuring a propane fireplace, two versatile bonus rooms, a laundry area and another half bath. The backyard is fenced and has a 12x16 storage shed. The home may need some updating, but its practical layout and generous living space provides a great foundation for future improvement. Its a fantastic opportunity for first time buyers, young families or anyone looking to invest in a well located property and make it their own. Shingles done approx 2015. Measurements are approximate and should be confirmed by purchaser. As per Sellers Direction, there will be no conveyance of offers prior to 6pm on Monday August 4th, with offers to remain open until 9pm the same day. (id:18358)
Property Details
|
MLS® Number
|
1288583 |
|
Property Type
|
Single Family |
Building
|
Bathroom Total
|
3 |
|
Bedrooms Above Ground
|
4 |
|
Bedrooms Total
|
4 |
|
Architectural Style
|
2 Level |
|
Constructed Date
|
1974 |
|
Construction Style Attachment
|
Detached |
|
Exterior Finish
|
Vinyl Siding |
|
Fireplace Fuel
|
Propane |
|
Fireplace Present
|
Yes |
|
Fireplace Type
|
Insert |
|
Flooring Type
|
Carpeted, Hardwood, Laminate, Mixed Flooring |
|
Half Bath Total
|
2 |
|
Heating Fuel
|
Electric |
|
Heating Type
|
Baseboard Heaters, Mini-split |
|
Stories Total
|
2 |
|
Size Interior
|
2,300 Ft2 |
|
Type
|
House |
|
Utility Water
|
Municipal Water |
Land
|
Acreage
|
No |
|
Sewer
|
Municipal Sewage System |
|
Size Irregular
|
30x119x58x119 Aprox |
|
Size Total Text
|
30x119x58x119 Aprox|0-4,050 Sqft |
|
Zoning Description
|
Res |
Rooms
| Level |
Type |
Length |
Width |
Dimensions |
|
Second Level |
Bath (# Pieces 1-6) |
|
|
3pc |
|
Second Level |
Bedroom |
|
|
12x7 |
|
Second Level |
Bedroom |
|
|
12x7 |
|
Second Level |
Bedroom |
|
|
9x17 |
|
Basement |
Not Known |
|
|
11x15 |
|
Basement |
Bath (# Pieces 1-6) |
|
|
2pc |
|
Basement |
Laundry Room |
|
|
12x7 |
|
Basement |
Family Room |
|
|
17x14 |
|
Basement |
Not Known |
|
|
8x11 |
|
Main Level |
Primary Bedroom |
|
|
12x12 |
|
Main Level |
Not Known |
|
|
8x11 |
|
Main Level |
Bath (# Pieces 1-6) |
|
|
2pc |
|
Main Level |
Living Room/dining Room |
|
|
18x16 |
|
Main Level |
Kitchen |
|
|
9x11 |
https://www.realtor.ca/real-estate/28677946/17-thomey-place-mount-pearl






































