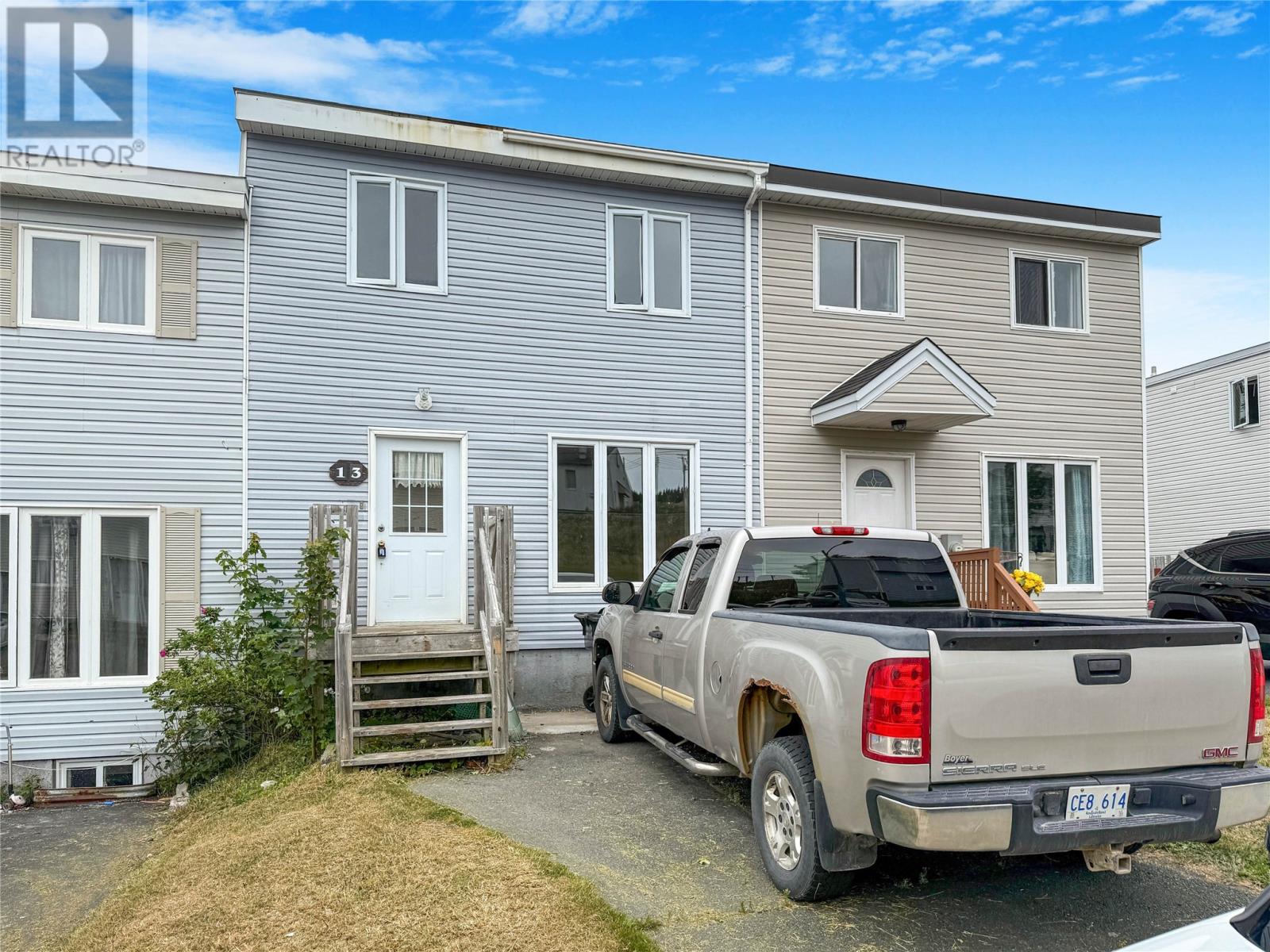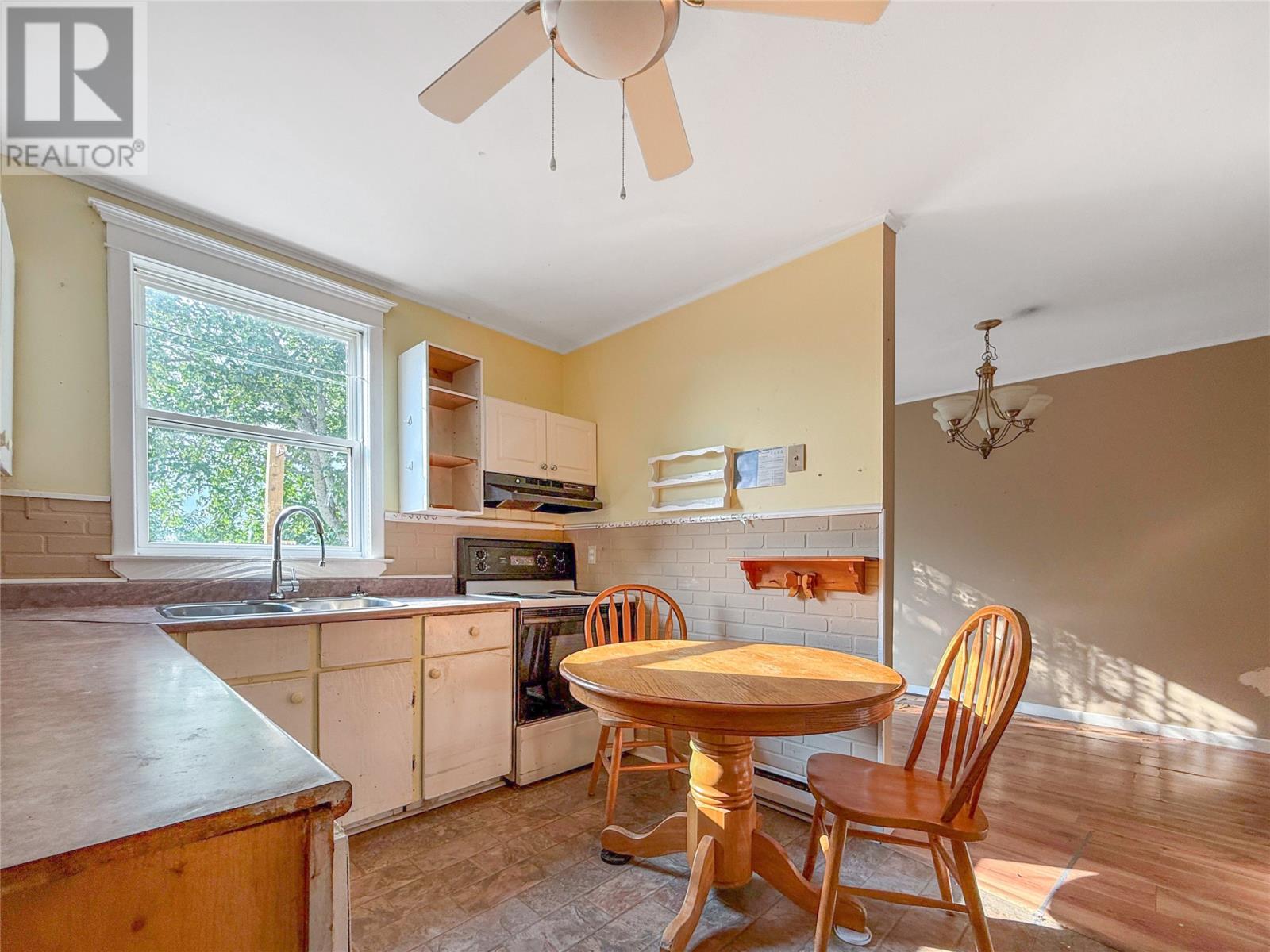3 Bedroom
2 Bathroom
1,650 ft2
Baseboard Heaters
$179,900
Welcome to 13 Watson Crescent, a two-storey home tucked away on a quiet crescent in the heart of Virginia Park. This 3-bedroom, 1.5-bathroom property offers a great opportunity for buyers willing to put in some work and build equity. The main floor features a bright living room, a formal dining room, and a spacious eat-in kitchen with access to the backyard. Upstairs you’ll find three comfortable bedrooms and a full bathroom. The basement includes laundry and storage space with potential for further development. While the home needs some updates, it sits on a good-sized lot with an open backyard in a well-established, family-friendly neighbourhood close to schools, walking trails, and amenities. (id:18358)
Property Details
|
MLS® Number
|
1288505 |
|
Property Type
|
Single Family |
Building
|
Bathroom Total
|
2 |
|
Bedrooms Above Ground
|
3 |
|
Bedrooms Total
|
3 |
|
Constructed Date
|
1976 |
|
Construction Style Attachment
|
Attached |
|
Exterior Finish
|
Vinyl Siding |
|
Flooring Type
|
Mixed Flooring |
|
Foundation Type
|
Concrete |
|
Half Bath Total
|
1 |
|
Heating Fuel
|
Electric |
|
Heating Type
|
Baseboard Heaters |
|
Stories Total
|
1 |
|
Size Interior
|
1,650 Ft2 |
|
Type
|
House |
|
Utility Water
|
Municipal Water |
Land
|
Acreage
|
No |
|
Sewer
|
Municipal Sewage System |
|
Size Irregular
|
Tbd |
|
Size Total Text
|
Tbd|under 1/2 Acre |
|
Zoning Description
|
Res |
Rooms
| Level |
Type |
Length |
Width |
Dimensions |
|
Second Level |
Bedroom |
|
|
8.9 x 15 |
|
Second Level |
Bedroom |
|
|
8.9 x 10 |
|
Second Level |
Bedroom |
|
|
12.7 X 8.9 |
|
Second Level |
Bath (# Pieces 1-6) |
|
|
3PC |
|
Main Level |
Kitchen |
|
|
8.9 x 11.4 |
|
Main Level |
Bath (# Pieces 1-6) |
|
|
2PC |
|
Main Level |
Dining Room |
|
|
8.3 x 11.4 |
|
Main Level |
Living Room |
|
|
10.2 x 15.3 |
|
Main Level |
Porch |
|
|
5.5 x 7 |
https://www.realtor.ca/real-estate/28666114/13-watson-crescent-st-johns

















