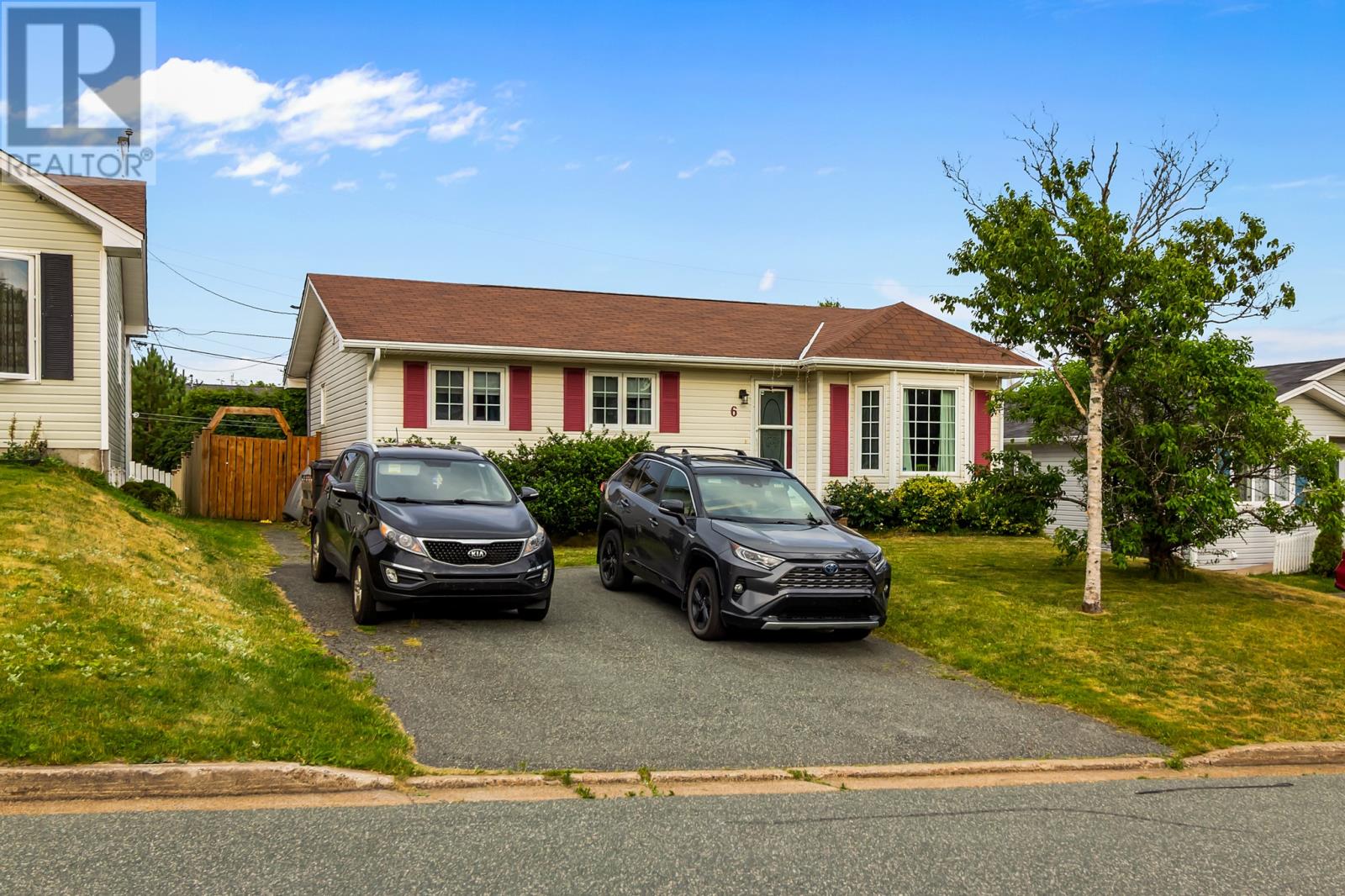4 Bedroom
3 Bathroom
2,128 ft2
Baseboard Heaters, Mini-Split
$355,000
Welcome to your perfect family home! Nestled in a sought-after Mount Pearl neighbourhood, this spacious and well-maintained 3+1 bedroom bungalow offers comfort, privacy, and functionality for growing families. Step inside to find a bright and inviting main floor featuring a large living room, a beautiful kitchen with island and ample cabinetry, and a dining area ideal for family dinners or entertaining guests. Three good sized bedrooms, including a primary suite with a private half bath, complete the main level. The fully developed basement offers a versatile fourth bedroom, another bathroom, a cozy rec room with bar, and plenty of space for a home office, gym, or play area — perfect for families with evolving needs. Outside, enjoy the fully fenced backyard, providing safety for kids and pets to play freely. Whether it’s gardening, barbecuing, or simply relaxing, this outdoor space is ready to be enjoyed year-round. Located close to schools, parks, shopping, and all the amenities Mount Pearl has to offer, this move-in-ready bungalow checks all the boxes. Don’t miss your chance to own a family-friendly home in a prime location! No conveyance of offers until 6pm Monday July 28th, closing 9pm that night. (id:18358)
Property Details
|
MLS® Number
|
1288378 |
|
Property Type
|
Single Family |
Building
|
Bathroom Total
|
3 |
|
Bedrooms Above Ground
|
3 |
|
Bedrooms Below Ground
|
1 |
|
Bedrooms Total
|
4 |
|
Appliances
|
Dishwasher |
|
Constructed Date
|
1996 |
|
Construction Style Attachment
|
Detached |
|
Exterior Finish
|
Wood Shingles, Vinyl Siding |
|
Flooring Type
|
Mixed Flooring |
|
Half Bath Total
|
2 |
|
Heating Fuel
|
Electric |
|
Heating Type
|
Baseboard Heaters, Mini-split |
|
Stories Total
|
1 |
|
Size Interior
|
2,128 Ft2 |
|
Type
|
House |
|
Utility Water
|
Municipal Water |
Land
|
Acreage
|
No |
|
Fence Type
|
Fence |
|
Sewer
|
Municipal Sewage System |
|
Size Irregular
|
50x100 |
|
Size Total Text
|
50x100|under 1/2 Acre |
|
Zoning Description
|
Res. |
Rooms
| Level |
Type |
Length |
Width |
Dimensions |
|
Basement |
Playroom |
|
|
13x13 |
|
Basement |
Laundry Room |
|
|
8x5 |
|
Basement |
Recreation Room |
|
|
35x10 |
|
Basement |
Bedroom |
|
|
16x16 |
|
Main Level |
Porch |
|
|
10x4.6 |
|
Main Level |
Bedroom |
|
|
10x8.6 |
|
Main Level |
Living Room |
|
|
18x11.6 |
|
Main Level |
Bedroom |
|
|
10x8.6 |
|
Main Level |
Primary Bedroom |
|
|
12.6x10 |
|
Main Level |
Not Known |
|
|
16x12.3 |
https://www.realtor.ca/real-estate/28653814/6-grandy-crescent-mount-pearl



























