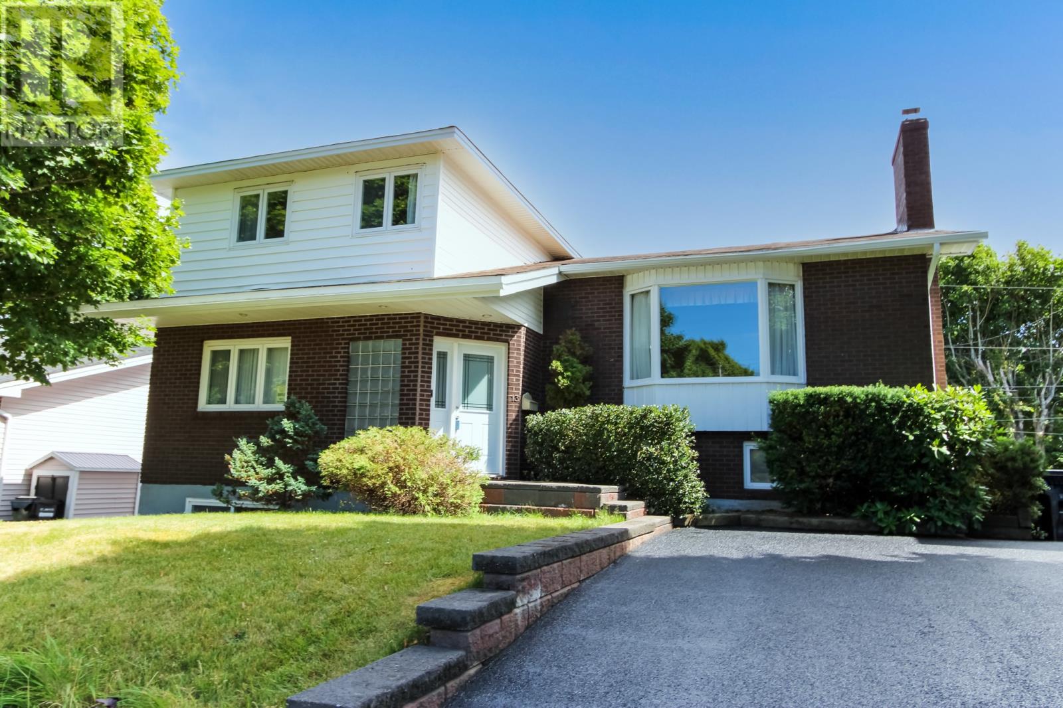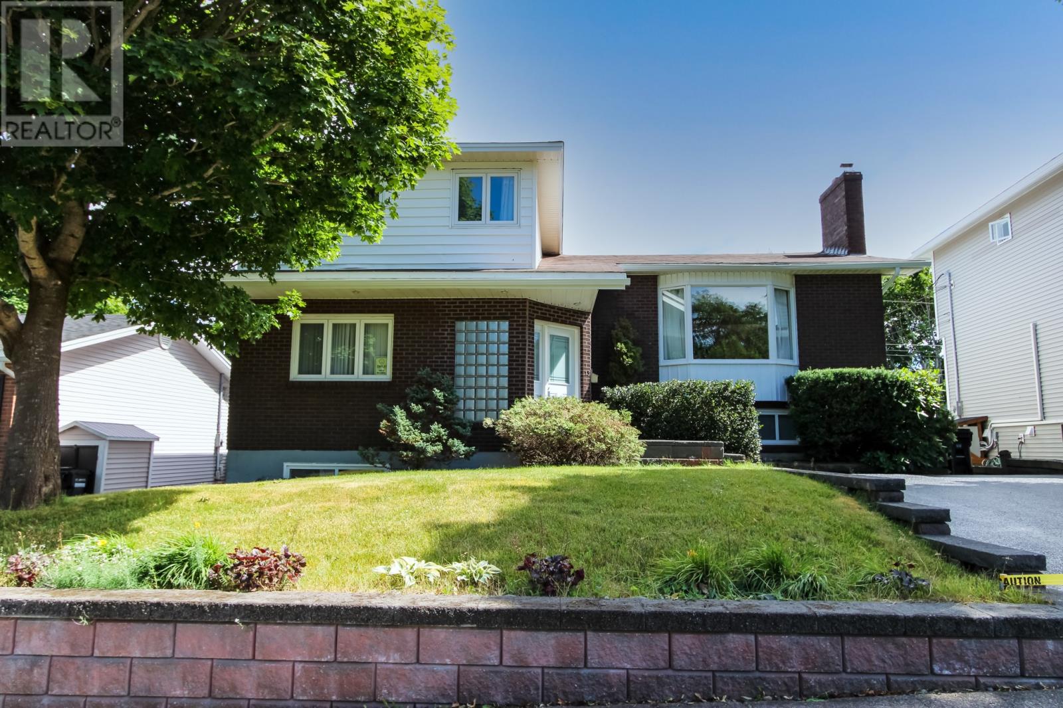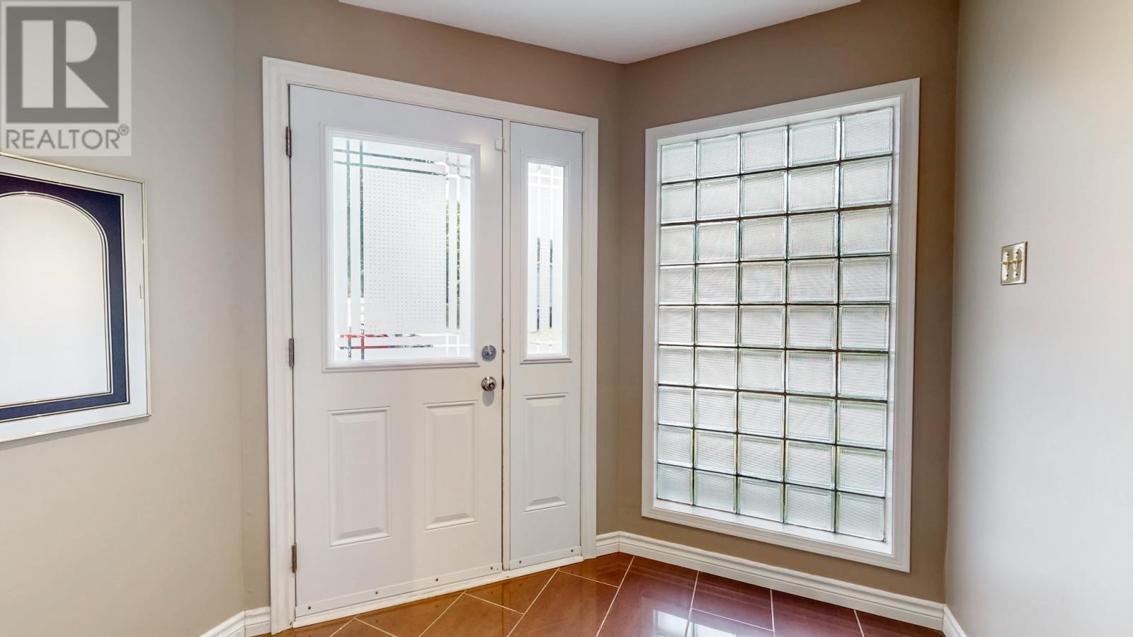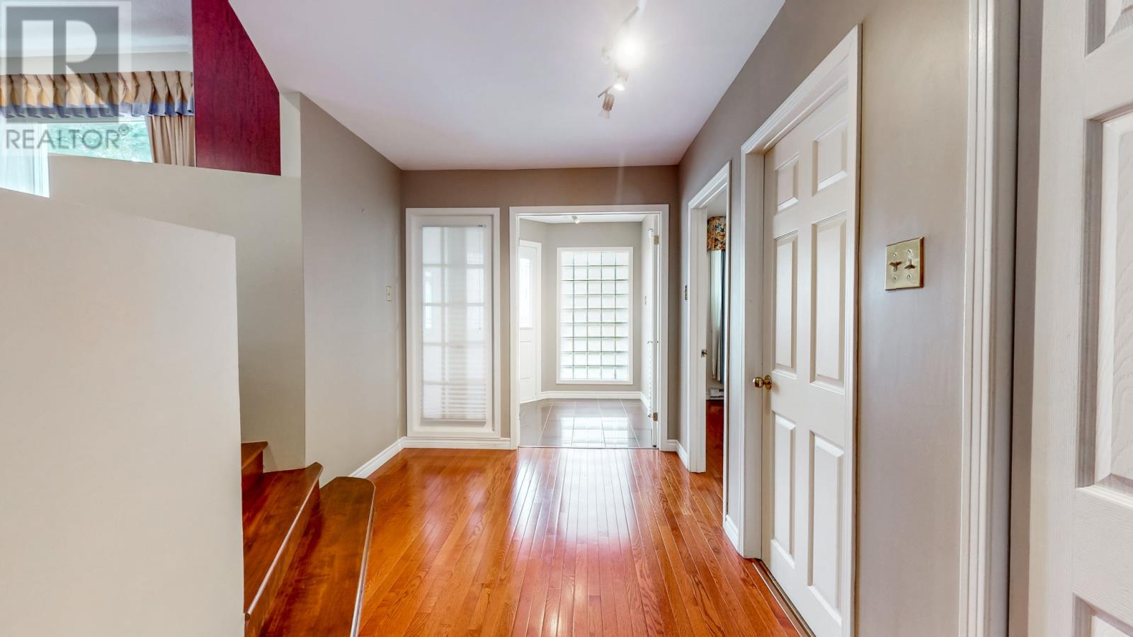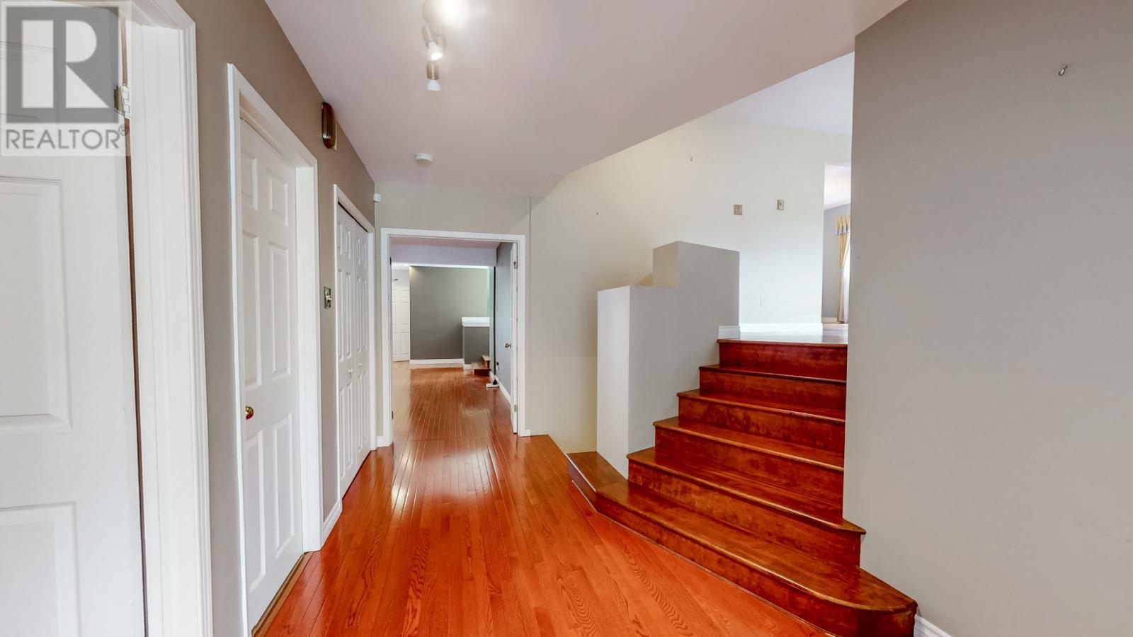4 Bedroom
4 Bathroom
4,491 ft2
Fireplace
Mini-Split
Landscaped
$649,900
Welcome to this gracious, executive home in the prime east end location of St. John’s. This spacious, and renovated property over the years, gives the home a timeless vibe. It will entice those of you who love to entertain and host large parties. The property is located in a safe, well maintained, family-oriented neighbourhood. It offers the space and capability to work from home if so desired. This multilevel home also allows privacy to family members when needed. The main floor, with beautiful hard wood floors, offers a large bedroom, full bathroom and a walk-in closet, ideal for elderly parents and/or guests. An extra-large kitchen filled with plenty of natural light is a charming feature of this home. It overlooks the backyard & the additional green space where young children can enjoy outdoor activities in a safe environment. Imagine putting your own personal stamp on this lovely property, which includes a 6 seat jacuzzi tub, a sauna and a wood burning fireplace for colder evenings in the winter. All of this is nestled on a mature side street that gives you access to anywhere you need to be in St. John’s within minutes, including the outer ring road. This property is the dream home you have been awaiting! Why not take the next step to make it yours? (Please note: There will be no conveyance of offers prior to 6:00 pm on Sunday, July 27th with offers open until 11:00 pm of that same evening). (id:18358)
Property Details
|
MLS® Number
|
1287917 |
|
Property Type
|
Single Family |
|
Amenities Near By
|
Recreation, Shopping |
|
Equipment Type
|
None |
|
Rental Equipment Type
|
None |
Building
|
Bathroom Total
|
4 |
|
Bedrooms Above Ground
|
4 |
|
Bedrooms Total
|
4 |
|
Appliances
|
Dishwasher, Refrigerator, Stove, Washer, Dryer |
|
Constructed Date
|
1982 |
|
Construction Style Attachment
|
Detached |
|
Exterior Finish
|
Brick, Vinyl Siding |
|
Fireplace Present
|
Yes |
|
Fixture
|
Drapes/window Coverings |
|
Flooring Type
|
Carpeted, Ceramic Tile, Hardwood |
|
Foundation Type
|
Poured Concrete |
|
Heating Fuel
|
Electric, Wood |
|
Heating Type
|
Mini-split |
|
Stories Total
|
1 |
|
Size Interior
|
4,491 Ft2 |
|
Type
|
House |
|
Utility Water
|
Municipal Water |
Land
|
Access Type
|
Year-round Access |
|
Acreage
|
No |
|
Land Amenities
|
Recreation, Shopping |
|
Landscape Features
|
Landscaped |
|
Sewer
|
Municipal Sewage System |
|
Size Irregular
|
55 X 100 X 55 X 100 |
|
Size Total Text
|
55 X 100 X 55 X 100|under 1/2 Acre |
|
Zoning Description
|
Residential |
Rooms
| Level |
Type |
Length |
Width |
Dimensions |
|
Second Level |
Bedroom |
|
|
11.2 x 8.7 |
|
Second Level |
Bath (# Pieces 1-6) |
|
|
3 piece |
|
Second Level |
Bedroom |
|
|
11.8 x 13.10 |
|
Second Level |
Ensuite |
|
|
4 piece |
|
Second Level |
Other |
|
|
9.1 x 4.7 WIC |
|
Second Level |
Primary Bedroom |
|
|
17.1 x 13.9 |
|
Basement |
Other |
|
|
11. 6 x 12.11 |
|
Basement |
Other |
|
|
6.0 x 5.6 |
|
Basement |
Games Room |
|
|
28.1 x 14.6 |
|
Lower Level |
Laundry Room |
|
|
9.9 x 5.1 |
|
Lower Level |
Storage |
|
|
5.2 x 7.3 |
|
Lower Level |
Bath (# Pieces 1-6) |
|
|
4 piece |
|
Lower Level |
Recreation Room |
|
|
21.9 x 14.0 |
|
Lower Level |
Office |
|
|
8.4 x 15.7 |
|
Main Level |
Bath (# Pieces 1-6) |
|
|
4 piece |
|
Main Level |
Other |
|
|
6.9 x 2.5 WIC |
|
Main Level |
Bedroom |
|
|
11.5 x 11.7 |
|
Main Level |
Family Room |
|
|
16.5 x 25.9 |
|
Main Level |
Living Room |
|
|
14.5 x 20.4 |
|
Main Level |
Dining Room |
|
|
13.8 x 10.11 |
|
Main Level |
Kitchen |
|
|
22.11 x 13.9 |
|
Main Level |
Foyer |
|
|
5.1 x 6.1 |
https://www.realtor.ca/real-estate/28652732/13-calgary-street-st-johns
