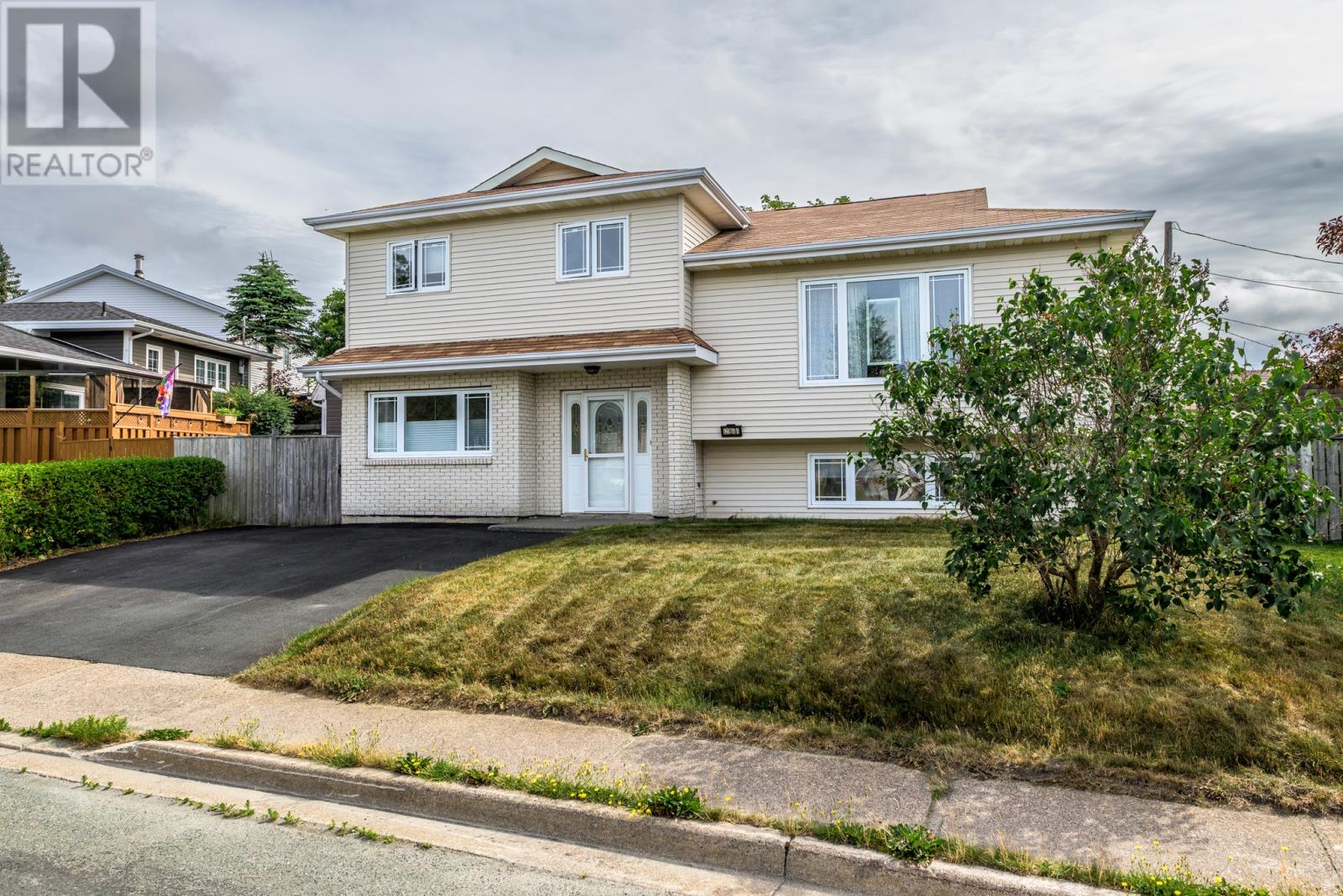4 Bedroom
3 Bathroom
2,324 ft2
Fireplace
Baseboard Heaters
Landscaped
$349,900
268 Canada Drive might just be the smartest move you make this year. We’re talking about a side split in a location that people fight over at family BBQs. Tucked into a peaceful, mature west-end neighbourhood, this home comes with a fantastic rear yard — perfect for wild little humans, big birthday bouncy castles, or your dog’s new favourite game of “dig a hole when no one’s looking.” Inside, you’ll find four bedrooms, three bathrooms, and a layout that works for the whole family. There’s solid hardwood in all the right places, a bonus space downstairs for a home office, playroom, teen lair, or that gym setup you swore you’d use, and enough square footage to breathe without knocking elbows at dinner. The bones are solid, the price is smart. As per the Sellers Direction, there will be no conveyance of any written offers before 4pm on July 27, 2025. All offers are to remain open for consideration until 8pm on July 27, 2025. Vendors preferred closing date is September 3rd, 2025. (id:18358)
Property Details
|
MLS® Number
|
1288109 |
|
Property Type
|
Single Family |
|
Amenities Near By
|
Highway, Shopping |
|
Equipment Type
|
Propane Tank |
|
Rental Equipment Type
|
Propane Tank |
|
Storage Type
|
Storage Shed |
Building
|
Bathroom Total
|
3 |
|
Bedrooms Above Ground
|
4 |
|
Bedrooms Total
|
4 |
|
Appliances
|
Dishwasher, Refrigerator, Microwave, Washer, Dryer |
|
Constructed Date
|
1987 |
|
Construction Style Attachment
|
Detached |
|
Construction Style Split Level
|
Sidesplit |
|
Exterior Finish
|
Brick, Vinyl Siding |
|
Fireplace Fuel
|
Propane |
|
Fireplace Present
|
Yes |
|
Fireplace Type
|
Insert |
|
Flooring Type
|
Hardwood, Laminate |
|
Foundation Type
|
Poured Concrete |
|
Half Bath Total
|
1 |
|
Heating Fuel
|
Electric, Propane |
|
Heating Type
|
Baseboard Heaters |
|
Stories Total
|
1 |
|
Size Interior
|
2,324 Ft2 |
|
Type
|
House |
|
Utility Water
|
Municipal Water |
Land
|
Acreage
|
No |
|
Fence Type
|
Fence |
|
Land Amenities
|
Highway, Shopping |
|
Landscape Features
|
Landscaped |
|
Sewer
|
Municipal Sewage System |
|
Size Irregular
|
50x110x68x94 |
|
Size Total Text
|
50x110x68x94|4,051 - 7,250 Sqft |
|
Zoning Description
|
Res |
Rooms
| Level |
Type |
Length |
Width |
Dimensions |
|
Second Level |
Dining Room |
|
|
12.4x9.8 |
|
Second Level |
Living Room |
|
|
19.9x15.3 |
|
Second Level |
Not Known |
|
|
9.5x13.3 |
|
Third Level |
Bath (# Pieces 1-6) |
|
|
4.8x10.10 |
|
Third Level |
Ensuite |
|
|
7.1x5 |
|
Third Level |
Bedroom |
|
|
15.9x13.4 |
|
Third Level |
Bedroom |
|
|
9.10x9.5 |
|
Third Level |
Bedroom |
|
|
9.1x9.10 |
|
Basement |
Storage |
|
|
18.9x11.2 |
|
Basement |
Recreation Room |
|
|
16.9x12.9 |
|
Main Level |
Laundry Room |
|
|
8.11x6.3 |
|
Main Level |
Porch |
|
|
8.4x7.6 |
|
Main Level |
Bath (# Pieces 1-6) |
|
|
4.9x4.9 |
|
Main Level |
Bedroom |
|
|
10.5x10.1 |
|
Main Level |
Family Room |
|
|
10.9x18.9 |
https://www.realtor.ca/real-estate/28646645/268-canada-drive-st-johns
























