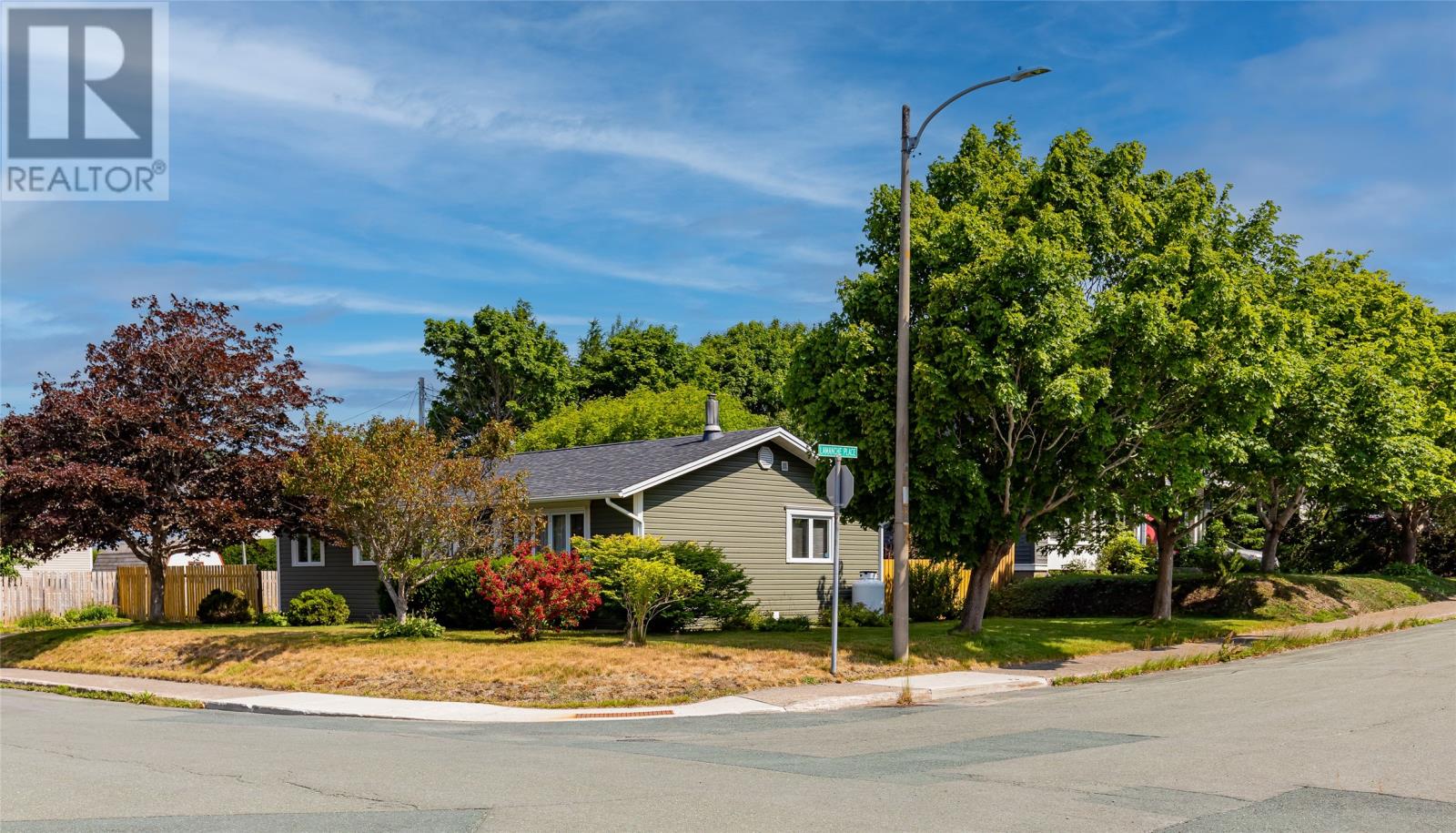3 Bedroom
2 Bathroom
2,200 ft2
Bungalow
Fireplace
Baseboard Heaters
Landscaped
$349,900
Located in a quiet, sought-after area of Cowan Heights, this well-maintained family home offers comfort, space, and convenience. Featuring three spacious bedrooms and two full bathrooms, this home includes a bright and welcoming living room, and a large rec room in the basement—perfect for family gatherings or a home theatre setup with a propane fireplace. The basement also includes the second bathroom, laundry and a generous storage area. Sitting on a large, level corner lot, this property offers plenty of outdoor space with a large patio, complete with a 12 x 16 detached garage ideal for your necessities or toys. Enjoy the convenience of nearby walking trails, parks, shopping, and medical offices—everything you need is just minutes away. This is a home you’ll love for years to come—don’t miss out! (id:18358)
Property Details
|
MLS® Number
|
1287850 |
|
Property Type
|
Single Family |
|
Amenities Near By
|
Recreation, Shopping |
Building
|
Bathroom Total
|
2 |
|
Bedrooms Above Ground
|
3 |
|
Bedrooms Total
|
3 |
|
Appliances
|
Dishwasher |
|
Architectural Style
|
Bungalow |
|
Constructed Date
|
1977 |
|
Construction Style Attachment
|
Detached |
|
Exterior Finish
|
Vinyl Siding |
|
Fireplace Fuel
|
Propane |
|
Fireplace Present
|
Yes |
|
Fireplace Type
|
Insert |
|
Fixture
|
Drapes/window Coverings |
|
Flooring Type
|
Carpeted, Other |
|
Foundation Type
|
Concrete |
|
Heating Fuel
|
Propane |
|
Heating Type
|
Baseboard Heaters |
|
Stories Total
|
1 |
|
Size Interior
|
2,200 Ft2 |
|
Type
|
House |
|
Utility Water
|
Municipal Water |
Parking
Land
|
Acreage
|
No |
|
Land Amenities
|
Recreation, Shopping |
|
Landscape Features
|
Landscaped |
|
Sewer
|
Municipal Sewage System |
|
Size Irregular
|
60 X 100 Approx |
|
Size Total Text
|
60 X 100 Approx|4,051 - 7,250 Sqft |
|
Zoning Description
|
Res |
Rooms
| Level |
Type |
Length |
Width |
Dimensions |
|
Basement |
Bath (# Pieces 1-6) |
|
|
3 pc |
|
Basement |
Laundry Room |
|
|
14.3 x 8.11 |
|
Basement |
Storage |
|
|
18.8 x 12 |
|
Basement |
Family Room |
|
|
14.5 x 10.10 |
|
Basement |
Recreation Room |
|
|
25.5 x 11.6 |
|
Main Level |
Bath (# Pieces 1-6) |
|
|
3 pc |
|
Main Level |
Bedroom |
|
|
9.9 x 9 |
|
Main Level |
Bedroom |
|
|
11.8 x 12.5 |
|
Main Level |
Primary Bedroom |
|
|
13.2 x 9.2 |
|
Main Level |
Kitchen |
|
|
9.9 x 14.6 |
|
Main Level |
Dining Room |
|
|
8.6 x 13.7 |
|
Main Level |
Living Room |
|
|
19.4 x 12.3 |
https://www.realtor.ca/real-estate/28607652/32-markland-street-st-johns


































