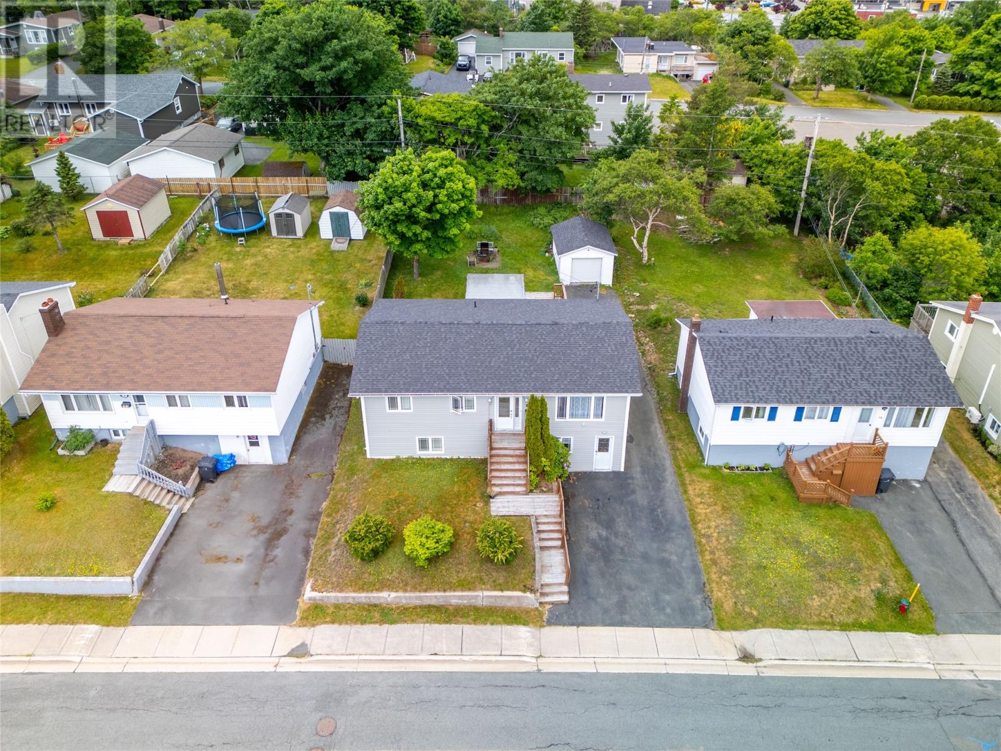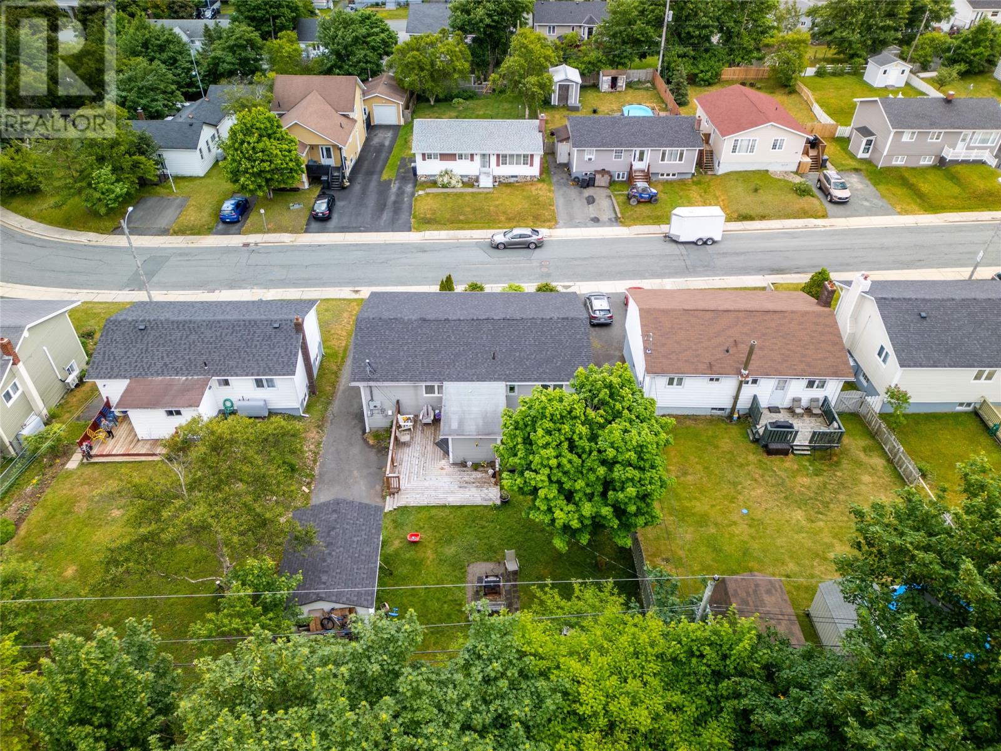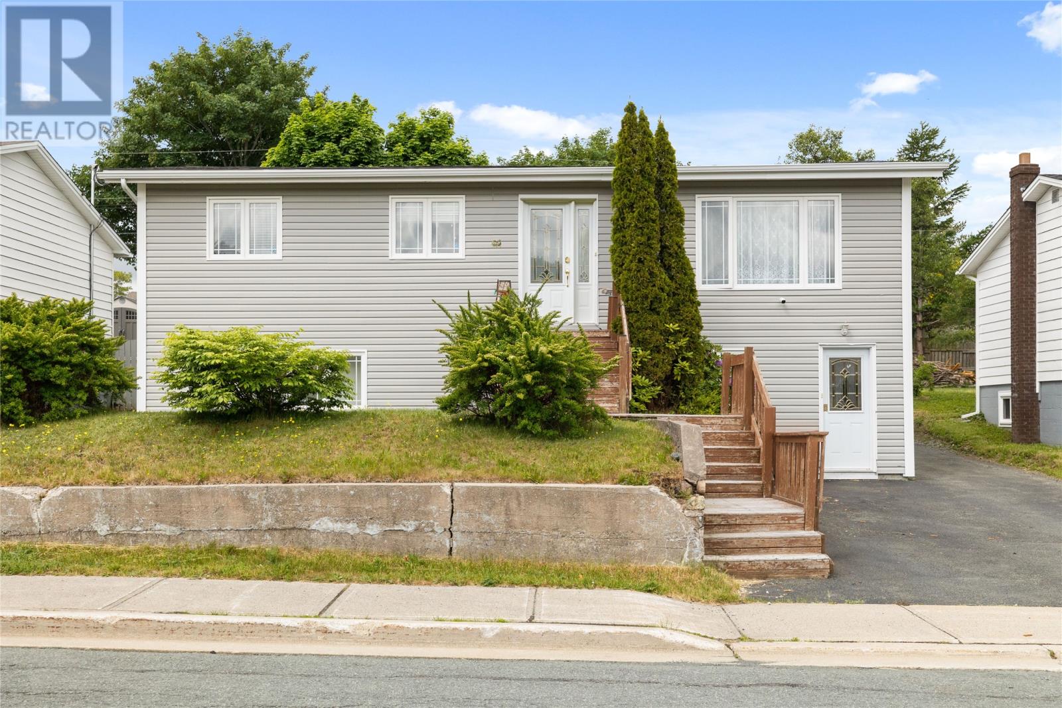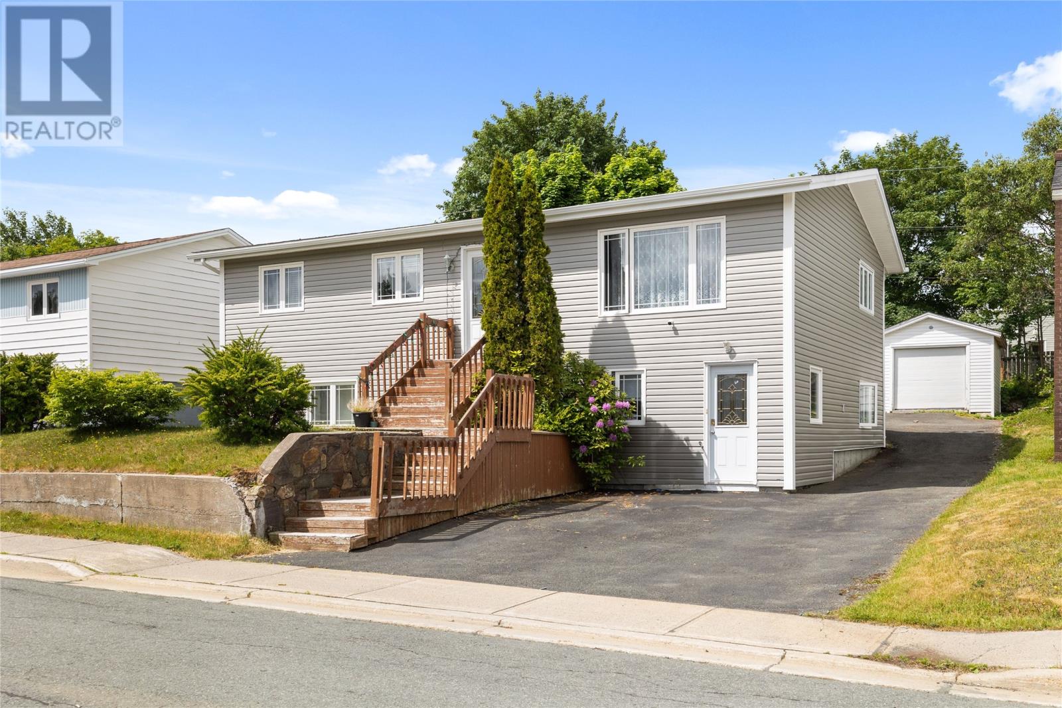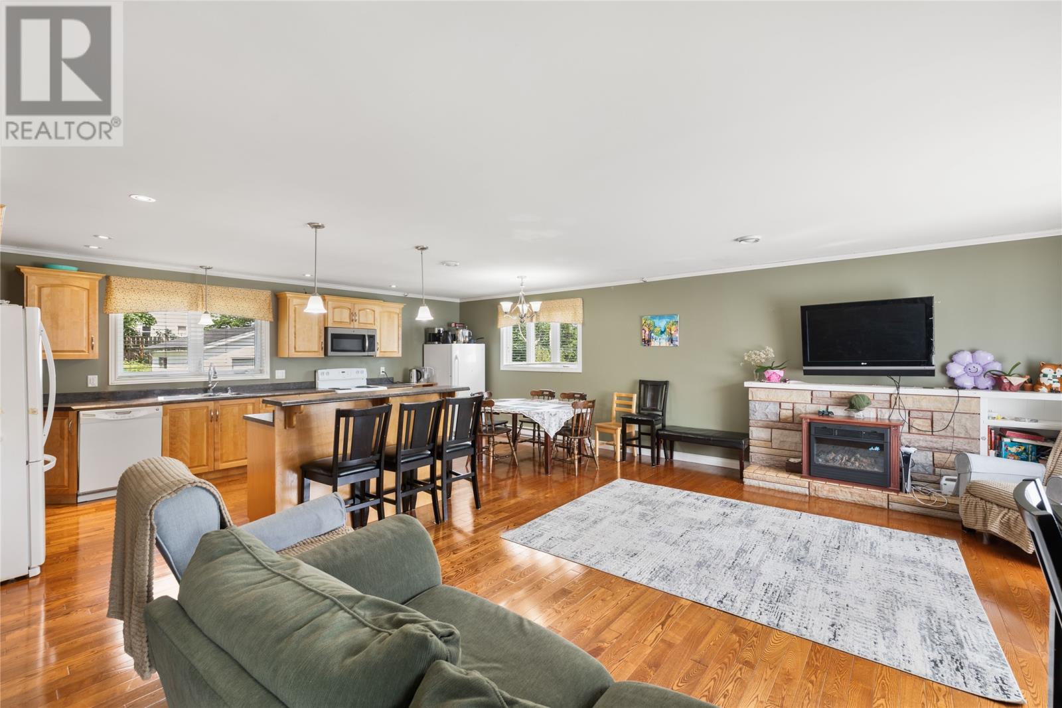4 Bedroom
2 Bathroom
2,688 ft2
Bungalow
Air Exchanger
$349,900
This single-family home is perfectly located in a desirable Mount Pearl neighborhood. Offering an open-concept main living area, this home is ideal for families and entertaining alike. The bright and spacious layout features three bedrooms on the main floor, a full bathroom, and a seamless flow between the living room, dining area, and kitchen. The fully developed basement is very versatile with a fourth bedroom, a second full bathroom, a cozy playroom or den, and a large family room currently being used as a fifth bedroom — perfect for guests, a home office, or additional living space. Outside, enjoy rear yard access leading to a detached garage, providing ample storage or workspace. Recent upgrades include new shingles in 2023, offering peace of mind for years to come. Don't miss the opportunity to own this move-in-ready home in a family-friendly area close to schools, parks, and all amenities. (id:18358)
Property Details
|
MLS® Number
|
1287159 |
|
Property Type
|
Single Family |
Building
|
Bathroom Total
|
2 |
|
Bedrooms Above Ground
|
3 |
|
Bedrooms Below Ground
|
1 |
|
Bedrooms Total
|
4 |
|
Appliances
|
Refrigerator, Stove, Washer, Dryer |
|
Architectural Style
|
Bungalow |
|
Constructed Date
|
1970 |
|
Construction Style Attachment
|
Detached |
|
Cooling Type
|
Air Exchanger |
|
Exterior Finish
|
Vinyl Siding |
|
Flooring Type
|
Hardwood, Laminate, Other |
|
Foundation Type
|
Concrete |
|
Heating Fuel
|
Electric |
|
Stories Total
|
1 |
|
Size Interior
|
2,688 Ft2 |
|
Type
|
House |
|
Utility Water
|
Municipal Water |
Parking
Land
|
Acreage
|
No |
|
Sewer
|
Municipal Sewage System |
|
Size Irregular
|
61 X 118 |
|
Size Total Text
|
61 X 118|4,051 - 7,250 Sqft |
|
Zoning Description
|
Res |
Rooms
| Level |
Type |
Length |
Width |
Dimensions |
|
Basement |
Recreation Room |
|
|
11'5 x 28 |
|
Basement |
Bath (# Pieces 1-6) |
|
|
4pc |
|
Basement |
Playroom |
|
|
12'6 x 19'10 |
|
Basement |
Bedroom |
|
|
9'10 x 12'7 |
|
Main Level |
Laundry Room |
|
|
12'9 x 8 |
|
Main Level |
Bedroom |
|
|
8'8 x 12'9 |
|
Main Level |
Bedroom |
|
|
9'9 x 11'1 |
|
Main Level |
Bedroom |
|
|
12'9 x 10'8 |
|
Main Level |
Bath (# Pieces 1-6) |
|
|
4pc |
|
Main Level |
Not Known |
|
|
18 x 13'4 |
|
Main Level |
Living Room |
|
|
13'2 x 18 |
https://www.realtor.ca/real-estate/28538687/18-burrage-avenue-mount-pearl
