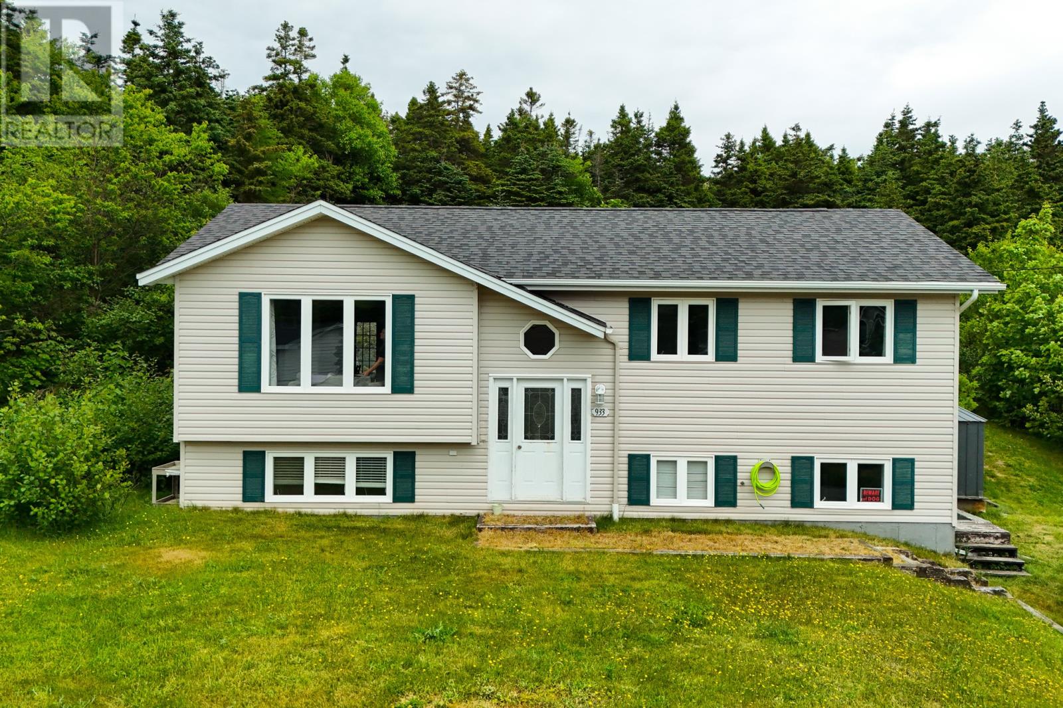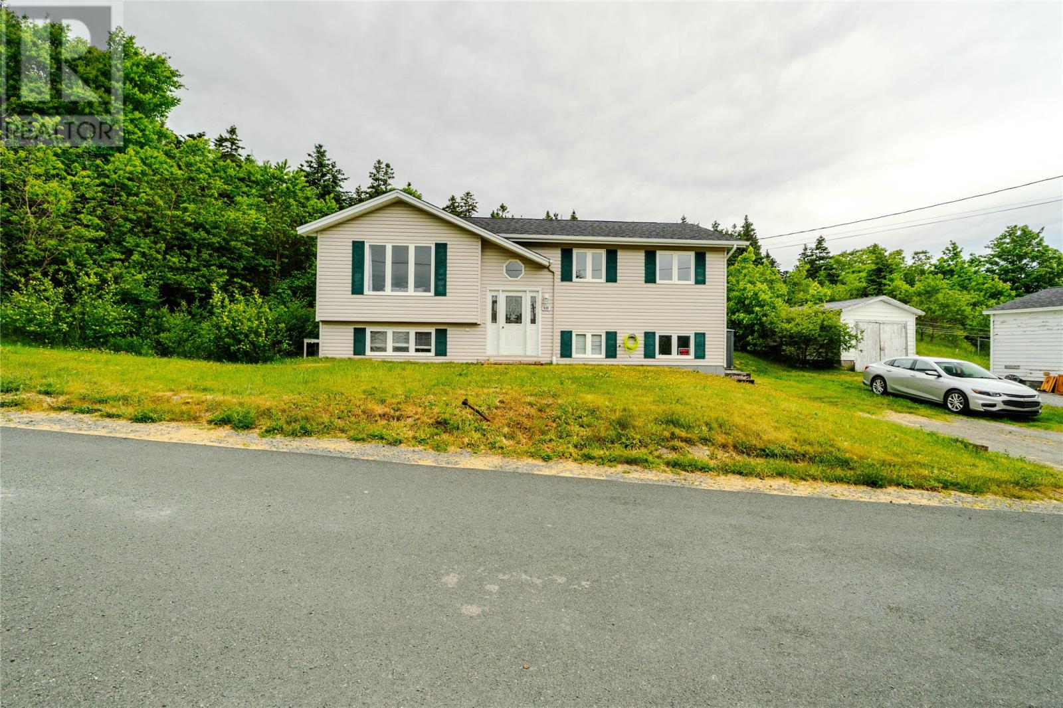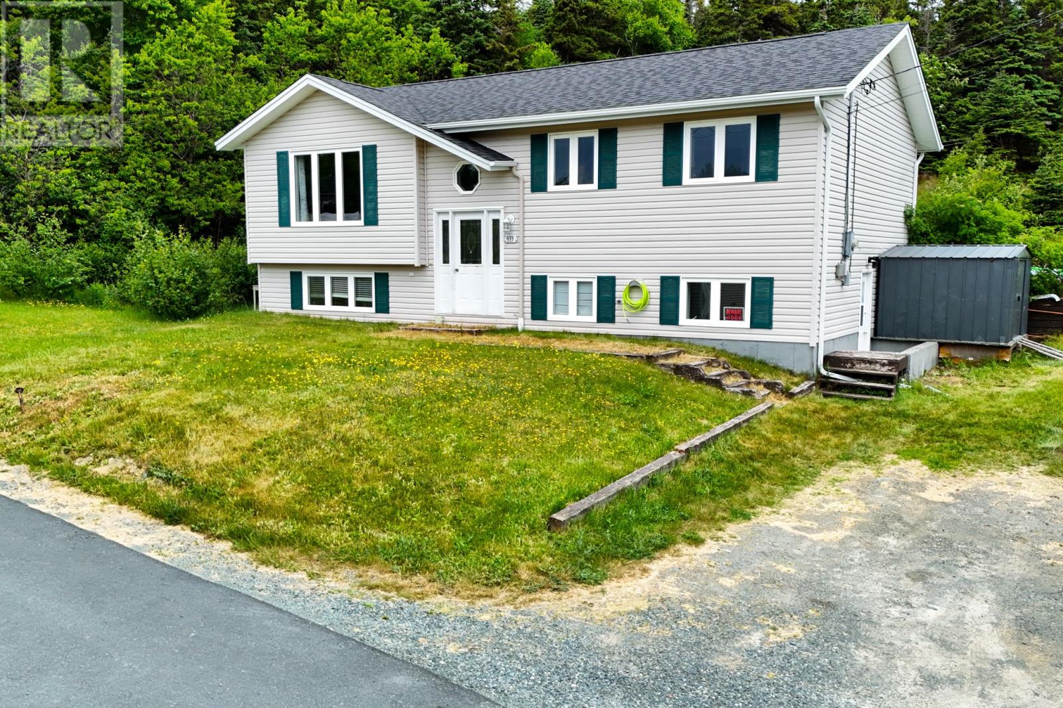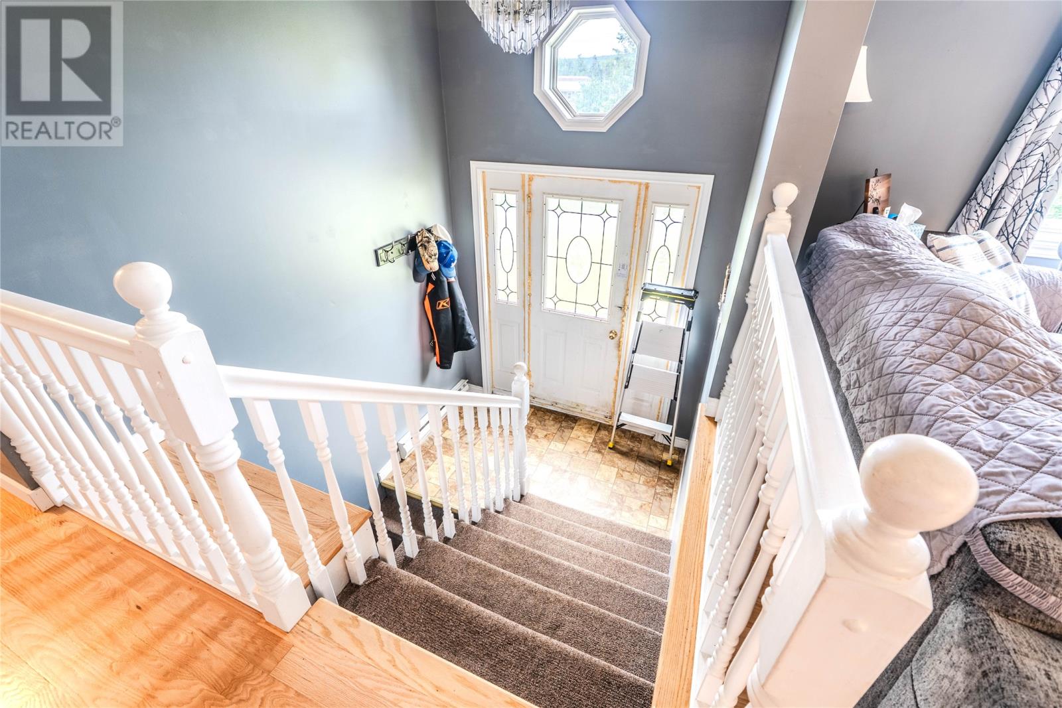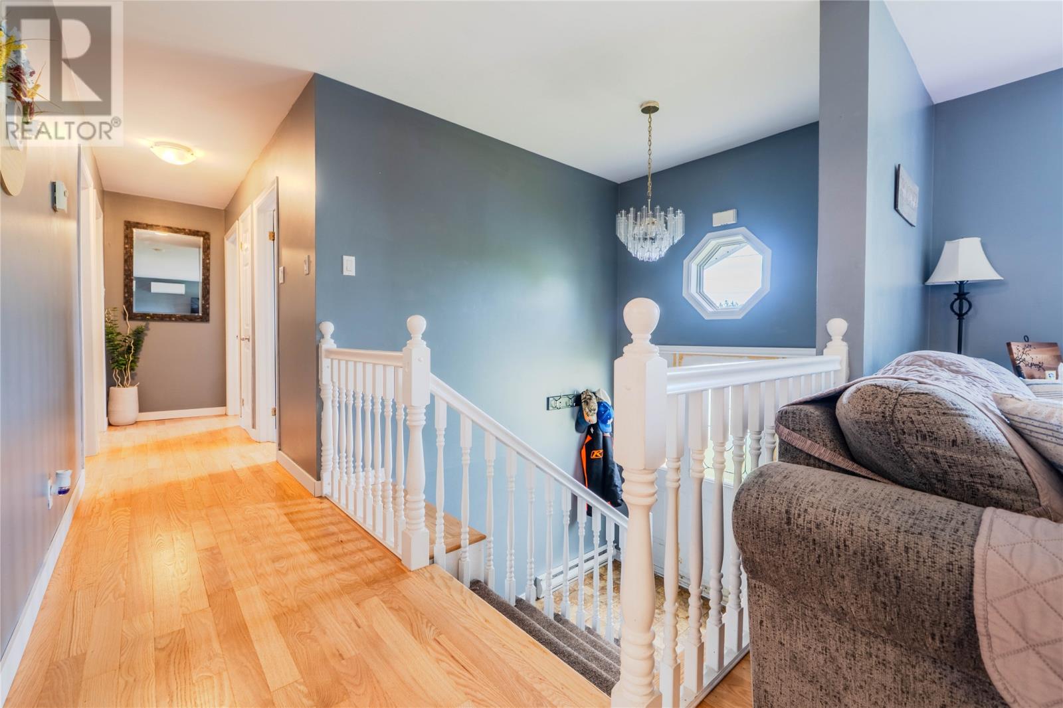3 Bedroom
2 Bathroom
2,200 ft2
Landscaped
$299,900
Welcome to this beautifully updated split entry home, perfectly situated on a spacious 1-acre lot offering privacy and plenty of room to enjoy. Inside, you’ll find all new flooring throughout, freshly painted cabinets, a brand new island, and a modern range hood that adds both function and style to the kitchen. The home offers 4 bedrooms and 2 full baths, providing ample space for family and guests. Comfort is a priority with a 12,000 BTU Daikin mini split to keep you cool in the summer and warm in the winter. The roof was shingled just 4 years ago, giving you peace of mind for years to come. A brand new front door will be installed prior to closing, adding a fresh, updated curb appeal. Outside, the property includes two storage sheds (12x20 and 8x10), perfect for storing tools, equipment, or creating additional workspace. This move-in ready home offers the perfect combination of updates, space, and functionality — don’t miss your opportunity to make it yours! As per seller direction no conveyance of any offers until 3pm Saturday June 29th, with a presentation of 8pm. (id:18358)
Property Details
|
MLS® Number
|
1286676 |
|
Property Type
|
Single Family |
|
Amenities Near By
|
Recreation, Shopping |
|
Storage Type
|
Storage Shed |
Building
|
Bathroom Total
|
2 |
|
Bedrooms Above Ground
|
3 |
|
Bedrooms Total
|
3 |
|
Constructed Date
|
1995 |
|
Construction Style Attachment
|
Detached |
|
Construction Style Split Level
|
Split Level |
|
Exterior Finish
|
Vinyl Siding |
|
Flooring Type
|
Hardwood, Laminate, Mixed Flooring, Other |
|
Foundation Type
|
Poured Concrete |
|
Heating Fuel
|
Electric |
|
Stories Total
|
1 |
|
Size Interior
|
2,200 Ft2 |
|
Type
|
House |
|
Utility Water
|
Municipal Water |
Land
|
Access Type
|
Year-round Access |
|
Acreage
|
No |
|
Land Amenities
|
Recreation, Shopping |
|
Landscape Features
|
Landscaped |
|
Sewer
|
Municipal Sewage System |
|
Size Irregular
|
132 X 134 Approx |
|
Size Total Text
|
132 X 134 Approx|0-4,050 Sqft |
|
Zoning Description
|
Res. |
Rooms
| Level |
Type |
Length |
Width |
Dimensions |
|
Basement |
Other |
|
|
17 X 10 |
|
Basement |
Other |
|
|
10 X 14 |
|
Basement |
Recreation Room |
|
|
12.4 X 15 |
|
Main Level |
Bath (# Pieces 1-6) |
|
|
4PC |
|
Main Level |
Bedroom |
|
|
10 X 9 |
|
Main Level |
Bedroom |
|
|
10 X 8.9 |
|
Main Level |
Primary Bedroom |
|
|
11 X 11 |
|
Main Level |
Not Known |
|
|
20 X 11 |
|
Main Level |
Living Room |
|
|
15 X 13.7 |
https://www.realtor.ca/real-estate/28520178/933b-pouch-cove-line-pouch-cove
