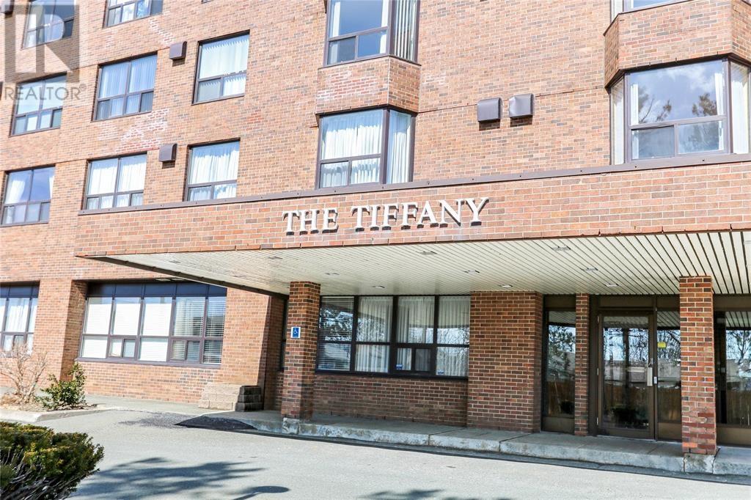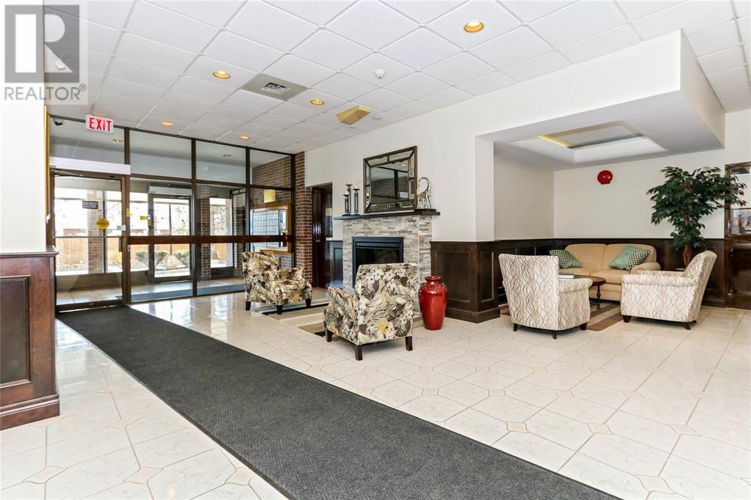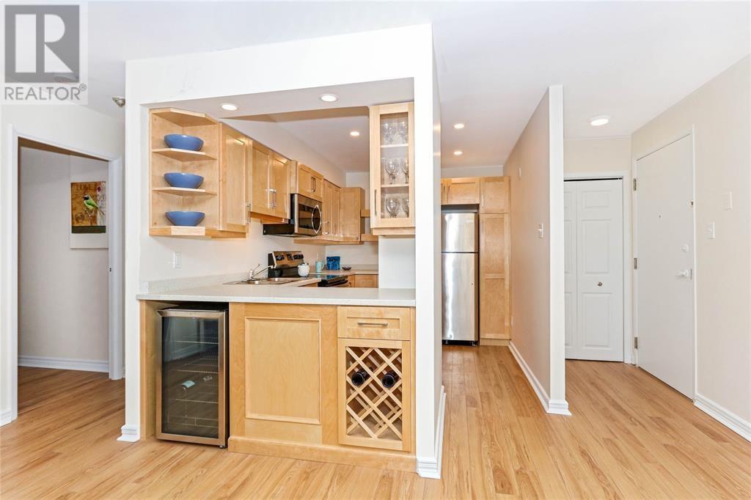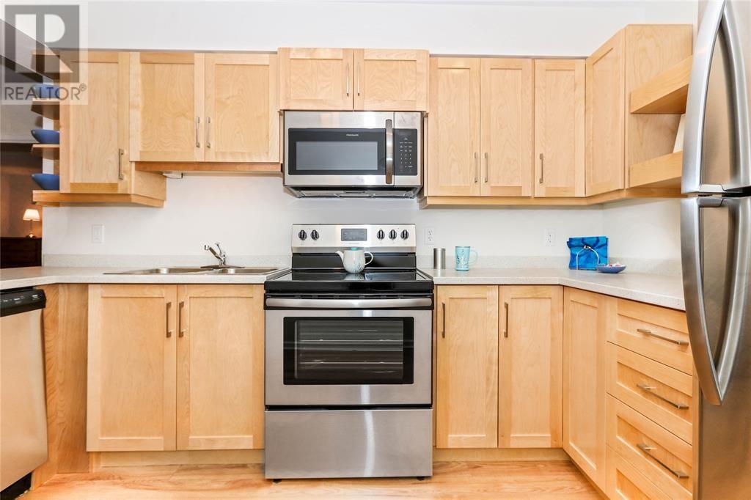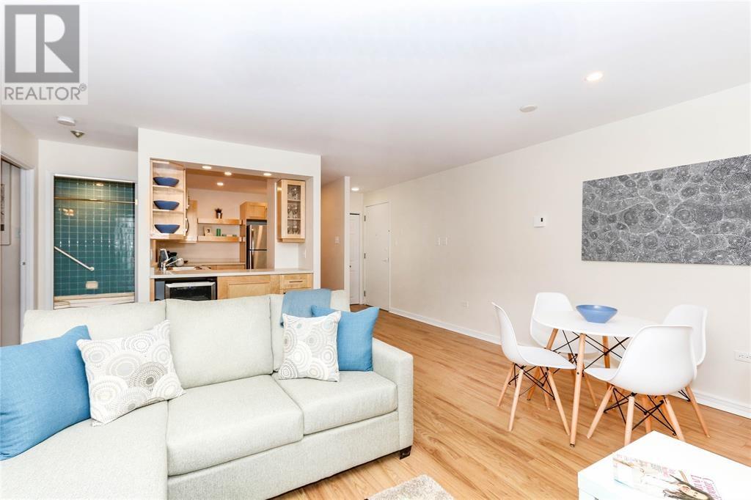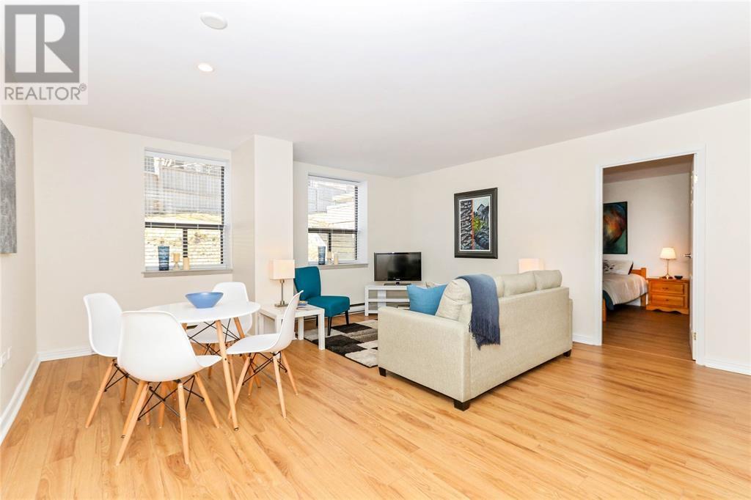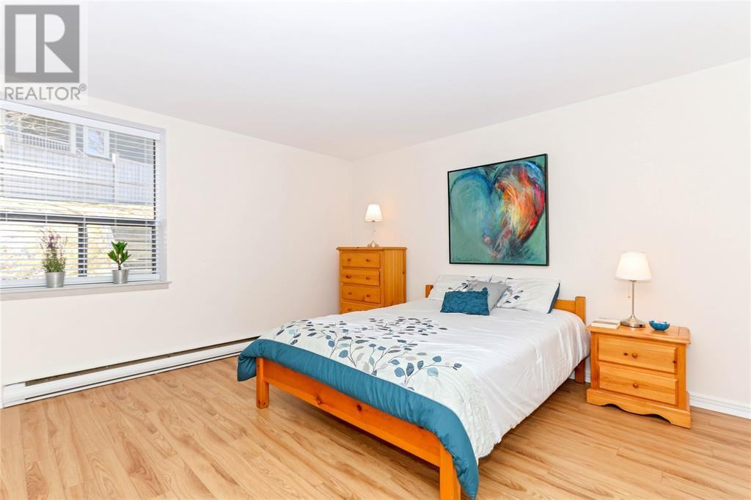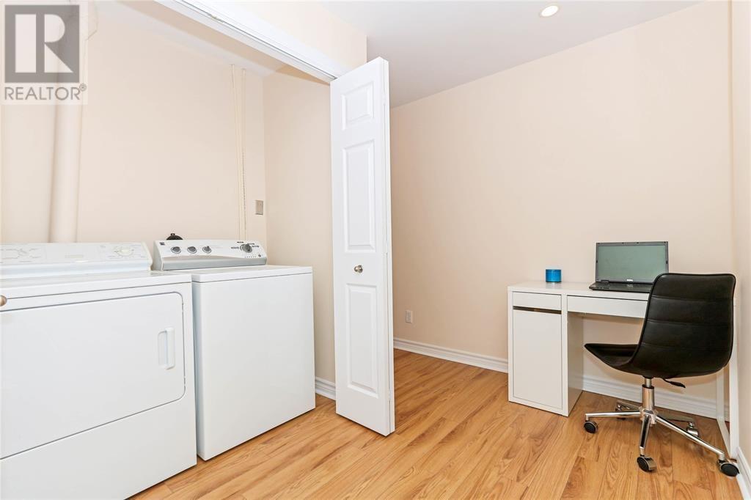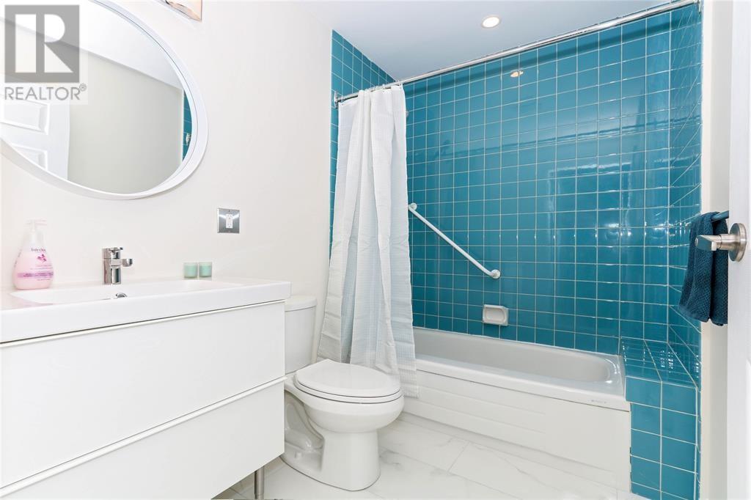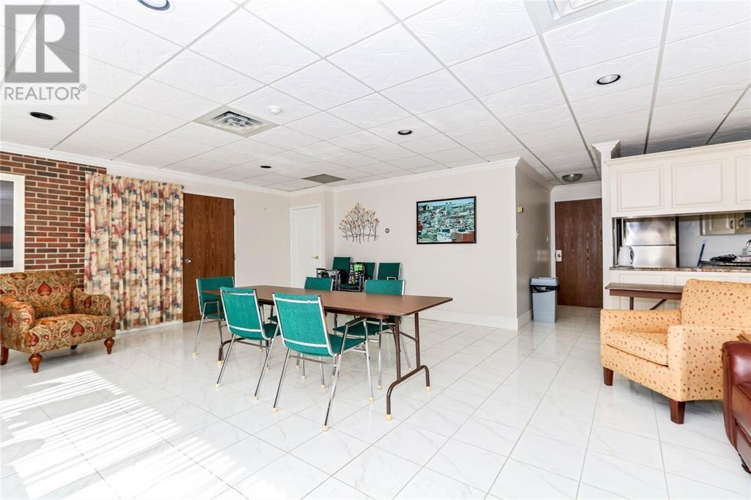7 Tiffany Lane Unit#101 St. John's, Newfoundland & Labrador A1A 4B7
$259,900Maintenance,
$307 Monthly
Maintenance,
$307 MonthlyWelcome to this beautifully updated ground-level 1 bedroom plus den unit in one of the area’s most desirable 50+ buildings. This unit offers ideal accessibility with a bright and open-concept layout. The remodeled Birch kitchen features abundant natural light, double sinks, vented hood, and modern design, perfect for both everyday living and entertaining. Additional highlights include in-unit laundry, excellent soundproofing for added privacy, and access to a well-maintained common room for residents. This smoke-free and pet-free building is governed by a very active board, ensuring the property remains impeccably managed and community-oriented. A perfect blend of comfort, convenience, and community — this is a rare opportunity you won’t want to miss! As per seller direction no conveyance of any offers until 3pm Saturday June 28th, with a presentation of 8pm. (id:18358)
Property Details
| MLS® Number | 1286906 |
| Property Type | Single Family |
| Amenities Near By | Recreation, Shopping |
Building
| Bathroom Total | 1 |
| Bedrooms Above Ground | 1 |
| Bedrooms Total | 1 |
| Appliances | Dishwasher, Refrigerator, Stove, Washer, Dryer |
| Constructed Date | 1982 |
| Exterior Finish | Brick |
| Flooring Type | Laminate, Other |
| Foundation Type | Concrete |
| Heating Fuel | Electric |
| Heating Type | Baseboard Heaters |
| Size Interior | 795 Ft2 |
| Utility Water | Municipal Water |
Parking
| Parking Space(s) |
Land
| Access Type | Year-round Access |
| Acreage | No |
| Land Amenities | Recreation, Shopping |
| Sewer | Municipal Sewage System |
| Size Irregular | Unknown |
| Size Total Text | Unknown|unknown |
| Zoning Description | Res. |
Rooms
| Level | Type | Length | Width | Dimensions |
|---|---|---|---|---|
| Main Level | Den | 11 X 10 | ||
| Main Level | Bath (# Pieces 1-6) | 5.6 X 8 | ||
| Main Level | Primary Bedroom | 11 X 14 | ||
| Main Level | Kitchen | 8.9 X 8.8 | ||
| Main Level | Living Room/dining Room | 16 X 16.6 |
https://www.realtor.ca/real-estate/28514489/7-tiffany-lane-unit101-st-johns
Contact Us
Contact us for more information
