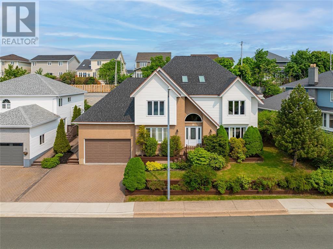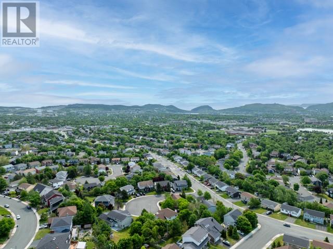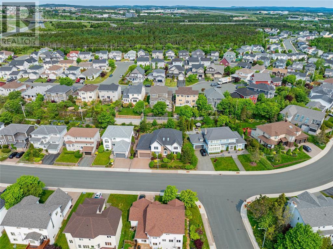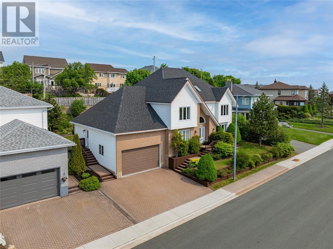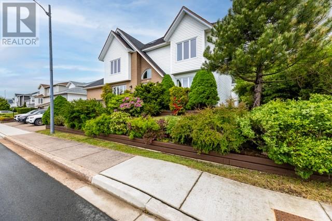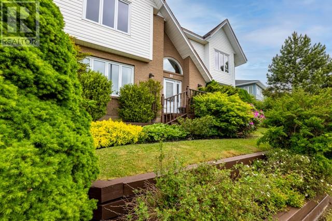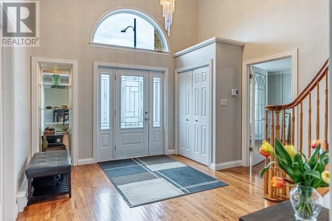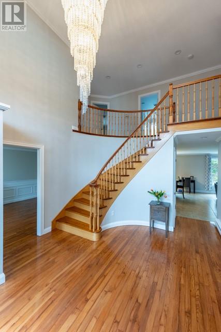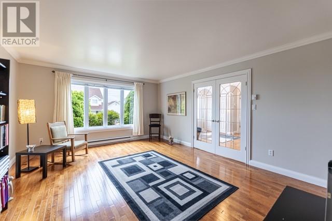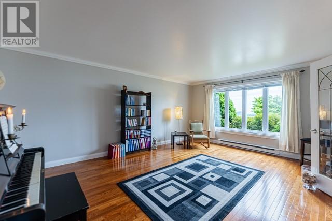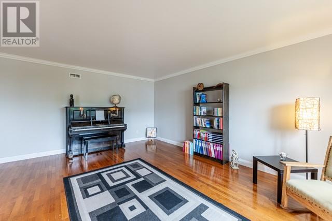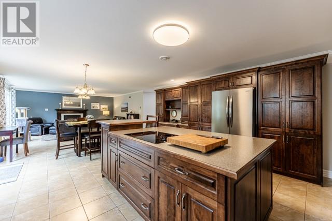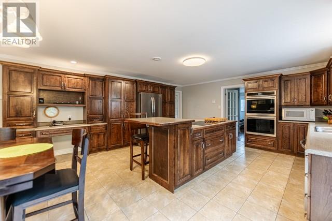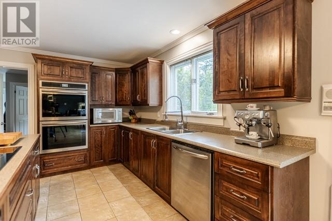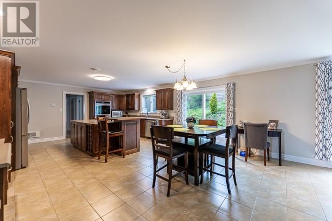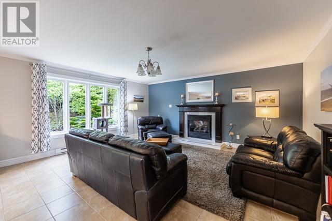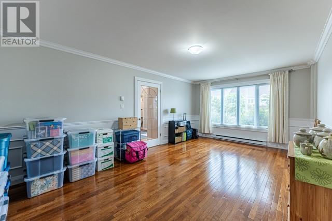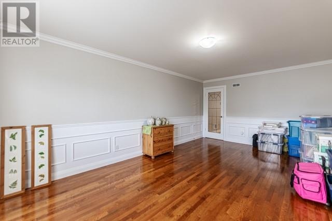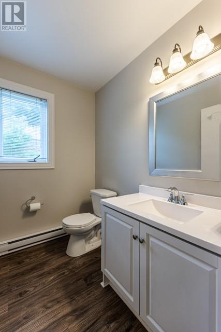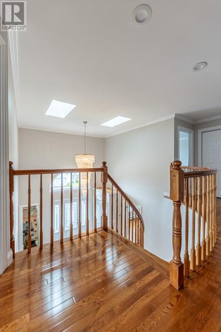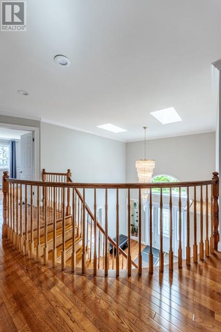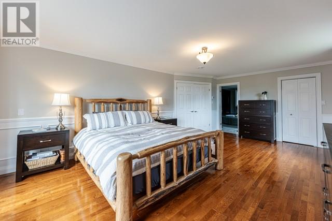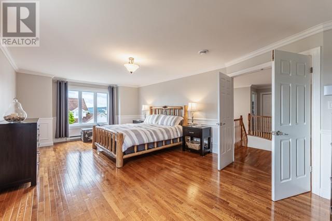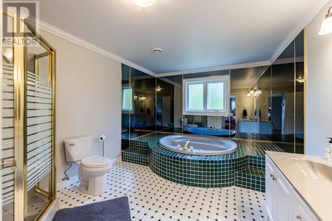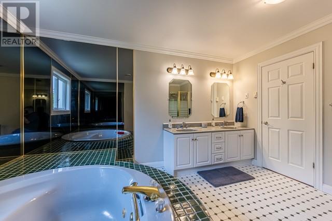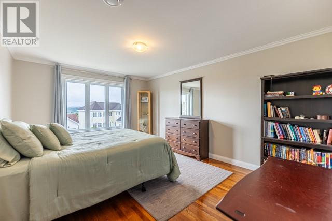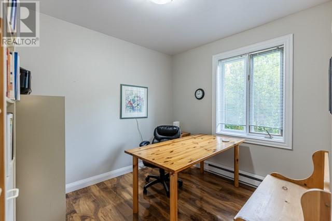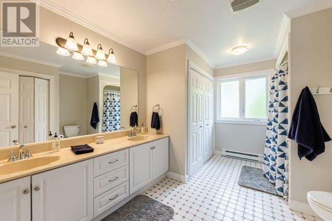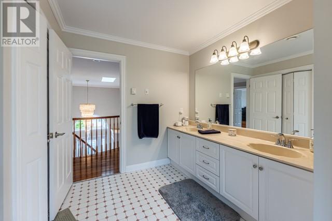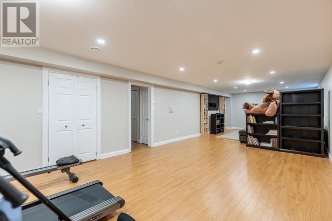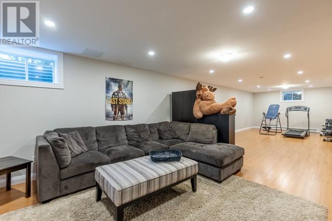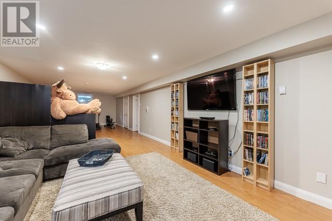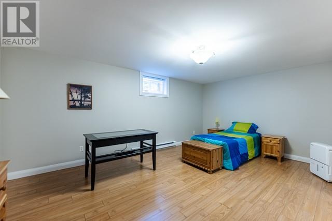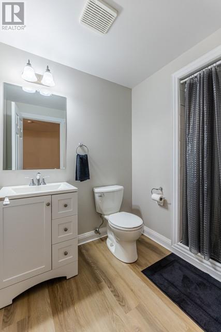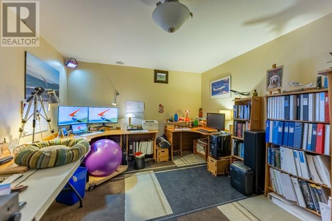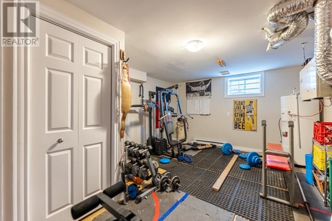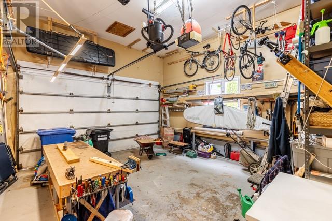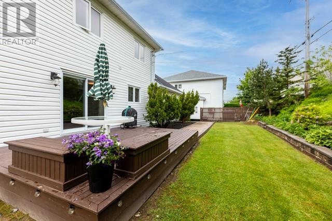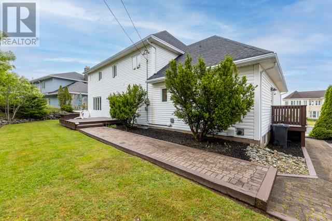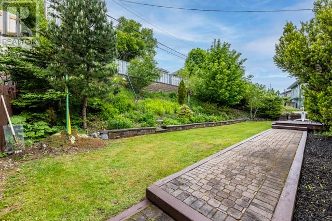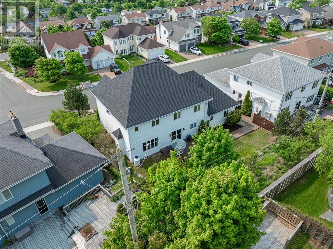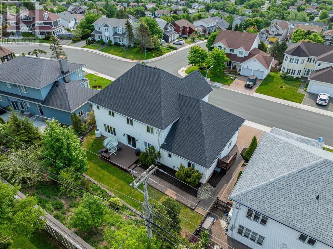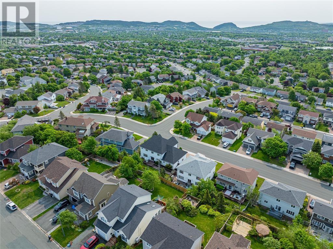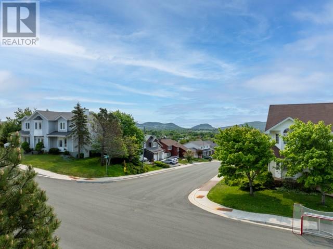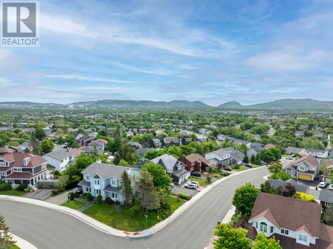4 Bedroom
4 Bathroom
5,436 ft2
2 Level
Landscaped
$649,900
Welcome to this stunning three-storey home, ideally located in a sought-after, family-friendly east end neighbourhood—just minutes from Stavanger Drive, Memorial University, St. John's International Airport, and scenic walking trails. Perfectly blending comfort, functionality, and timeless design, this spacious home is ready to impress. The main floor offers a bright and traditional layout, beginning with a formal living room that leads into the open-concept kitchen, dining area, and cozy family room complete with a fireplace—ideal for everyday living and entertaining. The kitchen is a chef’s dream, featuring an oversized sit-up island, stainless steel appliances including a double wall oven, and direct access to the rear patio and garden. A convenient powder room, an ocean-view library room, an office and mudroom completes the main level. Upstairs, you'll find three generously sized bedrooms, including the spacious primary suite with walk-in closet and private ensuite. A well- appointed main bathroom and upstairs laundry add to the home's everyday practicality and ease of living. The fully developed basement offers a large recreation room, a fourth bedroom potential, an additional bathroom, and plenty of storage—providing space for guests, a home gym for a growing family. Situated on a mature, private lot with tree-lined surroundings, this home offers both tranquility and curb appeal. Recent upgrades include professionally landscaped grounds and newly replaced skylights & shingles, ensuring peace of mind and lasting value. A rare opportunity in an unbeatable location. Offers to be submitted Monday, June 23 @ 3:00pm and left open for acceptance until 6:00pm (id:18358)
Property Details
|
MLS® Number
|
1286691 |
|
Property Type
|
Single Family |
|
Amenities Near By
|
Recreation, Shopping |
Building
|
Bathroom Total
|
4 |
|
Bedrooms Above Ground
|
3 |
|
Bedrooms Below Ground
|
1 |
|
Bedrooms Total
|
4 |
|
Architectural Style
|
2 Level |
|
Constructed Date
|
1993 |
|
Construction Style Attachment
|
Detached |
|
Exterior Finish
|
Brick, Vinyl Siding |
|
Flooring Type
|
Ceramic Tile, Hardwood, Mixed Flooring |
|
Foundation Type
|
Concrete |
|
Half Bath Total
|
1 |
|
Heating Fuel
|
Electric |
|
Stories Total
|
2 |
|
Size Interior
|
5,436 Ft2 |
|
Type
|
House |
|
Utility Water
|
Municipal Water |
Parking
Land
|
Access Type
|
Year-round Access |
|
Acreage
|
No |
|
Land Amenities
|
Recreation, Shopping |
|
Landscape Features
|
Landscaped |
|
Sewer
|
Municipal Sewage System |
|
Size Irregular
|
79x116 |
|
Size Total Text
|
79x116|under 1/2 Acre |
|
Zoning Description
|
Res. |
Rooms
| Level |
Type |
Length |
Width |
Dimensions |
|
Second Level |
Bath (# Pieces 1-6) |
|
|
4pc |
|
Second Level |
Bedroom |
|
|
15'0""X15'0"" |
|
Second Level |
Bedroom |
|
|
14'0""X15'0"" |
|
Second Level |
Primary Bedroom |
|
|
15'0""X25'0"" |
|
Basement |
Utility Room |
|
|
13'0""""X18'0"" |
|
Basement |
Den |
|
|
13'0""X12'8"" |
|
Basement |
Other |
|
|
13'6""X20'0"" |
|
Basement |
Bedroom |
|
|
13'0""X18'0"" |
|
Basement |
Recreation Room |
|
|
13'6""X16'0"" |
|
Main Level |
Mud Room |
|
|
3'6""X10'0"" |
|
Main Level |
Den |
|
|
10'6""X8'6"" |
|
Main Level |
Dining Nook |
|
|
12'0""X12'0"" |
|
Main Level |
Kitchen |
|
|
17'0""X25'0"" |
|
Main Level |
Living Room |
|
|
14'0""X20'0"" |
|
Main Level |
Foyer |
|
|
14'6""X12'0"" |
https://www.realtor.ca/real-estate/28499230/18-wedgeport-road-st-johns
