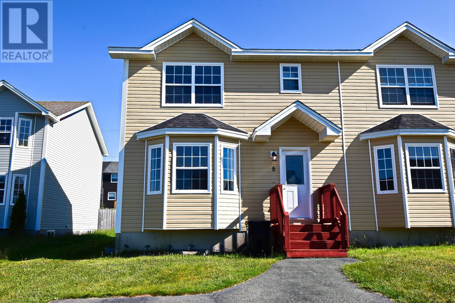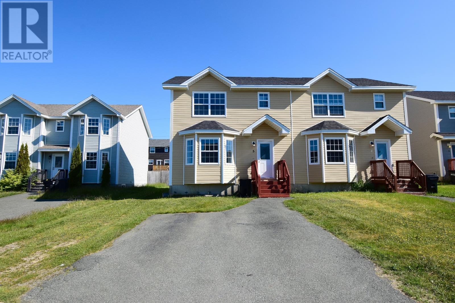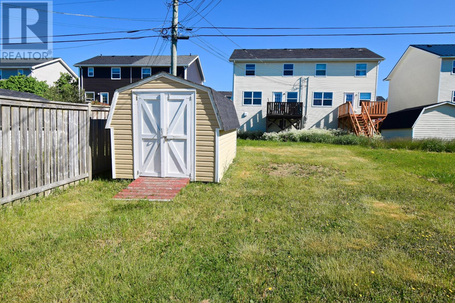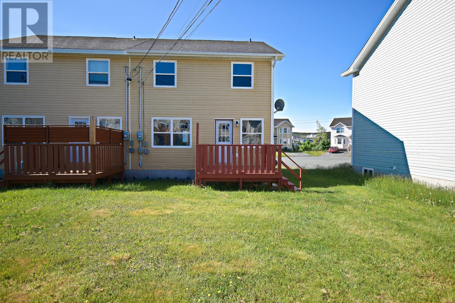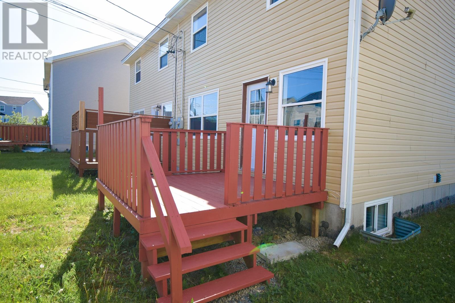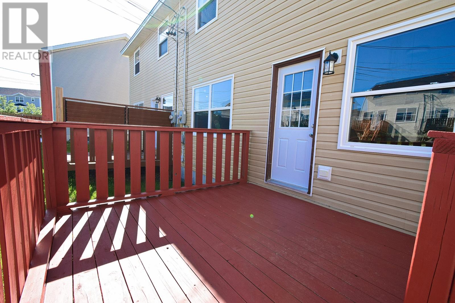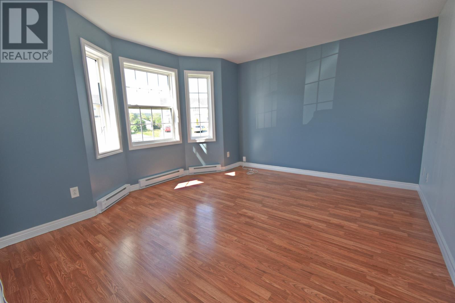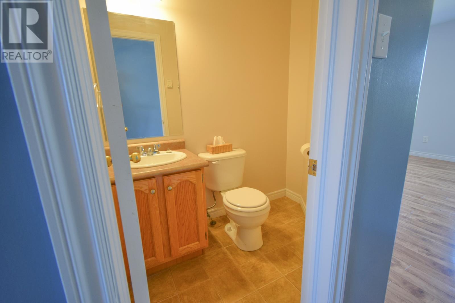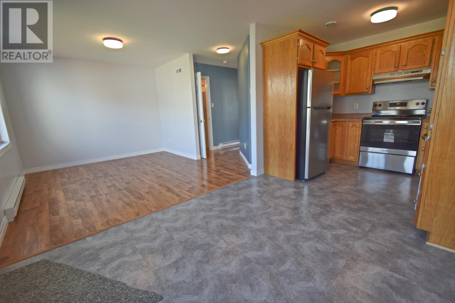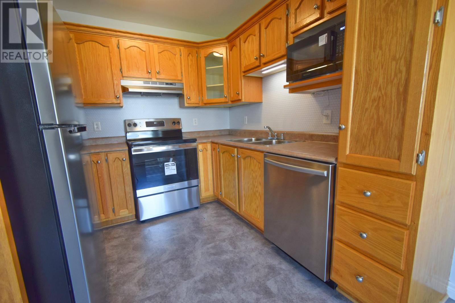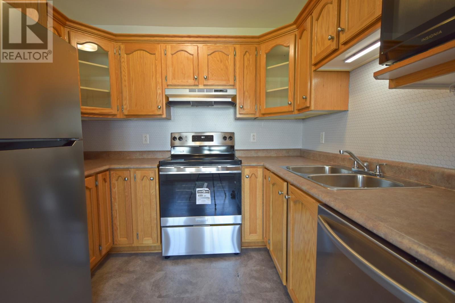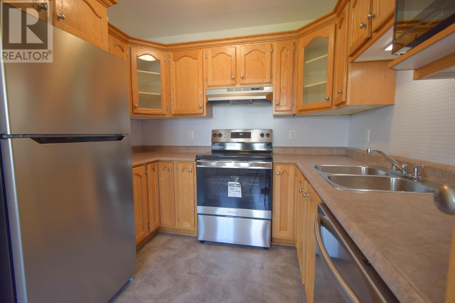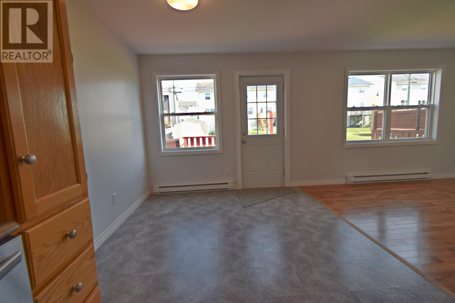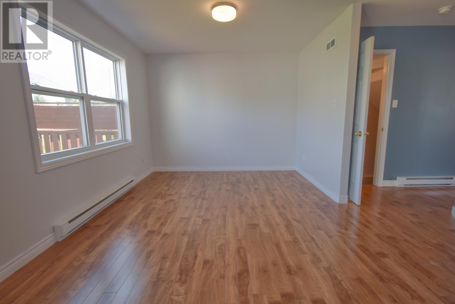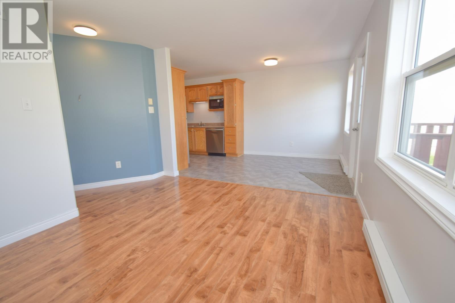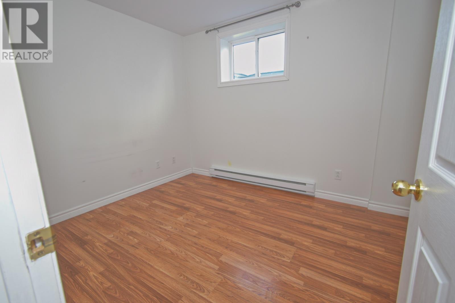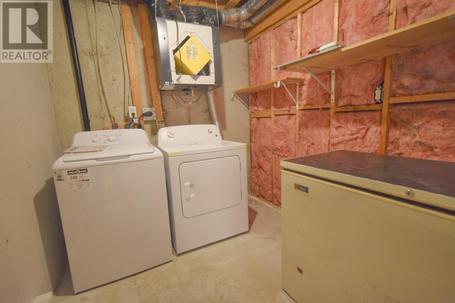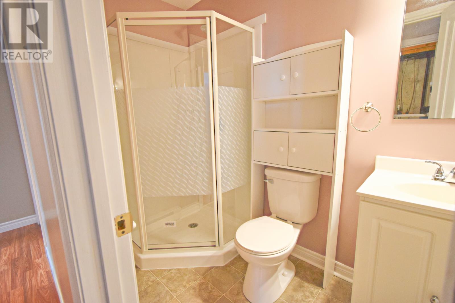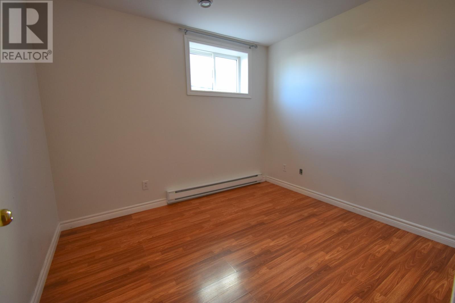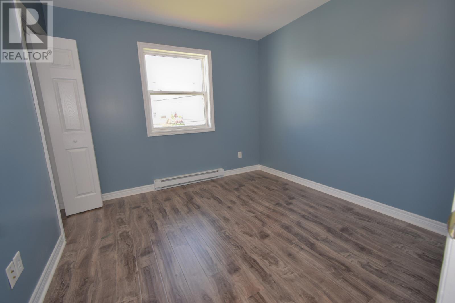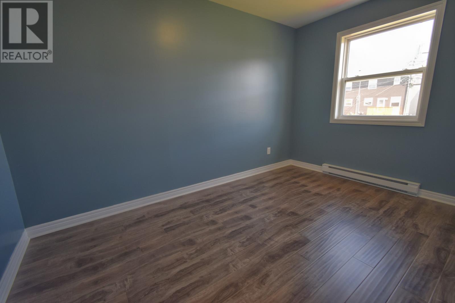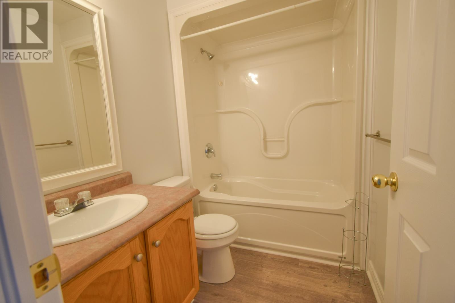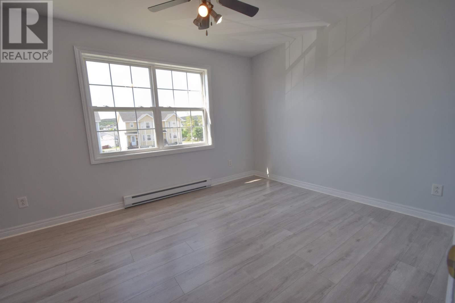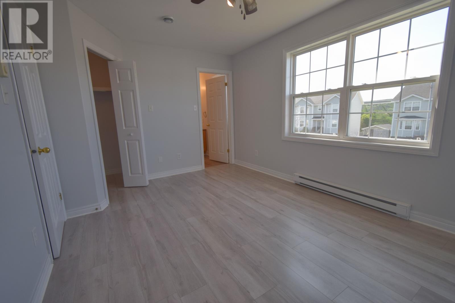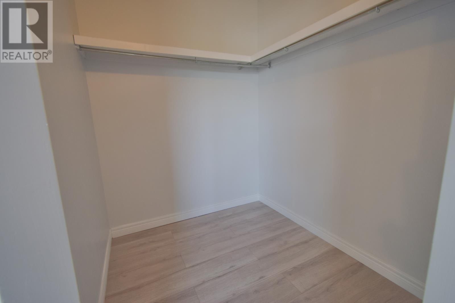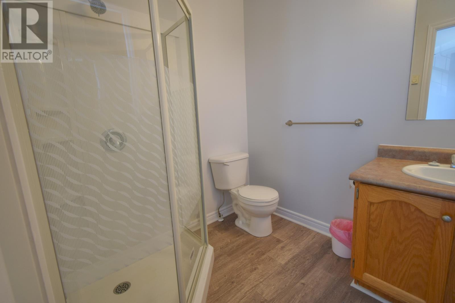5 Bedroom
4 Bathroom
1,990 ft2
Baseboard Heaters
$319,900
Nestled in a quiet cul de sac and close to all amenities, this charming single-family townhome features 5 well sized bedrooms, 3.5 baths, nice kitchen with family room and dining area, as well as a bright living room and powder room on the main level. Upstairs you will find three large bedrooms which includes the master suite offering an en-suite bath and generous closet space. The basement offers two more generous bedrooms a 3rd bathroom, laundry and storage. A large backyard provides the perfect outdoor retreat, complete with a patio area and shed. Recent upgrades include new shingles in 2021, new kitchen appliances, 2 new showers, new flooring on 2nd level, freshly painted throughout, new lighting on main floor and outside and a new HVAC is being installed on June 20, 2025. This home combines comfort, style, and functionality, making it a perfect place for any family to grow and thrive. All offers to be in by Sunday June 22nd 5pm (id:18358)
Property Details
|
MLS® Number
|
1286681 |
|
Property Type
|
Single Family |
|
Storage Type
|
Storage Shed |
Building
|
Bathroom Total
|
4 |
|
Bedrooms Above Ground
|
3 |
|
Bedrooms Below Ground
|
2 |
|
Bedrooms Total
|
5 |
|
Appliances
|
Dishwasher, Refrigerator, Stove |
|
Constructed Date
|
2005 |
|
Construction Style Attachment
|
Semi-detached |
|
Exterior Finish
|
Vinyl Siding |
|
Flooring Type
|
Mixed Flooring |
|
Foundation Type
|
Poured Concrete |
|
Half Bath Total
|
1 |
|
Heating Fuel
|
Electric |
|
Heating Type
|
Baseboard Heaters |
|
Stories Total
|
1 |
|
Size Interior
|
1,990 Ft2 |
|
Type
|
House |
|
Utility Water
|
Municipal Water |
Land
|
Acreage
|
No |
|
Sewer
|
Municipal Sewage System |
|
Size Irregular
|
20x125 |
|
Size Total Text
|
20x125|0-4,050 Sqft |
|
Zoning Description
|
Res |
Rooms
| Level |
Type |
Length |
Width |
Dimensions |
|
Second Level |
Bedroom |
|
|
12.5x8.25 |
|
Second Level |
Bedroom |
|
|
10x10.25 |
|
Second Level |
Primary Bedroom |
|
|
14.25x10.25 |
|
Basement |
Bedroom |
|
|
10x10 |
|
Basement |
Bedroom |
|
|
14.25x10.25 |
|
Main Level |
Family Room |
|
|
10x12 |
|
Main Level |
Kitchen |
|
|
9x8.75 |
|
Main Level |
Dining Nook |
|
|
9x8.75 |
|
Main Level |
Living Room |
|
|
13.50x11 |
https://www.realtor.ca/real-estate/28487750/5-meeker-place-st-johns
