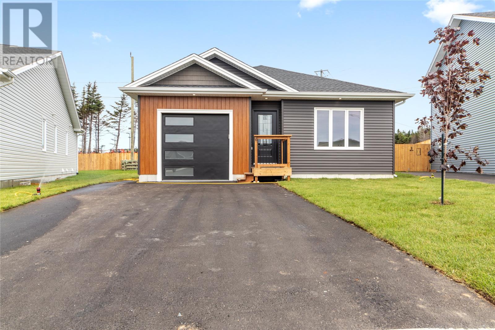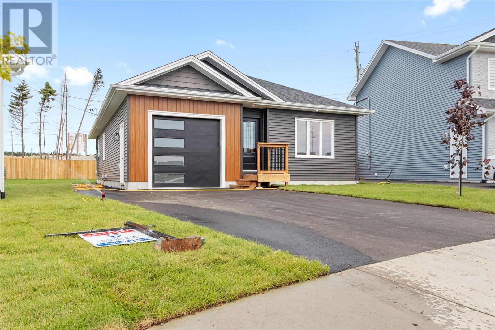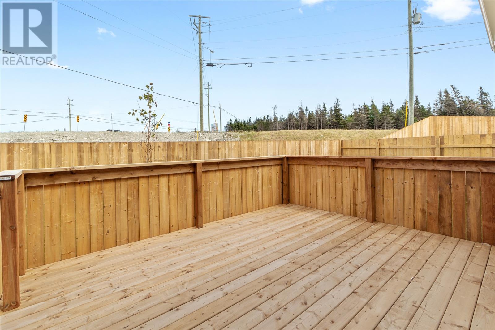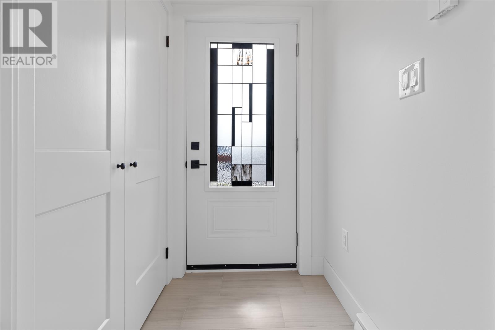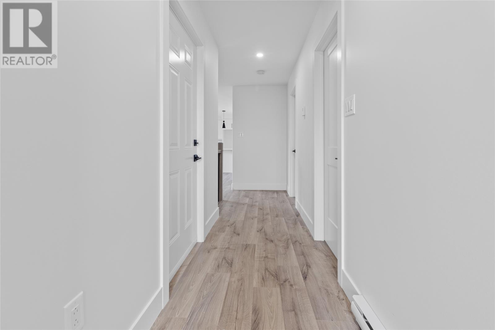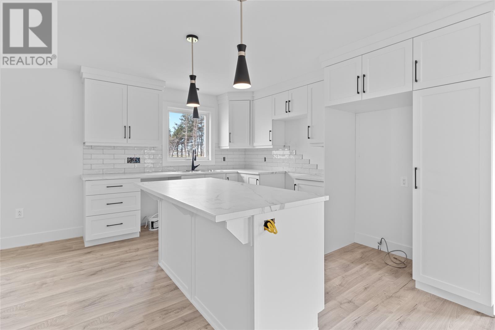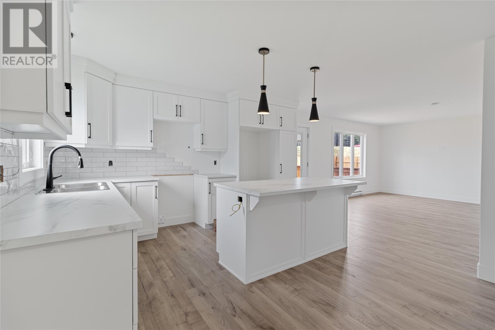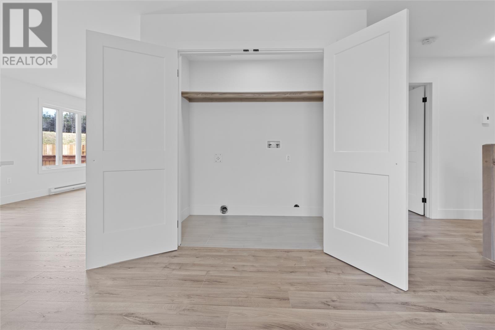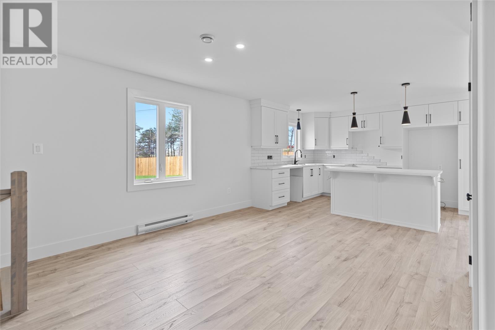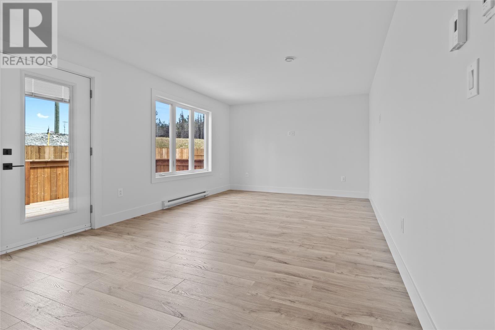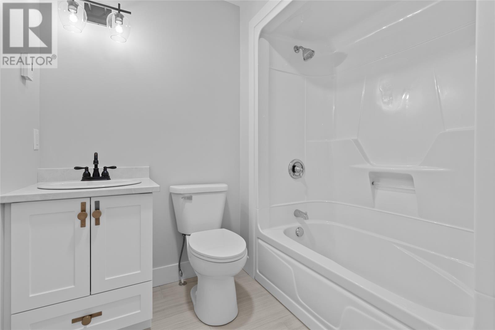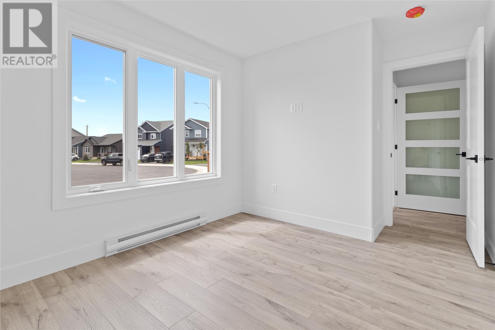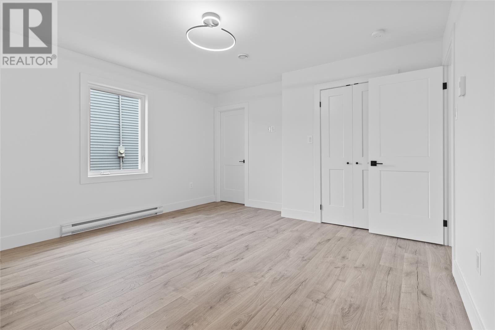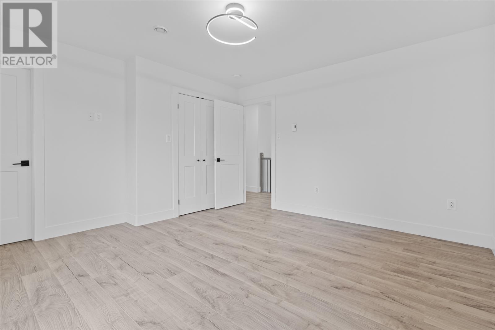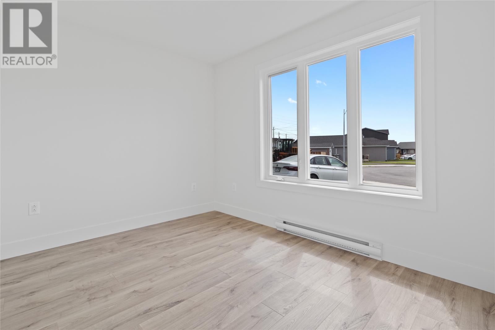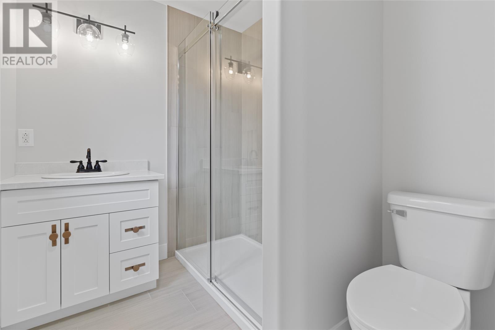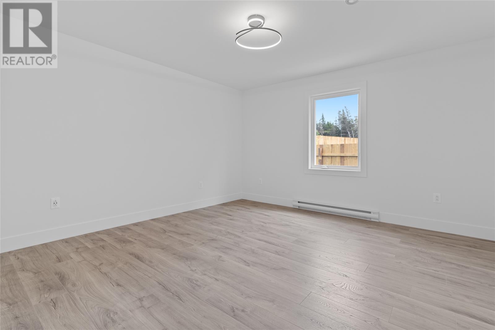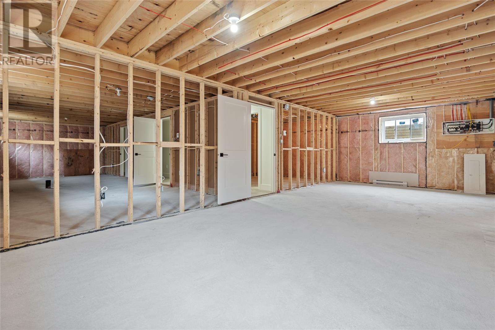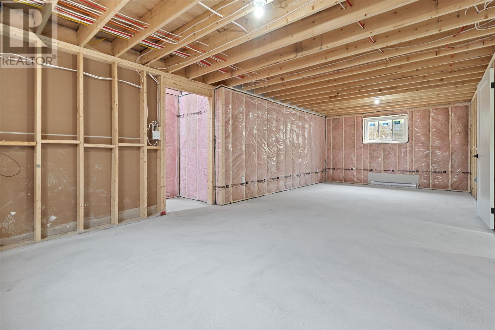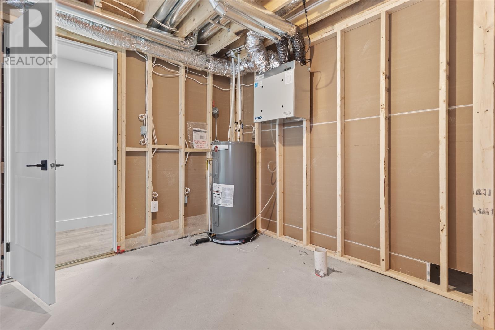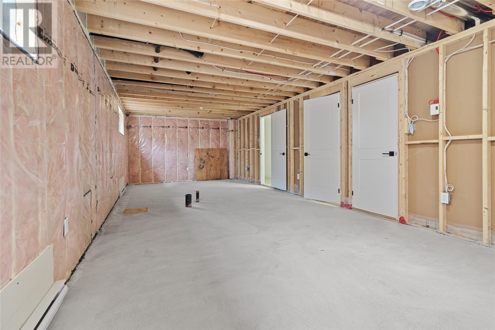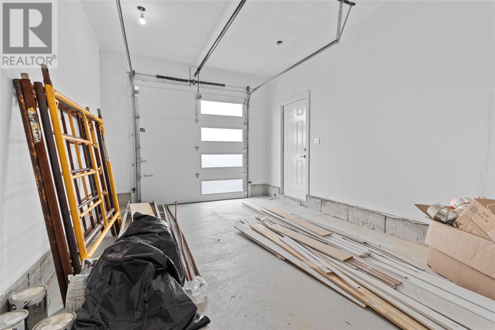7 Fencer Place Conception Bay South, Newfoundland & Labrador A1X 0M4
2 Bedroom
2 Bathroom
2,362 ft2
Bungalow
Baseboard Heaters, Mini-Split
$429,500
2 Bedroom 2 bathroom Grade Level Bungalow with an attached garage located on a cul-de-sac in Seal Cove, Butlers Sub-division! Features include an open concept floor plan with main floor laundry, large master with a walk in closet and ensuite, upgraded trim package, pot lights, covered porch, 12x12 deck, full landscaping, double paved driveway and 234sqft garage with a garage door operator. Still time to customize the finishes. HST rebate to be assigned to the builder on closing, property backed by 10year Atlantic New Home warranty. (id:18358)
Property Details
| MLS® Number | 1286625 |
| Property Type | Single Family |
| Equipment Type | None |
| Rental Equipment Type | None |
Building
| Bathroom Total | 2 |
| Bedrooms Above Ground | 2 |
| Bedrooms Total | 2 |
| Architectural Style | Bungalow |
| Constructed Date | 2025 |
| Construction Style Attachment | Detached |
| Exterior Finish | Vinyl Siding |
| Flooring Type | Laminate, Carpeted, Other |
| Heating Fuel | Electric |
| Heating Type | Baseboard Heaters, Mini-split |
| Stories Total | 1 |
| Size Interior | 2,362 Ft2 |
| Type | House |
| Utility Water | Municipal Water |
Parking
| Attached Garage | |
| Carport |
Land
| Access Type | Year-round Access |
| Acreage | No |
| Sewer | Municipal Sewage System |
| Size Irregular | 52.90x123x38x120 |
| Size Total Text | 52.90x123x38x120|under 1/2 Acre |
| Zoning Description | Res |
Rooms
| Level | Type | Length | Width | Dimensions |
|---|---|---|---|---|
| Main Level | Bath (# Pieces 1-6) | Three Piece | ||
| Main Level | Bedroom | 10x12 | ||
| Main Level | Ensuite | Three Piece | ||
| Main Level | Primary Bedroom | 14x14 | ||
| Main Level | Laundry Room | 7x4 | ||
| Main Level | Living Room | 16x12.9 | ||
| Main Level | Dining Nook | 12.10x10.6 | ||
| Main Level | Kitchen | 12x14 | ||
| Main Level | Porch | 6.9x4 |
https://www.realtor.ca/real-estate/28481588/7-fencer-place-conception-bay-south
Contact Us
Contact us for more information
