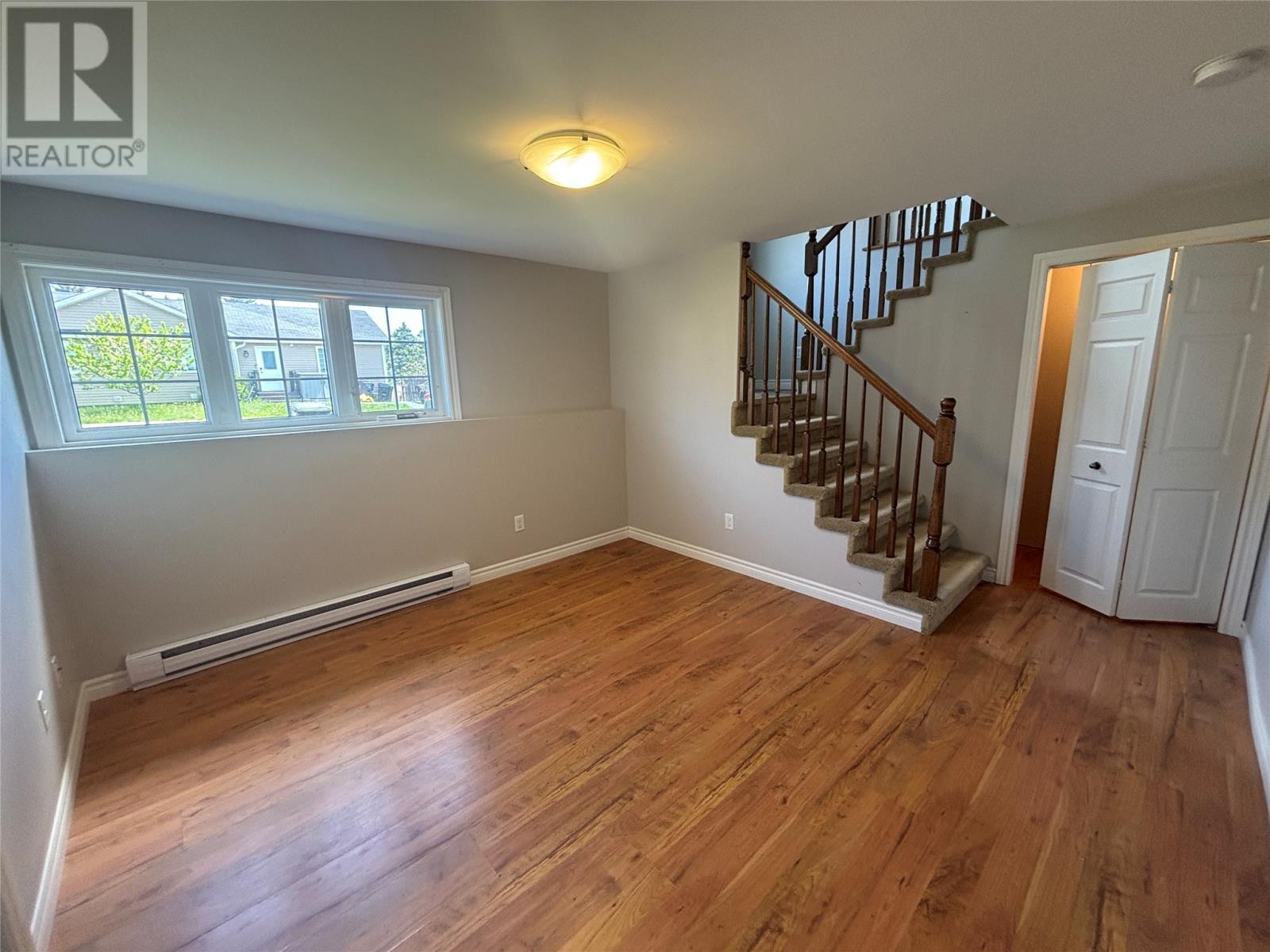6 Rotary Drive St. John's, Newfoundland & Labrador A1E 0B9
5 Bedroom
3 Bathroom
2,208 ft2
Baseboard Heaters
Landscaped
$449,900
Ideally located near the University, Hospital, and all major amenities, this well-maintained two-apartment home sits on an oversized, extra-deep lot. The main unit features three bedrooms, with primary bedroom walk in closet and a 3-piece ensuite bath, an additional half bath, and a family room on the lower level. The basement apartment offers two bedrooms, providing great potential for rental income. All major appliances are included. Please note: As per the Seller's Directive, no offers will be reviewed before Monday, June 9 at 4:00 PM, and all offers to remain open until 9:00 PM on June 9. (id:18358)
Property Details
| MLS® Number | 1286056 |
| Property Type | Single Family |
| Amenities Near By | Shopping |
| Equipment Type | None |
| Rental Equipment Type | None |
| Storage Type | Storage Shed |
Building
| Bathroom Total | 3 |
| Bedrooms Above Ground | 3 |
| Bedrooms Below Ground | 2 |
| Bedrooms Total | 5 |
| Appliances | Dishwasher, Stove, Washer, Dryer |
| Constructed Date | 2009 |
| Construction Style Attachment | Detached |
| Construction Style Split Level | Split Level |
| Exterior Finish | Vinyl Siding |
| Flooring Type | Carpeted, Laminate |
| Foundation Type | Poured Concrete |
| Heating Fuel | Electric |
| Heating Type | Baseboard Heaters |
| Size Interior | 2,208 Ft2 |
| Type | Two Apartment House |
| Utility Water | Municipal Water |
Land
| Acreage | No |
| Land Amenities | Shopping |
| Landscape Features | Landscaped |
| Sewer | Municipal Sewage System |
| Size Irregular | 50 X 120 Aprox |
| Size Total Text | 50 X 120 Aprox |
| Zoning Description | Residential |
Rooms
| Level | Type | Length | Width | Dimensions |
|---|---|---|---|---|
| Basement | Porch | 4.8 x 9 | ||
| Basement | Laundry Room | 6 x 6 | ||
| Basement | Laundry Room | 6.6 x 6 | ||
| Basement | Bath (# Pieces 1-6) | 4 pc | ||
| Basement | Bedroom | 11 x 9 | ||
| Basement | Bedroom | 11 x 11 | ||
| Basement | Living Room | 12.6 x 11 | ||
| Basement | Kitchen | 9 x 15 | ||
| Basement | Family Room | 11 x 12 | ||
| Basement | Bath (# Pieces 1-6) | 2 pc | ||
| Main Level | Bath (# Pieces 1-6) | 4 pc | ||
| Main Level | Ensuite | 3 pc | ||
| Main Level | Bedroom | 12 x 9 | ||
| Main Level | Bedroom | 11 x 9 | ||
| Main Level | Primary Bedroom | 11 x 13 | ||
| Main Level | Living Room/dining Room | 23 x 11 | ||
| Main Level | Kitchen | 12 x 11 |
https://www.realtor.ca/real-estate/28429925/6-rotary-drive-st-johns
Contact Us
Contact us for more information
























