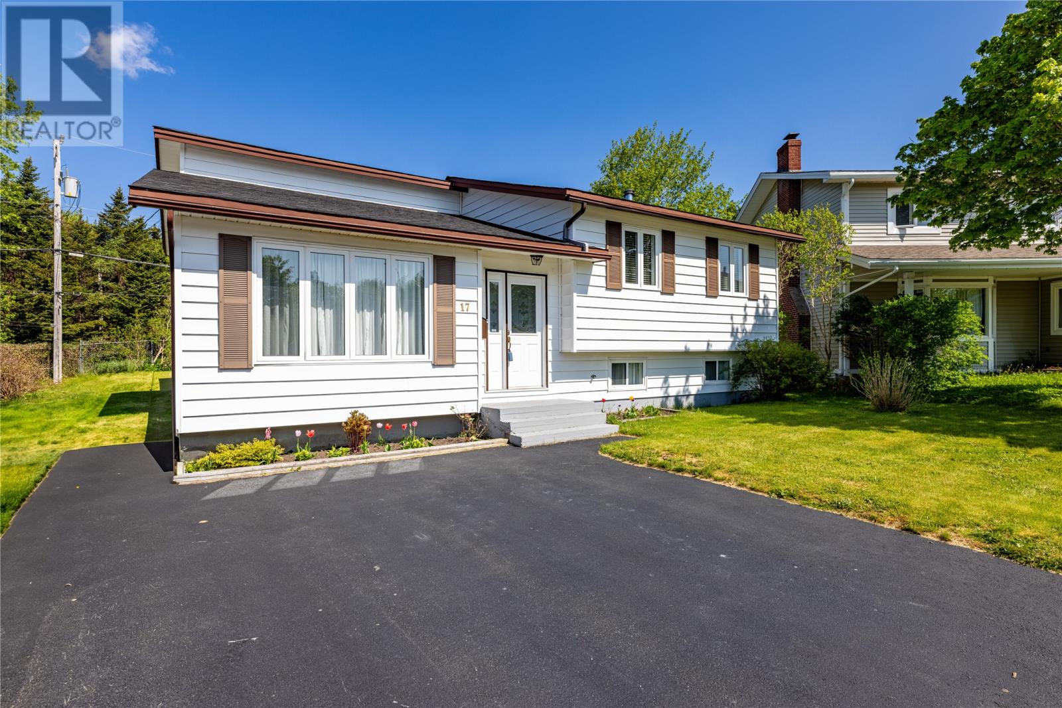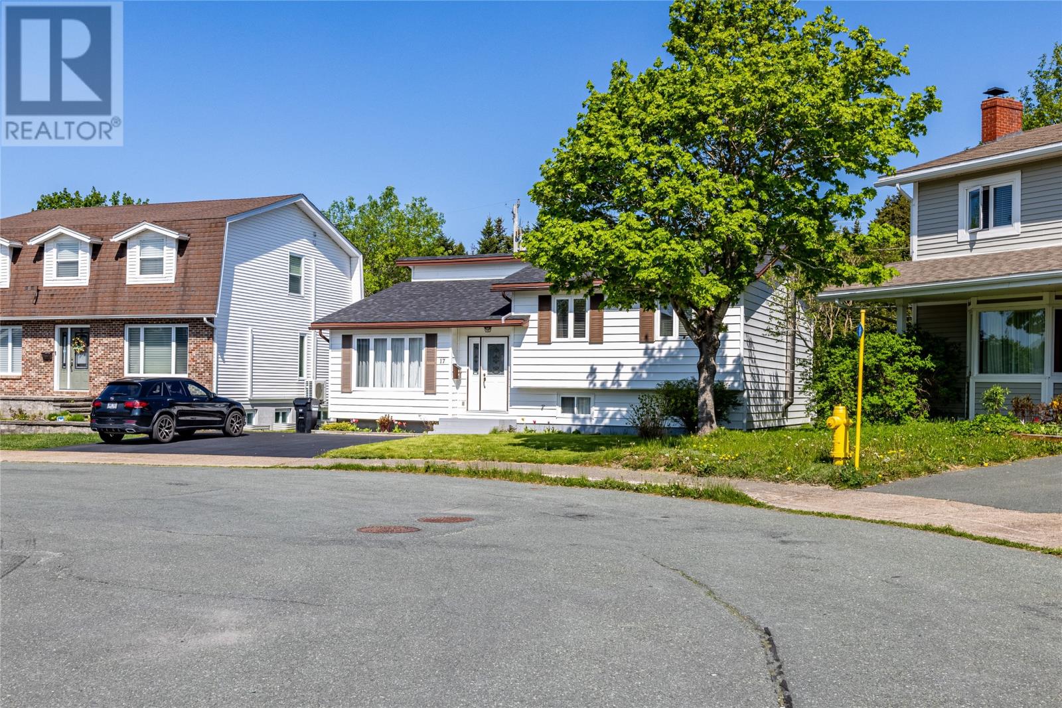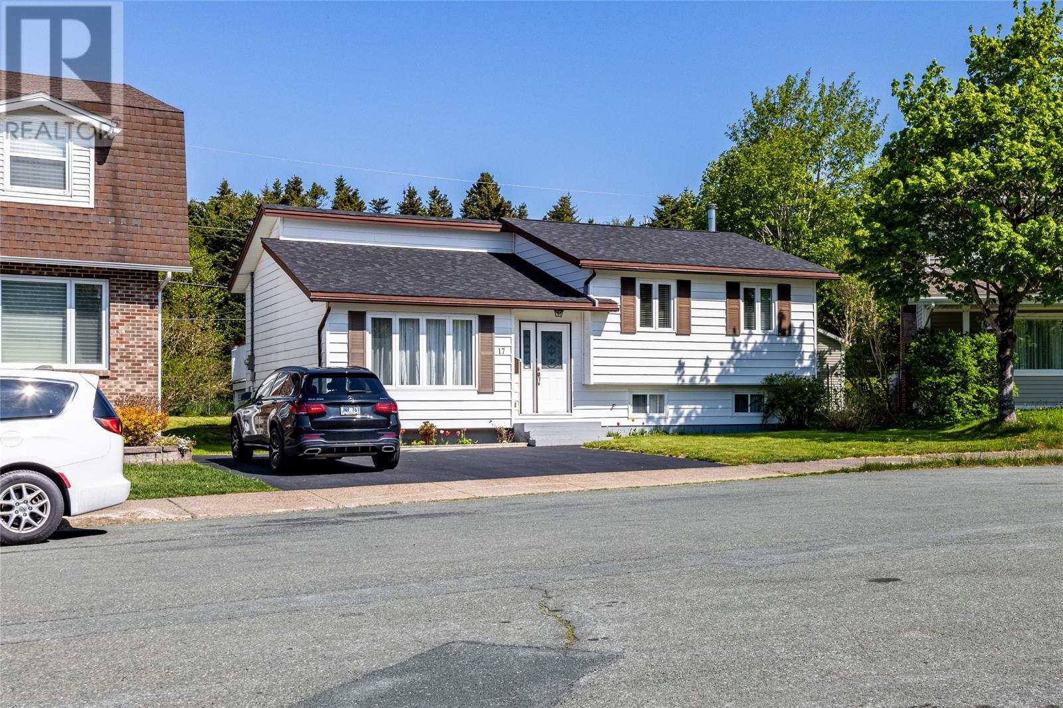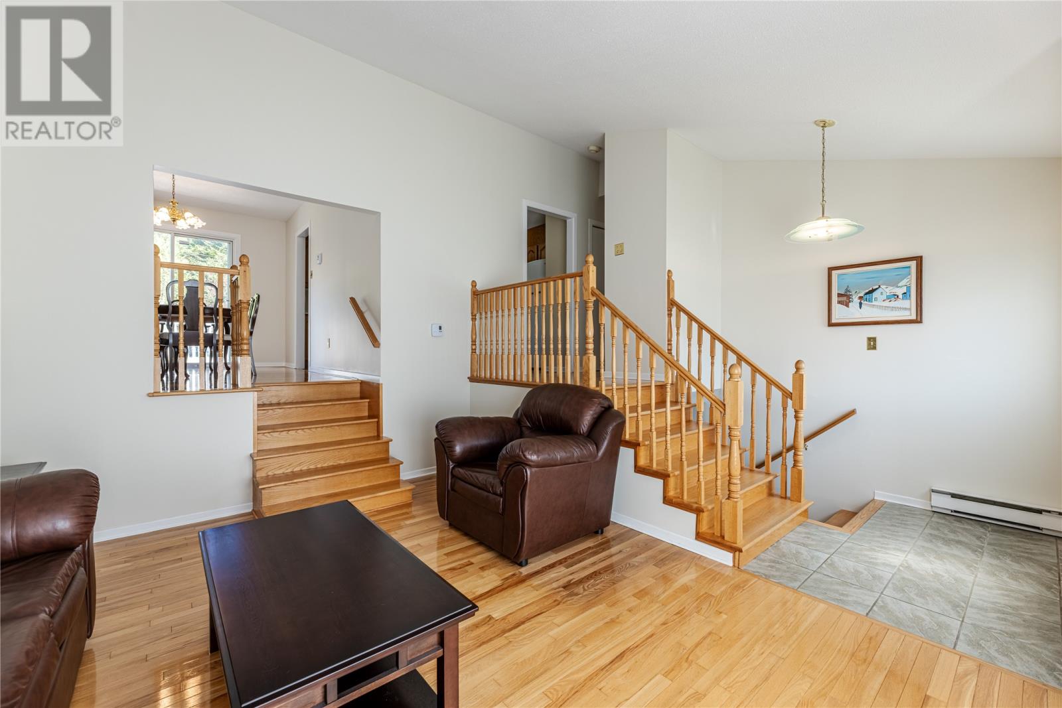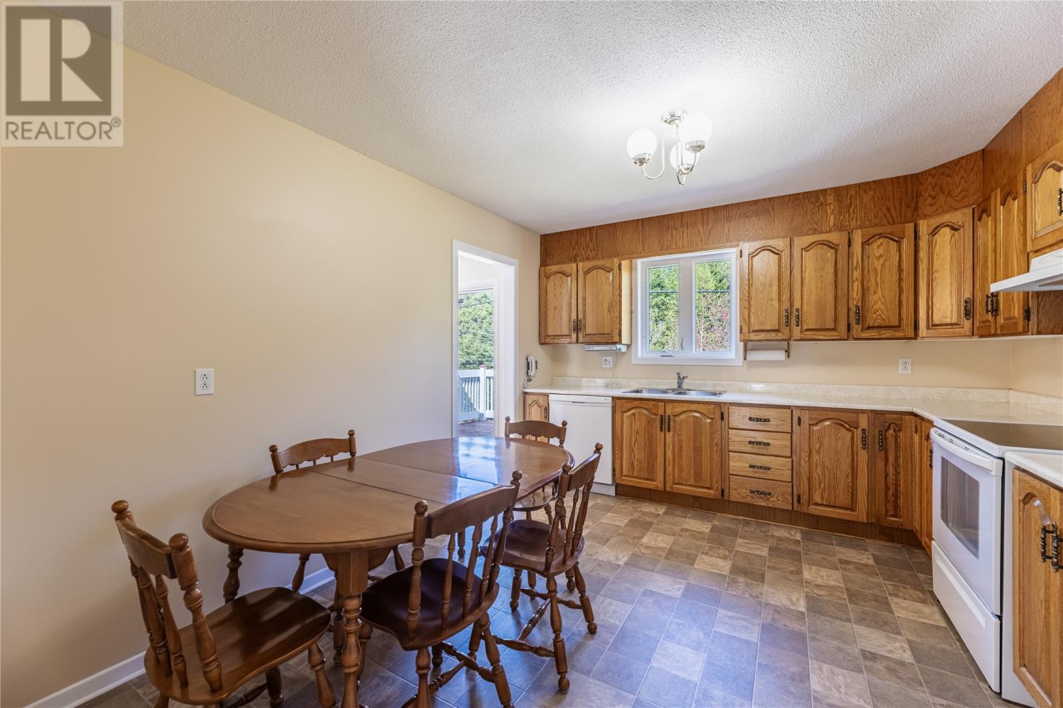3 Bedroom
2 Bathroom
1,950 ft2
Bungalow
Landscaped
$364,900
Well maintained sidesplit bungalow located on a quiet cut-de-sac in Cowan Heights. Hardwood floors in living room, dining room, hallway & staircase. Eat in kitchen with oak cabinets. Good size primary bedroom with 2 pc ensuite plus two other bedrooms on that level. Features vinyl windows and the roof was re-shingled in 2024. Basement has a spacious family room with built in cabinet and heatilator fireplace that hasn't been used in over 10 years, not WETT Certified, and large storage area with laundry. Copper piping changed to Pex. Patio doors off dining room leads to a deck & large backyard that backs onto a Greenbelt. Quick possession. The seller hereby directs the listing Brokerage that there will be no conveyance of offers prior to 6:00pm, June 7th and all offers to be left open until 9:00pm, June 7th, 2025. (id:18358)
Property Details
|
MLS® Number
|
1286044 |
|
Property Type
|
Single Family |
|
Amenities Near By
|
Recreation, Shopping |
|
Equipment Type
|
None |
|
Rental Equipment Type
|
None |
Building
|
Bathroom Total
|
2 |
|
Bedrooms Above Ground
|
3 |
|
Bedrooms Total
|
3 |
|
Appliances
|
Dishwasher, Refrigerator, Microwave, Washer, Dryer |
|
Architectural Style
|
Bungalow |
|
Constructed Date
|
1988 |
|
Construction Style Split Level
|
Split Level |
|
Exterior Finish
|
Vinyl Siding |
|
Flooring Type
|
Carpeted, Hardwood, Laminate, Mixed Flooring |
|
Half Bath Total
|
1 |
|
Heating Fuel
|
Electric |
|
Stories Total
|
1 |
|
Size Interior
|
1,950 Ft2 |
|
Type
|
House |
|
Utility Water
|
Municipal Water |
Land
|
Access Type
|
Year-round Access |
|
Acreage
|
No |
|
Land Amenities
|
Recreation, Shopping |
|
Landscape Features
|
Landscaped |
|
Sewer
|
Municipal Sewage System |
|
Size Irregular
|
56x104x86x101 |
|
Size Total Text
|
56x104x86x101|under 1/2 Acre |
|
Zoning Description
|
Res |
Rooms
| Level |
Type |
Length |
Width |
Dimensions |
|
Basement |
Laundry Room |
|
|
12.11 x 37.8 |
|
Basement |
Family Room |
|
|
19.3 x 16.10 |
|
Main Level |
Bath (# Pieces 1-6) |
|
|
B4 |
|
Main Level |
Bedroom |
|
|
9.6 x 11 |
|
Main Level |
Bedroom |
|
|
9.4 x 11 |
|
Main Level |
Ensuite |
|
|
E2 |
|
Main Level |
Primary Bedroom |
|
|
13.5 x 12 |
|
Main Level |
Kitchen |
|
|
11.3 x 13.5 |
|
Main Level |
Dining Room |
|
|
9.1 x 13.7 |
|
Main Level |
Living Room |
|
|
12.5 x 15.1 |
|
Main Level |
Porch |
|
|
6.10 x 4.6 |
https://www.realtor.ca/real-estate/28420982/17-lodge-place-st-johns
