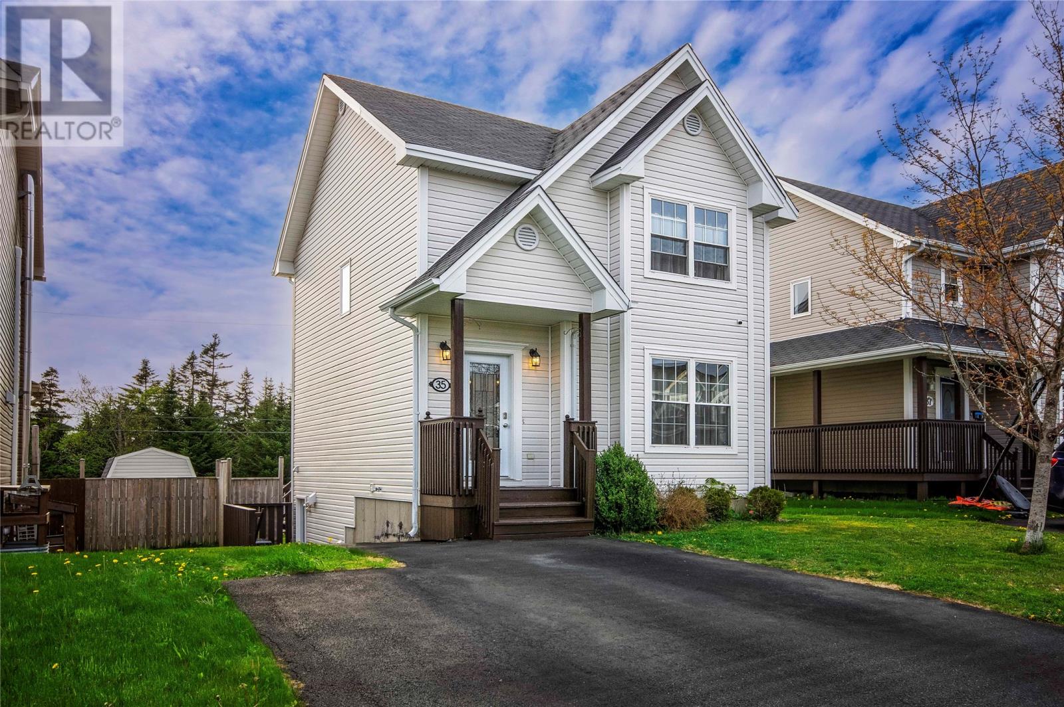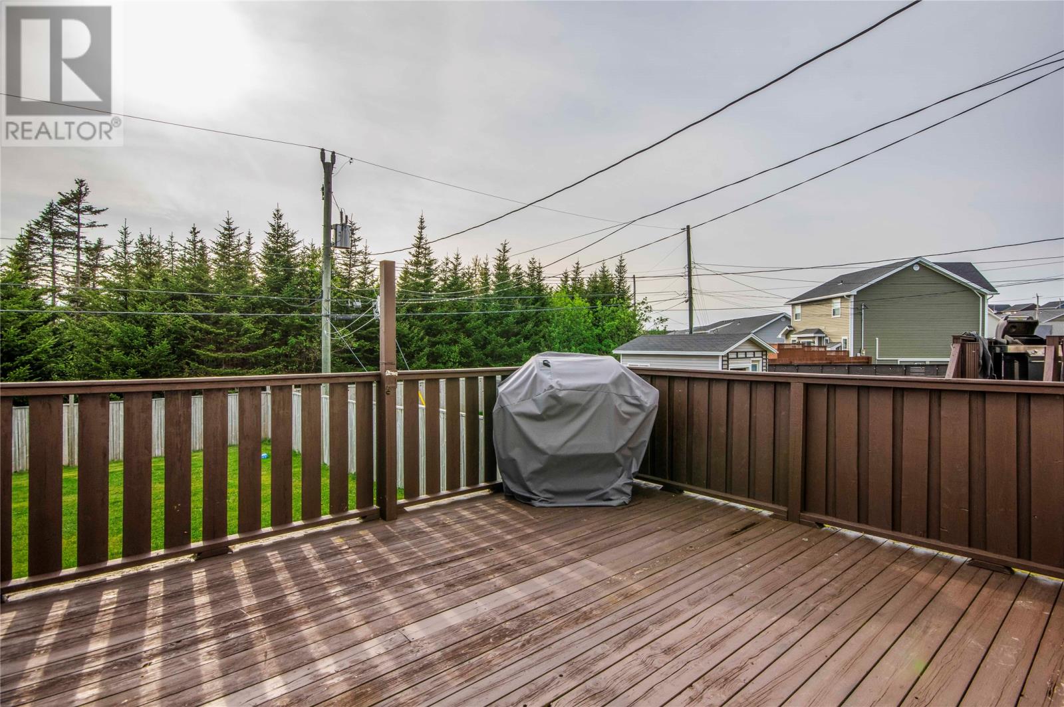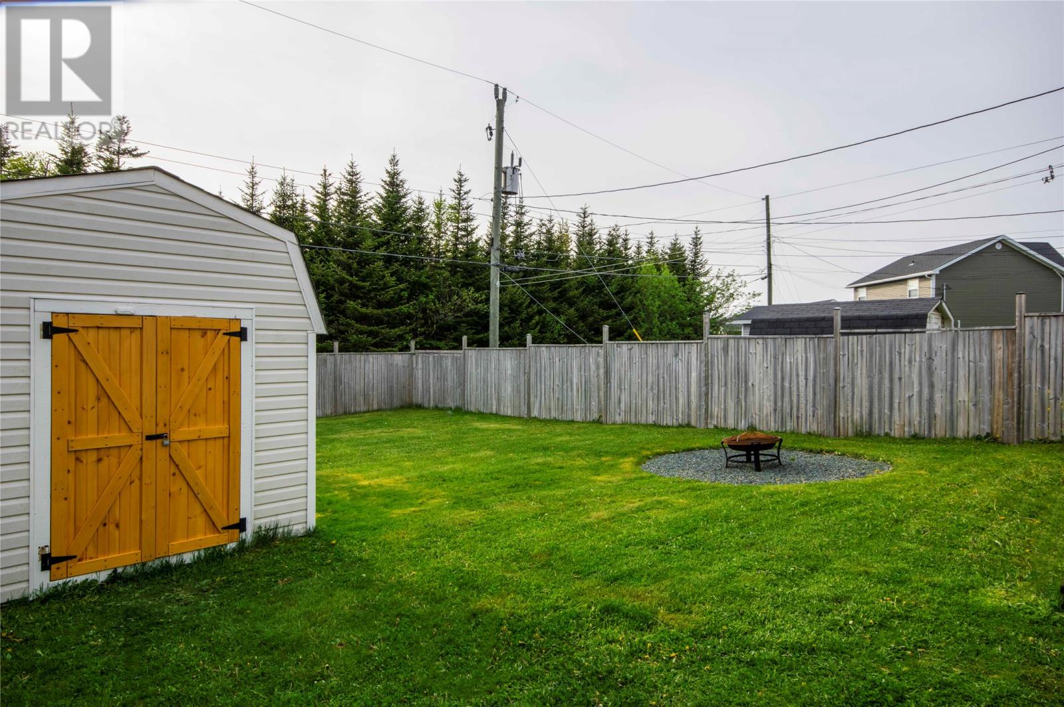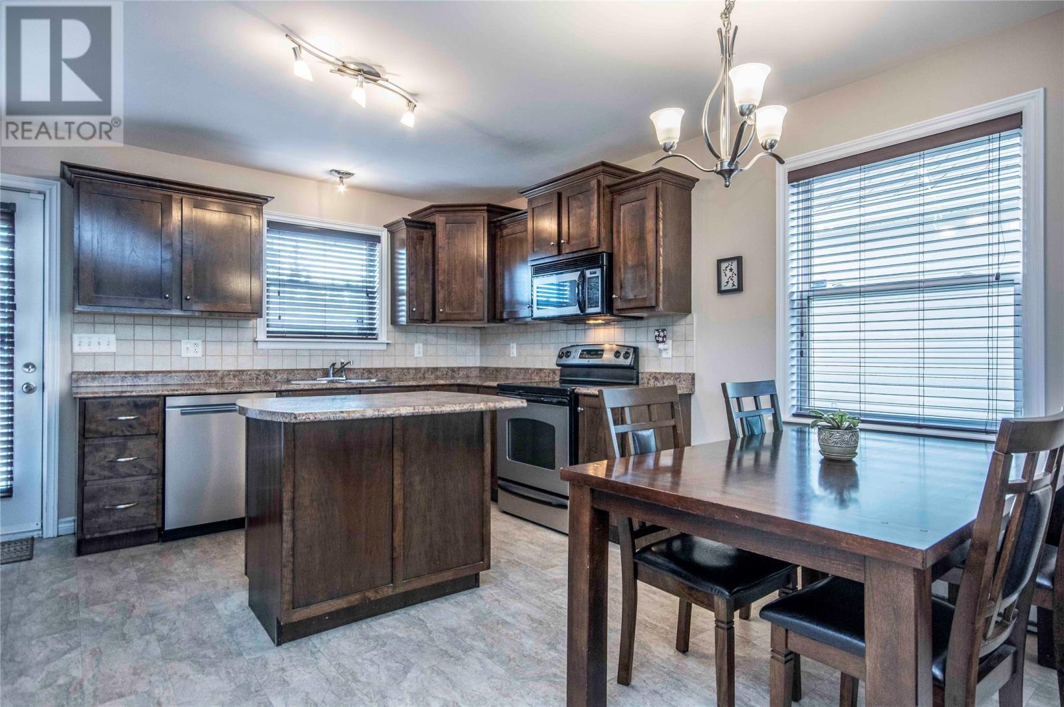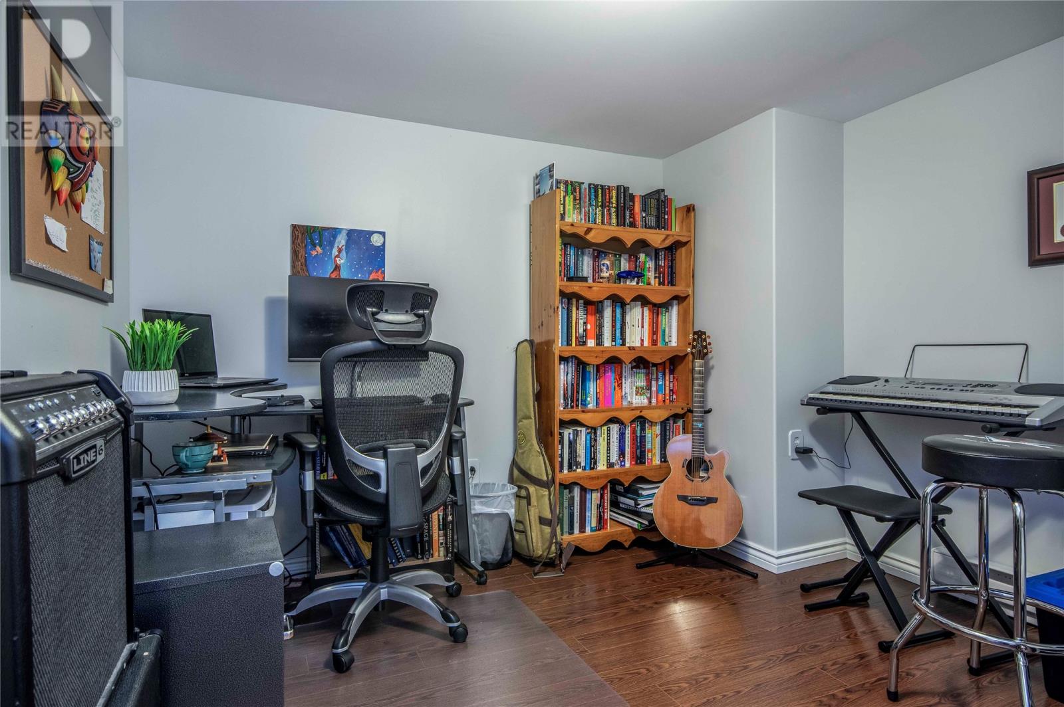3 Bedroom
3 Bathroom
1,830 ft2
2 Level
Landscaped
$359,000
Welcome to this well cared, fully developed 2 storey home backing onto a greenbelt with Southern exposure. The basement is developed with a mudroom, bathroom, den, and rec room. The main floor features a full bath and laundry room, a sunken living room, and an open kitchen and dining area. Upstairs, features another bathroom and three bedrooms, and the master bedroom includes a walk in closet. The backyard is fully fenced and complete with a fire pit and storage shed. There is a beautiful walking trail nearby. As per the seller's direction, no conveyance of offers will occur before Sunday, June 8 at 6 PM. All offers must remain open until 11 PM Sunday, June 8th. (id:18358)
Property Details
|
MLS® Number
|
1286030 |
|
Property Type
|
Single Family |
|
Storage Type
|
Storage Shed |
Building
|
Bathroom Total
|
3 |
|
Bedrooms Above Ground
|
3 |
|
Bedrooms Total
|
3 |
|
Appliances
|
Dishwasher, Refrigerator, Washer, Dryer |
|
Architectural Style
|
2 Level |
|
Constructed Date
|
2008 |
|
Construction Style Attachment
|
Detached |
|
Exterior Finish
|
Vinyl Siding |
|
Flooring Type
|
Carpeted, Hardwood, Mixed Flooring |
|
Foundation Type
|
Concrete |
|
Heating Fuel
|
Electric |
|
Stories Total
|
2 |
|
Size Interior
|
1,830 Ft2 |
|
Type
|
House |
|
Utility Water
|
Municipal Water |
Land
|
Access Type
|
Year-round Access |
|
Acreage
|
No |
|
Fence Type
|
Fence |
|
Landscape Features
|
Landscaped |
|
Sewer
|
Municipal Sewage System |
|
Size Irregular
|
40 X 100 |
|
Size Total Text
|
40 X 100|under 1/2 Acre |
|
Zoning Description
|
Residential |
Rooms
| Level |
Type |
Length |
Width |
Dimensions |
|
Second Level |
Bath (# Pieces 1-6) |
|
|
8 x 5.3 |
|
Second Level |
Bedroom |
|
|
10.2 x 11.2 |
|
Second Level |
Bedroom |
|
|
10.2 x 11.2 |
|
Second Level |
Primary Bedroom |
|
|
15 x 9.8 |
|
Basement |
Mud Room |
|
|
8 x 7.2 |
|
Basement |
Bath (# Pieces 1-6) |
|
|
6.4 x 8 |
|
Basement |
Office |
|
|
10.2 x 10 |
|
Basement |
Recreation Room |
|
|
17.5 x 12.6 |
|
Main Level |
Foyer |
|
|
7.6 x 5 |
|
Main Level |
Laundry Room |
|
|
3.3 x 7.3 |
|
Main Level |
Bath (# Pieces 1-6) |
|
|
5.6 x 7.3 |
|
Main Level |
Living Room |
|
|
13.5 x 13.5 |
|
Main Level |
Dining Room |
|
|
5.8 x 12.4 |
|
Main Level |
Kitchen |
|
|
9.2 x 13.3 |
https://www.realtor.ca/real-estate/28419913/35-baffin-drive-mount-pearl
