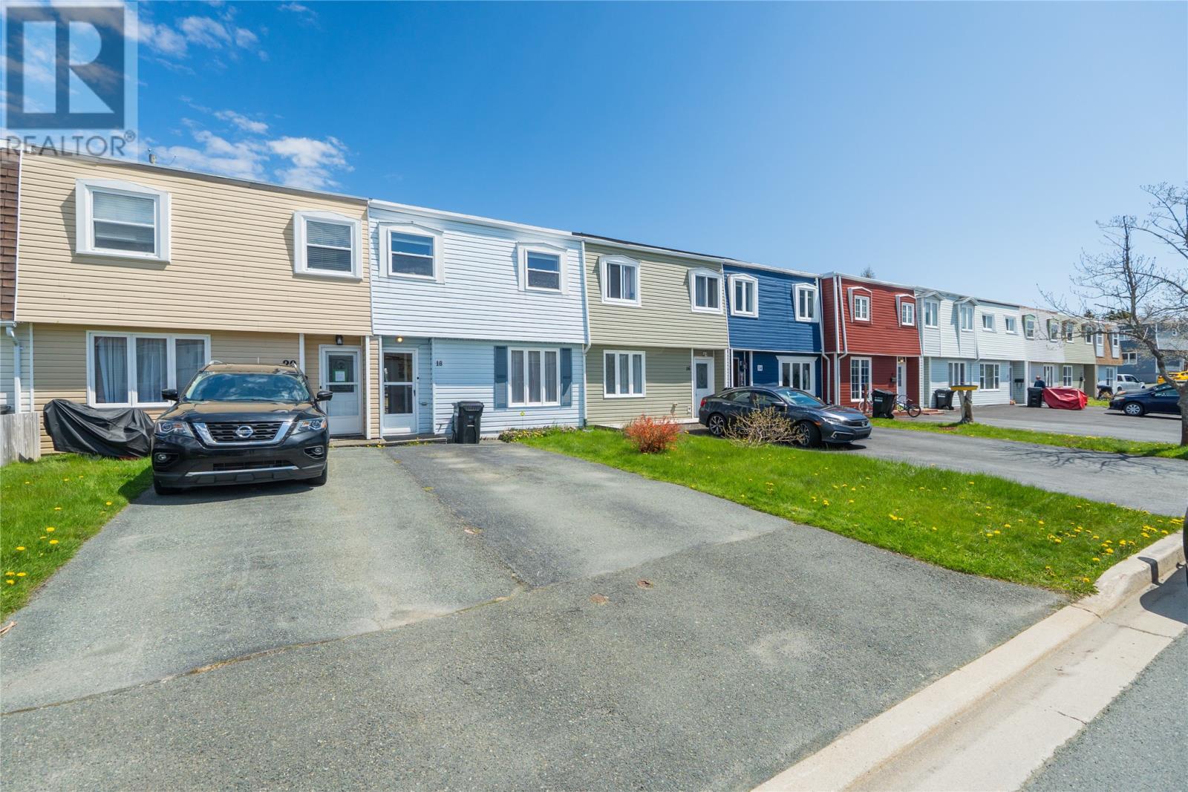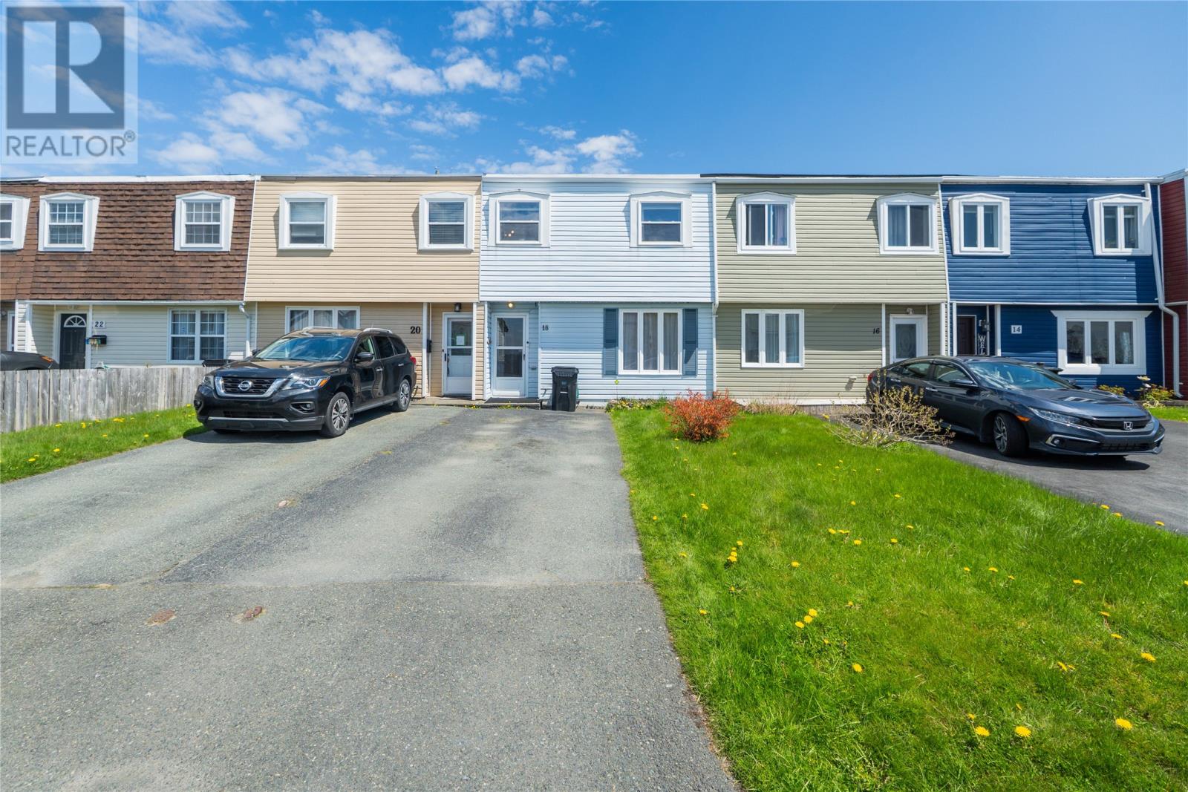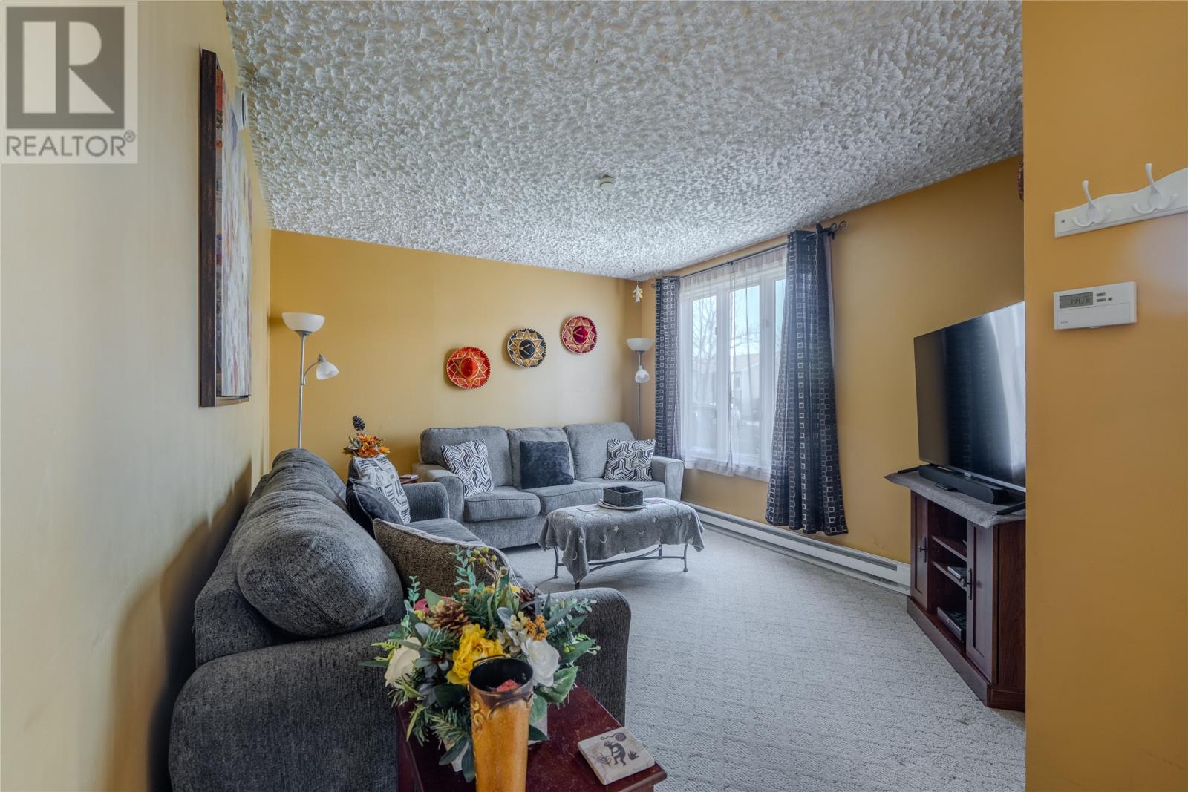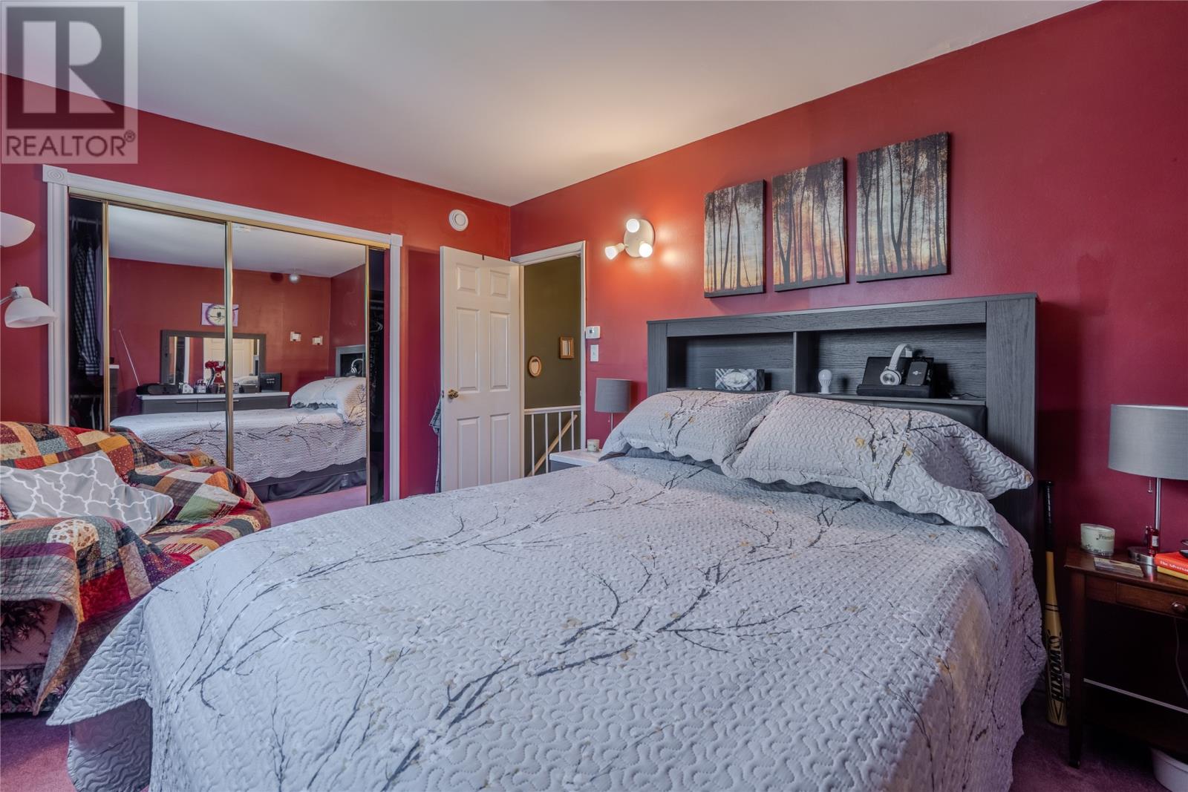18 Chapman Crescent St.john's, Newfoundland & Labrador A1G 1G8
$215,000
This well-kept 3-bedroom townhouse is a great opportunity for first-time buyers or those looking to downsize. Priced under $220,000 and just a short drive to downtown St. John’s, this home is close to shopping, schools, and all major amenities—offering excellent value in a convenient location. The main floor features a traditional layout with a cozy living room and an eat-in kitchen. There’s also potential to move the laundry upstairs, allowing you to convert the existing laundry area into a walk-in pantry or additional storage—giving you options to make the space work for your lifestyle. Upstairs offers three comfortable bedrooms and a full bathroom, making this home a solid choice for small families, professionals, or anyone seeking low-maintenance living at an affordable price point. Plus, enjoy year-round comfort and energy efficiency with a mini-split installed in 2019. Don’t miss your chance to get into the market or downsize with ease!. As per Seller Direction no conveyance of offers prior to 2pm June 9th. (id:18358)
Open House
This property has open houses!
2:00 pm
Ends at:4:00 pm
Property Details
| MLS® Number | 1285989 |
| Property Type | Single Family |
| Storage Type | Storage Shed |
Building
| Bathroom Total | 1 |
| Bedrooms Above Ground | 3 |
| Bedrooms Total | 3 |
| Appliances | Refrigerator, Stove, Washer, Dryer |
| Architectural Style | 2 Level |
| Constructed Date | 1976 |
| Construction Style Attachment | Attached |
| Cooling Type | Air Exchanger |
| Exterior Finish | Vinyl Siding |
| Flooring Type | Carpeted, Laminate, Other |
| Foundation Type | Concrete |
| Heating Fuel | Electric |
| Heating Type | Baseboard Heaters |
| Stories Total | 2 |
| Size Interior | 1,070 Ft2 |
| Type | House |
| Utility Water | Municipal Water |
Land
| Acreage | No |
| Landscape Features | Landscaped |
| Sewer | Municipal Sewage System |
| Size Irregular | 18x100 |
| Size Total Text | 18x100|0-4,050 Sqft |
| Zoning Description | Res |
Rooms
| Level | Type | Length | Width | Dimensions |
|---|---|---|---|---|
| Second Level | Bedroom | 9x9.8 | ||
| Second Level | Bedroom | 8.2x13.5 | ||
| Second Level | Bath (# Pieces 1-6) | 4pc | ||
| Second Level | Primary Bedroom | 14.6x9.9 | ||
| Main Level | Utility Room | 7.7x9.2 | ||
| Main Level | Eating Area | 17.6x15.10 | ||
| Main Level | Kitchen | 9.7x9.6 | ||
| Main Level | Living Room | 12.7x11.1 | ||
| Main Level | Foyer | 4.11x10.3 |
https://www.realtor.ca/real-estate/28419727/18-chapman-crescent-stjohns
Contact Us
Contact us for more information
























