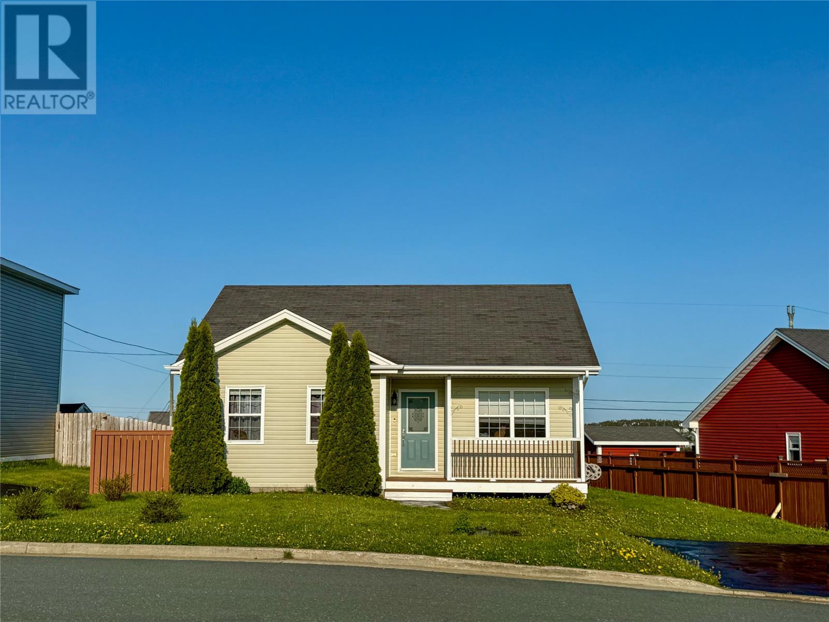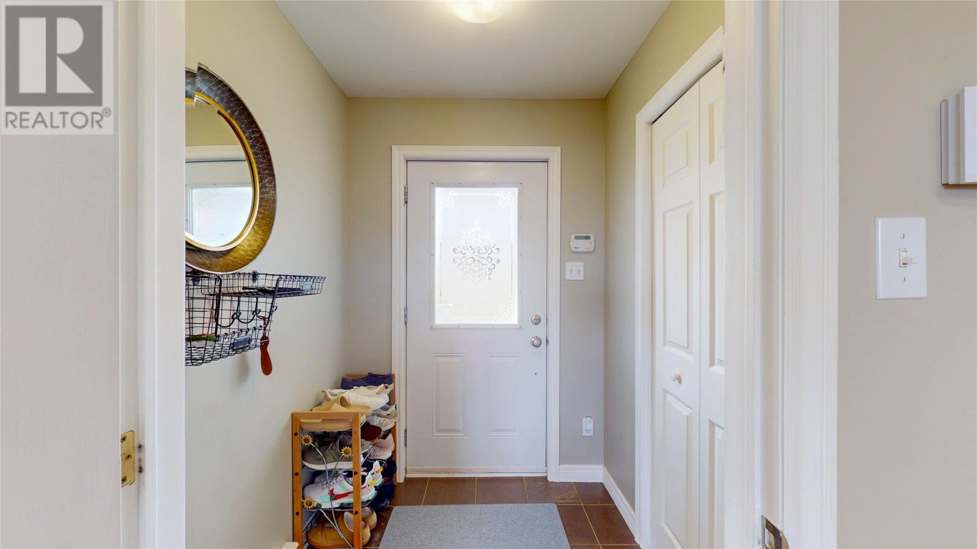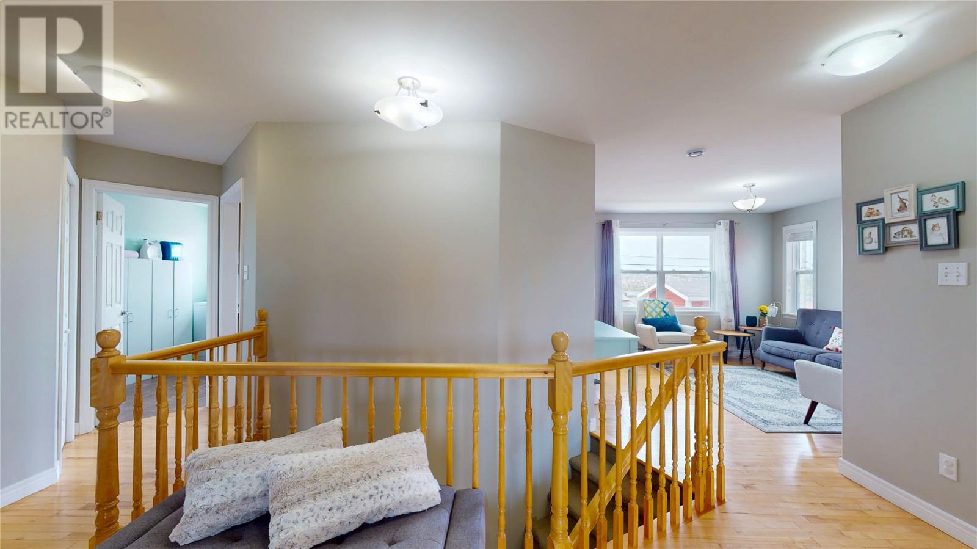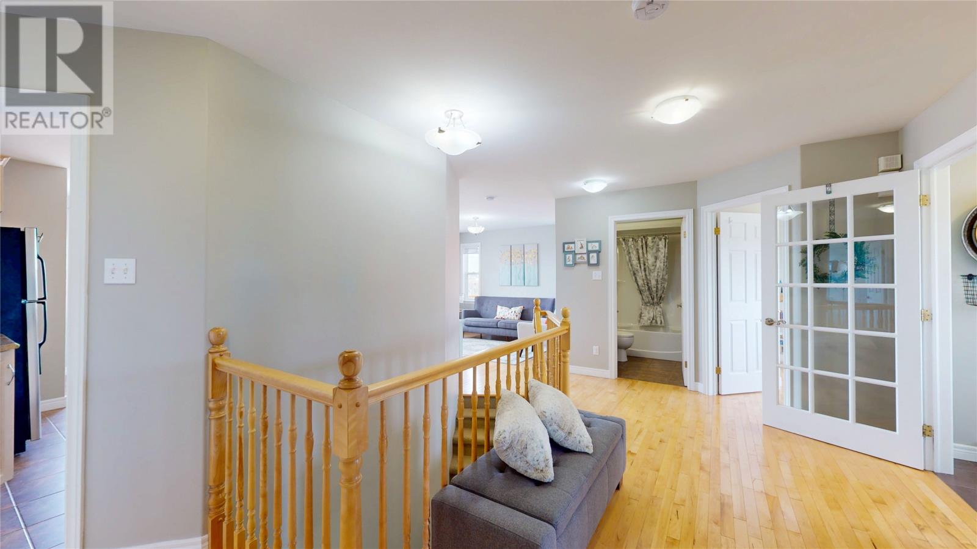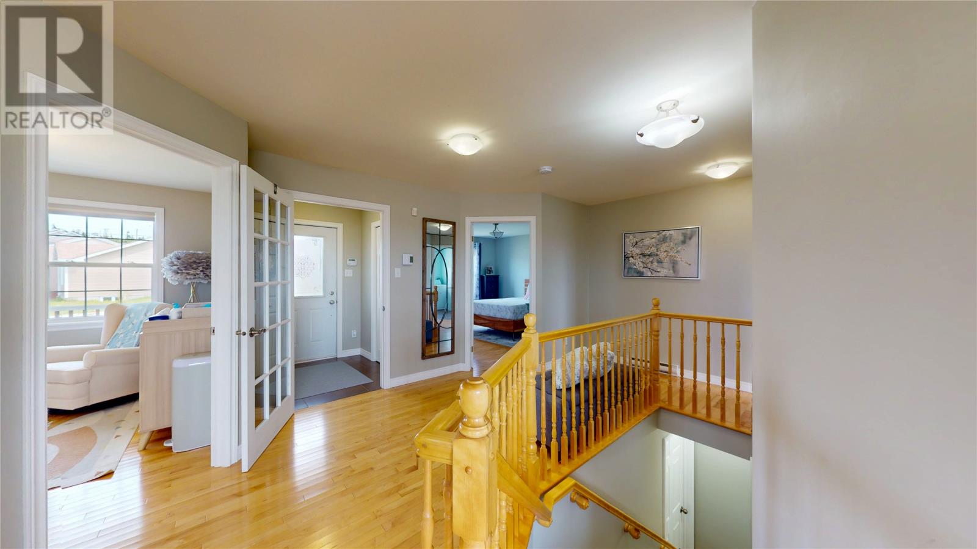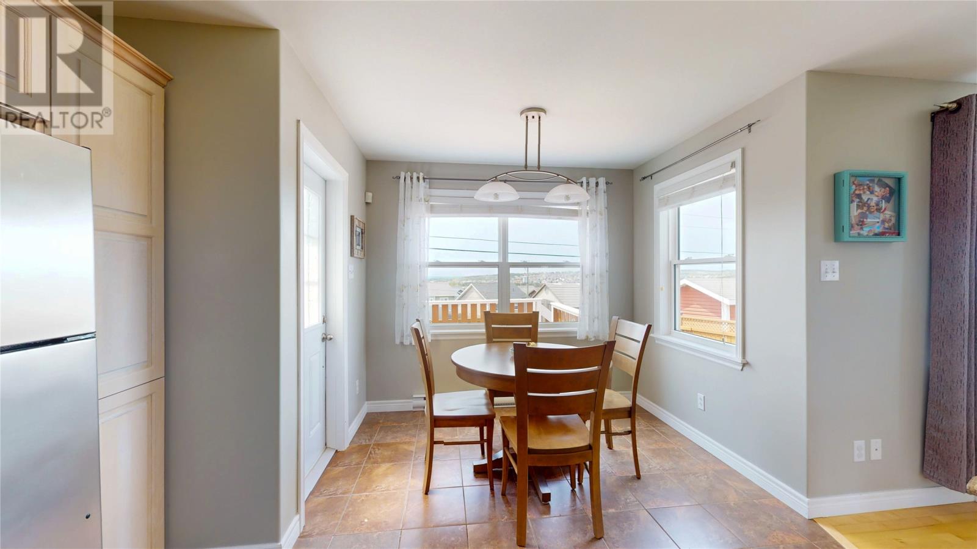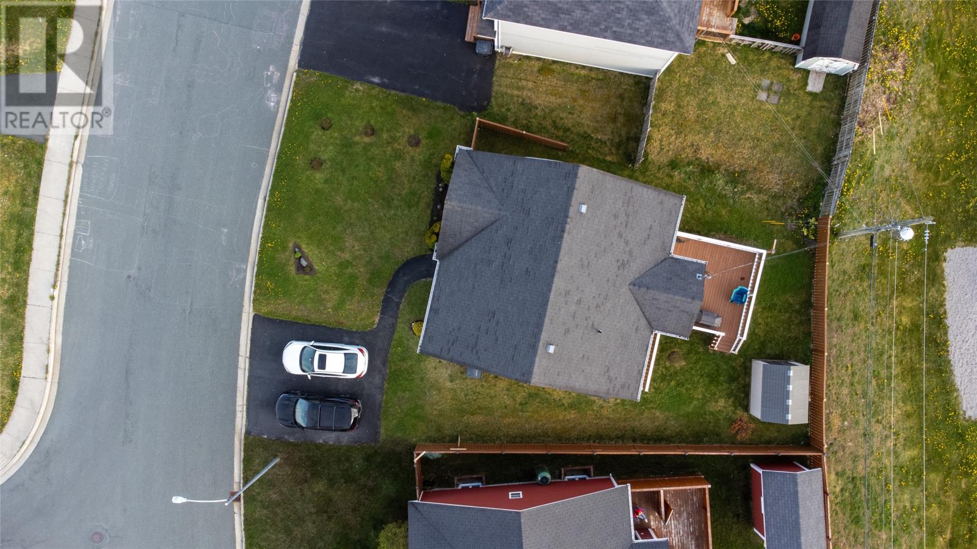2 Bedroom
2 Bathroom
2,200 ft2
Bungalow
Air Exchanger
Baseboard Heaters
Landscaped
$299,900
Tucked away on a quiet street in family-friendly Paradise, this immaculate bungalow is the full package. Whether you’re a first-time homebuyer, downsizer, or simply ready for a change, this home delivers. Step inside to a spacious, light-filled entryway that opens into a warm and inviting living area. The main floor features rich hardwood floors, a soft modern colour palette, and a layout that flows effortlessly. The kitchen is a standout with its light-toned cabinetry, stainless steel appliances, and seamless connection to the dining space. From there, step out onto your west-facing deck, the perfect place to enjoy stunning sunsets, peaceful views of Adams Pond, and even a glimpse of the ocean. This home offers two comfortable bedrooms, including a generous primary suite with a large closet and a private ensuite featuring a walk-in shower. A convenient main-floor laundry room adds versatility, with potential to convert into a home office or pantry if desired. Downstairs, the basement is insulated, framed, and plumbed for a future bathroom. It offers plenty of space for additional living areas, bedrooms, or a rec room. The potential is yours to shape. Outside, the partially fenced backyard backs directly onto a playground. It’s ideal for families or pet owners, and includes a storage shed for added convenience. Located just minutes from the Paradise Rec Centre, Sobeys, schools, shopping, and scenic trails around Adams Pond and Octagon Pond, this move-in-ready home checks all the boxes. No presentation of offers, as per the seller’s directive, until 6:00 PM on Sunday, June 8th, 2025. Please leave all offers open until 11:00 PM. (id:18358)
Property Details
|
MLS® Number
|
1285938 |
|
Property Type
|
Single Family |
|
Amenities Near By
|
Recreation |
|
View Type
|
Ocean View, View |
Building
|
Bathroom Total
|
2 |
|
Bedrooms Above Ground
|
2 |
|
Bedrooms Total
|
2 |
|
Appliances
|
Dishwasher, Refrigerator, Washer, Dryer |
|
Architectural Style
|
Bungalow |
|
Constructed Date
|
2008 |
|
Construction Style Attachment
|
Detached |
|
Cooling Type
|
Air Exchanger |
|
Exterior Finish
|
Vinyl Siding |
|
Flooring Type
|
Ceramic Tile, Hardwood |
|
Foundation Type
|
Concrete, Poured Concrete |
|
Heating Fuel
|
Electric |
|
Heating Type
|
Baseboard Heaters |
|
Stories Total
|
1 |
|
Size Interior
|
2,200 Ft2 |
|
Type
|
House |
|
Utility Water
|
Municipal Water |
Land
|
Acreage
|
No |
|
Fence Type
|
Partially Fenced |
|
Land Amenities
|
Recreation |
|
Landscape Features
|
Landscaped |
|
Sewer
|
Municipal Sewage System |
|
Size Irregular
|
50 X 100 |
|
Size Total Text
|
50 X 100 |
|
Zoning Description
|
Res. |
Rooms
| Level |
Type |
Length |
Width |
Dimensions |
|
Main Level |
Ensuite |
|
|
3 PCS |
|
Main Level |
Bath (# Pieces 1-6) |
|
|
4 PCS |
|
Main Level |
Laundry Room |
|
|
10'9"" X 6' |
|
Main Level |
Foyer |
|
|
5'6"" X 5'4"" |
|
Main Level |
Kitchen |
|
|
17'6"" X 11'4"" |
|
Main Level |
Bedroom |
|
|
10' X 10' |
|
Main Level |
Primary Bedroom |
|
|
12'8"" X 14'1"" |
|
Main Level |
Living Room |
|
|
13' X 12' |
https://www.realtor.ca/real-estate/28419730/14-barchester-street-paradise
