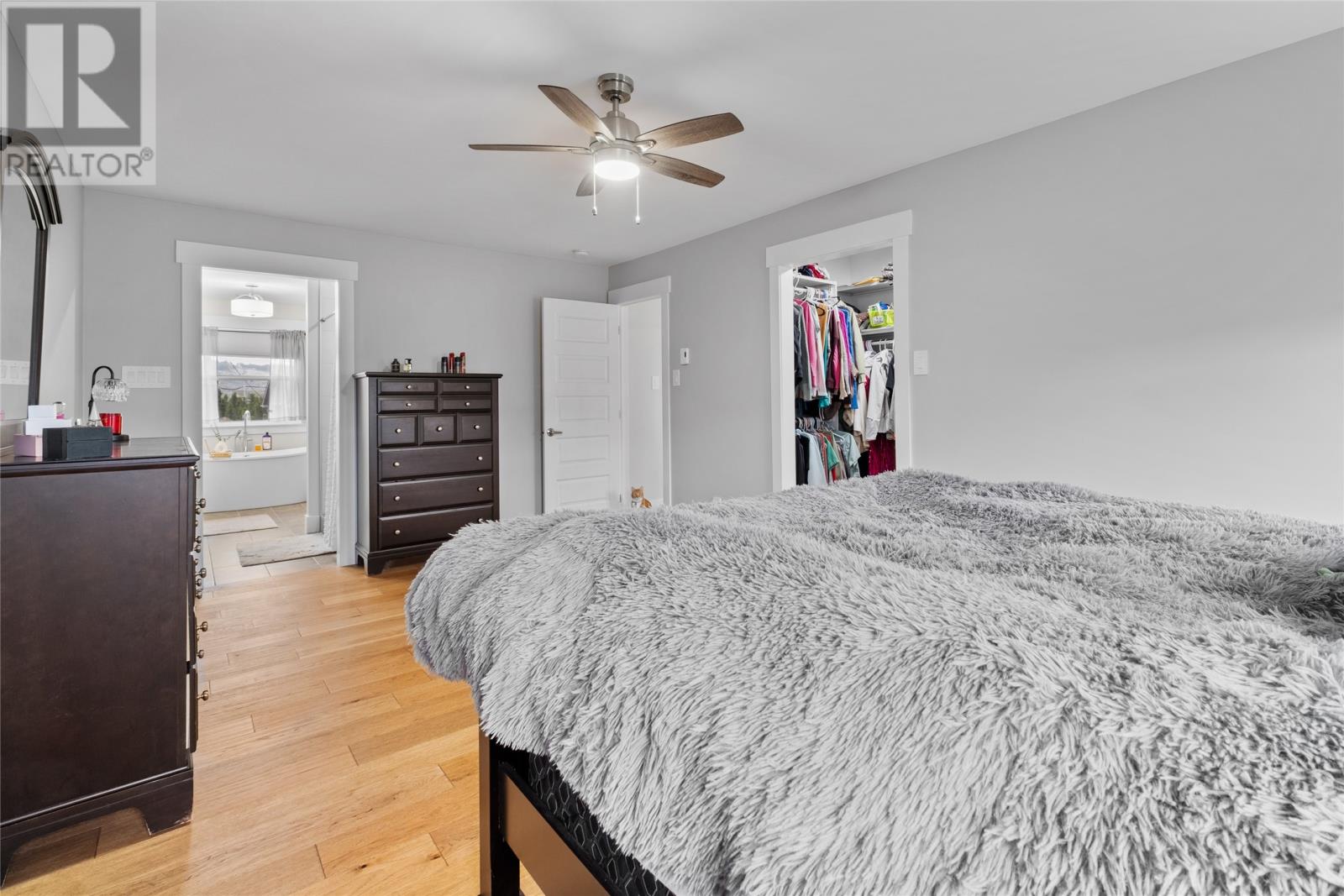4 Bedroom
4 Bathroom
3,306 ft2
2 Level
$720,000
If you’re searching for the ideal 4-bedroom family home offering fantastic indoor & outdoor living areas, 3 Quantum Drive, Paradise has everything & more. This beautiful home offers over 3800 sq ft of living space on three floors – garage included. Plus outside there is a western exposure fully fenced garden, a large patio, and a 22 ft by 24 ft detached garage. The minute you walk in the front foyer the OPEN CONCEPT living area opens to a huge family room, dining area, and a dream kitchen that has beautiful cabinetry, premium appliances, and a large center island. On the main floor you’ll also find a large laundry room & a half bath. And of course the centerpiece of the family room -a napoleon fireplace. The second floor almost 1300 sq.ft has a massive master bedroom with a beautiful ensuite & walk-in closet. The other two very large bedrooms are great for teenagers and all their furniture. And of course, there is a huge 20ft by 14ft family room with extra windows bringing in lots of sunlight. Stepping into the basement is like walking onto the main floor – open concept again with a massive rec-room. The 4th bedroom with a beautiful full bathroom - great for out-of-town-guest or a teenager. There is also three storage rooms. This home, only 3 years old, is a gems find. Owner built 3 years ago with top quality flooring, trims, and light fixtures throughout – no expense was spared. As you can see from the electrical bills, the Mini-splits on each floor make this home extremely affordable. This property is an exceptional fit for a growing family. (id:18358)
Property Details
|
MLS® Number
|
1285906 |
|
Property Type
|
Single Family |
|
Amenities Near By
|
Recreation, Shopping |
|
Equipment Type
|
None |
|
Rental Equipment Type
|
None |
|
Storage Type
|
Storage Shed |
|
Structure
|
Sundeck |
Building
|
Bathroom Total
|
4 |
|
Bedrooms Above Ground
|
3 |
|
Bedrooms Below Ground
|
1 |
|
Bedrooms Total
|
4 |
|
Appliances
|
Dishwasher |
|
Architectural Style
|
2 Level |
|
Constructed Date
|
2022 |
|
Construction Style Attachment
|
Detached |
|
Exterior Finish
|
Vinyl Siding |
|
Flooring Type
|
Ceramic Tile, Hardwood |
|
Foundation Type
|
Concrete |
|
Half Bath Total
|
1 |
|
Heating Fuel
|
Electric |
|
Stories Total
|
2 |
|
Size Interior
|
3,306 Ft2 |
|
Type
|
House |
|
Utility Water
|
Municipal Water |
Parking
|
Attached Garage
|
|
|
Detached Garage
|
|
Land
|
Acreage
|
No |
|
Fence Type
|
Fence |
|
Land Amenities
|
Recreation, Shopping |
|
Sewer
|
Municipal Sewage System |
|
Size Irregular
|
144ftx72.6ft X122.4ft X 34ft |
|
Size Total Text
|
144ftx72.6ft X122.4ft X 34ft |
|
Zoning Description
|
Residental |
Rooms
| Level |
Type |
Length |
Width |
Dimensions |
|
Second Level |
Bath (# Pieces 1-6) |
|
|
10'9""x5'5"" |
|
Second Level |
Ensuite |
|
|
15'x8' |
|
Second Level |
Family Room |
|
|
20'x14' |
|
Second Level |
Bedroom |
|
|
13'x12' |
|
Second Level |
Bedroom |
|
|
14'x12'5"" |
|
Second Level |
Primary Bedroom |
|
|
24'x12' |
|
Basement |
Not Known |
|
|
10'x6' |
|
Basement |
Utility Room |
|
|
14'x10'6"" |
|
Basement |
Not Known |
|
|
11'x8' |
|
Basement |
Bath (# Pieces 1-6) |
|
|
10'x5'10"" |
|
Basement |
Bedroom |
|
|
14'x12'5"" |
|
Basement |
Recreation Room |
|
|
22'x18' |
|
Main Level |
Not Known |
|
|
22'x21' |
|
Main Level |
Bath (# Pieces 1-6) |
|
|
6'x6' |
|
Main Level |
Laundry Room |
|
|
12'4""x6'4"" |
|
Main Level |
Foyer |
|
|
8'4""x7' |
|
Main Level |
Dining Nook |
|
|
12'x10' |
|
Main Level |
Living Room/dining Room |
|
|
15'x15'1"" |
|
Main Level |
Kitchen |
|
|
15'3""x15' |
https://www.realtor.ca/real-estate/28408751/3-quantum-drive-paradise



































